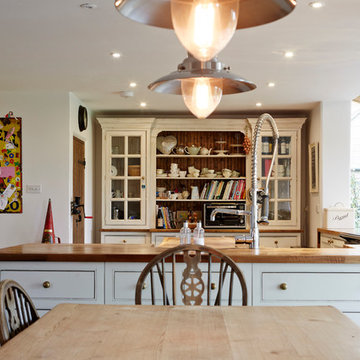ブラウンのペニンシュラキッチン (タイルカウンター、木材カウンター) の写真
絞り込み:
資材コスト
並び替え:今日の人気順
写真 1〜20 枚目(全 1,150 枚)
1/5
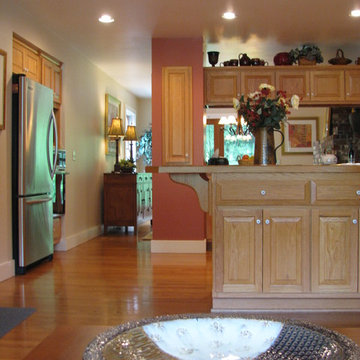
Austin-Murphy Design
シアトルにある低価格のトラディショナルスタイルのおしゃれなキッチン (ドロップインシンク、レイズドパネル扉のキャビネット、淡色木目調キャビネット、タイルカウンター、赤いキッチンパネル、セラミックタイルのキッチンパネル、シルバーの調理設備、淡色無垢フローリング) の写真
シアトルにある低価格のトラディショナルスタイルのおしゃれなキッチン (ドロップインシンク、レイズドパネル扉のキャビネット、淡色木目調キャビネット、タイルカウンター、赤いキッチンパネル、セラミックタイルのキッチンパネル、シルバーの調理設備、淡色無垢フローリング) の写真
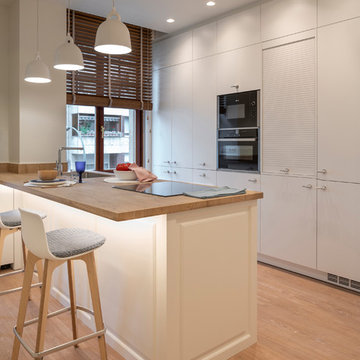
Diseño de cocina con muebles blancos, de Santos, con península, encimera de acabado imitación madera, taburetes con patas de abedul y asiento de polipropileno blanco, modelo Lottus Wood de Enea, lámparas colgantes color blanco.
Proyecto, dirección y ejecución de obra de reforma integral de vivienda: Sube Interiorismo, Bilbao.
Estilismo: Sube Interiorismo, Bilbao. www.subeinteriorismo.com
Fotografía: Erlantz Biderbost

ニューヨークにある広いビーチスタイルのおしゃれなキッチン (白いキャビネット、木材カウンター、エプロンフロントシンク、インセット扉のキャビネット、緑のキッチンパネル、サブウェイタイルのキッチンパネル、シルバーの調理設備、淡色無垢フローリング) の写真

ハワイにある高級な小さなコンテンポラリースタイルのおしゃれなキッチン (アンダーカウンターシンク、フラットパネル扉のキャビネット、ベージュのキャビネット、木材カウンター、マルチカラーのキッチンパネル、ガラスタイルのキッチンパネル、黒い調理設備、無垢フローリング、茶色い床、茶色いキッチンカウンター) の写真

MillerRoodell Architects // Gordon Gregory Photography
他の地域にある小さなラスティックスタイルのおしゃれなキッチン (エプロンフロントシンク、木材カウンター、木材のキッチンパネル、無垢フローリング、中間色木目調キャビネット、茶色いキッチンパネル、シルバーの調理設備、茶色い床、茶色いキッチンカウンター) の写真
他の地域にある小さなラスティックスタイルのおしゃれなキッチン (エプロンフロントシンク、木材カウンター、木材のキッチンパネル、無垢フローリング、中間色木目調キャビネット、茶色いキッチンパネル、シルバーの調理設備、茶色い床、茶色いキッチンカウンター) の写真
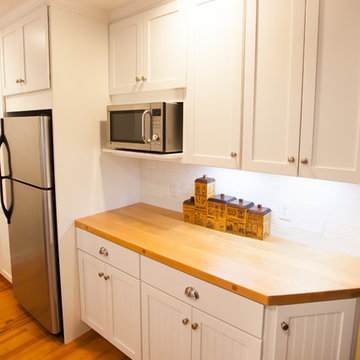
ジャクソンビルにあるお手頃価格の中くらいなラスティックスタイルのおしゃれなキッチン (エプロンフロントシンク、白いキャビネット、木材カウンター、白いキッチンパネル、シルバーの調理設備、無垢フローリング) の写真
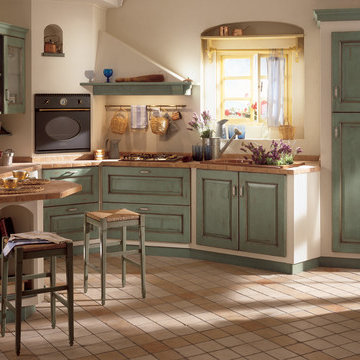
ニューヨークにある中くらいなラスティックスタイルのおしゃれなキッチン (アンダーカウンターシンク、レイズドパネル扉のキャビネット、ヴィンテージ仕上げキャビネット、タイルカウンター、セラミックタイルの床、ベージュの床) の写真
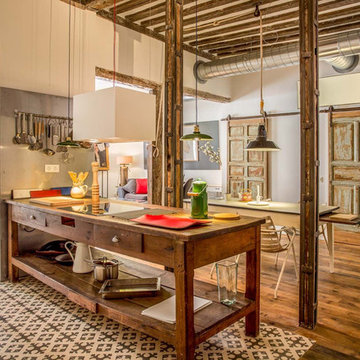
Pedro de Agustín
マドリードにある高級な広いインダストリアルスタイルのおしゃれなキッチン (オープンシェルフ、木材カウンター、シルバーの調理設備、セラミックタイルの床) の写真
マドリードにある高級な広いインダストリアルスタイルのおしゃれなキッチン (オープンシェルフ、木材カウンター、シルバーの調理設備、セラミックタイルの床) の写真

JVL Photography
オタワにある高級な小さなトランジショナルスタイルのおしゃれなキッチン (ドロップインシンク、落し込みパネル扉のキャビネット、青いキャビネット、木材カウンター、白いキッチンパネル、セラミックタイルのキッチンパネル、シルバーの調理設備、無垢フローリング、茶色い床、茶色いキッチンカウンター) の写真
オタワにある高級な小さなトランジショナルスタイルのおしゃれなキッチン (ドロップインシンク、落し込みパネル扉のキャビネット、青いキャビネット、木材カウンター、白いキッチンパネル、セラミックタイルのキッチンパネル、シルバーの調理設備、無垢フローリング、茶色い床、茶色いキッチンカウンター) の写真

ポートランドにあるお手頃価格の広いトランジショナルスタイルのおしゃれなキッチン (エプロンフロントシンク、落し込みパネル扉のキャビネット、青いキャビネット、木材カウンター、白いキッチンパネル、サブウェイタイルのキッチンパネル、シルバーの調理設備、淡色無垢フローリング) の写真
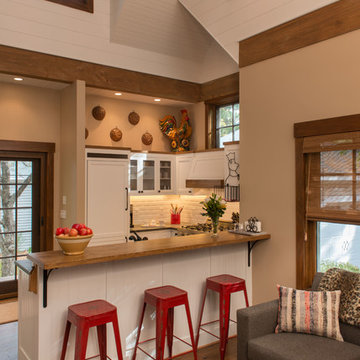
The 800 square-foot guest cottage is located on the footprint of a slightly smaller original cottage that was built three generations ago. With a failing structural system, the existing cottage had a very low sloping roof, did not provide for a lot of natural light and was not energy efficient. Utilizing high performing windows, doors and insulation, a total transformation of the structure occurred. A combination of clapboard and shingle siding, with standout touches of modern elegance, welcomes guests to their cozy retreat.
The cottage consists of the main living area, a small galley style kitchen, master bedroom, bathroom and sleeping loft above. The loft construction was a timber frame system utilizing recycled timbers from the Balsams Resort in northern New Hampshire. The stones for the front steps and hearth of the fireplace came from the existing cottage’s granite chimney. Stylistically, the design is a mix of both a “Cottage” style of architecture with some clean and simple “Tech” style features, such as the air-craft cable and metal railing system. The color red was used as a highlight feature, accentuated on the shed dormer window exterior frames, the vintage looking range, the sliding doors and other interior elements.
Photographer: John Hession
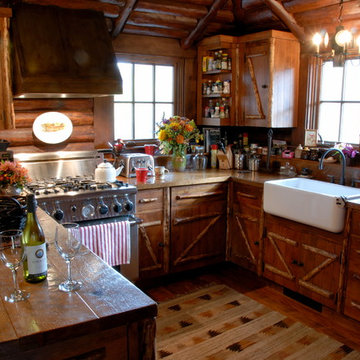
Located near Ennis, Montana, this cabin captures the essence of rustic style while maintaining modern comforts.
Jack Watkins’ father, the namesake of the creek by which this home is built, was involved in the construction of the Old Faithful Lodge. He originally built the cabin for he and his family in 1917, with small additions and upgrades over the years. The new owners’ desire was to update the home to better facilitate modern living, but without losing the original character. Windows and doors were added, and the kitchen and bathroom were completely remodeled. Well-placed porches were added to further integrate the interior spaces to their adjacent exterior counterparts, as well as a mud room—a practical requirement in rural Montana.
Today, details like the unique juniper handrail leading up to the library, will remind visitors and guests of its historical Western roots.

フィラデルフィアにある高級な中くらいなミッドセンチュリースタイルのおしゃれなキッチン (ダブルシンク、フラットパネル扉のキャビネット、中間色木目調キャビネット、木材カウンター、青いキッチンパネル、磁器タイルのキッチンパネル、白い調理設備、クッションフロア、茶色い床、茶色いキッチンカウンター) の写真

David Brown Photography
他の地域にある高級な中くらいなミッドセンチュリースタイルのおしゃれなキッチン (ダブルシンク、淡色木目調キャビネット、木材カウンター、緑のキッチンパネル、ガラス板のキッチンパネル、シルバーの調理設備、フラットパネル扉のキャビネット、ベージュの床、ベージュのキッチンカウンター) の写真
他の地域にある高級な中くらいなミッドセンチュリースタイルのおしゃれなキッチン (ダブルシンク、淡色木目調キャビネット、木材カウンター、緑のキッチンパネル、ガラス板のキッチンパネル、シルバーの調理設備、フラットパネル扉のキャビネット、ベージュの床、ベージュのキッチンカウンター) の写真

八幡前の家 撮影:岡田大次郎
京都にあるアジアンスタイルのおしゃれなキッチン (フラットパネル扉のキャビネット、中間色木目調キャビネット、木材カウンター、ベージュキッチンパネル、無垢フローリング、茶色い床) の写真
京都にあるアジアンスタイルのおしゃれなキッチン (フラットパネル扉のキャビネット、中間色木目調キャビネット、木材カウンター、ベージュキッチンパネル、無垢フローリング、茶色い床) の写真

ミュンヘンにある広いトラディショナルスタイルのおしゃれなキッチン (ドロップインシンク、フラットパネル扉のキャビネット、白いキャビネット、木材カウンター、茶色いキッチンパネル、モザイクタイルのキッチンパネル、シルバーの調理設備、無垢フローリング) の写真
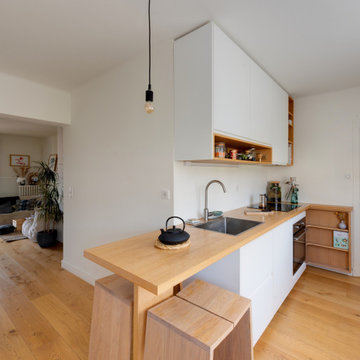
Rénovation complète d’un appartement T3 de 60 m² dans un immeuble des années 50 à Annecy, conception et réalisation du lot agencement et cuisine.
他の地域にあるお手頃価格の中くらいな北欧スタイルのおしゃれなキッチン (シングルシンク、インセット扉のキャビネット、白いキャビネット、木材カウンター、白いキッチンパネル、黒い調理設備、淡色無垢フローリング、茶色い床、茶色いキッチンカウンター) の写真
他の地域にあるお手頃価格の中くらいな北欧スタイルのおしゃれなキッチン (シングルシンク、インセット扉のキャビネット、白いキャビネット、木材カウンター、白いキッチンパネル、黒い調理設備、淡色無垢フローリング、茶色い床、茶色いキッチンカウンター) の写真
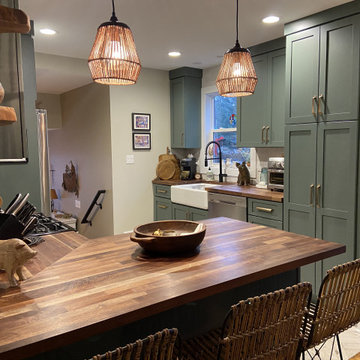
シカゴにある高級な中くらいなモダンスタイルのおしゃれなキッチン (エプロンフロントシンク、シェーカースタイル扉のキャビネット、緑のキャビネット、木材カウンター、白いキッチンパネル、サブウェイタイルのキッチンパネル、シルバーの調理設備、セラミックタイルの床、白い床、茶色いキッチンカウンター) の写真
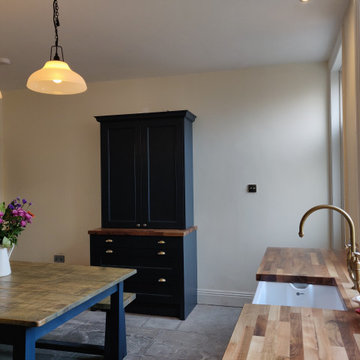
At the end of last year, we designed and installed this stunning beaded shaker kitchen for a couple in Morley, Leeds.
Our lovely clients chose this beautiful Hartforth Blue shade that compliments the European Walnut wooden worktops perfectly, adding warmth to the whole kitchen. The antique bronze handles and tap match seamlessly, helping to create an old-fashioned rustic look.
Designed by Tom.
ブラウンのペニンシュラキッチン (タイルカウンター、木材カウンター) の写真
1
