ブラウンのキッチン (ラミネートカウンター、テラゾーカウンター、トラバーチンの床) の写真
絞り込み:
資材コスト
並び替え:今日の人気順
写真 1〜20 枚目(全 83 枚)
1/5

A deux pas du canal de l’Ourq dans le XIXè arrondissement de Paris, cet appartement était bien loin d’en être un. Surface vétuste et humide, corroborée par des problématiques structurelles importantes, le local ne présentait initialement aucun atout. Ce fut sans compter sur la faculté de projection des nouveaux acquéreurs et d’un travail important en amont du bureau d’étude Védia Ingéniérie, que cet appartement de 27m2 a pu se révéler. Avec sa forme rectangulaire et ses 3,00m de hauteur sous plafond, le potentiel de l’enveloppe architecturale offrait à l’équipe d’Ameo Concept un terrain de jeu bien prédisposé. Le challenge : créer un espace nuit indépendant et allier toutes les fonctionnalités d’un appartement d’une surface supérieure, le tout dans un esprit chaleureux reprenant les codes du « bohème chic ». Tout en travaillant les verticalités avec de nombreux rangements se déclinant jusqu’au faux plafond, une cuisine ouverte voit le jour avec son espace polyvalent dinatoire/bureau grâce à un plan de table rabattable, une pièce à vivre avec son canapé trois places, une chambre en second jour avec dressing, une salle d’eau attenante et un sanitaire séparé. Les surfaces en cannage se mêlent au travertin naturel, essences de chêne et zelliges aux nuances sables, pour un ensemble tout en douceur et caractère. Un projet clé en main pour cet appartement fonctionnel et décontracté destiné à la location.
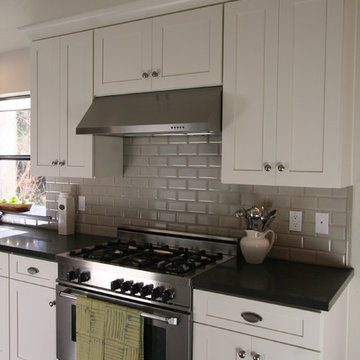
Dura Supreme Classic White Cabinets in Craftsman Door Stle, Caesarstone Raven Countertops, Antique Gray Subway Tile Backsplash, Tile Floors, Seedy Glass Cabinets, Top Knobs Dakota Hardware, Bertazzoni Range and Hood, GE Microwave, Rohl Sink, Hansgrohe Faucet.
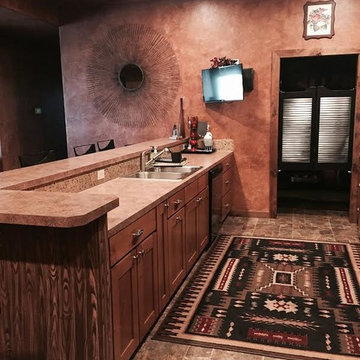
シアトルにある中くらいなラスティックスタイルのおしゃれなキッチン (アンダーカウンターシンク、落し込みパネル扉のキャビネット、中間色木目調キャビネット、ラミネートカウンター、黒い調理設備、トラバーチンの床、茶色いキッチンパネル、石タイルのキッチンパネル) の写真
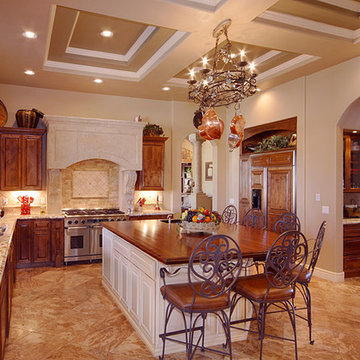
フェニックスにあるお手頃価格の中くらいな地中海スタイルのおしゃれなキッチン (ダブルシンク、レイズドパネル扉のキャビネット、中間色木目調キャビネット、ラミネートカウンター、ベージュキッチンパネル、石タイルのキッチンパネル、シルバーの調理設備、トラバーチンの床、茶色い床) の写真
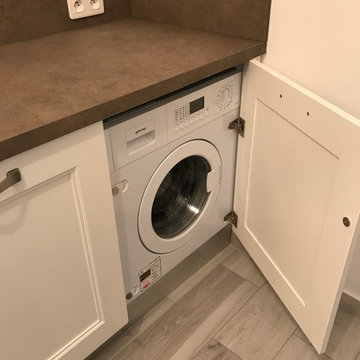
Gio Milano
ニースにある高級な中くらいなトランジショナルスタイルのおしゃれなキッチン (アンダーカウンターシンク、白いキャビネット、ラミネートカウンター、茶色いキッチンパネル、白い調理設備、トラバーチンの床、アイランドなし、ベージュの床、茶色いキッチンカウンター) の写真
ニースにある高級な中くらいなトランジショナルスタイルのおしゃれなキッチン (アンダーカウンターシンク、白いキャビネット、ラミネートカウンター、茶色いキッチンパネル、白い調理設備、トラバーチンの床、アイランドなし、ベージュの床、茶色いキッチンカウンター) の写真
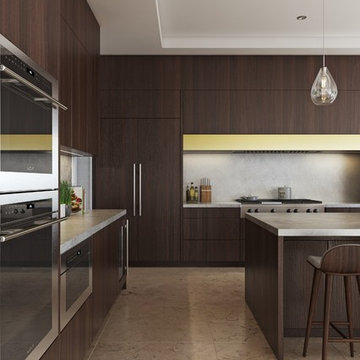
ロサンゼルスにあるラグジュアリーな巨大なコンテンポラリースタイルのおしゃれなキッチン (ダブルシンク、フラットパネル扉のキャビネット、濃色木目調キャビネット、テラゾーカウンター、グレーのキッチンパネル、石スラブのキッチンパネル、パネルと同色の調理設備、トラバーチンの床、マルチカラーの床、マルチカラーのキッチンカウンター) の写真
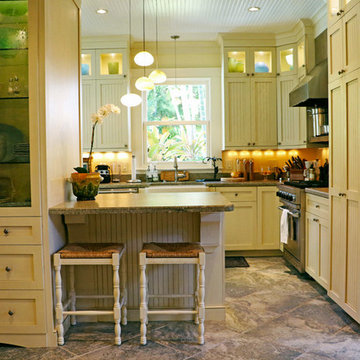
A view of the Eisenhower House kitchen with recessed beadboard cabinets and glass- front upper cabinets. Traditional detailing includes wood brackets and crown moldings. Flooring is 18 x 18 gray travertine stone tiles. Lighting is provided from suspended glass pendants, recessed lighting in the glass-front cabinets, and undercabinet lighting.
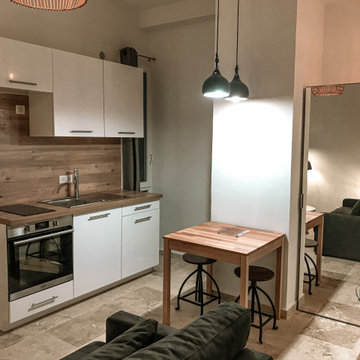
ニースにあるお手頃価格の小さなトランジショナルスタイルのおしゃれなキッチン (インセット扉のキャビネット、アイランドなし、アンダーカウンターシンク、白いキャビネット、ラミネートカウンター、ベージュキッチンパネル、木材のキッチンパネル、シルバーの調理設備、トラバーチンの床、ベージュの床、ベージュのキッチンカウンター) の写真
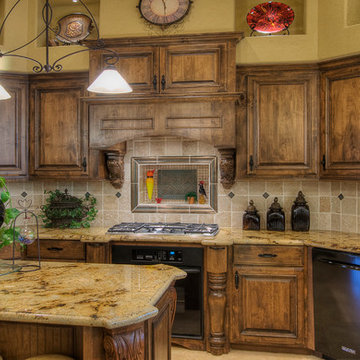
オースティンにあるお手頃価格の中くらいな地中海スタイルのおしゃれなキッチン (アンダーカウンターシンク、レイズドパネル扉のキャビネット、中間色木目調キャビネット、ラミネートカウンター、ベージュキッチンパネル、石タイルのキッチンパネル、黒い調理設備、トラバーチンの床) の写真
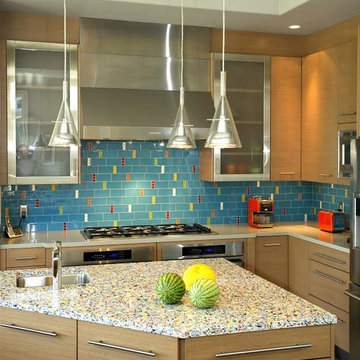
サンフランシスコにあるお手頃価格の中くらいなトランジショナルスタイルのおしゃれなキッチン (アンダーカウンターシンク、フラットパネル扉のキャビネット、淡色木目調キャビネット、ラミネートカウンター、マルチカラーのキッチンパネル、セラミックタイルのキッチンパネル、シルバーの調理設備、トラバーチンの床) の写真
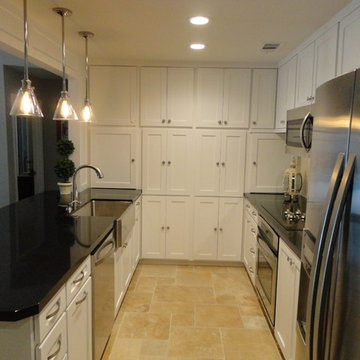
Xtreme Renovations just completed a Total Kitchen Renovation Project for our clients in the Westbury Area. Our clients envisioned transforming their closed in Kitchen to a functional open space that flowed into the Living Area to provide a much large feel to the main Living area. This renovation project required removing a set of upper cabinetry along with a load bearing support post. To provide the wide open ‘feel’ our clients desired, a new support beam was install between the Kitchen and Living area. All Kitchen existing cabinets were refaced to a shaker style and painted white. Two additional custom built cabinets were added to the back Cabinetry for additional storage space as well as adding a hidden trash receptacle drawer. To add functionality to the new cabinets, full extension soft closing drawer glides were install with European soft closing hedges on the new cabinet doors. The project also included installing new Absolute Black Granite with Travertine subway Tile backsplash. New Travertine tile flooring was also installed on a Versailles pattern from the front entryway into the Kitchen and walkway to the Master Bedroom. To add a touch of class and the ‘Wow Factored’ that our clients deserved and Xtreme Renovations is known for, upgraded LED recessed lighting along with over countertop Pendulum lighting as well as under cabinet lighting on dimmers created a ambiance that is inviting and soothing to the eye. Many other electrical upgrades were provided as well as install a stainless Farm Sink. Drywall repair and repainting areas affected by the renovation topped of this remarkable transformation.
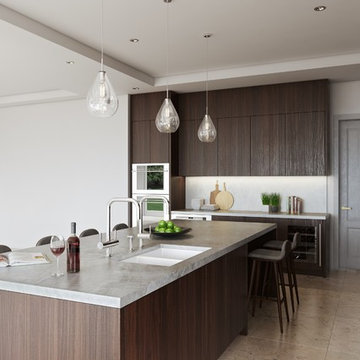
ロサンゼルスにあるラグジュアリーな巨大なコンテンポラリースタイルのおしゃれなキッチン (ダブルシンク、フラットパネル扉のキャビネット、濃色木目調キャビネット、テラゾーカウンター、グレーのキッチンパネル、石スラブのキッチンパネル、パネルと同色の調理設備、トラバーチンの床、マルチカラーの床、マルチカラーのキッチンカウンター) の写真
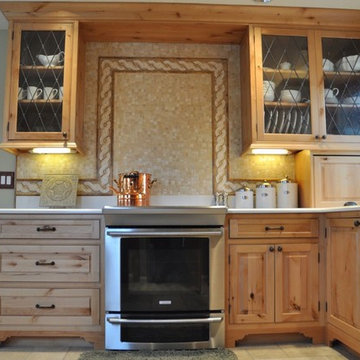
ポートランドにある中くらいなラスティックスタイルのおしゃれなダイニングキッチン (レイズドパネル扉のキャビネット、淡色木目調キャビネット、ラミネートカウンター、ベージュキッチンパネル、トラバーチンのキッチンパネル、シルバーの調理設備、トラバーチンの床、ベージュの床) の写真
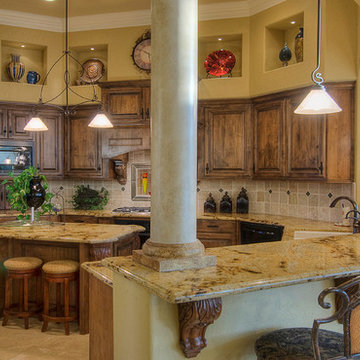
オースティンにあるお手頃価格の中くらいな地中海スタイルのおしゃれなキッチン (ダブルシンク、レイズドパネル扉のキャビネット、中間色木目調キャビネット、ラミネートカウンター、ベージュキッチンパネル、石タイルのキッチンパネル、黒い調理設備、トラバーチンの床) の写真
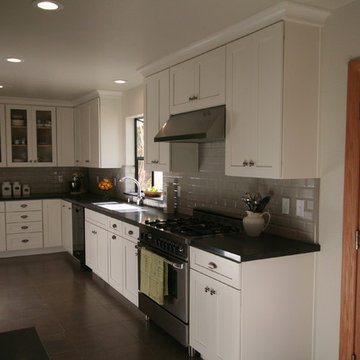
Dura Supreme Classic White Cabinets in Craftsman Door Stle, Caesarstone Raven Countertops, Antique Gray Subway Tile Backsplash, Tile Floors, Seedy Glass Cabinets, Top Knobs Dakota Hardware, Bertazzoni Range and Hood, GE Microwave, Rohl Sink, Hansgrohe Faucet.
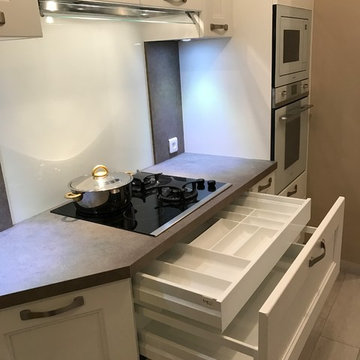
Gio Milano
ニースにある高級な中くらいなトランジショナルスタイルのおしゃれなキッチン (アンダーカウンターシンク、白いキャビネット、ラミネートカウンター、茶色いキッチンパネル、白い調理設備、トラバーチンの床、アイランドなし、ベージュの床、茶色いキッチンカウンター) の写真
ニースにある高級な中くらいなトランジショナルスタイルのおしゃれなキッチン (アンダーカウンターシンク、白いキャビネット、ラミネートカウンター、茶色いキッチンパネル、白い調理設備、トラバーチンの床、アイランドなし、ベージュの床、茶色いキッチンカウンター) の写真
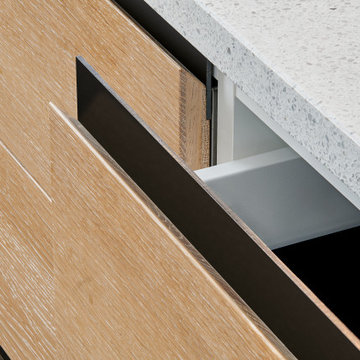
Diese Küche verbindet Holz und Stahl. In Zusammenarbeit mit der Designerin bb coyle ist diese Küche entstanden. Die Fronten aus Eiche mit speziell angefertigten Griffnuten aus gezundertem Stahl. Auch der Oberkasten ist durch seine Proportion auf den Raum mit 3,6 m angepasst.
Für die Oberkästen wurden spezielle Scharniere verwendet, die in den Korpus und den Rahmen eingelassen sind.
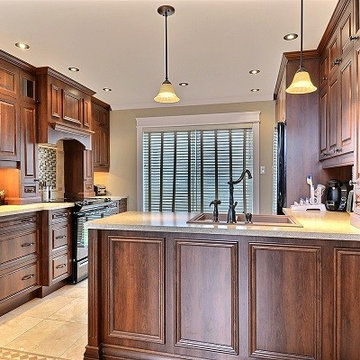
モントリオールにあるお手頃価格の中くらいなトラディショナルスタイルのおしゃれなキッチン (ダブルシンク、レイズドパネル扉のキャビネット、茶色いキャビネット、ラミネートカウンター、ベージュキッチンパネル、石タイルのキッチンパネル、黒い調理設備、トラバーチンの床) の写真
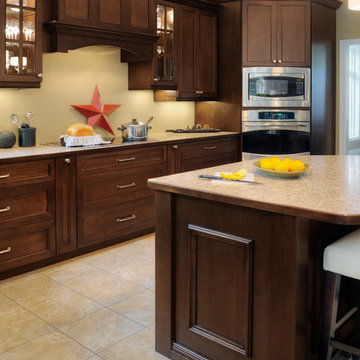
The expanded u-shape kitchen is packed with all sorts of traditional features, along-side bold contemporary lines. And island designed for conversation with close friends fits perfectly with the angles featured in the pop-up cabinetry. With plenty of room for display and enormous amounts of storage, this kitchen is designed for cooking and entertaining.
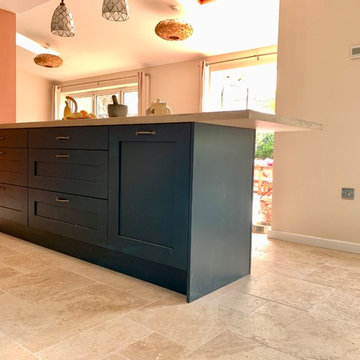
This low level blue painted shaker adds depth to this space without drawing light out of the room.
バッキンガムシャーにあるお手頃価格の中くらいなエクレクティックスタイルのおしゃれなキッチン (シェーカースタイル扉のキャビネット、青いキャビネット、ラミネートカウンター、マルチカラーのキッチンパネル、セラミックタイルのキッチンパネル、トラバーチンの床) の写真
バッキンガムシャーにあるお手頃価格の中くらいなエクレクティックスタイルのおしゃれなキッチン (シェーカースタイル扉のキャビネット、青いキャビネット、ラミネートカウンター、マルチカラーのキッチンパネル、セラミックタイルのキッチンパネル、トラバーチンの床) の写真
ブラウンのキッチン (ラミネートカウンター、テラゾーカウンター、トラバーチンの床) の写真
1