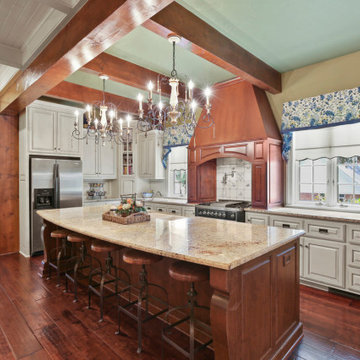ブラウンのキッチン (ベージュのキッチンカウンター) の写真
絞り込み:
資材コスト
並び替え:今日の人気順
写真 1〜20 枚目(全 4,376 枚)
1/5

シドニーにあるコンテンポラリースタイルのおしゃれなキッチン (フラットパネル扉のキャビネット、ベージュのキャビネット、ベージュキッチンパネル、石スラブのキッチンパネル、パネルと同色の調理設備、淡色無垢フローリング、ベージュの床、ベージュのキッチンカウンター、三角天井、大理石カウンター) の写真

Natural materials in interior design are here to stay for 2023, but mix and match them with industrial finishes for a look that's reminiscent of a renovated warehouse apartment.
Panelled cabinets in natural oak offer a soft foundation for which to dial-up your hardware details. Industrial textures — knurled swirling and grooving — add moments of visual intrigue and ruggedness, to offer balance to your kitchen scheme.
You heard it here first, but Stainless Steel is having a resurgence in popularity. A cooler-toned alternative to brass hardware, steel is also corrosion-resistant and recycling-friendly. Win win? Style our SWIRLED SEARLE T-Bar Handles and SWIFT Knobs in Stainless Steel against neutral cabinets, adding tactile touch points that will elevate your functional kitchen space.

Download our free ebook, Creating the Ideal Kitchen. DOWNLOAD NOW
The homeowners came to us looking to update the kitchen in their historic 1897 home. The home had gone through an extensive renovation several years earlier that added a master bedroom suite and updates to the front façade. The kitchen however was not part of that update and a prior 1990’s update had left much to be desired. The client is an avid cook, and it was just not very functional for the family.
The original kitchen was very choppy and included a large eat in area that took up more than its fair share of the space. On the wish list was a place where the family could comfortably congregate, that was easy and to cook in, that feels lived in and in check with the rest of the home’s décor. They also wanted a space that was not cluttered and dark – a happy, light and airy room. A small powder room off the space also needed some attention so we set out to include that in the remodel as well.
See that arch in the neighboring dining room? The homeowner really wanted to make the opening to the dining room an arch to match, so we incorporated that into the design.
Another unfortunate eyesore was the state of the ceiling and soffits. Turns out it was just a series of shortcuts from the prior renovation, and we were surprised and delighted that we were easily able to flatten out almost the entire ceiling with a couple of little reworks.
Other changes we made were to add new windows that were appropriate to the new design, which included moving the sink window over slightly to give the work zone more breathing room. We also adjusted the height of the windows in what was previously the eat-in area that were too low for a countertop to work. We tried to keep an old island in the plan since it was a well-loved vintage find, but the tradeoff for the function of the new island was not worth it in the end. We hope the old found a new home, perhaps as a potting table.
Designed by: Susan Klimala, CKD, CBD
Photography by: Michael Kaskel
For more information on kitchen and bath design ideas go to: www.kitchenstudio-ge.com

Kitchen view to Great room
ダラスにあるラグジュアリーな広い地中海スタイルのおしゃれなキッチン (アンダーカウンターシンク、レイズドパネル扉のキャビネット、白いキャビネット、御影石カウンター、ベージュキッチンパネル、セラミックタイルのキッチンパネル、パネルと同色の調理設備、無垢フローリング、茶色い床、ベージュのキッチンカウンター、三角天井) の写真
ダラスにあるラグジュアリーな広い地中海スタイルのおしゃれなキッチン (アンダーカウンターシンク、レイズドパネル扉のキャビネット、白いキャビネット、御影石カウンター、ベージュキッチンパネル、セラミックタイルのキッチンパネル、パネルと同色の調理設備、無垢フローリング、茶色い床、ベージュのキッチンカウンター、三角天井) の写真
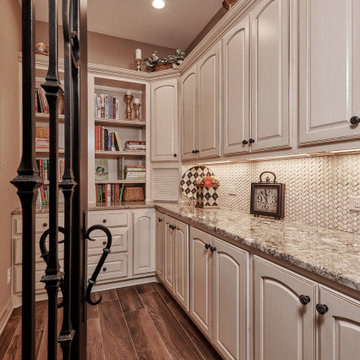
Formerly an unused atrium, this new room nicely stores our clients' cooking items, extra cookbooks, serving pieces, and other items in a nicely arranged room. We made use of a space that they walked by daily and felt there could be a much better use of it. Mission accomplished.

サンフランシスコにあるラグジュアリーな巨大なトラディショナルスタイルのおしゃれなキッチン (アンダーカウンターシンク、レイズドパネル扉のキャビネット、グレーのキャビネット、御影石カウンター、グレーのキッチンパネル、セラミックタイルのキッチンパネル、シルバーの調理設備、淡色無垢フローリング、茶色い床、ベージュのキッチンカウンター) の写真

Kitchen, Family and Breakfast rooms. Custom Interior Design by The Design Firm. Houston area award winning Interior Design. Custom interior selections and finishes.

Roehner + Ryan
フェニックスにあるサンタフェスタイルのおしゃれなキッチン (アンダーカウンターシンク、フラットパネル扉のキャビネット、中間色木目調キャビネット、大理石カウンター、ベージュキッチンパネル、大理石のキッチンパネル、パネルと同色の調理設備、コンクリートの床、ベージュのキッチンカウンター) の写真
フェニックスにあるサンタフェスタイルのおしゃれなキッチン (アンダーカウンターシンク、フラットパネル扉のキャビネット、中間色木目調キャビネット、大理石カウンター、ベージュキッチンパネル、大理石のキッチンパネル、パネルと同色の調理設備、コンクリートの床、ベージュのキッチンカウンター) の写真
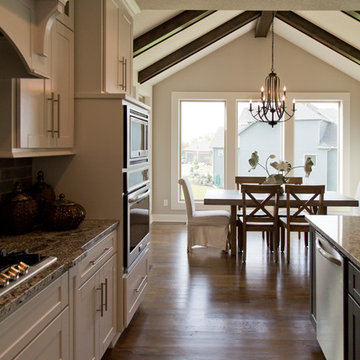
カンザスシティにある高級な広いカントリー風のおしゃれなキッチン (アンダーカウンターシンク、シェーカースタイル扉のキャビネット、白いキャビネット、御影石カウンター、グレーのキッチンパネル、セラミックタイルのキッチンパネル、シルバーの調理設備、無垢フローリング、茶色い床、ベージュのキッチンカウンター) の写真
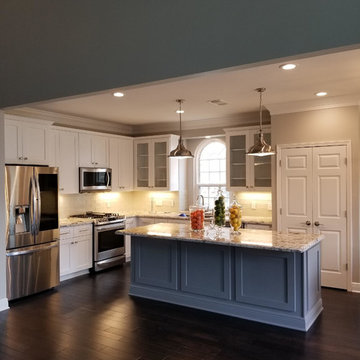
ヒューストンにある高級な広いトラディショナルスタイルのおしゃれなキッチン (ダブルシンク、シェーカースタイル扉のキャビネット、白いキャビネット、御影石カウンター、ベージュキッチンパネル、セラミックタイルのキッチンパネル、シルバーの調理設備、濃色無垢フローリング、茶色い床、ベージュのキッチンカウンター) の写真
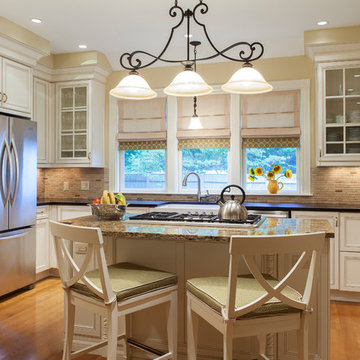
Interior Design:- Vani Sayeed Studios
Photo Credits:- Jared Kuzia Photography
ボストンにあるヴィクトリアン調のおしゃれなキッチン (エプロンフロントシンク、落し込みパネル扉のキャビネット、白いキャビネット、ベージュキッチンパネル、ボーダータイルのキッチンパネル、シルバーの調理設備、御影石カウンター、ベージュのキッチンカウンター) の写真
ボストンにあるヴィクトリアン調のおしゃれなキッチン (エプロンフロントシンク、落し込みパネル扉のキャビネット、白いキャビネット、ベージュキッチンパネル、ボーダータイルのキッチンパネル、シルバーの調理設備、御影石カウンター、ベージュのキッチンカウンター) の写真

ルアーブルにある高級な中くらいなカントリー風のおしゃれなキッチン (アンダーカウンターシンク、インセット扉のキャビネット、白いキャビネット、木材カウンター、白いキッチンパネル、パネルと同色の調理設備、テラコッタタイルの床、アイランドなし、ピンクの床、ベージュのキッチンカウンター、表し梁) の写真
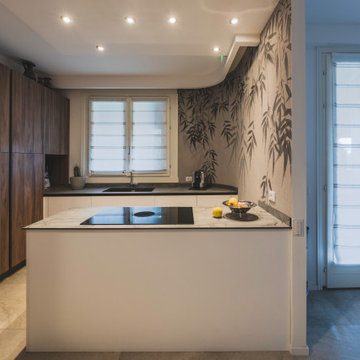
Una cucina ad isola composta da colonne in legno di noce e basi laccate bianche. La particolarità di questa cucina è il piano fuochi di Bora con cappa integrata.
Una carta da parati di Now Edizioni raffigurante delle foglie decora la parete curva della cucina.
Foto di Simone Marulli

The luxury vinyl plank continues into the kitchen. LVP is a wonderful choice for kitchens, for it is very durable and can stand up to spills and other accidents.
Pictured: Republic Floors; Style - Blackwater Canyon; Color - Zurich

Ny lucka - livfulla FLAT OAK till IKEA stommar.
Vår nya designserie FLAT, som vi tagit fram i samarbete med livsstils influencern Elin Skoglund, är en elegant slät lucka i ek. Luckor och fronter har ett slätt fanér i olika bredder och skapar på så sätt ett levande uttryck.
Luckorna är anpassade till IKEAs köks- och garderobstommar. Varje kök och garderob får med de här luckorna sitt unika utseende. Ett vackert trähantverk
i ek som blir hållbara lösningar med mycket känsla och värme hemma hos dig till ett mycket bra pris.
New front - vibrant FLAT OAK for IKEA bases.
Our new FLAT design series, which we have developed in collaboration with the lifestyle influencer Elin Skoglund, is an elegant smooth front in oak. Doors and fronts have a smooth veneer in different widths, thus creating a vivid expression.
The doors are adapted to IKEA's kitchen and wardrobe bases. Every kitchen and wardrobe with these doors get their unique look. A beautiful wooden craft in oak that becomes sustainable solutions with a lot of feeling and warmth at your home at a very good price.
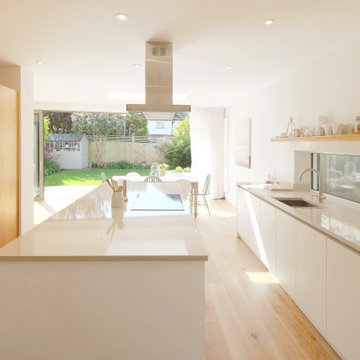
The large island is perfect for both socialising and food preparation and the ceiling mounted extractor is a key feature, reminiscent of Bulthaup kitchens. The additional oak details run throughout the ground floor bringing a cohesive feel to the whole house.
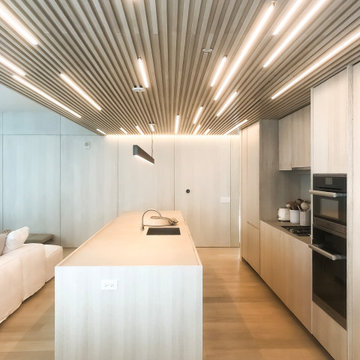
マイアミにある中くらいなコンテンポラリースタイルのおしゃれなキッチン (アンダーカウンターシンク、フラットパネル扉のキャビネット、ベージュのキャビネット、パネルと同色の調理設備、淡色無垢フローリング、ベージュの床、ベージュのキッチンカウンター) の写真
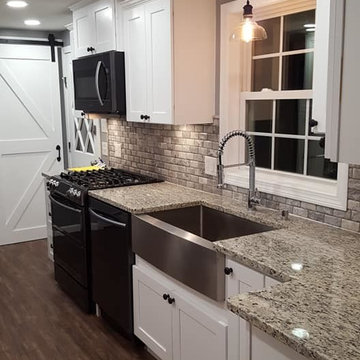
ボストンにある中くらいなカントリー風のおしゃれなキッチン (エプロンフロントシンク、シェーカースタイル扉のキャビネット、白いキャビネット、クオーツストーンカウンター、茶色いキッチンパネル、石タイルのキッチンパネル、黒い調理設備、濃色無垢フローリング、アイランドなし、茶色い床、ベージュのキッチンカウンター) の写真

他の地域にある広いミッドセンチュリースタイルのおしゃれなキッチン (アンダーカウンターシンク、フラットパネル扉のキャビネット、淡色木目調キャビネット、シルバーの調理設備、濃色無垢フローリング、茶色い床、ベージュのキッチンカウンター) の写真
ブラウンのキッチン (ベージュのキッチンカウンター) の写真
1
