ブラウンのキッチン (ベージュのキッチンカウンター) の写真
絞り込み:
資材コスト
並び替え:今日の人気順
写真 141〜160 枚目(全 11,058 枚)
1/3

Proximity is the name of the game when it comes to storage. Note the angled power strip above the butcher block counter.
©William Thompson
シアトルにある広いコンテンポラリースタイルのおしゃれなキッチン (アンダーカウンターシンク、フラットパネル扉のキャビネット、中間色木目調キャビネット、クオーツストーンカウンター、マルチカラーのキッチンパネル、シルバーの調理設備、コルクフローリング、セラミックタイルのキッチンパネル、茶色い床、三角天井、ベージュのキッチンカウンター) の写真
シアトルにある広いコンテンポラリースタイルのおしゃれなキッチン (アンダーカウンターシンク、フラットパネル扉のキャビネット、中間色木目調キャビネット、クオーツストーンカウンター、マルチカラーのキッチンパネル、シルバーの調理設備、コルクフローリング、セラミックタイルのキッチンパネル、茶色い床、三角天井、ベージュのキッチンカウンター) の写真

サンルイスオビスポにあるラグジュアリーな広いコンテンポラリースタイルのおしゃれなキッチン (シングルシンク、茶色いキャビネット、御影石カウンター、ベージュキッチンパネル、御影石のキッチンパネル、シルバーの調理設備、セラミックタイルの床、ベージュの床、ベージュのキッチンカウンター、板張り天井) の写真

他の地域にある高級な中くらいなミッドセンチュリースタイルのおしゃれなキッチン (ドロップインシンク、フラットパネル扉のキャビネット、青いキャビネット、木材カウンター、パネルと同色の調理設備、テラゾーの床、グレーの床、ベージュのキッチンカウンター) の写真

Small Kitchen with sink under the window.
ボストンにある小さなトランジショナルスタイルのおしゃれなキッチン (アンダーカウンターシンク、落し込みパネル扉のキャビネット、白いキャビネット、珪岩カウンター、青いキッチンパネル、磁器タイルのキッチンパネル、シルバーの調理設備、淡色無垢フローリング、茶色い床、ベージュのキッチンカウンター) の写真
ボストンにある小さなトランジショナルスタイルのおしゃれなキッチン (アンダーカウンターシンク、落し込みパネル扉のキャビネット、白いキャビネット、珪岩カウンター、青いキッチンパネル、磁器タイルのキッチンパネル、シルバーの調理設備、淡色無垢フローリング、茶色い床、ベージュのキッチンカウンター) の写真

デンバーにあるカントリー風のおしゃれなキッチン (エプロンフロントシンク、シェーカースタイル扉のキャビネット、濃色木目調キャビネット、御影石カウンター、グレーのキッチンパネル、磁器タイルのキッチンパネル、シルバーの調理設備、磁器タイルの床、ベージュの床、ベージュのキッチンカウンター、表し梁) の写真

サクラメントにあるラグジュアリーな広いトラディショナルスタイルのおしゃれなキッチン (アンダーカウンターシンク、レイズドパネル扉のキャビネット、中間色木目調キャビネット、御影石カウンター、グレーのキッチンパネル、ガラスタイルのキッチンパネル、パネルと同色の調理設備、スレートの床、マルチカラーの床、ベージュのキッチンカウンター) の写真

The custom pantry is the fan-favorite space in the home. Featuring a ladder, computer desk and shelving with extra storage, what's not to love?
インディアナポリスにある広いトラディショナルスタイルのおしゃれなキッチン (ドロップインシンク、シェーカースタイル扉のキャビネット、ベージュのキャビネット、御影石カウンター、メタリックのキッチンパネル、モザイクタイルのキッチンパネル、パネルと同色の調理設備、濃色無垢フローリング、茶色い床、ベージュのキッチンカウンター) の写真
インディアナポリスにある広いトラディショナルスタイルのおしゃれなキッチン (ドロップインシンク、シェーカースタイル扉のキャビネット、ベージュのキャビネット、御影石カウンター、メタリックのキッチンパネル、モザイクタイルのキッチンパネル、パネルと同色の調理設備、濃色無垢フローリング、茶色い床、ベージュのキッチンカウンター) の写真
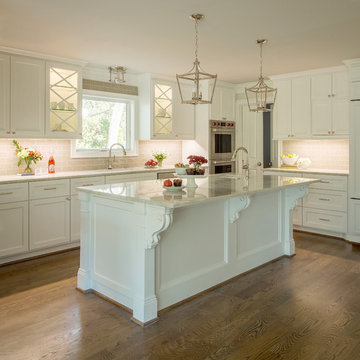
Elegant timeless kitchen with white shaker cabinets, Taj Mahal countertops, Wolf brand appliances and beautiful detailing.
ヒューストンにあるトラディショナルスタイルのおしゃれなアイランドキッチン (アンダーカウンターシンク、シェーカースタイル扉のキャビネット、白いキャビネット、珪岩カウンター、ベージュキッチンパネル、サブウェイタイルのキッチンパネル、シルバーの調理設備、濃色無垢フローリング、茶色い床、ベージュのキッチンカウンター) の写真
ヒューストンにあるトラディショナルスタイルのおしゃれなアイランドキッチン (アンダーカウンターシンク、シェーカースタイル扉のキャビネット、白いキャビネット、珪岩カウンター、ベージュキッチンパネル、サブウェイタイルのキッチンパネル、シルバーの調理設備、濃色無垢フローリング、茶色い床、ベージュのキッチンカウンター) の写真
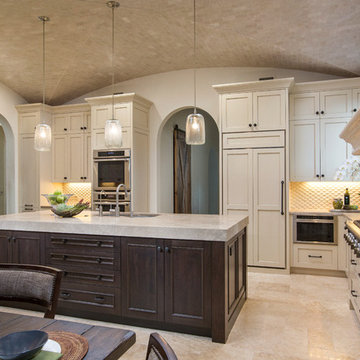
ジャクソンビルにある地中海スタイルのおしゃれなキッチン (アンダーカウンターシンク、シェーカースタイル扉のキャビネット、ベージュのキャビネット、白いキッチンパネル、パネルと同色の調理設備、ベージュの床、ベージュのキッチンカウンター) の写真

シカゴにあるお手頃価格の中くらいなトラディショナルスタイルのおしゃれなキッチン (アンダーカウンターシンク、落し込みパネル扉のキャビネット、白いキャビネット、御影石カウンター、ベージュキッチンパネル、スレートのキッチンパネル、シルバーの調理設備、無垢フローリング、茶色い床、ベージュのキッチンカウンター) の写真

This renovation involved expanding the kitchen space into an adjacent office area, creating a side entry, new kitchen layout that worked well for two cooks, professional grade appliances, oversized island with seating on two sides, eat-in area, sitting area and furniture look cabinets with both stained and painted finishes. We enlarged an existing window by creating a boxed bay at the relocated sink and designed a continuous quartzite counter which serves as planting ledge for herbs and flowers. Some of the appliances were integrated into the cabinetry with panels, while others were designed as impact pieces. Custom designed cabinets include a large mantel style chimney hood with vent insert, furniture grade hutch with leaded glass doors, contrasting stained island with seating on two sides, bar with wine refrigerator and deep drawers, and a galley style butler's pantry which provides secondary prep space and ample storage.
Details such as shaped cabinet feet, upper glass front cabinets, pull-out trash drawer, spice columns and hidden drawers and storage make this newly designed kitchen space feel luxurious and function perfectly. Traditional materials and forms meld seamlessly with industrial accents and modern amenities. Mixed metals are used in a balanced and dynamic way with warm gold tone cabinet hardware, stainless steel and chrome all working in harmony. Antique furnishings blend with the newly designed cabinets and modern lighting.
Photos by: Kimberly Kerl

Design + Photos: Leslie Murchie Cascino
デトロイトにある低価格の中くらいなミッドセンチュリースタイルのおしゃれなキッチン (ドロップインシンク、フラットパネル扉のキャビネット、中間色木目調キャビネット、珪岩カウンター、グレーのキッチンパネル、セラミックタイルのキッチンパネル、シルバーの調理設備、無垢フローリング、オレンジの床、ベージュのキッチンカウンター) の写真
デトロイトにある低価格の中くらいなミッドセンチュリースタイルのおしゃれなキッチン (ドロップインシンク、フラットパネル扉のキャビネット、中間色木目調キャビネット、珪岩カウンター、グレーのキッチンパネル、セラミックタイルのキッチンパネル、シルバーの調理設備、無垢フローリング、オレンジの床、ベージュのキッチンカウンター) の写真
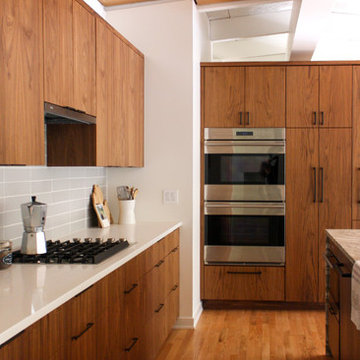
Design + Photos: Leslie Murchie Cascino
デトロイトにある低価格の中くらいなミッドセンチュリースタイルのおしゃれなキッチン (ドロップインシンク、フラットパネル扉のキャビネット、中間色木目調キャビネット、珪岩カウンター、グレーのキッチンパネル、セラミックタイルのキッチンパネル、シルバーの調理設備、無垢フローリング、オレンジの床、ベージュのキッチンカウンター) の写真
デトロイトにある低価格の中くらいなミッドセンチュリースタイルのおしゃれなキッチン (ドロップインシンク、フラットパネル扉のキャビネット、中間色木目調キャビネット、珪岩カウンター、グレーのキッチンパネル、セラミックタイルのキッチンパネル、シルバーの調理設備、無垢フローリング、オレンジの床、ベージュのキッチンカウンター) の写真

Container House interior
シアトルにあるお手頃価格の小さな北欧スタイルのおしゃれなキッチン (エプロンフロントシンク、フラットパネル扉のキャビネット、淡色木目調キャビネット、木材カウンター、コンクリートの床、ベージュの床、ベージュのキッチンカウンター) の写真
シアトルにあるお手頃価格の小さな北欧スタイルのおしゃれなキッチン (エプロンフロントシンク、フラットパネル扉のキャビネット、淡色木目調キャビネット、木材カウンター、コンクリートの床、ベージュの床、ベージュのキッチンカウンター) の写真
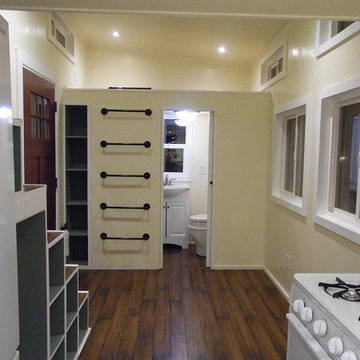
Completed Tiny Home ready for Delivery.
ヒューストンにある小さなトラディショナルスタイルのおしゃれなキッチン (ドロップインシンク、レイズドパネル扉のキャビネット、白いキャビネット、白い調理設備、濃色無垢フローリング、アイランドなし、茶色い床、ベージュのキッチンカウンター) の写真
ヒューストンにある小さなトラディショナルスタイルのおしゃれなキッチン (ドロップインシンク、レイズドパネル扉のキャビネット、白いキャビネット、白い調理設備、濃色無垢フローリング、アイランドなし、茶色い床、ベージュのキッチンカウンター) の写真
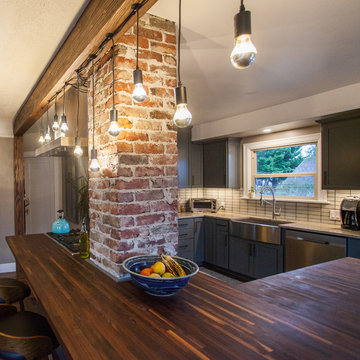
New french doors gives light and easy access to the deck space. Removing two walls and exposing the old brick chimney made for a great open space kitchen worthy of this little house! An eclectic mixture of quartz and butcher block counter tops, industrial lighting, brick and an exposed beam gives this space great interest.

The original kitchen was designed and built by the original homeowner, needless to say neither design nor building was his profession. Further, the entire house has hydronic tubing in gypcrete for heat which means to utilities (water, ventilation or power) could be brought up through the floor or down from the ceiling except on the the exterior walls.
The current homeowners love to cook and have a seasonal garden that generates a lot of lovely fruits and vegetables for both immediate consumption and preserving, hence, kitchen counter space, two sinks, the induction cooktop and the steam oven were all 'must haves' for both the husband and the wife. The beautiful wood plank porcelain tile floors ensures a slip resistant floor that is sturdy enough to stand up to their three four-legged children.
Utilizing the three existing j-boxes in the ceiling, the cable and rail system combined with the under cabinet light illuminates every corner of this formerly dark kitchen.
The rustic knotty alder cabinetry, wood plank tile floor and the bronze finish hardware/lighting all help to achieve the rustic casual look the homeowners craved.
Photo by A Kitchen That Works LLC
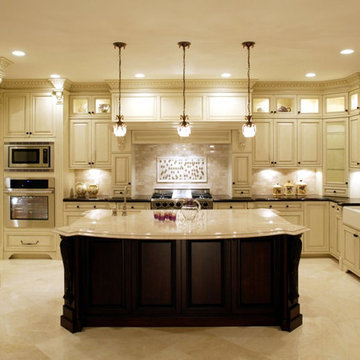
ニューヨークにある高級な広いトラディショナルスタイルのおしゃれなキッチン (エプロンフロントシンク、レイズドパネル扉のキャビネット、ベージュのキャビネット、珪岩カウンター、ベージュキッチンパネル、シルバーの調理設備、トラバーチンの床、ベージュの床、モザイクタイルのキッチンパネル、ベージュのキッチンカウンター) の写真

Pam Singleton/Image Photography
フェニックスにあるラグジュアリーな巨大な地中海スタイルのおしゃれなキッチン (レイズドパネル扉のキャビネット、濃色木目調キャビネット、御影石カウンター、パネルと同色の調理設備、トラバーチンの床、アンダーカウンターシンク、ベージュキッチンパネル、ライムストーンのキッチンパネル、ベージュの床、ベージュのキッチンカウンター) の写真
フェニックスにあるラグジュアリーな巨大な地中海スタイルのおしゃれなキッチン (レイズドパネル扉のキャビネット、濃色木目調キャビネット、御影石カウンター、パネルと同色の調理設備、トラバーチンの床、アンダーカウンターシンク、ベージュキッチンパネル、ライムストーンのキッチンパネル、ベージュの床、ベージュのキッチンカウンター) の写真

ニューヨークにある巨大なビーチスタイルのおしゃれなキッチン (アンダーカウンターシンク、フラットパネル扉のキャビネット、ベージュのキャビネット、大理石カウンター、青いキッチンパネル、ガラスタイルのキッチンパネル、シルバーの調理設備、淡色無垢フローリング、ベージュの床、ベージュのキッチンカウンター、三角天井) の写真
ブラウンのキッチン (ベージュのキッチンカウンター) の写真
8