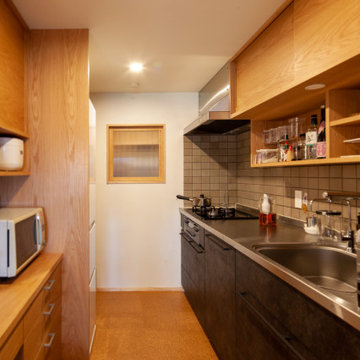ブラウンの、黄色いキッチン (コルクフローリング、ベージュの床、マルチカラーの床) の写真
絞り込み:
資材コスト
並び替え:今日の人気順
写真 1〜20 枚目(全 131 枚)
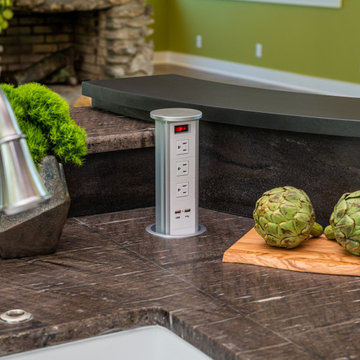
ナッシュビルにあるラグジュアリーなおしゃれなキッチン (レイズドパネル扉のキャビネット、ヴィンテージ仕上げキャビネット、マルチカラーのキッチンパネル、コルクフローリング、マルチカラーの床、白いキッチンカウンター) の写真

Extension of the kitchen toward the back yard created space for a new breakfast nook facing the owning sun.
Cookbook storage is integrated into the bench design.
Photo: Erick Mikiten, AIA
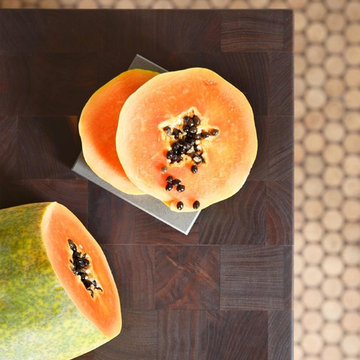
Modern farmhouse kitchen design and remodel for a traditional San Francisco home include simple organic shapes, light colors, and clean details. Our farmhouse style incorporates walnut end-grain butcher block, floating walnut shelving, vintage Wolf range, and curvaceous handmade ceramic tile. Contemporary kitchen elements modernize the farmhouse style with stainless steel appliances, quartz countertop, and cork flooring.
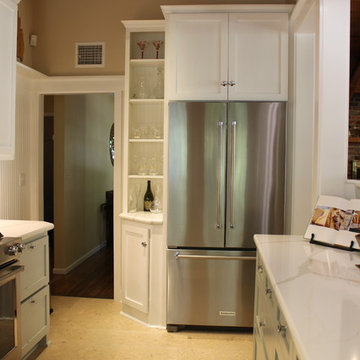
The range and refrigerator were replaced. The linoleum was resurfaced with a light taupe cork flooring.
JRY & Co.
ロサンゼルスにある低価格の中くらいなミッドセンチュリースタイルのおしゃれなキッチン (アンダーカウンターシンク、シェーカースタイル扉のキャビネット、緑のキャビネット、クオーツストーンカウンター、白いキッチンパネル、セラミックタイルのキッチンパネル、シルバーの調理設備、コルクフローリング、アイランドなし、ベージュの床、白いキッチンカウンター) の写真
ロサンゼルスにある低価格の中くらいなミッドセンチュリースタイルのおしゃれなキッチン (アンダーカウンターシンク、シェーカースタイル扉のキャビネット、緑のキャビネット、クオーツストーンカウンター、白いキッチンパネル、セラミックタイルのキッチンパネル、シルバーの調理設備、コルクフローリング、アイランドなし、ベージュの床、白いキッチンカウンター) の写真
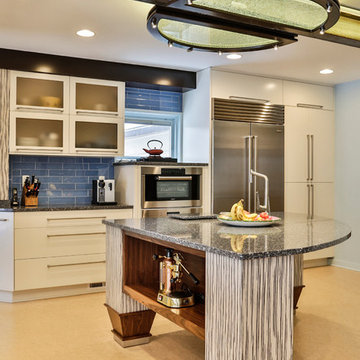
Focal Pointe Design LLC, Frank B. Pirrello, Photos by Larry Peplin
デトロイトにあるラグジュアリーな中くらいなコンテンポラリースタイルのおしゃれなキッチン (アンダーカウンターシンク、フラットパネル扉のキャビネット、濃色木目調キャビネット、クオーツストーンカウンター、青いキッチンパネル、ガラスタイルのキッチンパネル、シルバーの調理設備、コルクフローリング、ベージュの床) の写真
デトロイトにあるラグジュアリーな中くらいなコンテンポラリースタイルのおしゃれなキッチン (アンダーカウンターシンク、フラットパネル扉のキャビネット、濃色木目調キャビネット、クオーツストーンカウンター、青いキッチンパネル、ガラスタイルのキッチンパネル、シルバーの調理設備、コルクフローリング、ベージュの床) の写真

ロンドンにある高級な広いコンテンポラリースタイルのおしゃれなキッチン (フラットパネル扉のキャビネット、赤いキャビネット、御影石カウンター、コルクフローリング、ベージュの床、白いキッチンカウンター) の写真

Nestled in the trees of NW Corvallis, this custom kitchen design is one of a kind! This treehouse design features both quartz and butcher block countertops and tile backsplash with contrasting custom painted cabinetry. Open shelving in maple and stainless steel appliances complete the look.
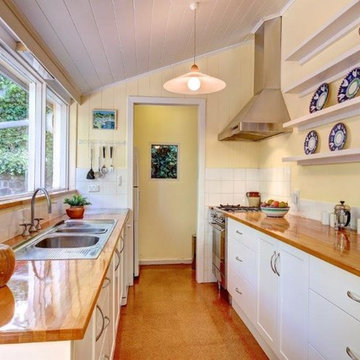
Shane Harris. www.archimagery.com.au
アデレードにあるお手頃価格の中くらいなカントリー風のおしゃれなキッチン (ダブルシンク、落し込みパネル扉のキャビネット、白いキャビネット、木材カウンター、白いキッチンパネル、セラミックタイルのキッチンパネル、シルバーの調理設備、コルクフローリング、ベージュの床、ベージュのキッチンカウンター) の写真
アデレードにあるお手頃価格の中くらいなカントリー風のおしゃれなキッチン (ダブルシンク、落し込みパネル扉のキャビネット、白いキャビネット、木材カウンター、白いキッチンパネル、セラミックタイルのキッチンパネル、シルバーの調理設備、コルクフローリング、ベージュの床、ベージュのキッチンカウンター) の写真

This compact kitchen was carefully designed to make the space work hard for the clients. Our client wanted a highly functional kitchen. We came up with lots of ideas for the small kitchen storage to make every inch count.
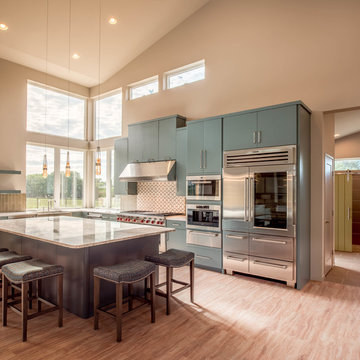
他の地域にある広いモダンスタイルのおしゃれなキッチン (エプロンフロントシンク、フラットパネル扉のキャビネット、ターコイズのキャビネット、珪岩カウンター、緑のキッチンパネル、サブウェイタイルのキッチンパネル、シルバーの調理設備、コルクフローリング、ベージュの床) の写真
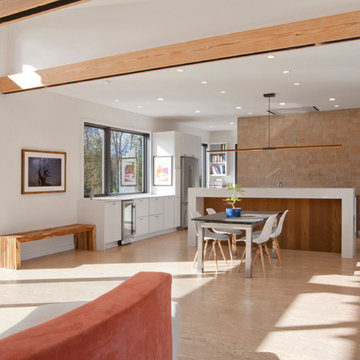
Modern open concept kitchen overlooks living space and outdoors (viewed from main entry) - Architecture/Interiors: HAUS | Architecture For Modern Lifestyles - Construction Management: WERK | Building Modern - Photography: HAUS
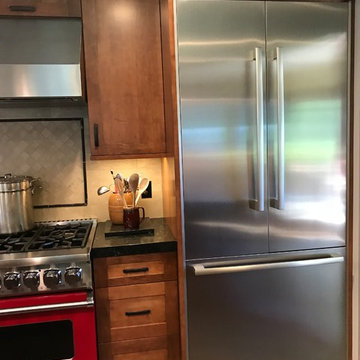
サンフランシスコにある高級な中くらいなトラディショナルスタイルのおしゃれなキッチン (シングルシンク、シェーカースタイル扉のキャビネット、中間色木目調キャビネット、クオーツストーンカウンター、ベージュキッチンパネル、石タイルのキッチンパネル、シルバーの調理設備、コルクフローリング、マルチカラーの床、黒いキッチンカウンター) の写真
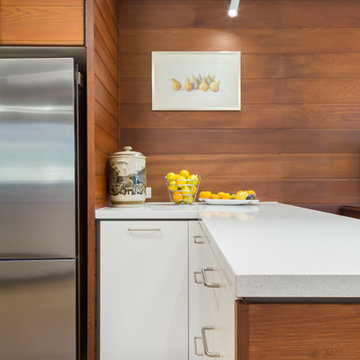
Sophie Tomaras of Capital Image
メルボルンにあるお手頃価格の中くらいなミッドセンチュリースタイルのおしゃれなキッチン (ダブルシンク、クオーツストーンカウンター、ベージュキッチンパネル、セラミックタイルのキッチンパネル、シルバーの調理設備、コルクフローリング、アイランドなし、ベージュの床、白いキッチンカウンター) の写真
メルボルンにあるお手頃価格の中くらいなミッドセンチュリースタイルのおしゃれなキッチン (ダブルシンク、クオーツストーンカウンター、ベージュキッチンパネル、セラミックタイルのキッチンパネル、シルバーの調理設備、コルクフローリング、アイランドなし、ベージュの床、白いキッチンカウンター) の写真
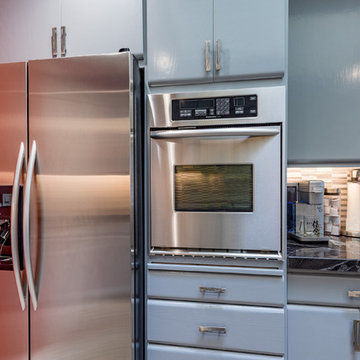
This Asian-inspired design really pops in this kitchen. Between colorful pops, unique granite patterns, and tiled backsplash, the whole kitchen feels impressive!
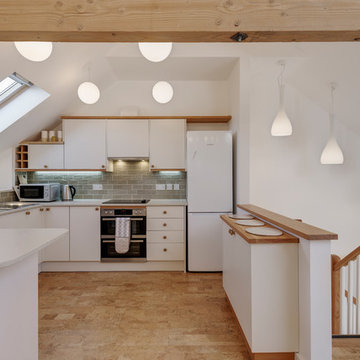
The kitchen leading off from the main living area.
Richard Downer Photography
デヴォンにある高級な中くらいなコンテンポラリースタイルのおしゃれなキッチン (フラットパネル扉のキャビネット、白いキャビネット、セラミックタイルのキッチンパネル、コルクフローリング、グレーのキッチンパネル、ベージュの床) の写真
デヴォンにある高級な中くらいなコンテンポラリースタイルのおしゃれなキッチン (フラットパネル扉のキャビネット、白いキャビネット、セラミックタイルのキッチンパネル、コルクフローリング、グレーのキッチンパネル、ベージュの床) の写真
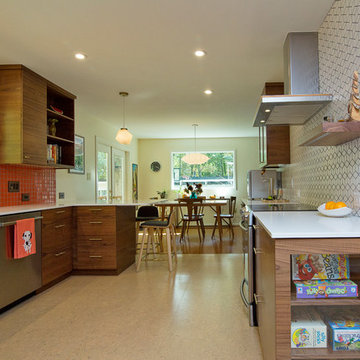
Marilyn Peryer Style House Photography
ローリーにある高級な広いミッドセンチュリースタイルのおしゃれなキッチン (シングルシンク、フラットパネル扉のキャビネット、濃色木目調キャビネット、クオーツストーンカウンター、オレンジのキッチンパネル、セメントタイルのキッチンパネル、シルバーの調理設備、コルクフローリング、ベージュの床、白いキッチンカウンター) の写真
ローリーにある高級な広いミッドセンチュリースタイルのおしゃれなキッチン (シングルシンク、フラットパネル扉のキャビネット、濃色木目調キャビネット、クオーツストーンカウンター、オレンジのキッチンパネル、セメントタイルのキッチンパネル、シルバーの調理設備、コルクフローリング、ベージュの床、白いキッチンカウンター) の写真
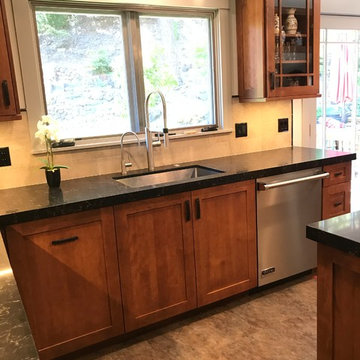
サンフランシスコにある高級な中くらいなトラディショナルスタイルのおしゃれなキッチン (シングルシンク、シェーカースタイル扉のキャビネット、中間色木目調キャビネット、クオーツストーンカウンター、ベージュキッチンパネル、石タイルのキッチンパネル、シルバーの調理設備、コルクフローリング、マルチカラーの床、黒いキッチンカウンター) の写真

ロサンゼルスにある高級な広いミッドセンチュリースタイルのおしゃれなキッチン (ダブルシンク、フラットパネル扉のキャビネット、濃色木目調キャビネット、珪岩カウンター、緑のキッチンパネル、サブウェイタイルのキッチンパネル、シルバーの調理設備、コルクフローリング、ベージュの床、グレーのキッチンカウンター、表し梁) の写真
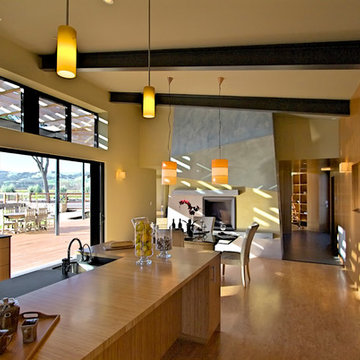
In addition to being an open and inviting space that flows to the outdoor deck and pool, the kitchen has an accessible full kitchen island that duplicates main kitchen functions so the entire family can cook together. Designed for flexibility and aging in place, a separate upstairs unit for a college age son can house a full-time attendant later, if needed.
Erick Mikiten, AIA
ブラウンの、黄色いキッチン (コルクフローリング、ベージュの床、マルチカラーの床) の写真
1
