青いキッチン (黒い床、緑の床、赤い床) の写真
並び替え:今日の人気順
写真 1〜20 枚目(全 146 枚)

ダラスにある中くらいなコンテンポラリースタイルのおしゃれなキッチン (フラットパネル扉のキャビネット、グレーのキャビネット、クオーツストーンカウンター、濃色無垢フローリング、アイランドなし、黒い床、白いキッチンカウンター) の写真

リッチモンドにある高級な中くらいなエクレクティックスタイルのおしゃれな独立型キッチン (エプロンフロントシンク、シェーカースタイル扉のキャビネット、緑のキャビネット、木材カウンター、ベージュキッチンパネル、レンガの床、赤い床) の写真

グランドラピッズにあるラグジュアリーな中くらいなトランジショナルスタイルのおしゃれなキッチン (落し込みパネル扉のキャビネット、青いキャビネット、御影石カウンター、白いキッチンパネル、塗装板のキッチンパネル、シルバーの調理設備、レンガの床、赤い床、白いキッチンカウンター、アイランドなし) の写真

When we drove out to Mukilteo for our initial consultation, we immediately fell in love with this house. With its tall ceilings, eclectic mix of wood, glass and steel, and gorgeous view of the Puget Sound, we quickly nicknamed this project "The Mukilteo Gem". Our client, a cook and baker, did not like her existing kitchen. The main points of issue were short runs of available counter tops, lack of storage and shortage of light. So, we were called in to implement some big, bold ideas into a small footprint kitchen with big potential. We completely changed the layout of the room by creating a tall, built-in storage wall and a continuous u-shape counter top. Early in the project, we took inventory of every item our clients wanted to store in the kitchen and ensured that every spoon, gadget, or bowl would have a dedicated "home" in their new kitchen. The finishes were meticulously selected to ensure continuity throughout the house. We also played with the color scheme to achieve a bold yet natural feel.This kitchen is a prime example of how color can be used to both make a statement and project peace and balance simultaneously. While busy at work on our client's kitchen improvement, we also updated the entry and gave the homeowner a modern laundry room with triple the storage space they originally had.
End result: ecstatic clients and a very happy design team. That's what we call a big success!
John Granen.

バーリントンにある高級な小さなラスティックスタイルのおしゃれなキッチン (エプロンフロントシンク、シェーカースタイル扉のキャビネット、濃色木目調キャビネット、クオーツストーンカウンター、グレーのキッチンパネル、セラミックタイルのキッチンパネル、シルバーの調理設備、コンクリートの床、アイランドなし、赤い床、白いキッチンカウンター、表し梁) の写真

The architecture of this modern house has unique design features. The entrance foyer is bright and spacious with beautiful open frame stairs and large windows. The open-plan interior design combines the living room, dining room and kitchen providing an easy living with a stylish layout. The bathrooms and en-suites throughout the house complement the overall spacious feeling of the house.

シアトルにある高級なトランジショナルスタイルのおしゃれなアイランドキッチン (落し込みパネル扉のキャビネット、青いキャビネット、木材カウンター、セラミックタイルの床、黒い床、茶色いキッチンカウンター) の写真

Linéaire réalisé sur-mesure en bois de peuplier.
L'objectif était d'agrandir l'espace de préparation, de créer du rangement supplémentaire et d'organiser la zone de lavage autour du timbre en céramique d'origine.
Le tout harmoniser par le bois de peuplier et un fin plan de travail en céramique.
Garder apparente la partie technique (chauffe-eau et tuyaux) est un parti-pris. Tout comme celui de conserver la carrelage et la faïence.
Ce linéaire est composé de gauche à droite d'un réfrigérateur sous plan, d'un four + tiroir et d'une plaque gaz, d'un coulissant à épices, d'un lave-linge intégré et d'un meuble sous évier. Ce dernier est sur-mesure afin de s'adapter aux dimensions de l'évier en céramique.

ボイシにあるお手頃価格の小さなトランジショナルスタイルのおしゃれなキッチン (フラットパネル扉のキャビネット、ステンレスキャビネット、御影石カウンター、シルバーの調理設備、テラコッタタイルの床、赤い床) の写真
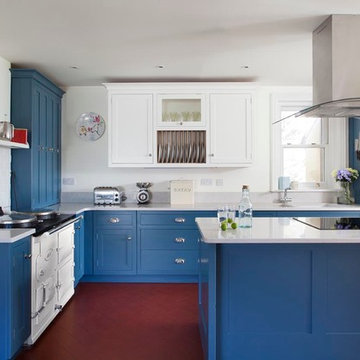
Rory Corrigan
他の地域にある中くらいなビーチスタイルのおしゃれなキッチン (シェーカースタイル扉のキャビネット、青いキャビネット、赤い床、白いキッチンカウンター) の写真
他の地域にある中くらいなビーチスタイルのおしゃれなキッチン (シェーカースタイル扉のキャビネット、青いキャビネット、赤い床、白いキッチンカウンター) の写真

ニューヨークにある高級な広いカントリー風のおしゃれなキッチン (アンダーカウンターシンク、シェーカースタイル扉のキャビネット、青いキャビネット、白いキッチンパネル、サブウェイタイルのキッチンパネル、カラー調理設備、濃色無垢フローリング、黒い床、グレーのキッチンカウンター) の写真

モスクワにある高級な広いコンテンポラリースタイルのおしゃれなキッチン (アンダーカウンターシンク、フラットパネル扉のキャビネット、黒いキャビネット、クオーツストーンカウンター、白いキッチンパネル、セラミックタイルのキッチンパネル、黒い調理設備、セラミックタイルの床、アイランドなし、黒い床、白いキッチンカウンター) の写真
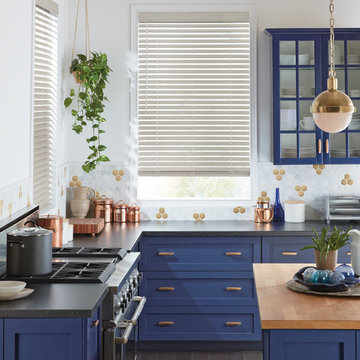
グランドラピッズにある広いトランジショナルスタイルのおしゃれなアイランドキッチン (シェーカースタイル扉のキャビネット、青いキャビネット、人工大理石カウンター、白いキッチンパネル、セラミックタイルのキッチンパネル、シルバーの調理設備、濃色無垢フローリング、黒い床、黒いキッチンカウンター) の写真
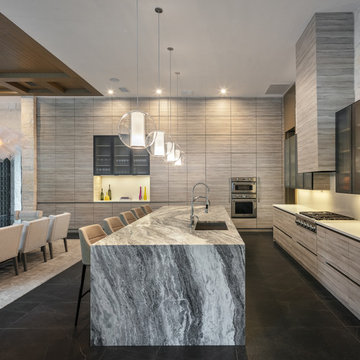
オースティンにあるコンテンポラリースタイルのおしゃれなキッチン (フラットパネル扉のキャビネット、アンダーカウンターシンク、白いキッチンパネル、シルバーの調理設備、黒い床、白いキッチンカウンター、淡色木目調キャビネット) の写真
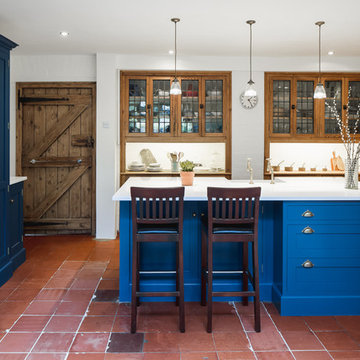
Jafmilligan
ハートフォードシャーにある中くらいなカントリー風のおしゃれなキッチン (エプロンフロントシンク、シェーカースタイル扉のキャビネット、青いキャビネット、テラコッタタイルの床、赤い床、白いキッチンカウンター) の写真
ハートフォードシャーにある中くらいなカントリー風のおしゃれなキッチン (エプロンフロントシンク、シェーカースタイル扉のキャビネット、青いキャビネット、テラコッタタイルの床、赤い床、白いキッチンカウンター) の写真
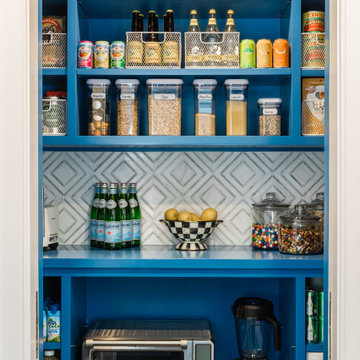
ニューヨークにあるお手頃価格の小さなコンテンポラリースタイルのおしゃれなキッチン (オープンシェルフ、青いキャビネット、木材カウンター、マルチカラーのキッチンパネル、大理石のキッチンパネル、シルバーの調理設備、濃色無垢フローリング、アイランドなし、黒い床) の写真

Photos by Courtney Apple
ニューアークにあるお手頃価格の中くらいなトラディショナルスタイルのおしゃれなキッチン (アンダーカウンターシンク、シェーカースタイル扉のキャビネット、白いキャビネット、大理石カウンター、グレーのキッチンパネル、セラミックタイルのキッチンパネル、シルバーの調理設備、セラミックタイルの床、黒い床、グレーのキッチンカウンター) の写真
ニューアークにあるお手頃価格の中くらいなトラディショナルスタイルのおしゃれなキッチン (アンダーカウンターシンク、シェーカースタイル扉のキャビネット、白いキャビネット、大理石カウンター、グレーのキッチンパネル、セラミックタイルのキッチンパネル、シルバーの調理設備、セラミックタイルの床、黒い床、グレーのキッチンカウンター) の写真

Beautiful kitchen remodel in a 1950's mis century modern home in Yellow Springs Ohio The Teal accent tile really sets off the bright orange range hood and stove.
Photo Credit, Kelly Settle Kelly Ann Photography

Dans l’entrée - qui donne accès à la cuisine ouverte astucieusement agencée en U, au coin parents et à la pièce de vie - notre attention est instantanément portée sur la jolie teinte « Brun Murcie » des menuiseries, sublimée par l’iconique lampe Flowerpot de And Tradition.

Cuisine
Carreaux ciment Carodeco
パリにあるお手頃価格の小さなコンテンポラリースタイルのおしゃれなキッチン (ドロップインシンク、フラットパネル扉のキャビネット、白いキャビネット、白いキッチンパネル、黒い床、白いキッチンカウンター、シルバーの調理設備、セメントタイルの床、アイランドなし) の写真
パリにあるお手頃価格の小さなコンテンポラリースタイルのおしゃれなキッチン (ドロップインシンク、フラットパネル扉のキャビネット、白いキャビネット、白いキッチンパネル、黒い床、白いキッチンカウンター、シルバーの調理設備、セメントタイルの床、アイランドなし) の写真
青いキッチン (黒い床、緑の床、赤い床) の写真
1