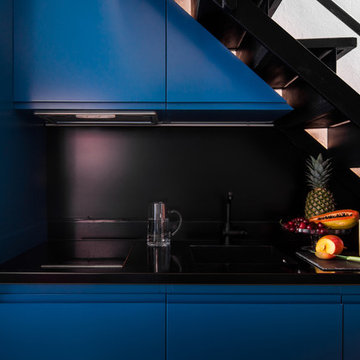青いキッチン (テラゾーカウンター、亜鉛製カウンター) の写真
絞り込み:
資材コスト
並び替え:今日の人気順
写真 1〜20 枚目(全 24 枚)
1/4

Dans cette maison familiale de 120 m², l’objectif était de créer un espace convivial et adapté à la vie quotidienne avec 2 enfants.
Au rez-de chaussée, nous avons ouvert toute la pièce de vie pour une circulation fluide et une ambiance chaleureuse. Les salles d’eau ont été pensées en total look coloré ! Verte ou rose, c’est un choix assumé et tendance. Dans les chambres et sous l’escalier, nous avons créé des rangements sur mesure parfaitement dissimulés qui permettent d’avoir un intérieur toujours rangé !
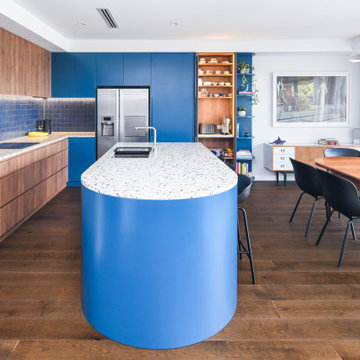
A kitchen that combines sleek modern design with natural warmth. This beautifully crafted space features a curved island as its centrepiece, creating a dynamic flow that enhances both functionality and aesthetics. The island is clad with elegant terrazzo stone adding a touch of contemporary charm.
The combination of the Dulux Albeit-coloured joinery and the Milano oak wall cabinets creates a captivating interplay of colours and textures, elevating the visual impact of the kitchen.

All the wood used in the remodel of this ranch house in South Central Kansas is reclaimed material. Berry Craig, the owner of Reclaimed Wood Creations Inc. searched the country to find the right woods to make this home a reflection of his abilities and a work of art. It started as a 50 year old metal building on a ranch, and was striped down to the red iron structure and completely transformed. It showcases his talent of turning a dream into a reality when it comes to anything wood. Show him a picture of what you would like and he can make it!
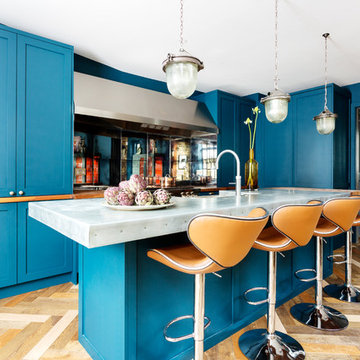
ロンドンにある高級な中くらいなエクレクティックスタイルのおしゃれなキッチン (エプロンフロントシンク、シェーカースタイル扉のキャビネット、青いキャビネット、亜鉛製カウンター、ミラータイルのキッチンパネル、シルバーの調理設備、濃色無垢フローリング、マルチカラーの床、グレーのキッチンカウンター) の写真

フィラデルフィアにある高級な広いビーチスタイルのおしゃれなキッチン (アンダーカウンターシンク、淡色木目調キャビネット、亜鉛製カウンター、ベージュキッチンパネル、セラミックタイルのキッチンパネル、シルバーの調理設備、無垢フローリング、ベージュのキッチンカウンター、シェーカースタイル扉のキャビネット) の写真
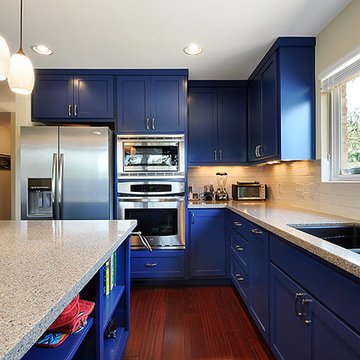
オースティンにある中くらいなトラディショナルスタイルのおしゃれなキッチン (アンダーカウンターシンク、シェーカースタイル扉のキャビネット、青いキャビネット、テラゾーカウンター、白いキッチンパネル、サブウェイタイルのキッチンパネル、シルバーの調理設備、無垢フローリング、茶色い床) の写真
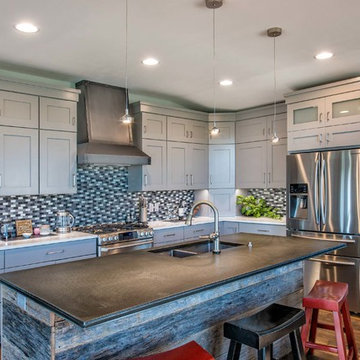
他の地域にある高級な中くらいなインダストリアルスタイルのおしゃれなキッチン (ダブルシンク、フラットパネル扉のキャビネット、白いキャビネット、亜鉛製カウンター、マルチカラーのキッチンパネル、モザイクタイルのキッチンパネル、シルバーの調理設備、無垢フローリング) の写真
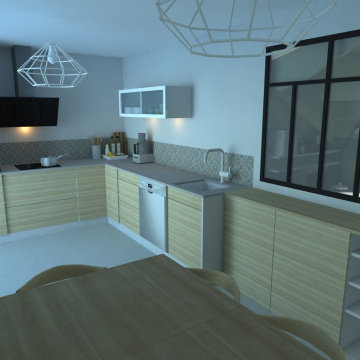
ボルドーにある高級な広いモダンスタイルのおしゃれなキッチン (アンダーカウンターシンク、インセット扉のキャビネット、淡色木目調キャビネット、テラゾーカウンター、セラミックタイルのキッチンパネル、アイランドなし、ベージュのキッチンカウンター) の写真
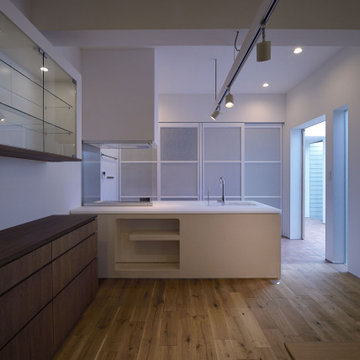
子世帯のLDK内観−1
他の地域にある中くらいなコンテンポラリースタイルのおしゃれなキッチン (濃色無垢フローリング、茶色い床、塗装板張りの天井、一体型シンク、ガラス扉のキャビネット、白いキャビネット、テラゾーカウンター、メタリックのキッチンパネル、ステンレスのキッチンパネル、シルバーの調理設備、白いキッチンカウンター) の写真
他の地域にある中くらいなコンテンポラリースタイルのおしゃれなキッチン (濃色無垢フローリング、茶色い床、塗装板張りの天井、一体型シンク、ガラス扉のキャビネット、白いキャビネット、テラゾーカウンター、メタリックのキッチンパネル、ステンレスのキッチンパネル、シルバーの調理設備、白いキッチンカウンター) の写真
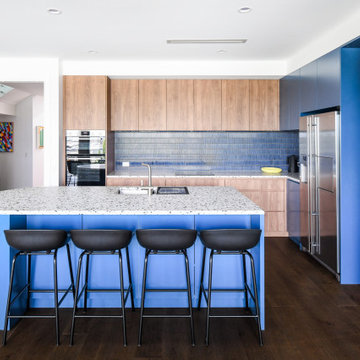
A kitchen that combines sleek modern design with natural warmth. This beautifully crafted space features a curved island as its centrepiece, creating a dynamic flow that enhances both functionality and aesthetics. The island is clad with elegant terrazzo stone adding a touch of contemporary charm.
The combination of the Dulux Albeit-coloured joinery and the Milano oak wall cabinets creates a captivating interplay of colours and textures, elevating the visual impact of the kitchen.
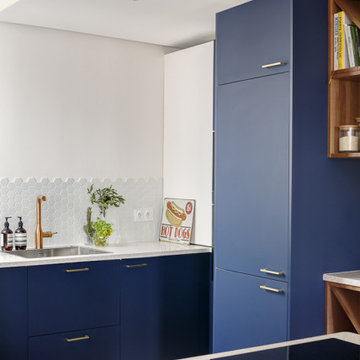
Un projet soigné et esthétique pour cet appartement de 83 m². Le bleu est mis à l’honneur dans toutes ses nuances et dans chaque pièce.
Tout d’abord dans la pièce phare : la cuisine. Le mix du bleu cobalt, des poignées et robinetterie dorées lui donnent un rendu particulièrement chic et élégant. Ces caractéristiques sont soulignées par le plan de travail et la table en terrazzo, léger et discret.
Dans la pièce de vie, il se fait plus modéré. On le retrouve dans le mobilier avec une teinte pétrole. Nos clients possédant des objets aux couleurs pop et variées, nous avons travaillé sur une base murale neutre et blanche pour accorder le tout.
Dans la chambre, le bleu dynamise l’espace qui est resté assez minimal. La tête de lit, couleur denim, suffit à décorer la pièce. Les tables de nuit en bois viennent apporter une touche de chaleur à l’ensemble.
Enfin la salle de bain, ici le bleu est mineur et se manifeste sous sa couleur indigo au niveau du porte-serviettes. Il laisse sa place à cette cabine de douche XXL et sa paroi quasi invisible dignes des hôtels de luxe.
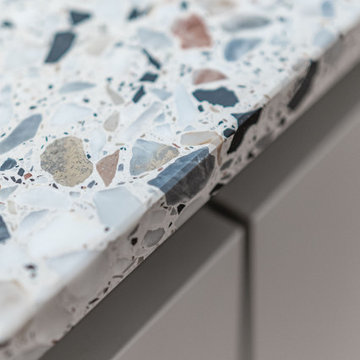
Küchenzeile mit Terrazzo-Arbeitsfläche und -Waschbecken, hochwertige Dornbracht Armaturen
ベルリンにある高級なモダンスタイルのおしゃれなキッチン (一体型シンク、グレーのキャビネット、テラゾーカウンター、白いキッチンカウンター) の写真
ベルリンにある高級なモダンスタイルのおしゃれなキッチン (一体型シンク、グレーのキャビネット、テラゾーカウンター、白いキッチンカウンター) の写真
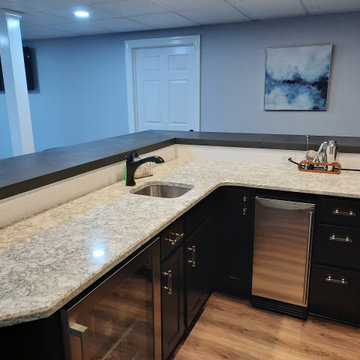
Construction of basement wet bar with drywall
フィラデルフィアにあるラグジュアリーな広いモダンスタイルのおしゃれなキッチン (ラミネートの床、アンダーカウンターシンク、フラットパネル扉のキャビネット、黒いキャビネット、亜鉛製カウンター、白いキッチンパネル、セラミックタイルのキッチンパネル、シルバーの調理設備、ベージュの床、黒いキッチンカウンター) の写真
フィラデルフィアにあるラグジュアリーな広いモダンスタイルのおしゃれなキッチン (ラミネートの床、アンダーカウンターシンク、フラットパネル扉のキャビネット、黒いキャビネット、亜鉛製カウンター、白いキッチンパネル、セラミックタイルのキッチンパネル、シルバーの調理設備、ベージュの床、黒いキッチンカウンター) の写真
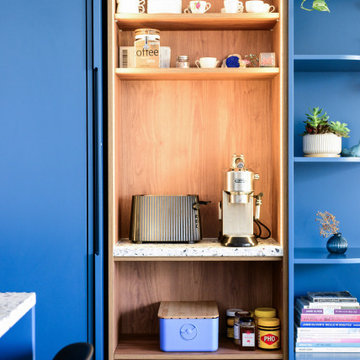
A kitchen that combines sleek modern design with natural warmth. This beautifully crafted space features a curved island as its centrepiece, creating a dynamic flow that enhances both functionality and aesthetics. The island is clad with elegant terrazzo stone adding a touch of contemporary charm.
The combination of the Dulux Albeit-coloured joinery and the Milano oak wall cabinets creates a captivating interplay of colours and textures, elevating the visual impact of the kitchen.
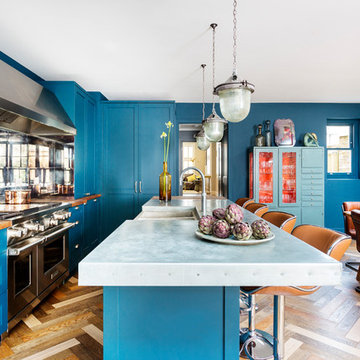
ロンドンにある高級な中くらいなエクレクティックスタイルのおしゃれなキッチン (エプロンフロントシンク、シェーカースタイル扉のキャビネット、青いキャビネット、亜鉛製カウンター、ミラータイルのキッチンパネル、シルバーの調理設備、グレーのキッチンカウンター、無垢フローリング、茶色い床) の写真
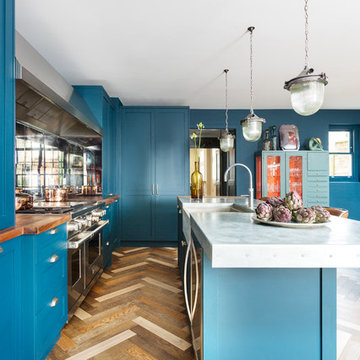
ロンドンにある高級な中くらいなエクレクティックスタイルのおしゃれなキッチン (エプロンフロントシンク、シェーカースタイル扉のキャビネット、青いキャビネット、亜鉛製カウンター、ミラータイルのキッチンパネル、シルバーの調理設備、濃色無垢フローリング、マルチカラーの床、グレーのキッチンカウンター) の写真
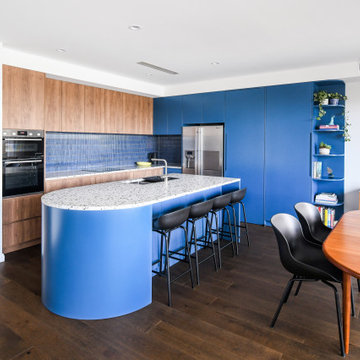
A kitchen that combines sleek modern design with natural warmth. This beautifully crafted space features a curved island as its centrepiece, creating a dynamic flow that enhances both functionality and aesthetics. The island is clad with elegant terrazzo stone adding a touch of contemporary charm.
The combination of the Dulux Albeit-coloured joinery and the Milano oak wall cabinets creates a captivating interplay of colours and textures, elevating the visual impact of the kitchen.
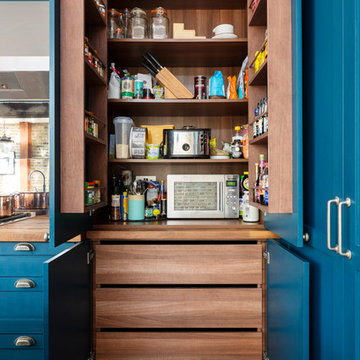
ロンドンにある高級な中くらいなエクレクティックスタイルのおしゃれなキッチン (エプロンフロントシンク、シェーカースタイル扉のキャビネット、青いキャビネット、亜鉛製カウンター、ミラータイルのキッチンパネル、シルバーの調理設備、濃色無垢フローリング、マルチカラーの床、グレーのキッチンカウンター) の写真
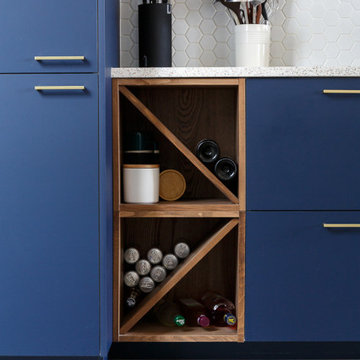
Un projet soigné et esthétique pour cet appartement de 83 m². Le bleu est mis à l’honneur dans toutes ses nuances et dans chaque pièce.
Tout d’abord dans la pièce phare : la cuisine. Le mix du bleu cobalt, des poignées et robinetterie dorées lui donnent un rendu particulièrement chic et élégant. Ces caractéristiques sont soulignées par le plan de travail et la table en terrazzo, léger et discret.
Dans la pièce de vie, il se fait plus modéré. On le retrouve dans le mobilier avec une teinte pétrole. Nos clients possédant des objets aux couleurs pop et variées, nous avons travaillé sur une base murale neutre et blanche pour accorder le tout.
Dans la chambre, le bleu dynamise l’espace qui est resté assez minimal. La tête de lit, couleur denim, suffit à décorer la pièce. Les tables de nuit en bois viennent apporter une touche de chaleur à l’ensemble.
Enfin la salle de bain, ici le bleu est mineur et se manifeste sous sa couleur indigo au niveau du porte-serviettes. Il laisse sa place à cette cabine de douche XXL et sa paroi quasi invisible dignes des hôtels de luxe.
青いキッチン (テラゾーカウンター、亜鉛製カウンター) の写真
1
