青い、ピンクのアイランドキッチン (一体型シンク) の写真
絞り込み:
資材コスト
並び替え:今日の人気順
写真 1〜20 枚目(全 363 枚)
1/5

Dining area in coastal home with rattan textures and sideboard with scallop detail
他の地域にある低価格の広いビーチスタイルのおしゃれなキッチン (一体型シンク、シェーカースタイル扉のキャビネット、青いキャビネット、ラミネートカウンター、グレーのキッチンパネル、セラミックタイルのキッチンパネル、黒い調理設備、ラミネートの床、グレーのキッチンカウンター) の写真
他の地域にある低価格の広いビーチスタイルのおしゃれなキッチン (一体型シンク、シェーカースタイル扉のキャビネット、青いキャビネット、ラミネートカウンター、グレーのキッチンパネル、セラミックタイルのキッチンパネル、黒い調理設備、ラミネートの床、グレーのキッチンカウンター) の写真
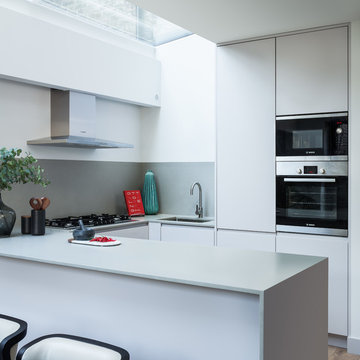
David Butler
ロンドンにある広いコンテンポラリースタイルのおしゃれなキッチン (一体型シンク、フラットパネル扉のキャビネット、緑のキャビネット、人工大理石カウンター、グレーのキッチンパネル、パネルと同色の調理設備、淡色無垢フローリング) の写真
ロンドンにある広いコンテンポラリースタイルのおしゃれなキッチン (一体型シンク、フラットパネル扉のキャビネット、緑のキャビネット、人工大理石カウンター、グレーのキッチンパネル、パネルと同色の調理設備、淡色無垢フローリング) の写真
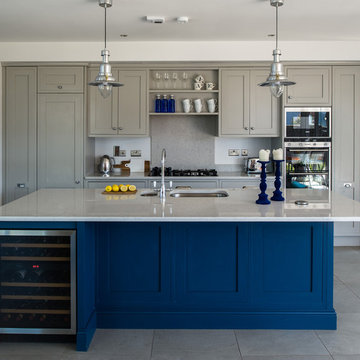
Kevin Mc feely
ダブリンにあるお手頃価格の広いトランジショナルスタイルのおしゃれなキッチン (一体型シンク、落し込みパネル扉のキャビネット、グレーのキャビネット、クオーツストーンカウンター、グレーのキッチンパネル、磁器タイルの床) の写真
ダブリンにあるお手頃価格の広いトランジショナルスタイルのおしゃれなキッチン (一体型シンク、落し込みパネル扉のキャビネット、グレーのキャビネット、クオーツストーンカウンター、グレーのキッチンパネル、磁器タイルの床) の写真
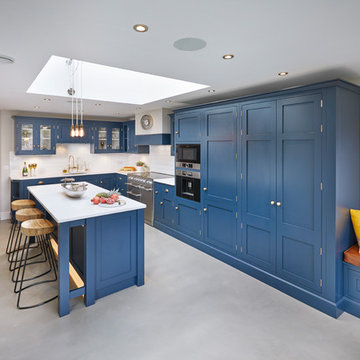
A bespoke, handmade Shaker style kitchen with ‘in-frame’ mortice and tennon jointed doors hung with traditional burnished brass butt hinges. This luxurious kitchen features Oak dovetailed and polished drawer boxes on soft-close concealed runners and rigid Birch plywood carcasses.
All units have been factory painted in Basalt Blue from Little Greene Paint & Paper, to complement the worktops in Silestone Quartz Blanco Zeus extreme.
All cup handles and knobs are in burnished brass. The range cooker is by Mercury, whilst all other appliances are from Bosch. The brassware is from Perrin & Rowe.
Harvey Ball Photography Ltd

ニューヨークにある高級な中くらいな北欧スタイルのおしゃれなキッチン (一体型シンク、フラットパネル扉のキャビネット、白いキャビネット、大理石カウンター、マルチカラーのキッチンパネル、大理石のキッチンパネル、濃色無垢フローリング、茶色い床、白い調理設備、マルチカラーのキッチンカウンター) の写真
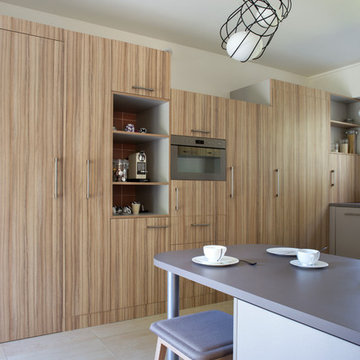
パリにあるコンテンポラリースタイルのおしゃれなキッチン (一体型シンク、フラットパネル扉のキャビネット、淡色木目調キャビネット、赤いキッチンパネル、セラミックタイルのキッチンパネル、シルバーの調理設備、ベージュの床、グレーのキッチンカウンター、窓) の写真

Contemporary open plan kitchen space with marble island, crittall doors, bespoke kitchen designed by the My-Studio team. Larder cabinets with v-groove profile designed to look like furniture.
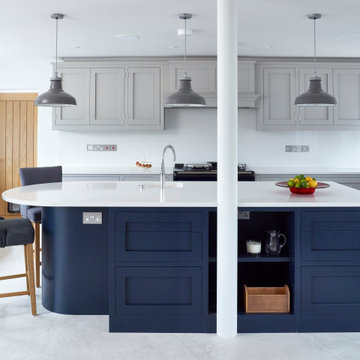
Bespoke Handleless Shaker kitchen with the main runs painted in Little Greene 'French Grey Dark' (163) and the island in Little Greene 'Basalt' (221). The Silestone Yukon worktops are 30mm thick and one end of the island is curved. The sinks in the kitchen are Silestone Integrity Due integrated sinks and the taps are by Quooker. The grey pendant lights tie in with the grey painted cabinets whilst the black 3-oven dual control AGA adds contrast.
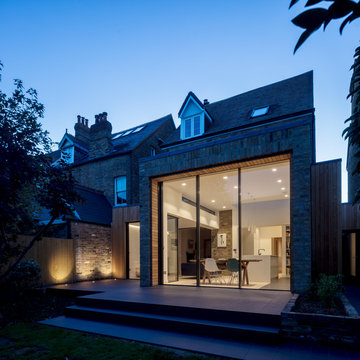
Simon Kennedy
ロンドンにある中くらいなコンテンポラリースタイルのおしゃれなキッチン (一体型シンク、フラットパネル扉のキャビネット、グレーのキャビネット、人工大理石カウンター、ガラスまたは窓のキッチンパネル、シルバーの調理設備、磁器タイルの床、グレーの床、グレーのキッチンカウンター) の写真
ロンドンにある中くらいなコンテンポラリースタイルのおしゃれなキッチン (一体型シンク、フラットパネル扉のキャビネット、グレーのキャビネット、人工大理石カウンター、ガラスまたは窓のキッチンパネル、シルバーの調理設備、磁器タイルの床、グレーの床、グレーのキッチンカウンター) の写真
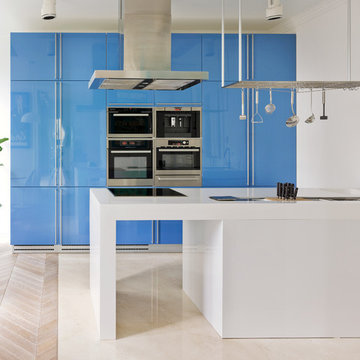
Frank Herfort
モスクワにあるコンテンポラリースタイルのおしゃれなアイランドキッチン (一体型シンク、フラットパネル扉のキャビネット、青いキャビネット、シルバーの調理設備) の写真
モスクワにあるコンテンポラリースタイルのおしゃれなアイランドキッチン (一体型シンク、フラットパネル扉のキャビネット、青いキャビネット、シルバーの調理設備) の写真
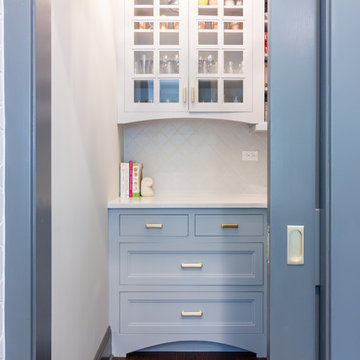
Photography by Lauren Nemtsev
ボストンにあるトランジショナルスタイルのおしゃれなキッチン (一体型シンク、シェーカースタイル扉のキャビネット、青いキャビネット、御影石カウンター、白いキッチンパネル、磁器タイルのキッチンパネル、パネルと同色の調理設備、濃色無垢フローリング、茶色い床) の写真
ボストンにあるトランジショナルスタイルのおしゃれなキッチン (一体型シンク、シェーカースタイル扉のキャビネット、青いキャビネット、御影石カウンター、白いキッチンパネル、磁器タイルのキッチンパネル、パネルと同色の調理設備、濃色無垢フローリング、茶色い床) の写真

Ticking every box on the client’s wish list, here is our single galley layout project located in Whittlesford. The owners of this property in this beautiful village embarked on a new project, transforming their outdated kitchen into something truly special, a Handmade Kitchen Company design at its core.
Defined by strong coloured cabinets and characterful quartz worktops, this design scheme brings a modern twist to our Classic In-Frame Shaker. Honouring traditional elements, it seamlessly integrates classic craftsmanship with details such as traditional cornices and a cock beaded front frame to ensure a timeless style.
At the hub is a generous-sized island where conversations can take place and cherished memories can be made with family and friends. Its large proportions meant that we could include an induction hob and surface hood that was close to the versatile cooking area.
To give the kitchen space a generous and indulgent colour, our client opted for this deep indigo hue – Dock Blue by Little Greene.
Further elevating the design and function of the kitchen is the Heartly Grey worktop. The right worktop elegantly ties a kitchen design together and this particular one ticks all the boxes for durability and high design.
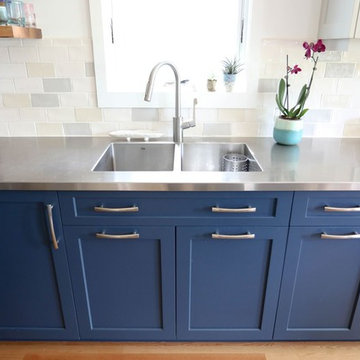
他の地域にある中くらいなトランジショナルスタイルのおしゃれなキッチン (一体型シンク、シェーカースタイル扉のキャビネット、青いキャビネット、ステンレスカウンター、セラミックタイルのキッチンパネル、シルバーの調理設備、淡色無垢フローリング、ベージュの床、グレーのキッチンカウンター) の写真
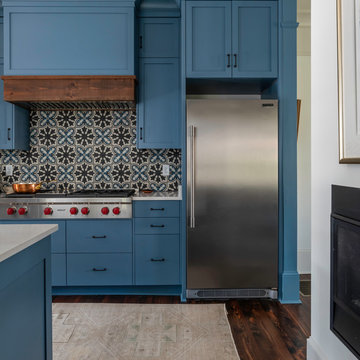
Take a look at this two-story historical design that is both unique and welcoming. This stylized kitchen is full of character and unique elements.
アトランタにある中くらいなトランジショナルスタイルのおしゃれなキッチン (一体型シンク、フラットパネル扉のキャビネット、青いキャビネット、人工大理石カウンター、マルチカラーのキッチンパネル、セラミックタイルのキッチンパネル、シルバーの調理設備、無垢フローリング、茶色い床、白いキッチンカウンター) の写真
アトランタにある中くらいなトランジショナルスタイルのおしゃれなキッチン (一体型シンク、フラットパネル扉のキャビネット、青いキャビネット、人工大理石カウンター、マルチカラーのキッチンパネル、セラミックタイルのキッチンパネル、シルバーの調理設備、無垢フローリング、茶色い床、白いキッチンカウンター) の写真
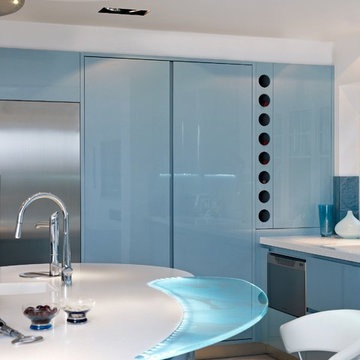
ロンドンにあるラグジュアリーな巨大なモダンスタイルのおしゃれなキッチン (一体型シンク、フラットパネル扉のキャビネット、青いキャビネット、人工大理石カウンター、青いキッチンパネル、ガラス板のキッチンパネル、シルバーの調理設備、大理石の床) の写真

This beautiful kitchen extension is a contemporary addition to any home. Featuring modern, sleek lines and an abundance of natural light, it offers a bright and airy feel. The spacious layout includes ample counter space, a large island, and plenty of storage. The addition of modern appliances and a breakfast nook creates a welcoming atmosphere perfect for entertaining. With its inviting aesthetic, this kitchen extension is the perfect place to gather and enjoy the company of family and friends.
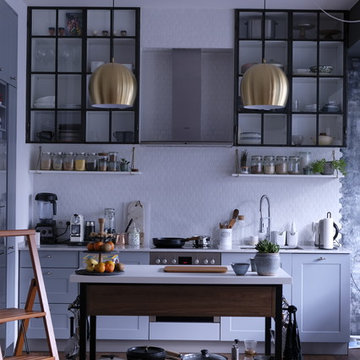
ベルリンにある小さなインダストリアルスタイルのおしゃれなキッチン (一体型シンク、青いキャビネット、白いキッチンパネル、セラミックタイルのキッチンパネル、シルバーの調理設備、濃色無垢フローリング、茶色い床、白いキッチンカウンター、シェーカースタイル扉のキャビネット) の写真
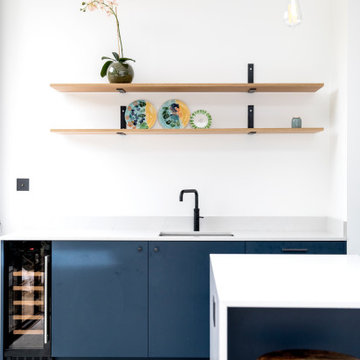
ロンドンにある高級な巨大なモダンスタイルのおしゃれなキッチン (一体型シンク、フラットパネル扉のキャビネット、青いキャビネット、珪岩カウンター、セメントタイルの床、グレーの床、白いキッチンカウンター) の写真
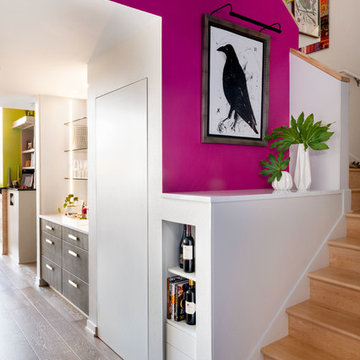
This dark, claustrophobic kitchen was transformed into an open, vibrant space where the homeowner could showcase her original artwork while enjoying a fluid and well-designed space. Custom cabinetry materials include gray-washed white oak to compliment the new flooring, along with white gloss uppers and tall, bright blue cabinets. Details include a chef-style sink, quartz counters, motorized assist for heavy drawers and various cabinetry organizers. Jewelry-like artisan pulls are repeated throughout to bring it all together. The leather cabinet finish on the wet bar and display area is one of our favorite custom details. The coat closet was ‘concealed' by installing concealed hinges, touch-latch hardware, and painting it the color of the walls. Next to it, at the stair ledge, a recessed cubby was installed to utilize the otherwise unused space and create extra kitchen storage.
The condo association had very strict guidelines stating no work could be done outside the hours of 9am-4:30pm, and no work on weekends or holidays. The elevator was required to be fully padded before transporting materials, and floor coverings needed to be placed in the hallways every morning and removed every afternoon. The condo association needed to be notified at least 5 days in advance if there was going to be loud noises due to construction. Work trucks were not allowed in the parking structure, and the city issued only two parking permits for on-street parking. These guidelines required detailed planning and execution in order to complete the project on schedule. Kraft took on all these challenges with ease and respect, completing the project complaint-free!
HONORS
2018 Pacific Northwest Remodeling Achievement Award for Residential Kitchen $100,000-$150,000 category

Bill Secord
シアトルにあるラグジュアリーな巨大なトラディショナルスタイルのおしゃれなキッチン (一体型シンク、シェーカースタイル扉のキャビネット、中間色木目調キャビネット、人工大理石カウンター、緑のキッチンパネル、石タイルのキッチンパネル、シルバーの調理設備、磁器タイルの床) の写真
シアトルにあるラグジュアリーな巨大なトラディショナルスタイルのおしゃれなキッチン (一体型シンク、シェーカースタイル扉のキャビネット、中間色木目調キャビネット、人工大理石カウンター、緑のキッチンパネル、石タイルのキッチンパネル、シルバーの調理設備、磁器タイルの床) の写真
青い、ピンクのアイランドキッチン (一体型シンク) の写真
1