青い、ピンクのキッチン (ラミネートカウンター、セラミックタイルの床) の写真
絞り込み:
資材コスト
並び替え:今日の人気順
写真 1〜20 枚目(全 83 枚)
1/5
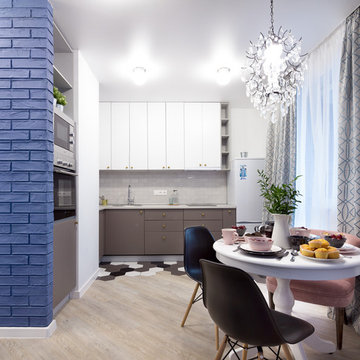
Фотограф Полина Алехина
ノボシビルスクにある低価格の小さなコンテンポラリースタイルのおしゃれなキッチン (アンダーカウンターシンク、フラットパネル扉のキャビネット、グレーのキャビネット、ラミネートカウンター、グレーのキッチンパネル、シルバーの調理設備、セラミックタイルの床、アイランドなし、マルチカラーの床、グレーのキッチンカウンター、セラミックタイルのキッチンパネル) の写真
ノボシビルスクにある低価格の小さなコンテンポラリースタイルのおしゃれなキッチン (アンダーカウンターシンク、フラットパネル扉のキャビネット、グレーのキャビネット、ラミネートカウンター、グレーのキッチンパネル、シルバーの調理設備、セラミックタイルの床、アイランドなし、マルチカラーの床、グレーのキッチンカウンター、セラミックタイルのキッチンパネル) の写真

モスクワにあるお手頃価格の中くらいなインダストリアルスタイルのおしゃれなキッチン (アンダーカウンターシンク、フラットパネル扉のキャビネット、青いキャビネット、ラミネートカウンター、青いキッチンパネル、セラミックタイルのキッチンパネル、黒い調理設備、セラミックタイルの床、アイランドなし、青い床、黒いキッチンカウンター、折り上げ天井) の写真
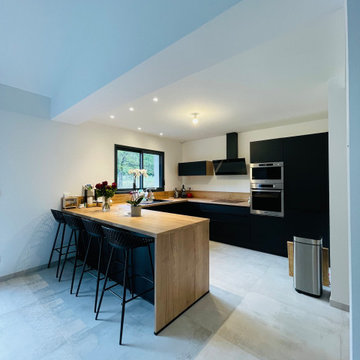
広いコンテンポラリースタイルのおしゃれなキッチン (黒いキャビネット、ラミネートカウンター、木材のキッチンパネル、パネルと同色の調理設備、セラミックタイルの床、グレーの床、折り上げ天井、窓、アンダーカウンターシンク、全タイプのキャビネット扉) の写真

ノボシビルスクにあるお手頃価格の中くらいなコンテンポラリースタイルのおしゃれなキッチン (ドロップインシンク、フラットパネル扉のキャビネット、ピンクのキャビネット、ラミネートカウンター、ピンクのキッチンパネル、サブウェイタイルのキッチンパネル、シルバーの調理設備、セラミックタイルの床、アイランドなし、茶色いキッチンカウンター) の写真
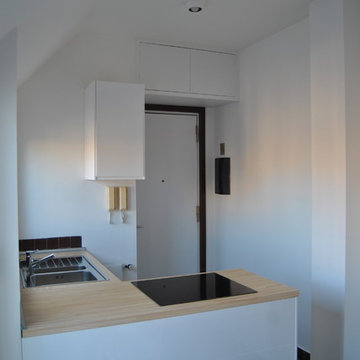
Vista dell'angolo cottura.
Tavolo e sedie Ikea.
ミラノにある低価格の小さなコンテンポラリースタイルのおしゃれなキッチン (インセット扉のキャビネット、白いキャビネット、ラミネートカウンター、茶色いキッチンパネル、セラミックタイルのキッチンパネル、セラミックタイルの床、茶色い床、茶色いキッチンカウンター) の写真
ミラノにある低価格の小さなコンテンポラリースタイルのおしゃれなキッチン (インセット扉のキャビネット、白いキャビネット、ラミネートカウンター、茶色いキッチンパネル、セラミックタイルのキッチンパネル、セラミックタイルの床、茶色い床、茶色いキッチンカウンター) の写真
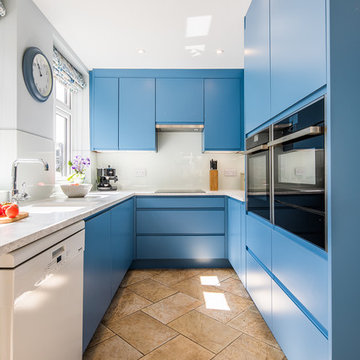
Dug Wilders Photography
他の地域にある中くらいなコンテンポラリースタイルのおしゃれなキッチン (一体型シンク、フラットパネル扉のキャビネット、青いキャビネット、ラミネートカウンター、青いキッチンパネル、ガラス板のキッチンパネル、パネルと同色の調理設備、セラミックタイルの床、アイランドなし、ベージュの床、白いキッチンカウンター) の写真
他の地域にある中くらいなコンテンポラリースタイルのおしゃれなキッチン (一体型シンク、フラットパネル扉のキャビネット、青いキャビネット、ラミネートカウンター、青いキッチンパネル、ガラス板のキッチンパネル、パネルと同色の調理設備、セラミックタイルの床、アイランドなし、ベージュの床、白いキッチンカウンター) の写真

モスクワにある低価格の小さなコンテンポラリースタイルのおしゃれなキッチン (フラットパネル扉のキャビネット、ラミネートカウンター、白いキッチンパネル、セラミックタイルのキッチンパネル、黒い調理設備、セラミックタイルの床、アイランドなし、マルチカラーの床、ドロップインシンク、白いキャビネット、グレーのキッチンカウンター) の写真
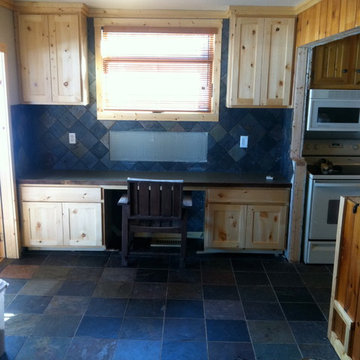
ミネアポリスにあるお手頃価格の中くらいなトラディショナルスタイルのおしゃれなキッチン (ダブルシンク、シェーカースタイル扉のキャビネット、淡色木目調キャビネット、ラミネートカウンター、グレーのキッチンパネル、石タイルのキッチンパネル、白い調理設備、セラミックタイルの床、アイランドなし) の写真
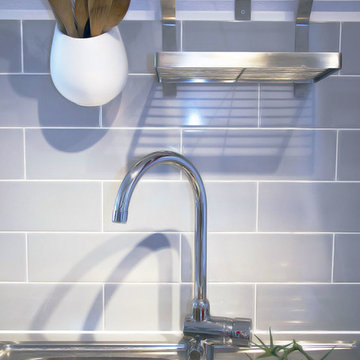
他の地域にある低価格の小さなモダンスタイルのおしゃれなキッチン (アンダーカウンターシンク、ガラス扉のキャビネット、白いキャビネット、ラミネートカウンター、青いキッチンパネル、ボーダータイルのキッチンパネル、セラミックタイルの床) の写真
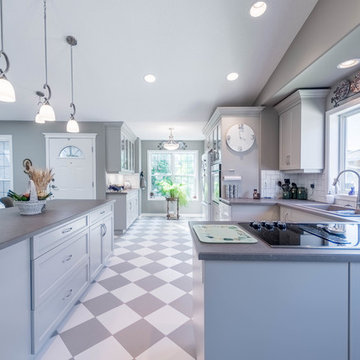
Kitchen renovation featuring grey and white checkerboard porcelain tiles with grey shaker cabinets and white ceramic tile backsplash.
Prime • Light Media
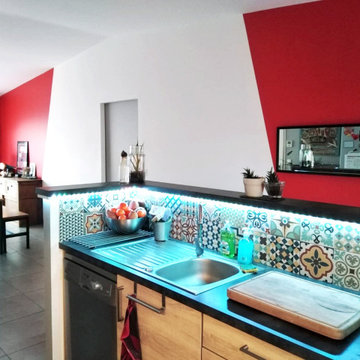
Le contraste du rouge et blanc met en valeur dans cette cuisine ouverte sur la partie salon l'ensemble du mobilier. L'application de la peinture en diagonale redéfinie la structure du volume.
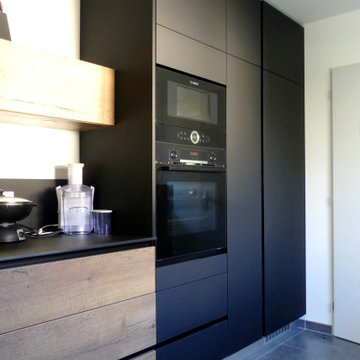
他の地域にあるラグジュアリーな巨大なモダンスタイルのおしゃれなキッチン (シングルシンク、インセット扉のキャビネット、濃色木目調キャビネット、ラミネートカウンター、黒いキッチンパネル、パネルと同色の調理設備、セラミックタイルの床、グレーの床、黒いキッチンカウンター) の写真
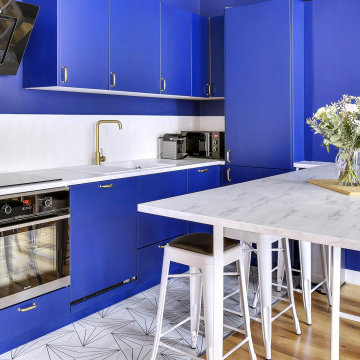
パリにあるお手頃価格の広いコンテンポラリースタイルのおしゃれなキッチン (シングルシンク、インセット扉のキャビネット、青いキャビネット、ラミネートカウンター、白いキッチンパネル、セラミックタイルのキッチンパネル、黒い調理設備、セラミックタイルの床、白い床、白いキッチンカウンター) の写真
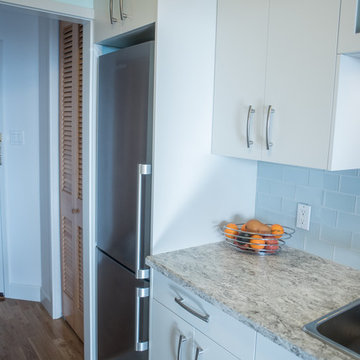
Poppy Photography
バンクーバーにある高級な小さなトランジショナルスタイルのおしゃれなキッチン (ドロップインシンク、フラットパネル扉のキャビネット、グレーのキャビネット、ラミネートカウンター、グレーのキッチンパネル、ガラスタイルのキッチンパネル、シルバーの調理設備、セラミックタイルの床、アイランドなし) の写真
バンクーバーにある高級な小さなトランジショナルスタイルのおしゃれなキッチン (ドロップインシンク、フラットパネル扉のキャビネット、グレーのキャビネット、ラミネートカウンター、グレーのキッチンパネル、ガラスタイルのキッチンパネル、シルバーの調理設備、セラミックタイルの床、アイランドなし) の写真
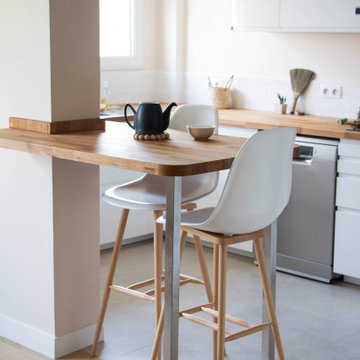
パリにある高級な巨大なコンテンポラリースタイルのおしゃれなキッチン (シングルシンク、白いキャビネット、ラミネートカウンター、白いキッチンパネル、シルバーの調理設備、セラミックタイルの床、白い床、茶色いキッチンカウンター) の写真
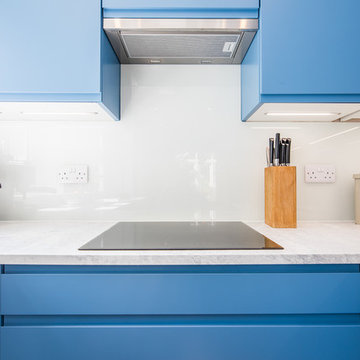
Dug Wilders
他の地域にある中くらいなコンテンポラリースタイルのおしゃれなキッチン (一体型シンク、フラットパネル扉のキャビネット、青いキャビネット、ラミネートカウンター、青いキッチンパネル、ガラス板のキッチンパネル、パネルと同色の調理設備、セラミックタイルの床、アイランドなし、ベージュの床、白いキッチンカウンター) の写真
他の地域にある中くらいなコンテンポラリースタイルのおしゃれなキッチン (一体型シンク、フラットパネル扉のキャビネット、青いキャビネット、ラミネートカウンター、青いキッチンパネル、ガラス板のキッチンパネル、パネルと同色の調理設備、セラミックタイルの床、アイランドなし、ベージュの床、白いキッチンカウンター) の写真
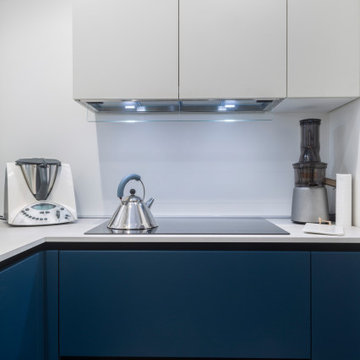
ローマにあるお手頃価格の小さなモダンスタイルのおしゃれなキッチン (ドロップインシンク、フラットパネル扉のキャビネット、青いキャビネット、ラミネートカウンター、ベージュキッチンパネル、シルバーの調理設備、セラミックタイルの床、青い床、ベージュのキッチンカウンター、折り上げ天井) の写真
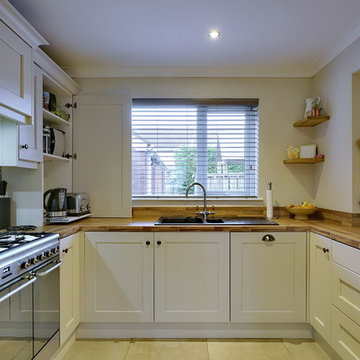
This beautiful cream kitchen is complimented with wood effect laminate worktops, sage green and oak accents. Once very tight for space, a peninsula, dresser, coffee dock and larder have maximised all available space, whilst creating a peaceful open-plan space.
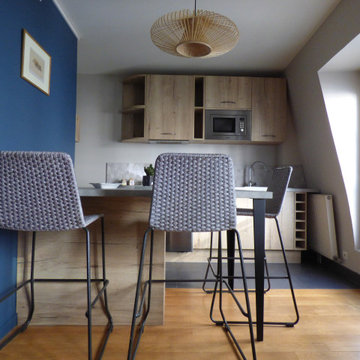
La cuisine repensée conserve le même emplacement qu'avant travaux. Cependant sa nouvelle finition angle en arrondi facilite la circulation et donne un aspect plus "fini" au linéaire. de nombreux rangements ont été intégrés ainsi qu'un four lave-vaisselle combiné et un micro-onde.
La création d'un îlot central aligné au plan de travail a permis d'équiper la cuisine de trois confortables tiroirs. De plus, la belle largeur de l'îlot accueil facilement trois beaux sièges de bar, dont la maille apporte un esprit chalet contemporain qui répond parfaitement aux éléments bois de la cuisine.
Quelques étagères on été ajoutées au projet dans la niche et une suspension de belle taille à été installée au niveau de l'îlot.
La crédence et le sol proposés sont volontairement classiques et intemporels.
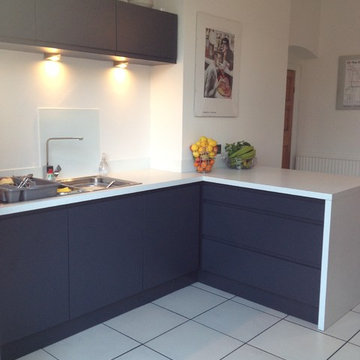
This project was for my clients who lived in an early 1900's home in Evington, Leicestershire. This was one of my first projects where the customer let me 'design likes its your own home'. I took into account their tastes, styling and ideas on modern life. They loved their garden, enjoyed spending time in the kitchen and wanted to have a room they could relax in whilst carrying out the day to day tasks.
Initially, the room was a galley with a large open space in the centre. I utilised this space by including a peninsular seating area with a simple, wide drawer pack which meant that once the washing up was done, all plates, bowls and cutlery could be stored away conveniently. If the client was cooking, their partner could be preparing the plates and cutlery Ready to have a hearty breakfast whilst watching the seasons draw over their garden. They had some beautiful fully glazed Exterior doors and the perspective they gave was fantastic, this couldn't be missed. Bridging units over the sink were utilised to compliment the high ceilings and not let the Wall feel like it was empty.
Again, a perfect space to store glasses so they where easy To get to when preparing a quick drink. the opposite side was purely for cooking, You could come out of the fridge, onto the worktop, knives and utensils in the top drawer Ready to prep and straight into the wok on the hob. Both the large pan drawers where Filled with pots, pans and Pyrex's so this truly was a cooks home. We finished the room with inverted colours on the floor,a simple white glass splash back on the walls to keep maintenance low and Fresh white walls to really make the units the key sight in this space.
Photo Credit: Joel LaRosa
青い、ピンクのキッチン (ラミネートカウンター、セラミックタイルの床) の写真
1