黒いキッチン (全タイプのアイランド) の写真
絞り込み:
資材コスト
並び替え:今日の人気順
写真 121〜140 枚目(全 50,154 枚)
1/3

This multi award winning Kitchen features a eye-catching center island ceiling detail, 2 refrigerators and 2 windows leading out to an indoor-outdoor Kitchen featuring a Glass Garage Door opening to panoramic views.

Кухня - Столовая - Гостиная
Кухня изготовлена по эскизам дизайнера из МДФ в шпоне американского ореха, шелковисто-матовые черные фасады
Столешница - акрил черный
Фартук - стекло черное тонированное
Инженерная доска Finex Индиана, в грубой ручной обработке с неровной поверхностью

コロンバスにある高級な中くらいなインダストリアルスタイルのおしゃれなキッチン (一体型シンク、フラットパネル扉のキャビネット、淡色木目調キャビネット、コンクリートカウンター、シルバーの調理設備、コンクリートの床、グレーの床、黒いキッチンカウンター) の写真

A wall of green cabinets with natural wood shelves adds to this kitchens organic vibe.
シカゴにあるお手頃価格の中くらいな北欧スタイルのおしゃれなアイランドキッチン (アンダーカウンターシンク、落し込みパネル扉のキャビネット、緑のキャビネット、クオーツストーンカウンター、白いキッチンパネル、セラミックタイルのキッチンパネル、無垢フローリング、茶色い床、白いキッチンカウンター) の写真
シカゴにあるお手頃価格の中くらいな北欧スタイルのおしゃれなアイランドキッチン (アンダーカウンターシンク、落し込みパネル扉のキャビネット、緑のキャビネット、クオーツストーンカウンター、白いキッチンパネル、セラミックタイルのキッチンパネル、無垢フローリング、茶色い床、白いキッチンカウンター) の写真

Going with a monochromatic design, the client wanted a kitchen that was stunning and unique. With a mostly all black aesthetic, the kitchen truly immerses you, despite it being part of an open floor plan.

This modern farmhouse kitchen features a beautiful combination of Navy Blue painted and gray stained Hickory cabinets that’s sure to be an eye-catcher. The elegant “Morel” stain blends and harmonizes the natural Hickory wood grain while emphasizing the grain with a subtle gray tone that beautifully coordinated with the cool, deep blue paint.
The “Gale Force” SW 7605 blue paint from Sherwin-Williams is a stunning deep blue paint color that is sophisticated, fun, and creative. It’s a stunning statement-making color that’s sure to be a classic for years to come and represents the latest in color trends. It’s no surprise this beautiful navy blue has been a part of Dura Supreme’s Curated Color Collection for several years, making the top 6 colors for 2017 through 2020.
Beyond the beautiful exterior, there is so much well-thought-out storage and function behind each and every cabinet door. The two beautiful blue countertop towers that frame the modern wood hood and cooktop are two intricately designed larder cabinets built to meet the homeowner’s exact needs.
The larder cabinet on the left is designed as a beverage center with apothecary drawers designed for housing beverage stir sticks, sugar packets, creamers, and other misc. coffee and home bar supplies. A wine glass rack and shelves provides optimal storage for a full collection of glassware while a power supply in the back helps power coffee & espresso (machines, blenders, grinders and other small appliances that could be used for daily beverage creations. The roll-out shelf makes it easier to fill clean and operate each appliance while also making it easy to put away. Pocket doors tuck out of the way and into the cabinet so you can easily leave open for your household or guests to access, but easily shut the cabinet doors and conceal when you’re ready to tidy up.
Beneath the beverage center larder is a drawer designed with 2 layers of multi-tasking storage for utensils and additional beverage supplies storage with space for tea packets, and a full drawer of K-Cup storage. The cabinet below uses powered roll-out shelves to create the perfect breakfast center with power for a toaster and divided storage to organize all the daily fixings and pantry items the household needs for their morning routine.
On the right, the second larder is the ultimate hub and center for the homeowner’s baking tasks. A wide roll-out shelf helps store heavy small appliances like a KitchenAid Mixer while making them easy to use, clean, and put away. Shelves and a set of apothecary drawers help house an assortment of baking tools, ingredients, mixing bowls and cookbooks. Beneath the counter a drawer and a set of roll-out shelves in various heights provides more easy access storage for pantry items, misc. baking accessories, rolling pins, mixing bowls, and more.
The kitchen island provides a large worktop, seating for 3-4 guests, and even more storage! The back of the island includes an appliance lift cabinet used for a sewing machine for the homeowner’s beloved hobby, a deep drawer built for organizing a full collection of dishware, a waste recycling bin, and more!
All and all this kitchen is as functional as it is beautiful!
Request a FREE Dura Supreme Brochure Packet:
http://www.durasupreme.com/request-brochure

パリにあるお手頃価格の小さな北欧スタイルのおしゃれなペニンシュラキッチン (ドロップインシンク、フラットパネル扉のキャビネット、白いキャビネット、白いキッチンパネル、サブウェイタイルのキッチンパネル、無垢フローリング、白いキッチンカウンター) の写真
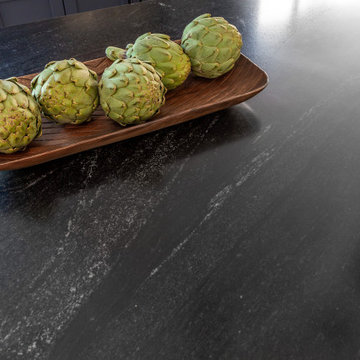
サンフランシスコにある高級な広いインダストリアルスタイルのおしゃれなキッチン (アンダーカウンターシンク、シェーカースタイル扉のキャビネット、黒いキャビネット、御影石カウンター、石スラブのキッチンパネル、シルバーの調理設備、ラミネートの床、茶色い床、黒いキッチンカウンター) の写真

Small San Diego Kitchen with white shaker Ikea cabinets and black quartzite countertops. We used a rolling table as the kitchen island which also is used as a high top kitchen table. Incorporating a wood hood as a detail to add warmth to the space.

In our world of kitchen design, it’s lovely to see all the varieties of styles come to life. From traditional to modern, and everything in between, we love to design a broad spectrum. Here, we present a two-tone modern kitchen that has used materials in a fresh and eye-catching way. With a mix of finishes, it blends perfectly together to create a space that flows and is the pulsating heart of the home.
With the main cooking island and gorgeous prep wall, the cook has plenty of space to work. The second island is perfect for seating – the three materials interacting seamlessly, we have the main white material covering the cabinets, a short grey table for the kids, and a taller walnut top for adults to sit and stand while sipping some wine! I mean, who wouldn’t want to spend time in this kitchen?!
Cabinetry
With a tuxedo trend look, we used Cabico Elmwood New Haven door style, walnut vertical grain in a natural matte finish. The white cabinets over the sink are the Ventura MDF door in a White Diamond Gloss finish.
Countertops
The white counters on the perimeter and on both islands are from Caesarstone in a Frosty Carrina finish, and the added bar on the second countertop is a custom walnut top (made by the homeowner!) with a shorter seated table made from Caesarstone’s Raw Concrete.
Backsplash
The stone is from Marble Systems from the Mod Glam Collection, Blocks – Glacier honed, in Snow White polished finish, and added Brass.
Fixtures
A Blanco Precis Silgranit Cascade Super Single Bowl Kitchen Sink in White works perfect with the counters. A Waterstone transitional pulldown faucet in New Bronze is complemented by matching water dispenser, soap dispenser, and air switch. The cabinet hardware is from Emtek – their Trinity pulls in brass.
Appliances
The cooktop, oven, steam oven and dishwasher are all from Miele. The dishwashers are paneled with cabinetry material (left/right of the sink) and integrate seamlessly Refrigerator and Freezer columns are from SubZero and we kept the stainless look to break up the walnut some. The microwave is a counter sitting Panasonic with a custom wood trim (made by Cabico) and the vent hood is from Zephyr.
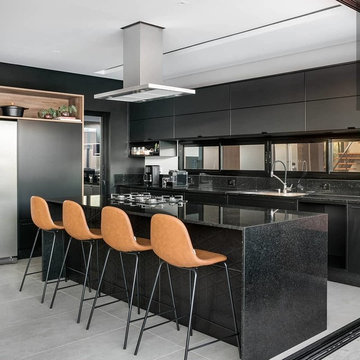
サンフランシスコにある高級な中くらいなコンテンポラリースタイルのおしゃれなキッチン (フラットパネル扉のキャビネット、黒いキャビネット、クオーツストーンカウンター、黒いキッチンパネル、シルバーの調理設備、黒いキッチンカウンター、ドロップインシンク、御影石のキッチンパネル、コンクリートの床、グレーの床) の写真
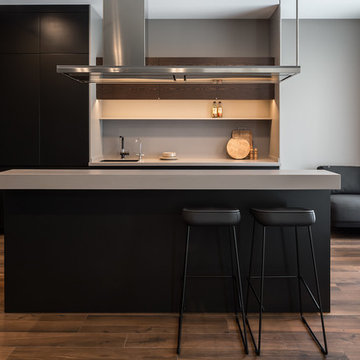
ミラノにある高級な中くらいなモダンスタイルのおしゃれなキッチン (一体型シンク、フラットパネル扉のキャビネット、黒いキャビネット、人工大理石カウンター、白いキッチンパネル、茶色い床、白いキッチンカウンター、磁器タイルの床) の写真
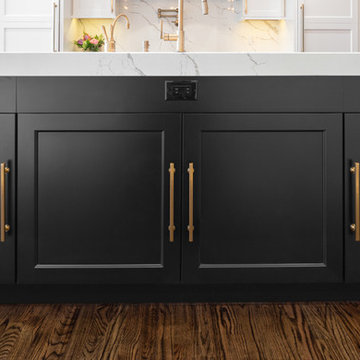
Placing storage under the over seating area on this island lets you store more without sacrificing space.
他の地域にあるラグジュアリーな広いトランジショナルスタイルのおしゃれなキッチン (アンダーカウンターシンク、フラットパネル扉のキャビネット、黒いキャビネット、クオーツストーンカウンター、白いキッチンパネル、石スラブのキッチンパネル、シルバーの調理設備、無垢フローリング、茶色い床、白いキッチンカウンター) の写真
他の地域にあるラグジュアリーな広いトランジショナルスタイルのおしゃれなキッチン (アンダーカウンターシンク、フラットパネル扉のキャビネット、黒いキャビネット、クオーツストーンカウンター、白いキッチンパネル、石スラブのキッチンパネル、シルバーの調理設備、無垢フローリング、茶色い床、白いキッチンカウンター) の写真
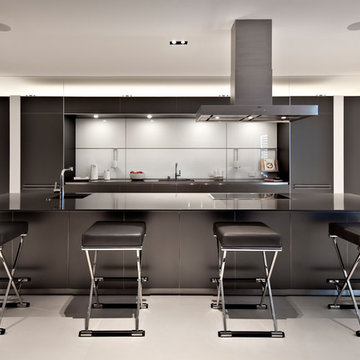
The kitchen adjacent to the glass enclosed LUMA Wine Cellar.
ロサンゼルスにある高級な中くらいなコンテンポラリースタイルのおしゃれなキッチン (一体型シンク、フラットパネル扉のキャビネット、茶色いキャビネット、オニキスカウンター、白いキッチンパネル、大理石のキッチンパネル、シルバーの調理設備、コンクリートの床、白い床、黒いキッチンカウンター) の写真
ロサンゼルスにある高級な中くらいなコンテンポラリースタイルのおしゃれなキッチン (一体型シンク、フラットパネル扉のキャビネット、茶色いキャビネット、オニキスカウンター、白いキッチンパネル、大理石のキッチンパネル、シルバーの調理設備、コンクリートの床、白い床、黒いキッチンカウンター) の写真
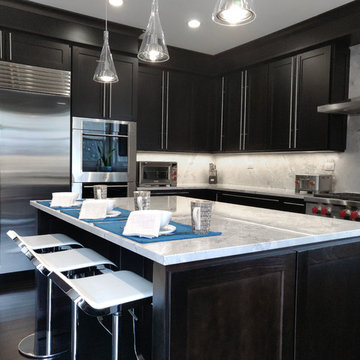
シカゴにある高級な広いコンテンポラリースタイルのおしゃれなキッチン (シングルシンク、シェーカースタイル扉のキャビネット、濃色木目調キャビネット、大理石カウンター、グレーのキッチンパネル、大理石のキッチンパネル、シルバーの調理設備、濃色無垢フローリング、黒い床、グレーのキッチンカウンター) の写真
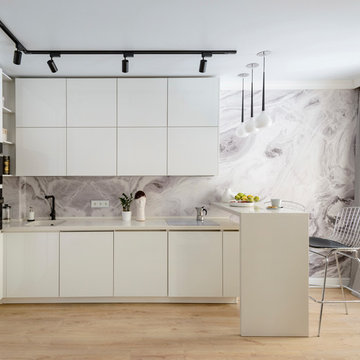
Виталий Иванов
モスクワにある小さなコンテンポラリースタイルのおしゃれなキッチン (フラットパネル扉のキャビネット、白いキャビネット、グレーのキッチンパネル、淡色無垢フローリング、ベージュの床、白いキッチンカウンター、壁紙) の写真
モスクワにある小さなコンテンポラリースタイルのおしゃれなキッチン (フラットパネル扉のキャビネット、白いキャビネット、グレーのキッチンパネル、淡色無垢フローリング、ベージュの床、白いキッチンカウンター、壁紙) の写真

This beautiful, modern farm style custom home was elevated into a sophisticated design with layers of warm whites, panelled walls, t&g ceilings and natural granite stone.
It's built on top of an escarpment designed with large windows that has a spectacular view from every angle.
There are so many custom details that make this home so special. From the custom front entry mahogany door, white oak sliding doors, antiqued pocket doors, herringbone slate floors, a dog shower, to the specially designed room to store their firewood for their 20-foot high custom stone fireplace.
Other added bonus features include the four-season room with a cathedral wood panelled ceiling, large windows on every side to take in the breaking views, and a 1600 sqft fully finished detached heated garage.
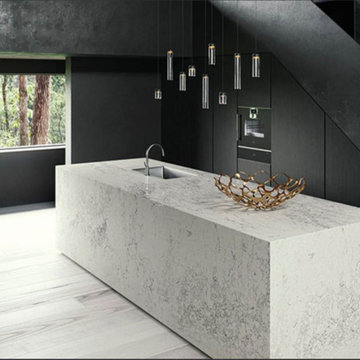
ロサンゼルスにあるモダンスタイルのおしゃれなアイランドキッチン (アンダーカウンターシンク、フラットパネル扉のキャビネット、黒いキャビネット、大理石カウンター、パネルと同色の調理設備、白いキッチンカウンター) の写真

Spacecrafting
ミネアポリスにあるカントリー風のおしゃれなキッチン (シェーカースタイル扉のキャビネット、白いキャビネット、白いキッチンパネル、サブウェイタイルのキッチンパネル、シルバーの調理設備、淡色無垢フローリング、ベージュの床、白いキッチンカウンター) の写真
ミネアポリスにあるカントリー風のおしゃれなキッチン (シェーカースタイル扉のキャビネット、白いキャビネット、白いキッチンパネル、サブウェイタイルのキッチンパネル、シルバーの調理設備、淡色無垢フローリング、ベージュの床、白いキッチンカウンター) の写真

The expanded counter space made way for a beautiful double-basin enameled cast iron sink.
Photo By Alex Staniloff
ニューヨークにある高級な小さなトランジショナルスタイルのおしゃれなキッチン (ダブルシンク、フラットパネル扉のキャビネット、グレーのキャビネット、クオーツストーンカウンター、白いキッチンパネル、シルバーの調理設備、テラコッタタイルの床、白いキッチンカウンター、マルチカラーの床) の写真
ニューヨークにある高級な小さなトランジショナルスタイルのおしゃれなキッチン (ダブルシンク、フラットパネル扉のキャビネット、グレーのキャビネット、クオーツストーンカウンター、白いキッチンパネル、シルバーの調理設備、テラコッタタイルの床、白いキッチンカウンター、マルチカラーの床) の写真
黒いキッチン (全タイプのアイランド) の写真
7