黒い、オレンジのL型キッチン (ステンレスカウンター、全タイプのアイランド、一体型シンク) の写真
絞り込み:
資材コスト
並び替え:今日の人気順
写真 1〜20 枚目(全 47 枚)
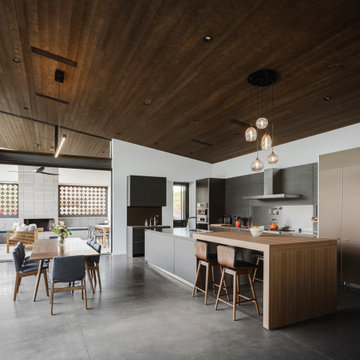
Photo by Roehner + Ryan
フェニックスにあるモダンスタイルのおしゃれなキッチン (一体型シンク、フラットパネル扉のキャビネット、黒いキャビネット、ステンレスカウンター、シルバーの調理設備、コンクリートの床、板張り天井) の写真
フェニックスにあるモダンスタイルのおしゃれなキッチン (一体型シンク、フラットパネル扉のキャビネット、黒いキャビネット、ステンレスカウンター、シルバーの調理設備、コンクリートの床、板張り天井) の写真
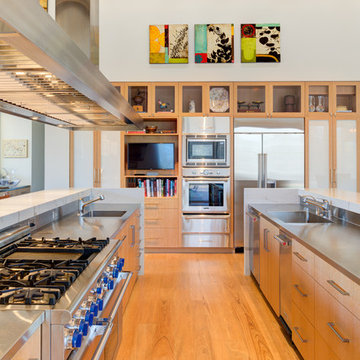
Treve Johnson, Photographer
サンフランシスコにあるラグジュアリーな広いコンテンポラリースタイルのおしゃれなキッチン (一体型シンク、淡色木目調キャビネット、ステンレスカウンター、シルバーの調理設備、フラットパネル扉のキャビネット、無垢フローリング、茶色い床、グレーのキッチンカウンター) の写真
サンフランシスコにあるラグジュアリーな広いコンテンポラリースタイルのおしゃれなキッチン (一体型シンク、淡色木目調キャビネット、ステンレスカウンター、シルバーの調理設備、フラットパネル扉のキャビネット、無垢フローリング、茶色い床、グレーのキッチンカウンター) の写真
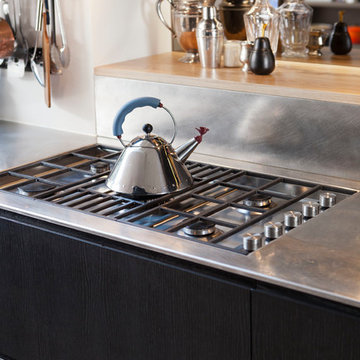
3.5-metre piece of steel with integrated gas hob, which sits flush with the countertop. Steel takes any heat, so you can slide pans straight off the hob onto the surface.
Rory Corrigan
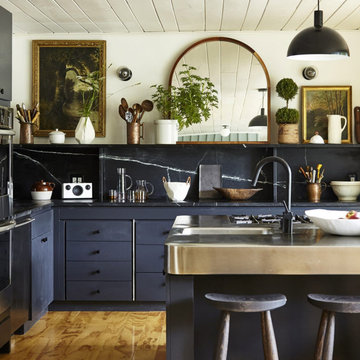
ボストンにあるトランジショナルスタイルのおしゃれなキッチン (一体型シンク、フラットパネル扉のキャビネット、青いキャビネット、ステンレスカウンター、黒いキッチンパネル、石スラブのキッチンパネル、無垢フローリング) の写真
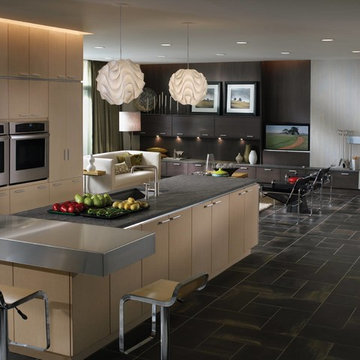
The open concept is very popular in home-building currently and you can easily see why. The space seems to be much larger than the actual footprint. The Wood-Mode lighter colored, flat panel cabinetry helps to keep the space open and airy.
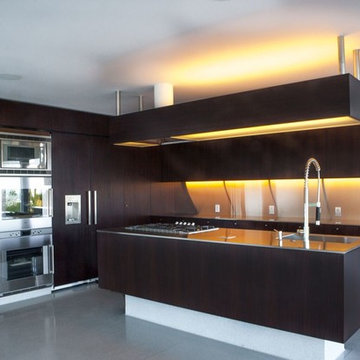
ロサンゼルスにある高級な中くらいなモダンスタイルのおしゃれなキッチン (一体型シンク、フラットパネル扉のキャビネット、濃色木目調キャビネット、ステンレスカウンター、メタリックのキッチンパネル、シルバーの調理設備、ガラス板のキッチンパネル、コンクリートの床、グレーの床) の写真
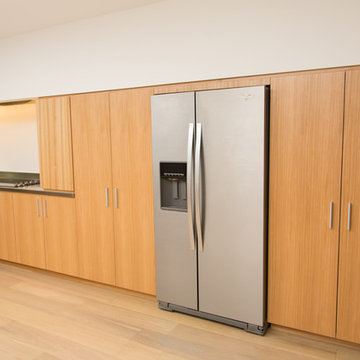
In collaboration with an excellent architect and a shop of craftsmen working with intent and deliberation, wonderful things happen. This is an example.
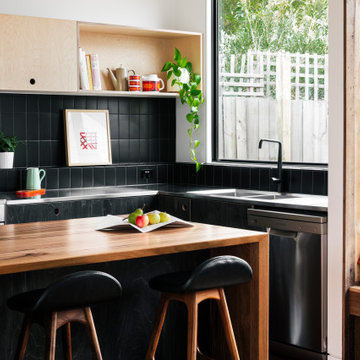
メルボルンにあるコンテンポラリースタイルのおしゃれなキッチン (一体型シンク、フラットパネル扉のキャビネット、黒いキャビネット、ステンレスカウンター、黒いキッチンパネル、シルバーの調理設備、グレーのキッチンカウンター) の写真
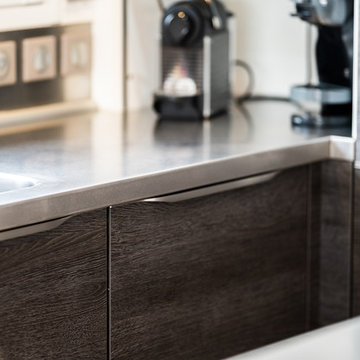
Photographe Lofti DAKHLI
リヨンにあるお手頃価格の中くらいなモダンスタイルのおしゃれなキッチン (一体型シンク、インセット扉のキャビネット、濃色木目調キャビネット、ステンレスカウンター、シルバーの調理設備、セラミックタイルの床、ベージュの床、グレーのキッチンカウンター) の写真
リヨンにあるお手頃価格の中くらいなモダンスタイルのおしゃれなキッチン (一体型シンク、インセット扉のキャビネット、濃色木目調キャビネット、ステンレスカウンター、シルバーの調理設備、セラミックタイルの床、ベージュの床、グレーのキッチンカウンター) の写真
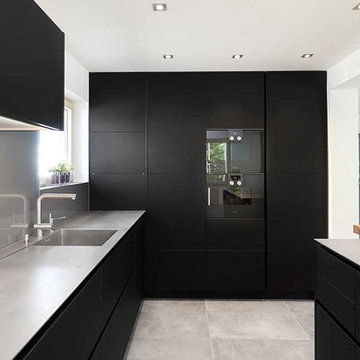
Perfekte Maßarbeit – pures Design: Diese Küche mit angrenzendem Wohnbereich lässt das Herz von Designliebhabern höher schlagen. Die Küchenfronten in schwarzer Nano-Oberfläche wurden hier kombiniert mit einer 5 mm dünnen Livetouch-Arbeitsplatte. Der Clou: Trotz der extrem dünnen Arbeitsplatte weist das Abtropfbecken neben der Spüle ein ausreichendes Gefälle für den Ablauf in das Spülbecken auf. Die Bartheke aus massiver Altoholz-Eiche passt perfekt zur neuen Tischgruppe.
Wenn Sie sich die Bilder genauer ansehen, werden Sie feststellen, dass es in der gesamten Küche keine Blenden gibt – alles wurde auf exakt auf Maß bestellt und perfekt montiert. Auch die technische Ausstattung lässt keine Wünsche offen. Neben dem Geggenau Combi-Dampfbackofen sorgt das Bora-Professionell-Umluftsystem im Induktionskochfeld für perfekten Komfort in dieser Traumküche.
Auch der angrenzende Speise- und Wohnbereich wurde gemeinsam mit unserem Kunden perfekt in Szene gesetzt. Der Esstisch Marke Janua wurde hier kombiniert mit Freifrau-Stühlen und einer Bank aus dem Hause Riva.
Im Wohnbereich lädt ein XXL-Sofa mit Übertiefe zum bequemen Sitzen und „Lümmeln“ ein. Die gegenüberliegende Wandverkleidung aus massivem Holz einer ehemaligen alten Heuhütte wurde kombiniert mit einem Kettnaker-Board aus schwarzem, matten Glas. Die i-Tüpfelchen im Wohnbereich setzen der kymo-Teppich und der schicke und praktische Pomp-Hocker.
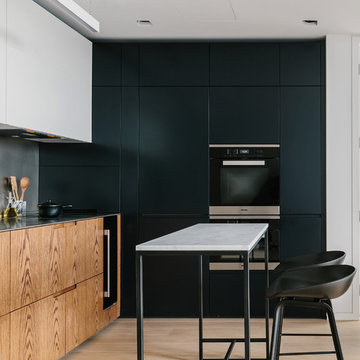
We renovated a tired kitchen in a City of London home for our clients. We kept the palette simple and graphic by using a dark panelled wall, stainless steel and white Carrara marble. The polished concrete wall added a subtle modernist touch, and through using a few clever space saving solutions the kitchen is efficient and comfortable for the owner.
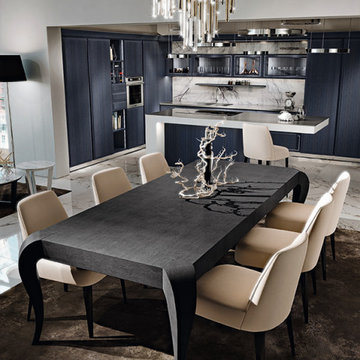
ニューヨークにある高級な中くらいなコンテンポラリースタイルのおしゃれなキッチン (一体型シンク、フラットパネル扉のキャビネット、青いキャビネット、ステンレスカウンター、白いキッチンパネル、磁器タイルのキッチンパネル、白い調理設備、グレーのキッチンカウンター) の写真
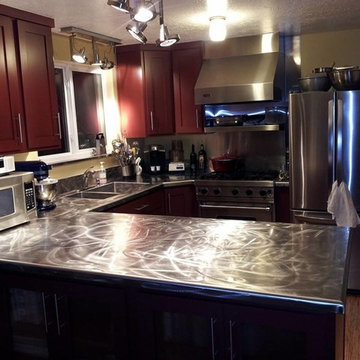
ソルトレイクシティにある高級な中くらいなコンテンポラリースタイルのおしゃれなキッチン (一体型シンク、シェーカースタイル扉のキャビネット、赤いキャビネット、ステンレスカウンター、シルバーの調理設備、濃色無垢フローリング、茶色い床) の写真
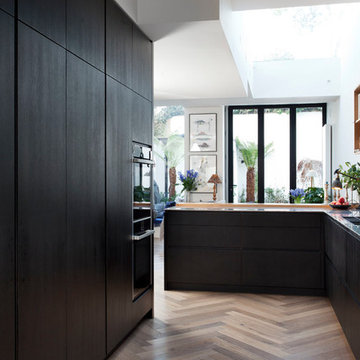
Strong streamlined floor to ceiling cabinetry houses, oven, integrated fridge and freezer with tall wide larder.
Photo: Rory Corrigan
ダブリンにある高級な中くらいなコンテンポラリースタイルのおしゃれなキッチン (一体型シンク、フラットパネル扉のキャビネット、濃色木目調キャビネット、ステンレスカウンター、メタリックのキッチンパネル、ガラス板のキッチンパネル、パネルと同色の調理設備、無垢フローリング、マルチカラーの床) の写真
ダブリンにある高級な中くらいなコンテンポラリースタイルのおしゃれなキッチン (一体型シンク、フラットパネル扉のキャビネット、濃色木目調キャビネット、ステンレスカウンター、メタリックのキッチンパネル、ガラス板のキッチンパネル、パネルと同色の調理設備、無垢フローリング、マルチカラーの床) の写真
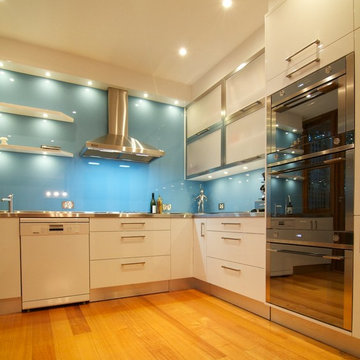
The client's love of sky blue was stunningly incorporated into the design of both their kitchen and bathroom. In the kitchen, the wide use of stainless steel and white keep the mood uplifted and makes for a very practical surface. The glass cabinets mimic clouds, and there is ample lighting to further enhance the effect in this almost windowless kitchen. Triple ovens, built-in sink with Zip tap, integrated fridge and dishwasher, walk-in pantry and clever breakfast bar area, are just some of the features in this kitchen.
The bathroom's crisp, blue and white colour scheme is refreshingly lovely and practical. The use of contrasting timber warms the space and echoes the burnished brown tones in the mosaics. The freestanding bath creates a beautiful center piece and the frameless shower whilst spacious, does not crowd the room. Well-chosen tapware and fittings make for a very personlised look.
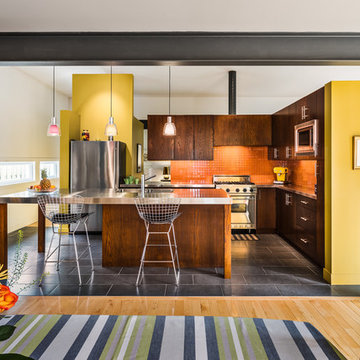
オタワにあるコンテンポラリースタイルのおしゃれなキッチン (一体型シンク、フラットパネル扉のキャビネット、濃色木目調キャビネット、ステンレスカウンター、オレンジのキッチンパネル、モザイクタイルのキッチンパネル、シルバーの調理設備、グレーの床、グレーのキッチンカウンター) の写真
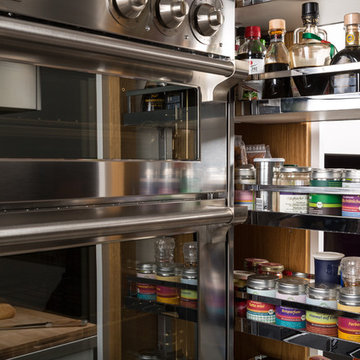
Viel Stauraum in hohem Apotheker-Schrank.
ケルンにある広いインダストリアルスタイルのおしゃれなキッチン (一体型シンク、フラットパネル扉のキャビネット、白いキャビネット、ステンレスカウンター、マルチカラーのキッチンパネル、ガラスタイルのキッチンパネル、シルバーの調理設備) の写真
ケルンにある広いインダストリアルスタイルのおしゃれなキッチン (一体型シンク、フラットパネル扉のキャビネット、白いキャビネット、ステンレスカウンター、マルチカラーのキッチンパネル、ガラスタイルのキッチンパネル、シルバーの調理設備) の写真

Simon Devitt Photograher
ダニーデンにあるコンテンポラリースタイルのおしゃれなキッチン (フラットパネル扉のキャビネット、黒いキャビネット、ステンレスカウンター、グレーのキッチンパネル、シルバーの調理設備、白い床、グレーのキッチンカウンター、一体型シンク、ステンレスのキッチンパネル) の写真
ダニーデンにあるコンテンポラリースタイルのおしゃれなキッチン (フラットパネル扉のキャビネット、黒いキャビネット、ステンレスカウンター、グレーのキッチンパネル、シルバーの調理設備、白い床、グレーのキッチンカウンター、一体型シンク、ステンレスのキッチンパネル) の写真
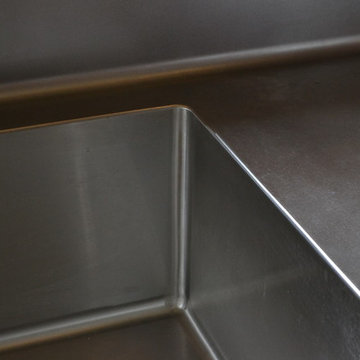
This home began as a 1244 sf. single level home with 3 bedrooms and 1 bathroom. We added 384 sf. of interior living space and 150 sf. of exterior space. A master bathroom, walk in closet, mudroom, living room and covered deck were added. We also moved the location of the kitchen to improve the view and layout. The completed home is 1628 sf. and 1 level.
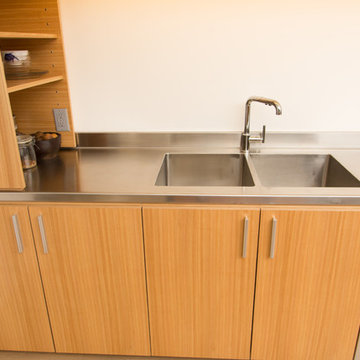
In collaboration with an excellent architect and a shop of craftsmen working with intent and deliberation, wonderful things happen. This is an example.
黒い、オレンジのL型キッチン (ステンレスカウンター、全タイプのアイランド、一体型シンク) の写真
1