黒い、ブラウンのキッチン (青いキッチンカウンター、青い床、マルチカラーの床) の写真
絞り込み:
資材コスト
並び替え:今日の人気順
写真 1〜20 枚目(全 28 枚)

チャールストンにあるラグジュアリーな中くらいなビーチスタイルのおしゃれなキッチン (アンダーカウンターシンク、フラットパネル扉のキャビネット、淡色木目調キャビネット、珪岩カウンター、テラコッタタイルのキッチンパネル、パネルと同色の調理設備、塗装フローリング、青い床、青いキッチンカウンター) の写真

Interior Designers & Decorators
interior designer, interior, design, decorator, residential, commercial, staging, color consulting, product design, full service, custom home furnishing, space planning, full service design, furniture and finish selection, interior design consultation, functionality, award winning designers, conceptual design, kitchen and bathroom design, custom cabinetry design, interior elevations, interior renderings, hardware selections, lighting design, project management, design consultation, General Contractor/Home Builders/Design Build
general contractor, renovation, renovating, timber framing, new construction,
custom, home builders, luxury, unique, high end homes, project management, carpentry, design build firms, custom construction, luxury homes, green home builders, eco-friendly, ground up construction, architectural planning, custom decks, deck building, Kitchen & Bath/ Cabinets & Cabinetry
kitchen and bath remodelers, kitchen, bath, remodel, remodelers, renovation, kitchen and bath designers, renovation home center,custom cabinetry design custom home furnishing, modern countertops, cabinets, clean lines, contemporary kitchen, storage solutions, modern storage, gas stove, recessed lighting, stainless range, custom backsplash, glass backsplash, modern kitchen hardware, custom millwork, luxurious bathroom, luxury bathroom , miami beach construction , modern bathroom design, Conceptual Staging, color consultation, certified stager, interior, design, decorator, residential, commercial, staging, color consulting, product design, full service, custom home furnishing, space planning, full service design, furniture and finish selection, interior design consultation, functionality, award winning designers, conceptual design, kitchen and bathroom design, custom cabinetry design, interior elevations, interior renderings, hardware selections, lighting design, project management, design consultation
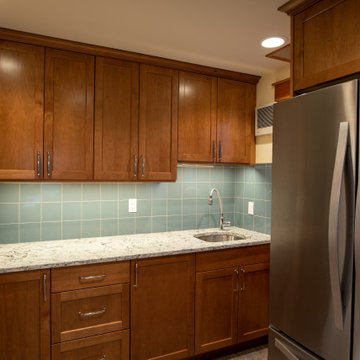
Storage, storage, storage! From family china to dog kibble and many things in between, this combined kitchen/laundry room is certainly not short of storage or counterspace.
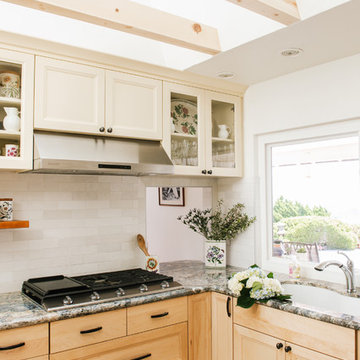
If I were to explain the atmosphere in this home, I’d say it’s happy. Natural light, unbelievable view of Lake Murray, the mountains, the green hills, the sky – I used those natural colors as inspiration to come up with a palette for this project. As a result, we were brave enough to go with 3 cabinet colors (natural, oyster and olive), a gorgeous blue granite that’s named Azurite (a very powerful crystal), new appliance layout, raised ceiling, and a hole in the wall (butler’s window) … quite a lot, considering that client’s original goal was to just reface the existing cabinets (see before photos).
This remodel turned out to be the most accurate representation of my clients, their way of life and what they wanted to highlight in a space so dear to them. You truly feel like you’re in an English countryside cottage with stellar views, quaint vibe and accessories suitable for any modern family. We love the final result and can’t get enough of that warm abundant light!
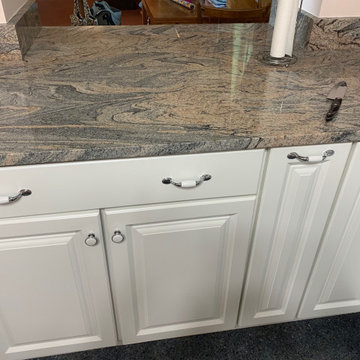
Juparana Columbo Granite, eased edge, single basin, stainless steel, undermount sink.
他の地域にあるお手頃価格の中くらいなおしゃれなキッチン (アンダーカウンターシンク、フラットパネル扉のキャビネット、白いキャビネット、御影石カウンター、白い調理設備、カーペット敷き、アイランドなし、青い床、青いキッチンカウンター) の写真
他の地域にあるお手頃価格の中くらいなおしゃれなキッチン (アンダーカウンターシンク、フラットパネル扉のキャビネット、白いキャビネット、御影石カウンター、白い調理設備、カーペット敷き、アイランドなし、青い床、青いキッチンカウンター) の写真
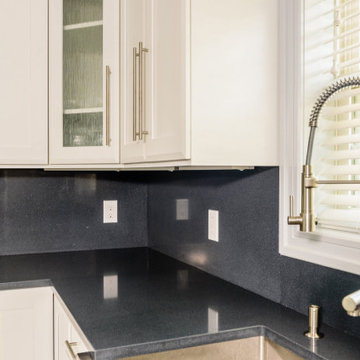
Pull up a seat at the Bala Blue Cambria island and admire the sheer beauty of this modern kitchen.
With its 30 inch professional grade range and hood, separate sinks for prep and cleanup, a built in espresso machine, and contrasting countertops with waterfall legs, this UltraCraft Cabinetry Plantation Arctic White painted kitchen truly has it all.
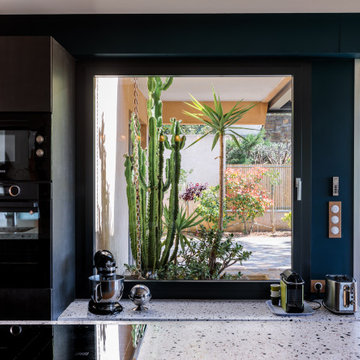
Rénovation d'une maison de vacances sur la côte d'azur.
Cahier des charges : se retrouver en famille dans espace ouvert sur la nature, contemporain et coloré.
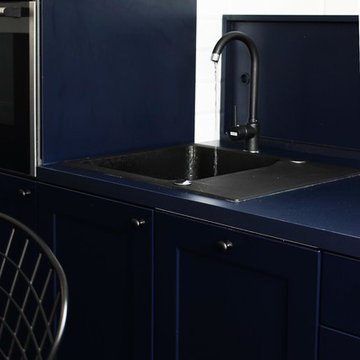
The idea was to create functional space with a bit of attitude, to reflect the owner's character. The apartment balances minimalism, industrial furniture (lamps and Bertoia chairs), white brick and kitchen in the style of a "French boulangerie".
Open kitchen and living room, painted in white and blue, are separated by the island, which serves as both kitchen table and dining space.
Bespoke furniture play an important storage role in the apartment, some of them having double functionalities, like the bench, which can be converted to a bed.
The richness of the navy color fills up the apartment, with the contrasting white and touches of mustard color giving that edgy look.
Ola Jachymiak Studio
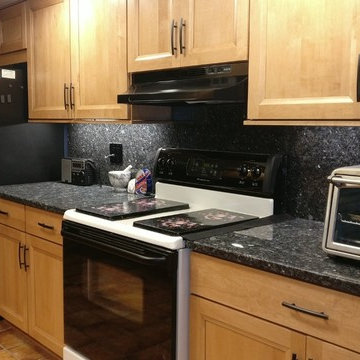
マイアミにあるお手頃価格の中くらいなトランジショナルスタイルのおしゃれなキッチン (アンダーカウンターシンク、シェーカースタイル扉のキャビネット、淡色木目調キャビネット、御影石カウンター、青いキッチンパネル、石スラブのキッチンパネル、シルバーの調理設備、セラミックタイルの床、アイランドなし、マルチカラーの床、青いキッチンカウンター) の写真
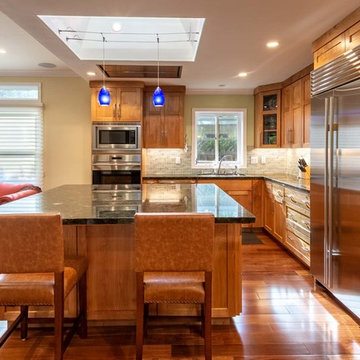
サンフランシスコにあるお手頃価格の広いトラディショナルスタイルのおしゃれなキッチン (アンダーカウンターシンク、シェーカースタイル扉のキャビネット、淡色木目調キャビネット、御影石カウンター、青いキッチンパネル、セラミックタイルのキッチンパネル、シルバーの調理設備、淡色無垢フローリング、マルチカラーの床、青いキッチンカウンター) の写真
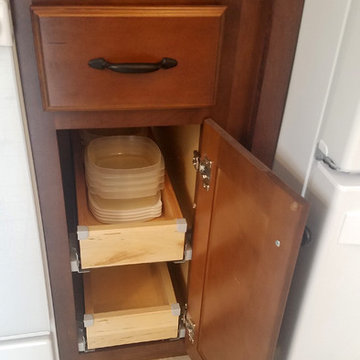
Schrock Cabinetry - Princeton Maple in Havana / Wilsonart Laminate - Navy Legacy / Amerock Hardware - Inspirations in Matte Black
シンシナティにある中くらいなトラディショナルスタイルのおしゃれなキッチン (ドロップインシンク、レイズドパネル扉のキャビネット、中間色木目調キャビネット、ラミネートカウンター、白い調理設備、リノリウムの床、マルチカラーの床、青いキッチンカウンター) の写真
シンシナティにある中くらいなトラディショナルスタイルのおしゃれなキッチン (ドロップインシンク、レイズドパネル扉のキャビネット、中間色木目調キャビネット、ラミネートカウンター、白い調理設備、リノリウムの床、マルチカラーの床、青いキッチンカウンター) の写真
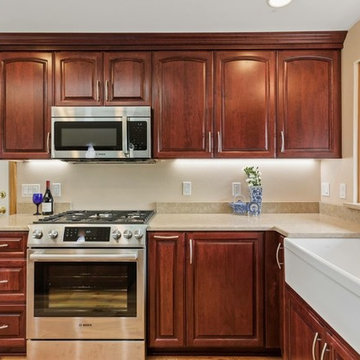
I have been working with this client for a few years and we finally made her dream of a new kitchen come true with Thayer Construction LLC.
Her kitchen used to be closed off from the dining and family rooms and she wanted to open up the space creating a great room. We were able to remove the walls and install a skylight to bring more natural light into the kitchen area.
Cherry cabinets with two different countertops were selected. Cambria Sky was selected for the island to provide a special pop of color to the space and make it truly special and unique like my client. Cabinets at the end of the outer side of the island were designed to hide dog bowl and to store food.
Beautiful hardwood floors were installed throughout the home to make the transition from space to space seemless.
Although it took some time to get this project started, it was well worth the wait. She now has a beautiful kitchen to cook and entertain in as she starts a new chapter in her life!!
Thayer Construction LLC
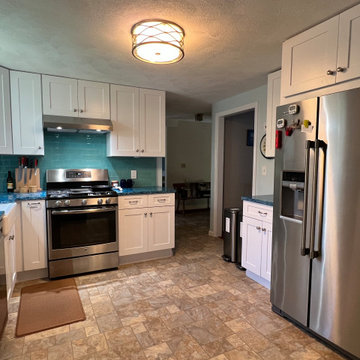
The range was cramped with the original location of the refrigerator so we took out an inefficient pantry closet to extend the countertops on the sink run and added a tall pantry next to the new refrigerator location for a better cooking area without sacrificing countertop surface and storage.
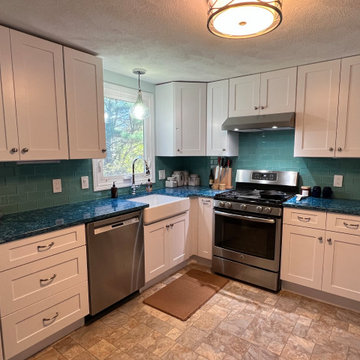
The homeowners came to us for a kitchen refresh and had already fallen in love the the Cambria Skye engineered stone for their space. Accented with a teal blue glass backsplash and new bright white cabinets, what a beautiful transformation!
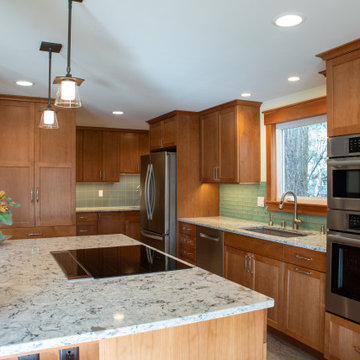
Double the pleasure, double the fun. By removing a demising wall and relocating the electrical panel to the exterior of the house, the kitchen and gained more storage and counter space without revealing the joint occupancy with the laundry facilities. Two or more people can now work in this kitchen which doubles the pleasure and doubles the fun!
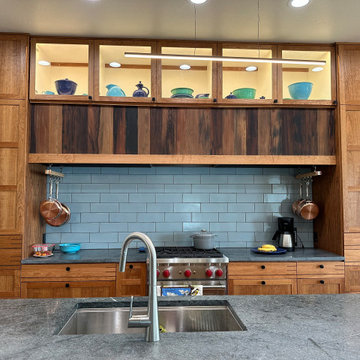
Custom built cherry cabinets with reclaimed redwood insets, Crater Lake Fireclay backsplash with concealed vent hood and soapstone countertops and custom lighted display cabinets.
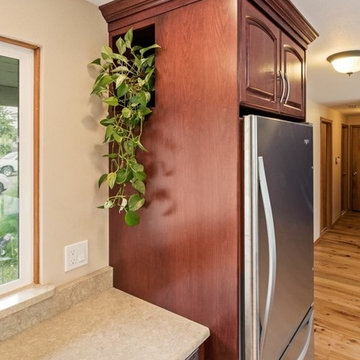
I have been working with this client for a few years and we finally made her dream of a new kitchen come true with Thayer Construction LLC.
Her kitchen used to be closed off from the dining and family rooms and she wanted to open up the space creating a great room. We were able to remove the walls and install a skylight to bring more natural light into the kitchen area.
Cherry cabinets with two different countertops were selected. Cambria Sky was selected for the island to provide a special pop of color to the space and make it truly special and unique like my client. Cabinets at the end of the outer side of the island were designed to hide dog bowl and to store food.
Beautiful hardwood floors were installed throughout the home to make the transition from space to space seemless.
Although it took some time to get this project started, it was well worth the wait. She now has a beautiful kitchen to cook and entertain in as she starts a new chapter in her life!!
Thayer Construction LLC
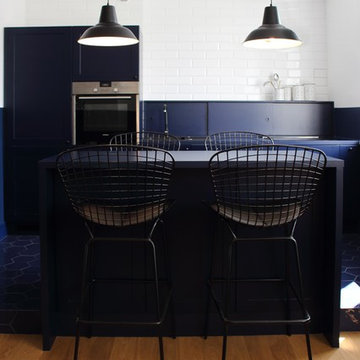
The idea was to create functional space with a bit of attitude, to reflect the owner's character. The apartment balances minimalism, industrial furniture (lamps and Bertoia chairs), white brick and kitchen in the style of a "French boulangerie".
Open kitchen and living room, painted in white and blue, are separated by the island, which serves as both kitchen table and dining space.
Bespoke furniture play an important storage role in the apartment, some of them having double functionalities, like the bench, which can be converted to a bed.
The richness of the navy color fills up the apartment, with the contrasting white and touches of mustard color giving that edgy look.
Ola Jachymiak Studio
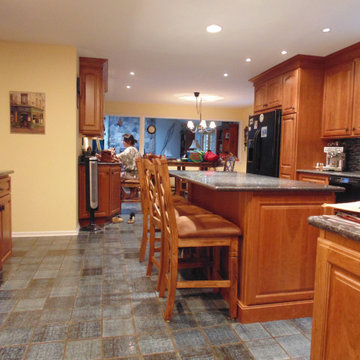
Kitchen Remodel
他の地域にあるお手頃価格の広いトラディショナルスタイルのおしゃれなキッチン (アンダーカウンターシンク、レイズドパネル扉のキャビネット、茶色いキャビネット、御影石カウンター、青いキッチンパネル、ガラス板のキッチンパネル、黒い調理設備、セラミックタイルの床、青い床、青いキッチンカウンター) の写真
他の地域にあるお手頃価格の広いトラディショナルスタイルのおしゃれなキッチン (アンダーカウンターシンク、レイズドパネル扉のキャビネット、茶色いキャビネット、御影石カウンター、青いキッチンパネル、ガラス板のキッチンパネル、黒い調理設備、セラミックタイルの床、青い床、青いキッチンカウンター) の写真
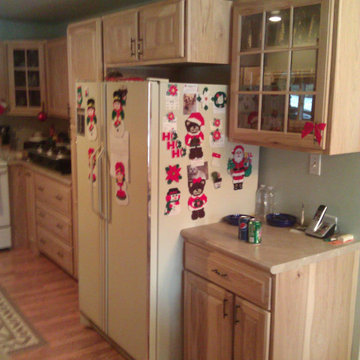
他の地域にある中くらいなおしゃれなキッチン (ダブルシンク、ルーバー扉のキャビネット、ベージュのキャビネット、ラミネートカウンター、白い調理設備、セラミックタイルの床、青い床、青いキッチンカウンター) の写真
黒い、ブラウンのキッチン (青いキッチンカウンター、青い床、マルチカラーの床) の写真
1