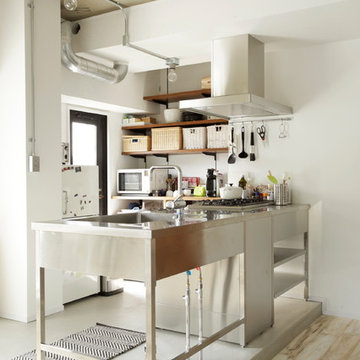小さなベージュのアイランドキッチン (一体型シンク) の写真
絞り込み:
資材コスト
並び替え:今日の人気順
写真 1〜20 枚目(全 87 枚)
1/5
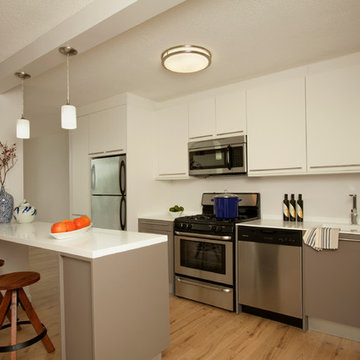
フィラデルフィアにある低価格の小さなモダンスタイルのおしゃれなキッチン (一体型シンク、フラットパネル扉のキャビネット、白いキャビネット、人工大理石カウンター、シルバーの調理設備、淡色無垢フローリング) の写真
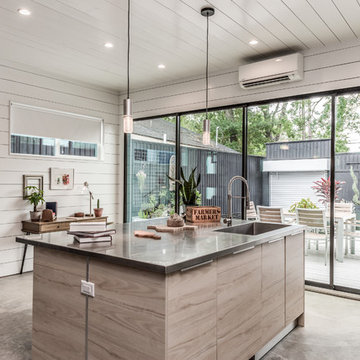
Organized Efficient Spaces for the Inner City Dwellers. 1 of 5 Floor Plans featured in the Nouveau Bungalow Line by Steven Allen Designs, LLC located in the out skirts of Garden Oaks. Features Nouveau Style Front Yard enclosed by a 8-10' fence + Sprawling Deck + 4 Panel Multi-Slide Glass Patio Doors + Designer Finishes & Fixtures + Quatz & Stainless Countertops & Backsplashes + Polished Concrete Floors + Textures Siding + Laquer Finished Interior Doors + Stainless Steel Appliances + Muli-Textured Walls & Ceilings to include Painted Shiplap, Stucco & Sheetrock + Soft Close Cabinet + Toe Kick Drawers + Custom Furniture & Decor by Steven Allen Designs, LLC.
***Check out https://www.nouveaubungalow.com for more details***
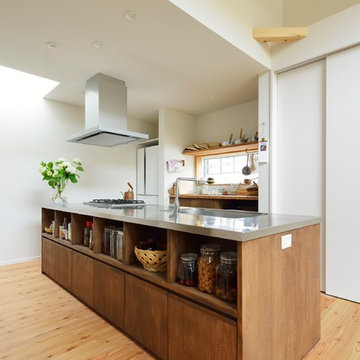
写真:大槻茂
他の地域にある小さなモダンスタイルのおしゃれなキッチン (一体型シンク、茶色いキャビネット、ステンレスカウンター、シルバーの調理設備、無垢フローリング、ベージュの床、フラットパネル扉のキャビネット) の写真
他の地域にある小さなモダンスタイルのおしゃれなキッチン (一体型シンク、茶色いキャビネット、ステンレスカウンター、シルバーの調理設備、無垢フローリング、ベージュの床、フラットパネル扉のキャビネット) の写真
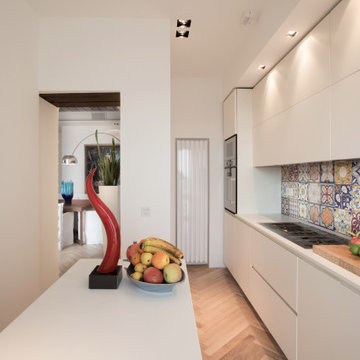
Anche questo spazio è pensato come una scatola bianca e funzionale per mettere in risalto i colori delle ceramiche e la splendida vista sul mare.
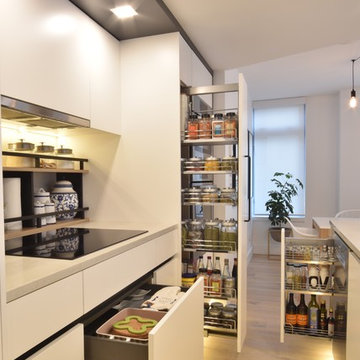
バンクーバーにある小さなコンテンポラリースタイルのおしゃれなキッチン (一体型シンク、フラットパネル扉のキャビネット、白いキャビネット、クオーツストーンカウンター、シルバーの調理設備、淡色無垢フローリング、グレーのキッチンカウンター) の写真
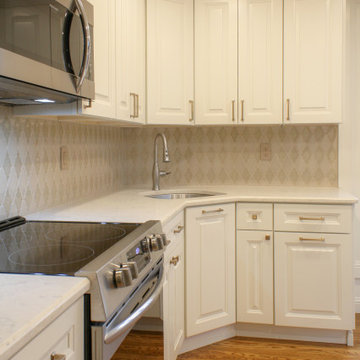
Prior to the remodel, this kitchen was much smaller by being enclosed by a space-wasting hallway. By knocking down this hallway, we we're able to expand the kitchen and add an island with seating. This beautifully crisp kitchen is open, inviting, and has tons of decorative features from the bat wing corners to the backsplash tile.
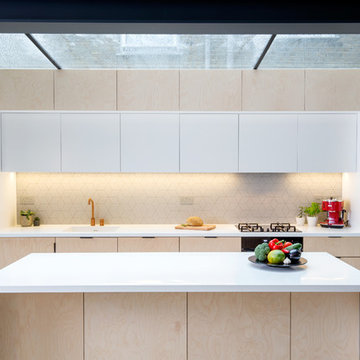
ロンドンにある低価格の小さなモダンスタイルのおしゃれなキッチン (一体型シンク、フラットパネル扉のキャビネット、淡色木目調キャビネット、セラミックタイルのキッチンパネル、黒い調理設備、コンクリートの床、ターコイズの床) の写真

This clean, contemporary, white kitchen, in a New York City penthouse, was designed by Bilotta's Goran Savic and Regina Bilotta in collaboration with Jennifer Post of Jennifer Post Design. The cabinetry is Bilotta’s contemporary line, Artcraft. A flat panel door in a high-gloss white lacquer finish, the base cabinet hardware is a channel system while the tall cabinets have long brushed stainless pulls. All of the appliances are Miele, either concealed behind white lacquer panels or featured in their “Brilliant White” finish to keep the clean, integrated design. On the island, the Gaggenau cooktop sits flush with the crisp white Corian countertop; on the parallel wall the sink is integrated right into the Corian top. The mirrored backsplash gives the illusion of a more spacious kitchen – after all, large, eat-in kitchens are at a premium in Manhattan apartments! At the same time it offers view of the cityscape on the opposite side of the apartment.
Designer: Bilotta Designer, Goran Savic and Regina Bilotta with Jennifer Post of Jennifer Post Design
Photo Credit:Peter Krupenye
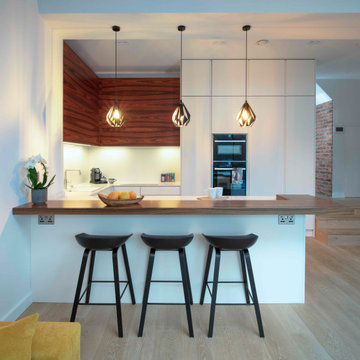
We designed the open-plan kitchen diner with a medium size multi-functioning kitchen island, incorporating a breakfast bar with much-needed push-to-open storage units.
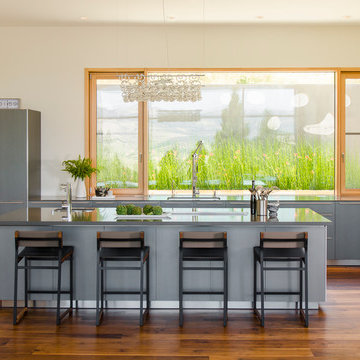
This LEED-H Platinum-certified custom luxury home in Oregon demonstrates an exceptional commitment to excellence. Designed by Green Hammer architect Jan Fillinger, the Fineline House was designed and built with unprecedented precision — from the interior finishes to the state-of-the-art lighting, ventilation, and built-in home energy-monitoring systems. It utilizes Passivhaus detailing and 100% of the lumber used for the structure and framing of the project was Forest Stewardship Council® (FSC)-certified.
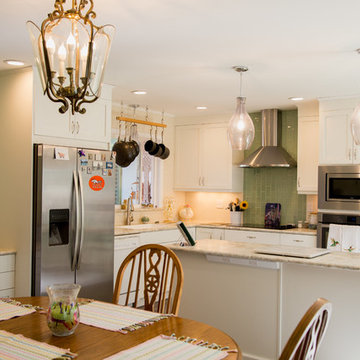
Removing the suspended wall cabinets and the peninsula gave us the freedom to open up the outdated kitchen to a bright and well lit space. Pure Lee Photography
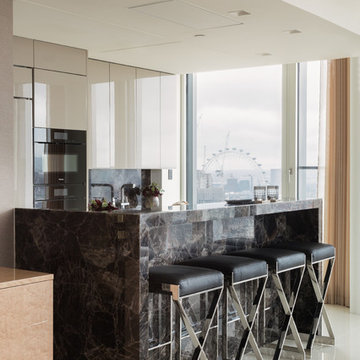
Paul Craig
ロンドンにある高級な小さなコンテンポラリースタイルのおしゃれなキッチン (フラットパネル扉のキャビネット、黒い調理設備、一体型シンク、グレーのキャビネット、黒いキッチンパネル、石スラブのキッチンパネル、磁器タイルの床、白い床、黒いキッチンカウンター) の写真
ロンドンにある高級な小さなコンテンポラリースタイルのおしゃれなキッチン (フラットパネル扉のキャビネット、黒い調理設備、一体型シンク、グレーのキャビネット、黒いキッチンパネル、石スラブのキッチンパネル、磁器タイルの床、白い床、黒いキッチンカウンター) の写真

収納をテーマにした家
他の地域にある低価格の小さなアジアンスタイルのおしゃれなキッチン (一体型シンク、ベージュのキャビネット、ステンレスカウンター、白いキッチンパネル、セラミックタイルのキッチンパネル、シルバーの調理設備、無垢フローリング、ベージュの床、グレーのキッチンカウンター、フラットパネル扉のキャビネット) の写真
他の地域にある低価格の小さなアジアンスタイルのおしゃれなキッチン (一体型シンク、ベージュのキャビネット、ステンレスカウンター、白いキッチンパネル、セラミックタイルのキッチンパネル、シルバーの調理設備、無垢フローリング、ベージュの床、グレーのキッチンカウンター、フラットパネル扉のキャビネット) の写真
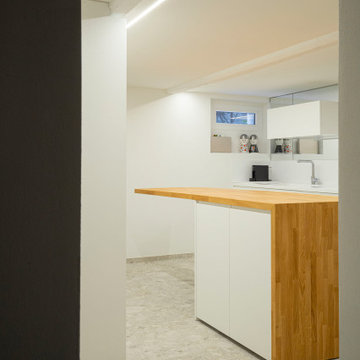
Un accurato studio illuminotecnico, riporta lo sguardo alla modernità e al risparmio energetico, attraverso luci led, anche a contorno dello specchio del bagno e applique con sensori di movimento.
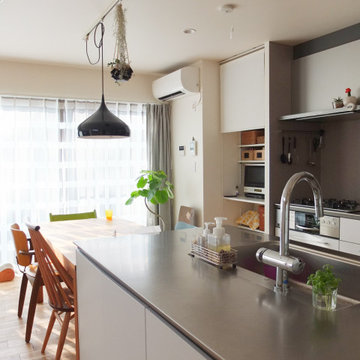
2列型のキッチンを採用した横動線のDK。変形地ながらも日差しはしっかりと取り込んでいます。
他の地域にあるお手頃価格の小さなコンテンポラリースタイルのおしゃれなキッチン (一体型シンク、インセット扉のキャビネット、ベージュのキャビネット、ステンレスカウンター、無垢フローリング、茶色い床、クロスの天井) の写真
他の地域にあるお手頃価格の小さなコンテンポラリースタイルのおしゃれなキッチン (一体型シンク、インセット扉のキャビネット、ベージュのキャビネット、ステンレスカウンター、無垢フローリング、茶色い床、クロスの天井) の写真
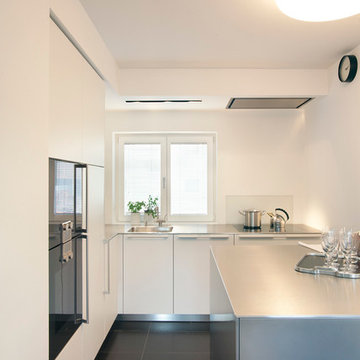
ケルンにある小さなコンテンポラリースタイルのおしゃれなキッチン (一体型シンク、フラットパネル扉のキャビネット、白いキャビネット、ステンレスカウンター、白いキッチンパネル、ガラス板のキッチンパネル、黒い調理設備、コンクリートの床) の写真
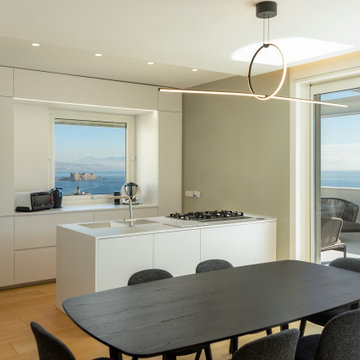
Vista della cucina e della zona pranzo
ナポリにある高級な小さなコンテンポラリースタイルのおしゃれなキッチン (一体型シンク、フラットパネル扉のキャビネット、白いキャビネット、シルバーの調理設備、淡色無垢フローリング、白いキッチンカウンター、折り上げ天井) の写真
ナポリにある高級な小さなコンテンポラリースタイルのおしゃれなキッチン (一体型シンク、フラットパネル扉のキャビネット、白いキャビネット、シルバーの調理設備、淡色無垢フローリング、白いキッチンカウンター、折り上げ天井) の写真
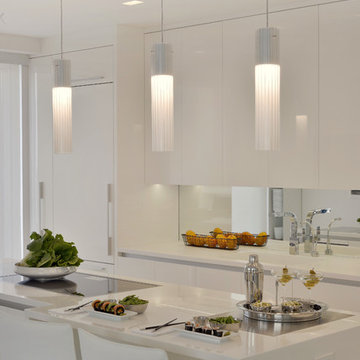
This clean, contemporary, white kitchen, in a New York City penthouse, was designed by Bilotta's Goran Savic and Regina Bilotta in collaboration with Jennifer Post of Jennifer Post Design. The cabinetry is Bilotta’s contemporary line, Artcraft. A flat panel door in a high-gloss white lacquer finish, the base cabinet hardware is a channel system while the tall cabinets have long brushed stainless pulls. All of the appliances are Miele, either concealed behind white lacquer panels or featured in their “Brilliant White” finish to keep the clean, integrated design. On the island, the Gaggenau cooktop sits flush with the crisp white Corian countertop; on the parallel wall the sink is integrated right into the Corian top. The mirrored backsplash gives the illusion of a more spacious kitchen – after all, large, eat-in kitchens are at a premium in Manhattan apartments! At the same time it offers view of the cityscape on the opposite side of the apartment.
Designer: Bilotta Designer, Goran Savic and Regina Bilotta with Jennifer Post of Jennifer Post Design
Photo Credit:Peter Krupenye
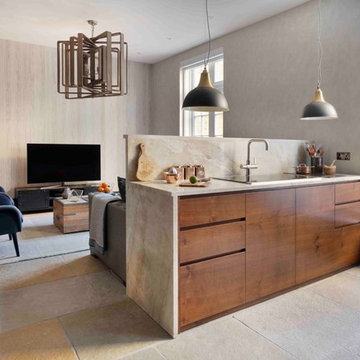
ロンドンにあるお手頃価格の小さなコンテンポラリースタイルのおしゃれなキッチン (一体型シンク、フラットパネル扉のキャビネット、濃色木目調キャビネット、大理石カウンター、ベージュキッチンパネル、大理石のキッチンパネル、パネルと同色の調理設備、ライムストーンの床、グレーの床) の写真
小さなベージュのアイランドキッチン (一体型シンク) の写真
1
