ベージュのキッチン (クッションフロア、茶色い床、ダブルシンク) の写真
絞り込み:
資材コスト
並び替え:今日の人気順
写真 1〜20 枚目(全 118 枚)
1/5

ロサンゼルスにある高級な中くらいな地中海スタイルのおしゃれなキッチン (ダブルシンク、フラットパネル扉のキャビネット、白いキャビネット、クオーツストーンカウンター、マルチカラーのキッチンパネル、セラミックタイルのキッチンパネル、シルバーの調理設備、クッションフロア、茶色い床、白いキッチンカウンター、三角天井) の写真
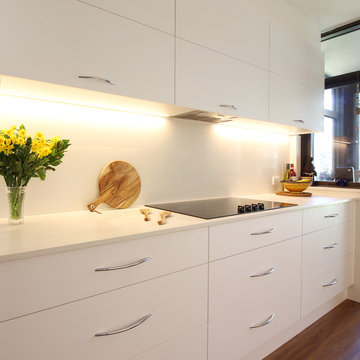
Tamara Thomas-Barns
シドニーにある小さなモダンスタイルのおしゃれなキッチン (ダブルシンク、フラットパネル扉のキャビネット、白いキャビネット、クオーツストーンカウンター、白いキッチンパネル、石スラブのキッチンパネル、シルバーの調理設備、クッションフロア、アイランドなし、茶色い床、白いキッチンカウンター) の写真
シドニーにある小さなモダンスタイルのおしゃれなキッチン (ダブルシンク、フラットパネル扉のキャビネット、白いキャビネット、クオーツストーンカウンター、白いキッチンパネル、石スラブのキッチンパネル、シルバーの調理設備、クッションフロア、アイランドなし、茶色い床、白いキッチンカウンター) の写真

サンフランシスコにあるお手頃価格の小さなトランジショナルスタイルのおしゃれなコの字型キッチン (クオーツストーンカウンター、白いキッチンパネル、テラコッタタイルのキッチンパネル、シルバーの調理設備、クッションフロア、茶色い床、ダブルシンク、シェーカースタイル扉のキャビネット、緑のキャビネット、白いキッチンカウンター) の写真
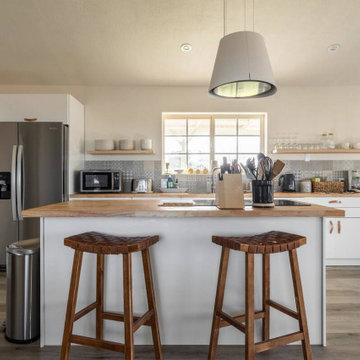
ロサンゼルスにある広い北欧スタイルのおしゃれなキッチン (ダブルシンク、フラットパネル扉のキャビネット、白いキャビネット、木材カウンター、グレーのキッチンパネル、モザイクタイルのキッチンパネル、シルバーの調理設備、クッションフロア、茶色い床、茶色いキッチンカウンター、三角天井) の写真

Newly Remodeled Kitchen In Punta Gorda FL with Marsh Cabinets and new Backsplash Tile
他の地域にあるお手頃価格の中くらいなトランジショナルスタイルのおしゃれなキッチン (ダブルシンク、シェーカースタイル扉のキャビネット、白いキャビネット、御影石カウンター、白いキッチンパネル、サブウェイタイルのキッチンパネル、シルバーの調理設備、クッションフロア、アイランドなし、茶色い床、マルチカラーのキッチンカウンター) の写真
他の地域にあるお手頃価格の中くらいなトランジショナルスタイルのおしゃれなキッチン (ダブルシンク、シェーカースタイル扉のキャビネット、白いキャビネット、御影石カウンター、白いキッチンパネル、サブウェイタイルのキッチンパネル、シルバーの調理設備、クッションフロア、アイランドなし、茶色い床、マルチカラーのキッチンカウンター) の写真
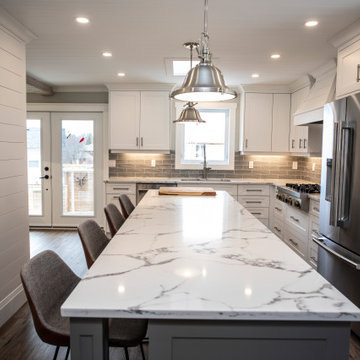
他の地域にある高級な広いコンテンポラリースタイルのおしゃれなキッチン (ダブルシンク、白いキャビネット、珪岩カウンター、グレーのキッチンパネル、磁器タイルのキッチンパネル、シルバーの調理設備、クッションフロア、茶色い床、白いキッチンカウンター、塗装板張りの天井) の写真
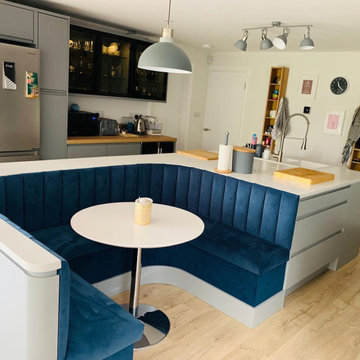
For this dry fit project in Biddenham, Bedfordshire, our customer wanted to have a kitchen island that could incorporate a show stopping seating area and they were not dissapointed.
We created a curved seating area on site, upholstered by upholstery by Tilly, with detachable.
The customer chose our modern Aconbury style kitchen painted in a matt finish of silver grey on the island area and mid grey on the rest of the kitchens. They chose oak effect laminate for the kitchen runs, to bring warmth into the space and added a section of glazed wall cabinets with cabinet lighting to offer some mood lighting in the evenings.
This was part of a larger extension, providing an open plan kitchen, diner and lounge with large bifold doors onto an amazing decking area.
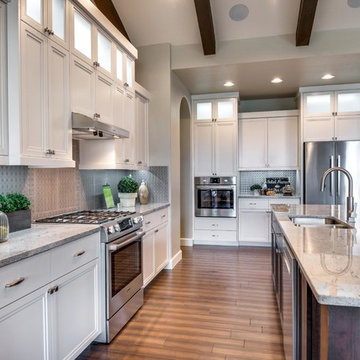
Greg Scott
ボイシにある広いコンテンポラリースタイルのおしゃれなキッチン (ダブルシンク、落し込みパネル扉のキャビネット、白いキャビネット、グレーのキッチンパネル、ガラスタイルのキッチンパネル、シルバーの調理設備、クッションフロア、茶色い床) の写真
ボイシにある広いコンテンポラリースタイルのおしゃれなキッチン (ダブルシンク、落し込みパネル扉のキャビネット、白いキャビネット、グレーのキッチンパネル、ガラスタイルのキッチンパネル、シルバーの調理設備、クッションフロア、茶色い床) の写真
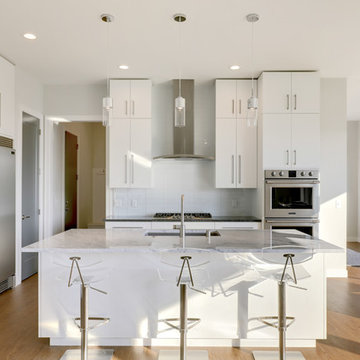
ミネアポリスにある高級な広いモダンスタイルのおしゃれなキッチン (ダブルシンク、白いキャビネット、クオーツストーンカウンター、セラミックタイルのキッチンパネル、シルバーの調理設備、クッションフロア、茶色い床、白いキッチンカウンター) の写真
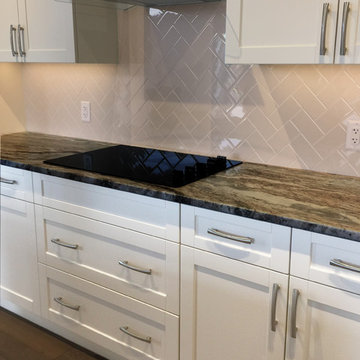
Brown Fantasy granite provides a unique luxurious feel with every installation. By contrasting the white cabinets + backsplash with the dark waves it adds the completing touch to the kitchen.
Photo Credits: Mostafa M.
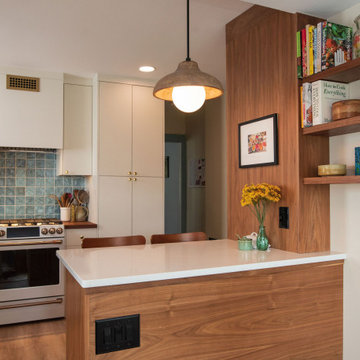
フィラデルフィアにある高級な中くらいなミッドセンチュリースタイルのおしゃれなキッチン (ダブルシンク、フラットパネル扉のキャビネット、中間色木目調キャビネット、木材カウンター、青いキッチンパネル、磁器タイルのキッチンパネル、白い調理設備、クッションフロア、茶色い床、茶色いキッチンカウンター) の写真
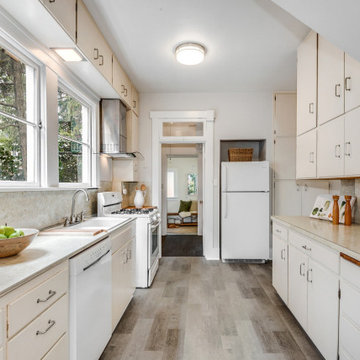
White and grey galley style kitchen with flat panel cabinets.
シアトルにあるトランジショナルスタイルのおしゃれなキッチン (ダブルシンク、フラットパネル扉のキャビネット、白いキャビネット、ベージュキッチンパネル、クッションフロア、アイランドなし、茶色い床、ベージュのキッチンカウンター) の写真
シアトルにあるトランジショナルスタイルのおしゃれなキッチン (ダブルシンク、フラットパネル扉のキャビネット、白いキャビネット、ベージュキッチンパネル、クッションフロア、アイランドなし、茶色い床、ベージュのキッチンカウンター) の写真
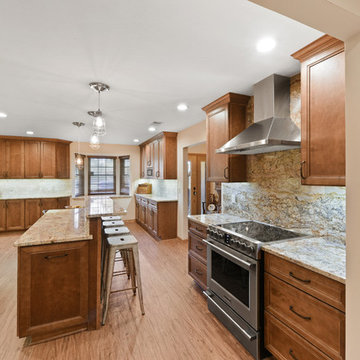
This view was once the only existing kitchen. Everything from the left edge of the 2-tiered island was previously unused garage area. After moving the load bearing walls with precision and care, we were able to expand the stove area to include plenty of prep space and a full Bordeaux Gold granite backsplash with stainless hood without worrying about feeling crowded.
Kim Lindsey Photography
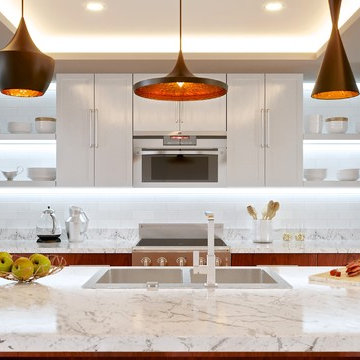
他の地域にあるお手頃価格の小さなコンテンポラリースタイルのおしゃれなキッチン (ダブルシンク、シェーカースタイル扉のキャビネット、白いキャビネット、珪岩カウンター、白いキッチンパネル、サブウェイタイルのキッチンパネル、シルバーの調理設備、クッションフロア、茶色い床、白いキッチンカウンター) の写真
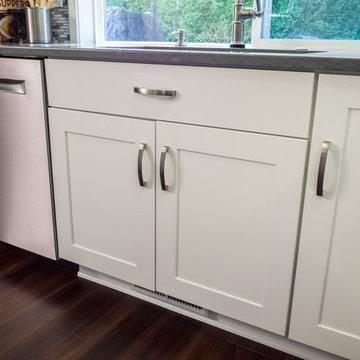
Sim Photography
ポートランドにある高級な中くらいなコンテンポラリースタイルのおしゃれなキッチン (ダブルシンク、シェーカースタイル扉のキャビネット、白いキャビネット、御影石カウンター、マルチカラーのキッチンパネル、ガラスタイルのキッチンパネル、シルバーの調理設備、クッションフロア、茶色い床) の写真
ポートランドにある高級な中くらいなコンテンポラリースタイルのおしゃれなキッチン (ダブルシンク、シェーカースタイル扉のキャビネット、白いキャビネット、御影石カウンター、マルチカラーのキッチンパネル、ガラスタイルのキッチンパネル、シルバーの調理設備、クッションフロア、茶色い床) の写真
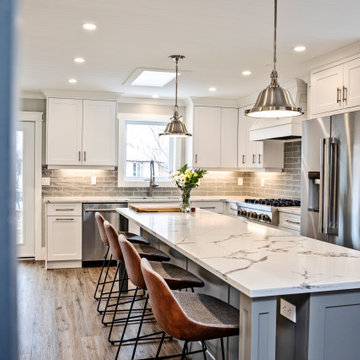
他の地域にある高級な広いコンテンポラリースタイルのおしゃれなキッチン (ダブルシンク、白いキャビネット、珪岩カウンター、グレーのキッチンパネル、磁器タイルのキッチンパネル、シルバーの調理設備、クッションフロア、茶色い床、白いキッチンカウンター、塗装板張りの天井) の写真
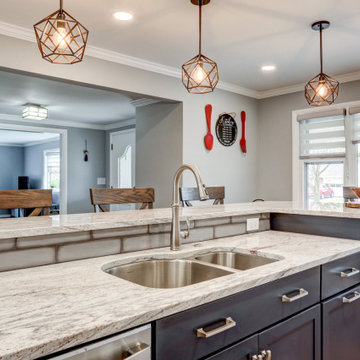
A bar seating area, double oven and an open floor plan were at the top of the wish list for this family.
The home’s layout abnormalities, including a center weight-bearing wall, presented a challenge but the team was able to take out a wall between the dining room and kitchen, tear out a closet and open everything up. The two-tier island hides the sink from the front door while keeping an open look.
White cabinets in a sleek shaker style keep the room light and airy while the beautiful blue color on the island cabinets anchor the room. This transitional style cabinet was given a contemporary flair with brushed nickel rectangular knobs with a matching pull.
The feathering and coloring of the California Moonlight subway backsplash from GST gave this kitchen a little something different. The herringbone design behind the stove is a slightly different patterned tile for a unique pop of pattern.
The granite countertop in New River White with an eased edge tie it all together perfectly.
The homeowner chose the beautiful eclectic light fixtures especially for the Edison bulbs.
The kitchen flooring, a luxury vinyl plank was chosen for the durability and extended out to the rest of the open living space to create a continuous flow.
The homeowners love their new kitchen which was completely designed for their needs and space utilizing every corner for maximum cabinet space and an open floor plan.
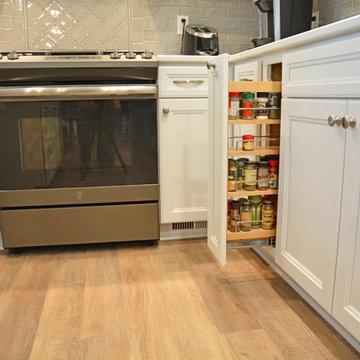
This kitchen design in Lansing features Glacier Grey Purestyle laminate kitchen cabinets from Aristokraft with customized storage solutions. A base cabinet was built to accommodate the microwave, along with an end of run transition cabinet. The base cabinetry includes pantry pull outs, rollouts, and deep drawers offering ample storage. The sleek design is complemented by an SSU Quartz countertop, MSI gray ceramic tile backsplash, and Top Knobs hardware. GE stainless steel appliances, glass pendants, and a metal chandelier are the perfect accompaniment to this design. The design also includes a double bowl undermount stainless sink, together with a pull down spray faucet. Hydrocork luxury vinyl tile flooring in a light wood tone finish complements the color scheme and sleek style of this Lansing kitchen remodel.
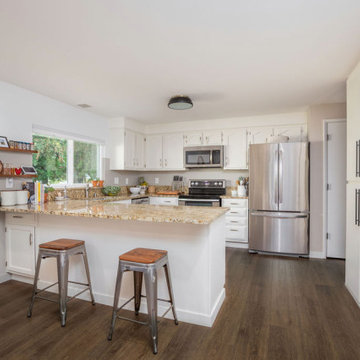
Rich deep brown tones of walnut and chocolate, finished with a subtle wire-brush. A classic color range that is comfortable in both traditional and modern designs.
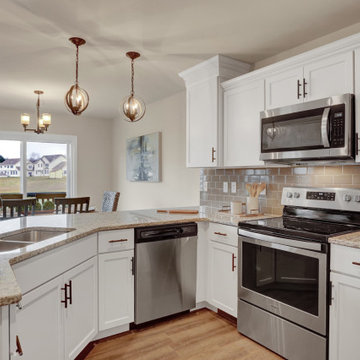
他の地域にある中くらいなコンテンポラリースタイルのおしゃれなキッチン (ダブルシンク、落し込みパネル扉のキャビネット、白いキャビネット、御影石カウンター、グレーのキッチンパネル、セラミックタイルのキッチンパネル、シルバーの調理設備、クッションフロア、茶色い床、ベージュのキッチンカウンター) の写真
ベージュのキッチン (クッションフロア、茶色い床、ダブルシンク) の写真
1