巨大なベージュのキッチン (トラバーチンの床) の写真
絞り込み:
資材コスト
並び替え:今日の人気順
写真 1〜20 枚目(全 177 枚)
1/4

Take a gander at this beauty! An outstanding remodel performed in conjunction with Jesse at Majestic Enterprises. This Florida style home enjoys fantastic waterfront views provided by the large panoramic windows and high ceilings which opens up the space considerably and provides abundant lighting.
The brand new expansive kitchen, boasts glass stacked uppers, on top of all white cabinetry, adorned by natural stone granite in Venetian Gold coloring. The color combo compliments the natural, coastal style that resides throughout the home, and produces a delightful airy and open feeling that all of us can relish.
Cabinetry:
Kitchen/Laundry - R.D. Henry & Company - Winter White w/ Pewter Glaze
Guest Bath - Kith Kitchens - Charcoal w/ Chocolate line glaze
Outdoor Kitchen - NatureKast Weatherproof Cabinetry - Walnut
Countertops: Kitchen - Granite - Venetian Gold
Bathrooom - Granite - Corteccia
Accessories - Rev-A-Shelf
Grill - Delta Heat

Designed by Bilotta’s Tom Vecchio with Samantha Drew Interiors, this traditional two-toned kitchen features Rutt Handcrafted Cabinetry in a warm mix of Benjamin Moore’s Cloud White paint and cherry with a stain. The expansive space is perfect for a large family that hosts a great deal of guests. The 15’ wide sink wall features a 36” wide farm house sink situated in front of a large window, offering plenty of light, and is flanked by a double pull-out trash and “knock-to-open” Miele dishwasher. At the opposite end of the room a banquette sits in front of another sunny window and comfortably seats eight people. In between the sink wall and banquette sits a 9’ long island which seats another four people and houses both a second dishwasher and a hidden charging station for phones and computers. The countertops on both the island and perimeter are polished Biano Rhino Marble and the backsplash is a handmade subway tile from Southampton Masonry. The flooring, also from Southampton Masonry, is a Silver Travertine – coupled with all of the other finishes the room gives off a serene, coastal feeling. The hardware, in a polished chrome finish, is from Cliffside; the sink and faucet from Rohl. The dining table, seating and decorative lighting is all from Samantha Drew Interiors in East Setauket, NY. The appliances, most of which are fully integrated with custom wood panels (including the 72” worth of refrigeration!), are by Viking, except for the custom metal hood. The window treatments, which are operated electronically for easy opening and closing, are also by Samantha Drew Interiors using Romo Fabrics.
Bilotta Designer:Tom Vecchio with Samantha Drew Interiors
Photo Credit: Peter Krupenye

Traditional Kitchen with Formal Style
アトランタにある巨大なトラディショナルスタイルのおしゃれなキッチン (レイズドパネル扉のキャビネット、ベージュのキャビネット、シルバーの調理設備、アンダーカウンターシンク、御影石カウンター、マルチカラーのキッチンパネル、御影石のキッチンパネル、トラバーチンの床、オレンジの床、ベージュのキッチンカウンター、グレーとクリーム色) の写真
アトランタにある巨大なトラディショナルスタイルのおしゃれなキッチン (レイズドパネル扉のキャビネット、ベージュのキャビネット、シルバーの調理設備、アンダーカウンターシンク、御影石カウンター、マルチカラーのキッチンパネル、御影石のキッチンパネル、トラバーチンの床、オレンジの床、ベージュのキッチンカウンター、グレーとクリーム色) の写真
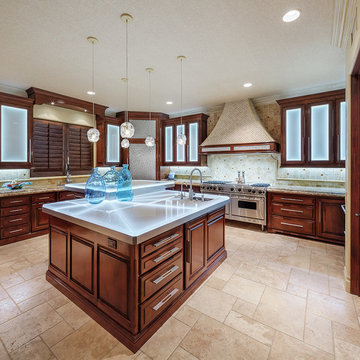
This project combines high end earthy elements with elegant, modern furnishings. We wanted to re invent the beach house concept and create an home which is not your typical coastal retreat. By combining stronger colors and textures, we gave the spaces a bolder and more permanent feel. Yet, as you travel through each room, you can't help but feel invited and at home.
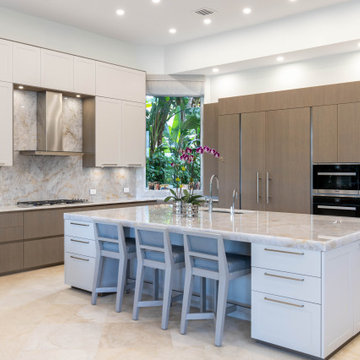
WARM PLATINUM OAK VENEER PAIRED WITH MANDORLA MATTE LACQUER DOORS IN MODERN SHAKER STYLE. COUNTER IN CRISTALLO QUARTZITE. MIELE APPLIANCES
マイアミにあるラグジュアリーな巨大なコンテンポラリースタイルのおしゃれなキッチン (アンダーカウンターシンク、フラットパネル扉のキャビネット、淡色木目調キャビネット、珪岩カウンター、ベージュキッチンパネル、パネルと同色の調理設備、トラバーチンの床、ベージュの床、ベージュのキッチンカウンター) の写真
マイアミにあるラグジュアリーな巨大なコンテンポラリースタイルのおしゃれなキッチン (アンダーカウンターシンク、フラットパネル扉のキャビネット、淡色木目調キャビネット、珪岩カウンター、ベージュキッチンパネル、パネルと同色の調理設備、トラバーチンの床、ベージュの床、ベージュのキッチンカウンター) の写真

Appliance walls free counter space for preparation. Luxury appliances from SubZero and Miele provide every possible cooking convenience. Undercounter cabinet lighting provides nighttime elegance.
Project Details // White Box No. 2
Architecture: Drewett Works
Builder: Argue Custom Homes
Interior Design: Ownby Design
Landscape Design (hardscape): Greey | Pickett
Landscape Design: Refined Gardens
Photographer: Jeff Zaruba
See more of this project here: https://www.drewettworks.com/white-box-no-2/
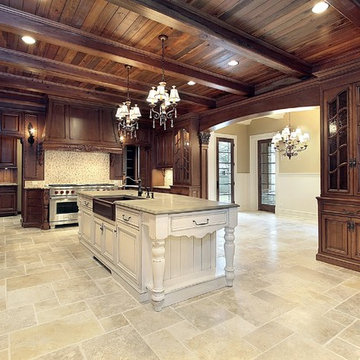
アトランタにあるラグジュアリーな巨大なトラディショナルスタイルのおしゃれなキッチン (エプロンフロントシンク、インセット扉のキャビネット、中間色木目調キャビネット、御影石カウンター、マルチカラーのキッチンパネル、石タイルのキッチンパネル、パネルと同色の調理設備、トラバーチンの床、ベージュの床) の写真
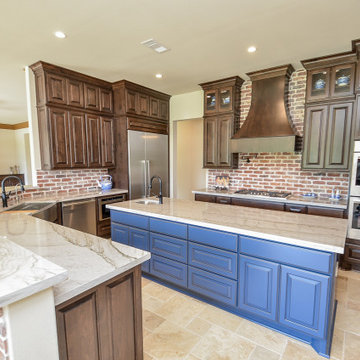
ヒューストンにあるラグジュアリーな巨大なシャビーシック調のおしゃれなキッチン (エプロンフロントシンク、レイズドパネル扉のキャビネット、濃色木目調キャビネット、クオーツストーンカウンター、赤いキッチンパネル、レンガのキッチンパネル、シルバーの調理設備、トラバーチンの床、ベージュの床、ベージュのキッチンカウンター) の写真
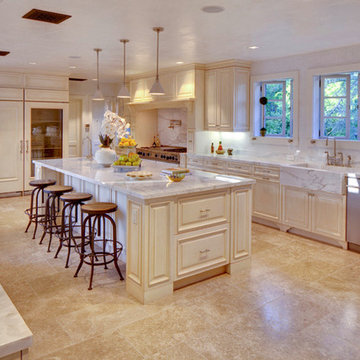
This kitchen was once three small rooms.
.Sotheby's International
ロサンゼルスにある巨大なトラディショナルスタイルのおしゃれなキッチン (エプロンフロントシンク、レイズドパネル扉のキャビネット、白いキャビネット、大理石カウンター、白いキッチンパネル、大理石のキッチンパネル、パネルと同色の調理設備、トラバーチンの床、茶色い床) の写真
ロサンゼルスにある巨大なトラディショナルスタイルのおしゃれなキッチン (エプロンフロントシンク、レイズドパネル扉のキャビネット、白いキャビネット、大理石カウンター、白いキッチンパネル、大理石のキッチンパネル、パネルと同色の調理設備、トラバーチンの床、茶色い床) の写真
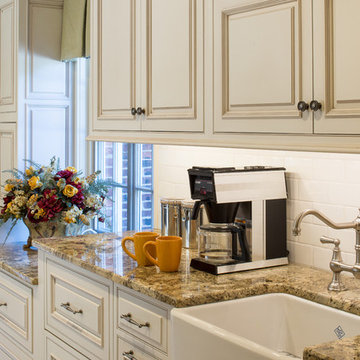
Patricia Burke
ニューヨークにある巨大なトラディショナルスタイルのおしゃれなキッチン (レイズドパネル扉のキャビネット、ベージュのキャビネット、御影石カウンター、白いキッチンパネル、サブウェイタイルのキッチンパネル、パネルと同色の調理設備、トラバーチンの床、茶色い床、茶色いキッチンカウンター) の写真
ニューヨークにある巨大なトラディショナルスタイルのおしゃれなキッチン (レイズドパネル扉のキャビネット、ベージュのキャビネット、御影石カウンター、白いキッチンパネル、サブウェイタイルのキッチンパネル、パネルと同色の調理設備、トラバーチンの床、茶色い床、茶色いキッチンカウンター) の写真
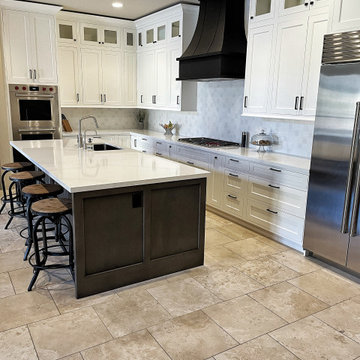
Custom Shaker cabinet on an inset frame. White for the walls and Coastal Grey on the island. The countertops are a simple quartz. The floors are the original travertine and the backsplash is a large pattern tile. The hood is a custom steel hood with a black patina finish. Enjoy!
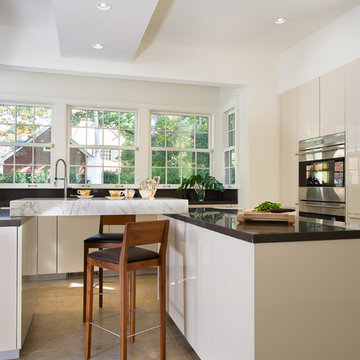
Gregg Willett Photography (www.greggwillettphotography.com)
アトランタにある巨大なコンテンポラリースタイルのおしゃれなキッチン (ダブルシンク、フラットパネル扉のキャビネット、ベージュのキャビネット、クオーツストーンカウンター、トラバーチンの床、シルバーの調理設備) の写真
アトランタにある巨大なコンテンポラリースタイルのおしゃれなキッチン (ダブルシンク、フラットパネル扉のキャビネット、ベージュのキャビネット、クオーツストーンカウンター、トラバーチンの床、シルバーの調理設備) の写真
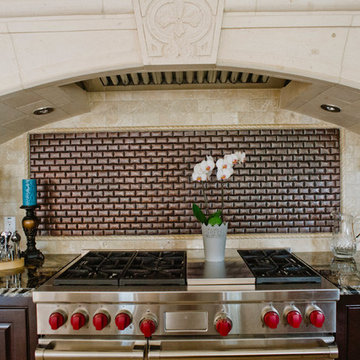
This spicy Hacienda style kitchen is candy for the eyes. Features include:
Custom carved Cantera stone range hood
Copper Sconce Lighting
Copper farmhouse sink and Copper Vegetable sink
Copper kitchen backsplash tile
Stainless steel appliances
Granite Counters
Drive up to practical luxury in this Hill Country Spanish Style home. The home is a classic hacienda architecture layout. It features 5 bedrooms, 2 outdoor living areas, and plenty of land to roam.
Classic materials used include:
Saltillo Tile - also known as terracotta tile, Spanish tile, Mexican tile, or Quarry tile
Cantera Stone - feature in Pinon, Tobacco Brown and Recinto colors
Copper sinks and copper sconce lighting
Travertine Flooring
Cantera Stone tile
Brick Pavers
Photos Provided by
April Mae Creative
aprilmaecreative.com
Tile provided by Rustico Tile and Stone - RusticoTile.com or call (512) 260-9111 / info@rusticotile.com
Construction by MelRay Corporation
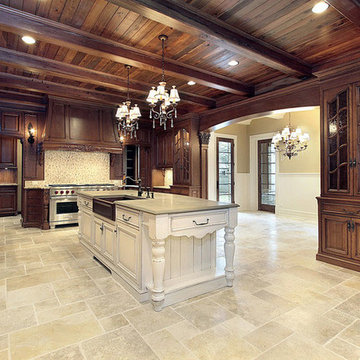
オレンジカウンティにある巨大なトラディショナルスタイルのおしゃれなキッチン (エプロンフロントシンク、レイズドパネル扉のキャビネット、濃色木目調キャビネット、御影石カウンター、マルチカラーのキッチンパネル、モザイクタイルのキッチンパネル、パネルと同色の調理設備、トラバーチンの床、ベージュの床) の写真
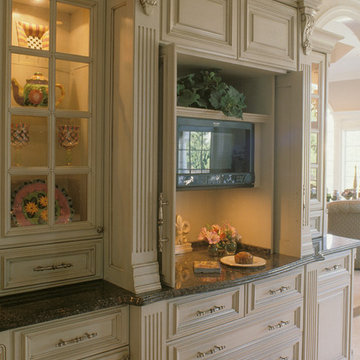
Do you want the exterior of your home to be magazine worthy?This patio will leave everyone speechless with its impeccable mixture of glamour and comfort. From entertainment to relaxation, there is a little bit for everyone to appreciate.

Beaded inset cabinets were used in this kitchen. White cabinets with a grey glaze add depth and warmth. An accent tile was used behind the 48" dual fuel wolf range and paired with a 3x6 subway tile.
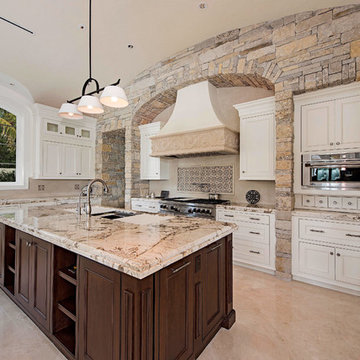
マイアミにあるラグジュアリーな巨大な地中海スタイルのおしゃれなキッチン (インセット扉のキャビネット、御影石カウンター、トラバーチンの床、アンダーカウンターシンク、白いキャビネット、ベージュキッチンパネル、シルバーの調理設備、ベージュの床) の写真
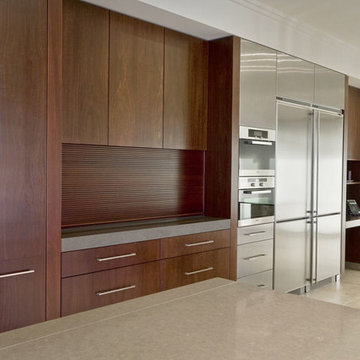
Kitchen - Roller door appliance cabinet on benchtop
シドニーにあるラグジュアリーな巨大なモダンスタイルのおしゃれなキッチン (アンダーカウンターシンク、フラットパネル扉のキャビネット、濃色木目調キャビネット、クオーツストーンカウンター、シルバーの調理設備、トラバーチンの床) の写真
シドニーにあるラグジュアリーな巨大なモダンスタイルのおしゃれなキッチン (アンダーカウンターシンク、フラットパネル扉のキャビネット、濃色木目調キャビネット、クオーツストーンカウンター、シルバーの調理設備、トラバーチンの床) の写真
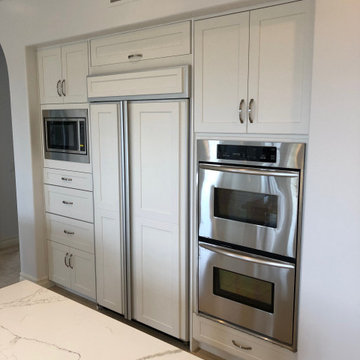
Kitchen Butler pantry and Master bathroom complete remodel
サンディエゴにあるお手頃価格の巨大なモダンスタイルのおしゃれなキッチン (シングルシンク、シェーカースタイル扉のキャビネット、白いキャビネット、珪岩カウンター、白いキッチンパネル、クオーツストーンのキッチンパネル、シルバーの調理設備、トラバーチンの床、ベージュの床、白いキッチンカウンター) の写真
サンディエゴにあるお手頃価格の巨大なモダンスタイルのおしゃれなキッチン (シングルシンク、シェーカースタイル扉のキャビネット、白いキャビネット、珪岩カウンター、白いキッチンパネル、クオーツストーンのキッチンパネル、シルバーの調理設備、トラバーチンの床、ベージュの床、白いキッチンカウンター) の写真
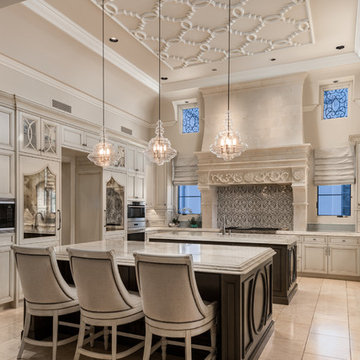
World Renowned Architecture Firm Fratantoni Design created this beautiful home! They design home plans for families all over the world in any size and style. They also have in-house Interior Designer Firm Fratantoni Interior Designers and world class Luxury Home Building Firm Fratantoni Luxury Estates! Hire one or all three companies to design and build and or remodel your home!
巨大なベージュのキッチン (トラバーチンの床) の写真
1