ベージュのキッチン (磁器タイルの床、アイランドなし) の写真
絞り込み:
資材コスト
並び替え:今日の人気順
写真 1〜20 枚目(全 1,355 枚)
1/4

ミネアポリスにあるお手頃価格の小さなエクレクティックスタイルのおしゃれなキッチン (一体型シンク、落し込みパネル扉のキャビネット、青いキャビネット、人工大理石カウンター、ベージュキッチンパネル、磁器タイルの床、アイランドなし、グレーの床、ベージュのキッチンカウンター) の写真

This tiny kitchen got the makeover of a lifetime. From dated 70's red and brown to light and bright black and white (plus some turquoise thrown in). We took this kitchen down to the studs so that we could start fresh. Included in the remodel was enclosing the equally tiny back porch which gives better access into the kitchen from the back deck.

Courtney Apple
フィラデルフィアにあるお手頃価格の中くらいなコンテンポラリースタイルのおしゃれなキッチン (エプロンフロントシンク、グレーのキャビネット、白いキッチンパネル、セラミックタイルのキッチンパネル、シルバーの調理設備、磁器タイルの床、アイランドなし、マルチカラーの床、シェーカースタイル扉のキャビネット、グレーのキッチンカウンター) の写真
フィラデルフィアにあるお手頃価格の中くらいなコンテンポラリースタイルのおしゃれなキッチン (エプロンフロントシンク、グレーのキャビネット、白いキッチンパネル、セラミックタイルのキッチンパネル、シルバーの調理設備、磁器タイルの床、アイランドなし、マルチカラーの床、シェーカースタイル扉のキャビネット、グレーのキッチンカウンター) の写真
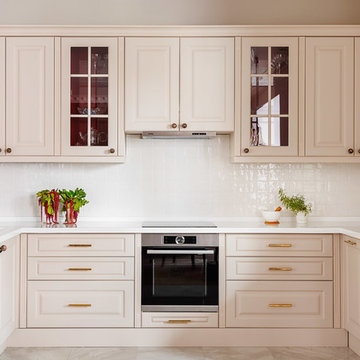
モスクワにあるお手頃価格のトラディショナルスタイルのおしゃれなコの字型キッチン (一体型シンク、クオーツストーンカウンター、白いキッチンパネル、セラミックタイルのキッチンパネル、磁器タイルの床、アイランドなし、レイズドパネル扉のキャビネット、ベージュのキャビネット、シルバーの調理設備) の写真

インディアナポリスにある高級な小さなトランジショナルスタイルのおしゃれなキッチン (アンダーカウンターシンク、シェーカースタイル扉のキャビネット、緑のキャビネット、クオーツストーンカウンター、白いキッチンパネル、クオーツストーンのキッチンパネル、シルバーの調理設備、磁器タイルの床、アイランドなし、グレーの床、黄色いキッチンカウンター) の写真

Кухня
モスクワにあるお手頃価格の中くらいなトランジショナルスタイルのおしゃれなキッチン (シングルシンク、レイズドパネル扉のキャビネット、ベージュのキャビネット、茶色いキッチンパネル、セラミックタイルのキッチンパネル、アイランドなし、茶色い床、茶色いキッチンカウンター、人工大理石カウンター、白い調理設備、磁器タイルの床) の写真
モスクワにあるお手頃価格の中くらいなトランジショナルスタイルのおしゃれなキッチン (シングルシンク、レイズドパネル扉のキャビネット、ベージュのキャビネット、茶色いキッチンパネル、セラミックタイルのキッチンパネル、アイランドなし、茶色い床、茶色いキッチンカウンター、人工大理石カウンター、白い調理設備、磁器タイルの床) の写真

Кухня в стиле прованс. Автор интерьера - Екатерина Билозор.
サンクトペテルブルクにある中くらいなカントリー風のおしゃれなキッチン (アンダーカウンターシンク、レイズドパネル扉のキャビネット、ターコイズのキャビネット、人工大理石カウンター、ベージュキッチンパネル、セラミックタイルのキッチンパネル、白い調理設備、磁器タイルの床、アイランドなし、ベージュの床、ベージュのキッチンカウンター) の写真
サンクトペテルブルクにある中くらいなカントリー風のおしゃれなキッチン (アンダーカウンターシンク、レイズドパネル扉のキャビネット、ターコイズのキャビネット、人工大理石カウンター、ベージュキッチンパネル、セラミックタイルのキッチンパネル、白い調理設備、磁器タイルの床、アイランドなし、ベージュの床、ベージュのキッチンカウンター) の写真
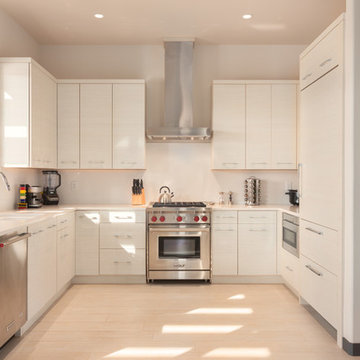
porcelain tile planks (up to 96" x 8")
ハワイにある高級な中くらいなトランジショナルスタイルのおしゃれなキッチン (磁器タイルの床、フラットパネル扉のキャビネット、白いキャビネット、クオーツストーンカウンター、白いキッチンパネル、パネルと同色の調理設備、アイランドなし、アンダーカウンターシンク、ベージュの床) の写真
ハワイにある高級な中くらいなトランジショナルスタイルのおしゃれなキッチン (磁器タイルの床、フラットパネル扉のキャビネット、白いキャビネット、クオーツストーンカウンター、白いキッチンパネル、パネルと同色の調理設備、アイランドなし、アンダーカウンターシンク、ベージュの床) の写真
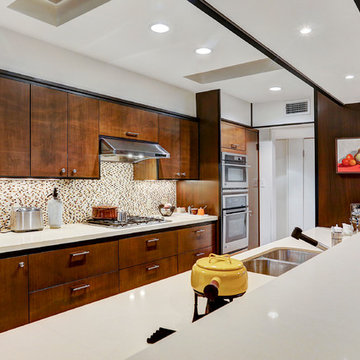
TK Images
ヒューストンにある高級な中くらいなミッドセンチュリースタイルのおしゃれなキッチン (アンダーカウンターシンク、フラットパネル扉のキャビネット、濃色木目調キャビネット、珪岩カウンター、マルチカラーのキッチンパネル、モザイクタイルのキッチンパネル、シルバーの調理設備、磁器タイルの床、アイランドなし) の写真
ヒューストンにある高級な中くらいなミッドセンチュリースタイルのおしゃれなキッチン (アンダーカウンターシンク、フラットパネル扉のキャビネット、濃色木目調キャビネット、珪岩カウンター、マルチカラーのキッチンパネル、モザイクタイルのキッチンパネル、シルバーの調理設備、磁器タイルの床、アイランドなし) の写真
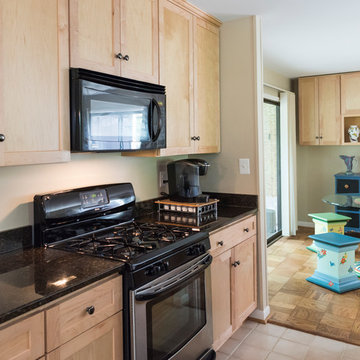
ワシントンD.C.にある低価格の小さなトランジショナルスタイルのおしゃれなキッチン (アンダーカウンターシンク、フラットパネル扉のキャビネット、淡色木目調キャビネット、御影石カウンター、黒いキッチンパネル、シルバーの調理設備、磁器タイルの床、アイランドなし) の写真
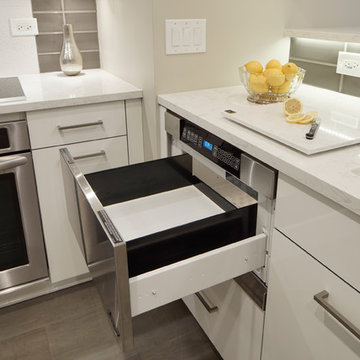
A stainless Dacor microwave drawer was installed in a base cabinet with a functioning drawer beneath it. This design choice helps maximize the amount of usable countertop space and makes the kitchen more visually appealing by tucking it out-of-sight instead of atop the counter. This also aids in the minimalistic and contemporary feel of the space.

Sand Castle Kitchens & More, LLC
マイアミにある中くらいなコンテンポラリースタイルのおしゃれなII型キッチン (アンダーカウンターシンク、御影石カウンター、白いキッチンパネル、ガラスタイルのキッチンパネル、シルバーの調理設備、磁器タイルの床、赤いキャビネット、アイランドなし、フラットパネル扉のキャビネット) の写真
マイアミにある中くらいなコンテンポラリースタイルのおしゃれなII型キッチン (アンダーカウンターシンク、御影石カウンター、白いキッチンパネル、ガラスタイルのキッチンパネル、シルバーの調理設備、磁器タイルの床、赤いキャビネット、アイランドなし、フラットパネル扉のキャビネット) の写真

Amos Goldreich Architecture has completed an asymmetric brick extension that celebrates light and modern life for a young family in North London. The new layout gives the family distinct kitchen, dining and relaxation zones, and views to the large rear garden from numerous angles within the home.
The owners wanted to update the property in a way that would maximise the available space and reconnect different areas while leaving them clearly defined. Rather than building the common, open box extension, Amos Goldreich Architecture created distinctly separate yet connected spaces both externally and internally using an asymmetric form united by pale white bricks.
Previously the rear plan of the house was divided into a kitchen, dining room and conservatory. The kitchen and dining room were very dark; the kitchen was incredibly narrow and the late 90’s UPVC conservatory was thermally inefficient. Bringing in natural light and creating views into the garden where the clients’ children often spend time playing were both important elements of the brief. Amos Goldreich Architecture designed a large X by X metre box window in the centre of the sitting room that offers views from both the sitting area and dining table, meaning the clients can keep an eye on the children while working or relaxing.
Amos Goldreich Architecture enlivened and lightened the home by working with materials that encourage the diffusion of light throughout the spaces. Exposed timber rafters create a clever shelving screen, functioning both as open storage and a permeable room divider to maintain the connection between the sitting area and kitchen. A deep blue kitchen with plywood handle detailing creates balance and contrast against the light tones of the pale timber and white walls.
The new extension is clad in white bricks which help to bounce light around the new interiors, emphasise the freshness and newness, and create a clear, distinct separation from the existing part of the late Victorian semi-detached London home. Brick continues to make an impact in the patio area where Amos Goldreich Architecture chose to use Stone Grey brick pavers for their muted tones and durability. A sedum roof spans the entire extension giving a beautiful view from the first floor bedrooms. The sedum roof also acts to encourage biodiversity and collect rainwater.
Continues
Amos Goldreich, Director of Amos Goldreich Architecture says:
“The Framework House was a fantastic project to work on with our clients. We thought carefully about the space planning to ensure we met the brief for distinct zones, while also keeping a connection to the outdoors and others in the space.
“The materials of the project also had to marry with the new plan. We chose to keep the interiors fresh, calm, and clean so our clients could adapt their future interior design choices easily without the need to renovate the space again.”
Clients, Tom and Jennifer Allen say:
“I couldn’t have envisioned having a space like this. It has completely changed the way we live as a family for the better. We are more connected, yet also have our own spaces to work, eat, play, learn and relax.”
“The extension has had an impact on the entire house. When our son looks out of his window on the first floor, he sees a beautiful planted roof that merges with the garden.”

ニューヨークにある高級な小さなモダンスタイルのおしゃれなキッチン (アンダーカウンターシンク、フラットパネル扉のキャビネット、珪岩カウンター、グレーのキッチンパネル、大理石のキッチンパネル、シルバーの調理設備、磁器タイルの床、アイランドなし、グレーの床、白いキッチンカウンター、中間色木目調キャビネット) の写真

Contemporary Matt handleless kitchen with white quartz worktops and up stands. Glass splash backs and recessed under unit lighting, integrated appliances and wine cooler.
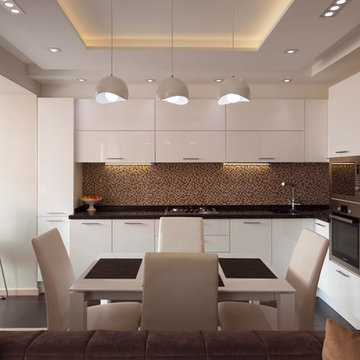
他の地域にあるお手頃価格の中くらいなコンテンポラリースタイルのおしゃれなキッチン (アンダーカウンターシンク、フラットパネル扉のキャビネット、白いキャビネット、人工大理石カウンター、茶色いキッチンパネル、モザイクタイルのキッチンパネル、シルバーの調理設備、磁器タイルの床、アイランドなし) の写真
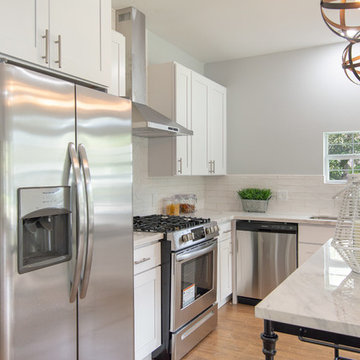
ヒューストンにある高級な中くらいなコンテンポラリースタイルのおしゃれなキッチン (アンダーカウンターシンク、シェーカースタイル扉のキャビネット、白いキャビネット、珪岩カウンター、白いキッチンパネル、セラミックタイルのキッチンパネル、シルバーの調理設備、磁器タイルの床、アイランドなし、茶色い床、白いキッチンカウンター) の写真
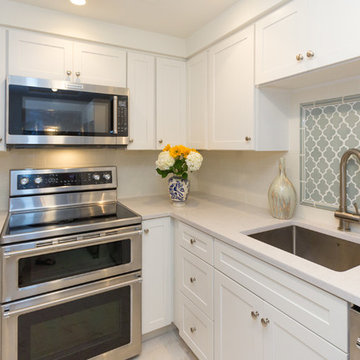
This tiny kitchen got a huge makeover and it is now incredibly functional. We took advantage of every inch of space, adding storage wherever possible. A small, hard to access pantry was moved to the front of the kitchen and lower cabinets now line the entire kitchen perimeter. Even the hard to reach lower corners have pull out lazy susan style cabinets. The lighting before was commercial and unappealing. We created a faux tray ceiling and added a modern fixture to compliment the recessed lighting. Quartz countertops, white subway tile and a faux marble floor keep the small space light. A blue scroll accent tile adds personality. Photography by Liz Ernest Photography
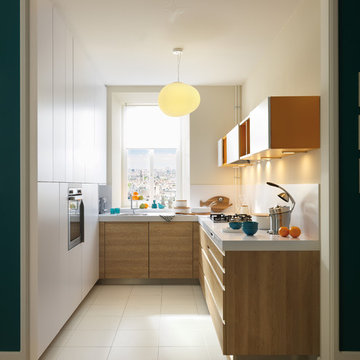
www.schmidt-kuechen.de
他の地域にある小さなコンテンポラリースタイルのおしゃれなキッチン (フラットパネル扉のキャビネット、磁器タイルの床、アイランドなし、白い床、白いキャビネット) の写真
他の地域にある小さなコンテンポラリースタイルのおしゃれなキッチン (フラットパネル扉のキャビネット、磁器タイルの床、アイランドなし、白い床、白いキャビネット) の写真
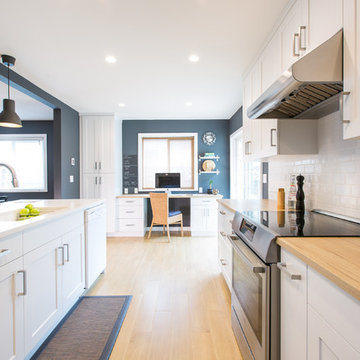
Derek Stevens
バンクーバーにある低価格の小さなエクレクティックスタイルのおしゃれなキッチン (アンダーカウンターシンク、シェーカースタイル扉のキャビネット、白いキャビネット、クオーツストーンカウンター、白いキッチンパネル、セメントタイルのキッチンパネル、シルバーの調理設備、磁器タイルの床、アイランドなし) の写真
バンクーバーにある低価格の小さなエクレクティックスタイルのおしゃれなキッチン (アンダーカウンターシンク、シェーカースタイル扉のキャビネット、白いキャビネット、クオーツストーンカウンター、白いキッチンパネル、セメントタイルのキッチンパネル、シルバーの調理設備、磁器タイルの床、アイランドなし) の写真
ベージュのキッチン (磁器タイルの床、アイランドなし) の写真
1