小さなベージュのI型キッチン (塗装フローリング、クッションフロア) の写真
絞り込み:
資材コスト
並び替え:今日の人気順
写真 1〜20 枚目(全 67 枚)
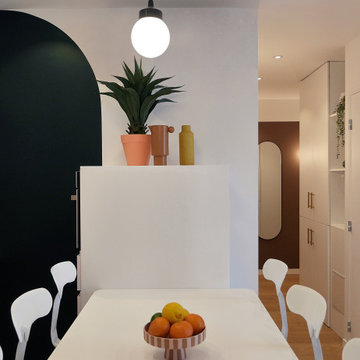
パリにある小さなモダンスタイルのおしゃれなキッチン (シングルシンク、インセット扉のキャビネット、ピンクのキャビネット、ラミネートカウンター、マルチカラーのキッチンパネル、セラミックタイルのキッチンパネル、白い調理設備、クッションフロア、ベージュの床、白いキッチンカウンター) の写真

Wood-Mode Custom Cabinetry provides an opportunity to transform any kitchen space into a clever storage idea.
ヒューストンにある高級な小さなトラディショナルスタイルのおしゃれなキッチン (アンダーカウンターシンク、落し込みパネル扉のキャビネット、グレーのキャビネット、木材カウンター、グレーのキッチンパネル、ガラスタイルのキッチンパネル、黒い調理設備、クッションフロア) の写真
ヒューストンにある高級な小さなトラディショナルスタイルのおしゃれなキッチン (アンダーカウンターシンク、落し込みパネル扉のキャビネット、グレーのキャビネット、木材カウンター、グレーのキッチンパネル、ガラスタイルのキッチンパネル、黒い調理設備、クッションフロア) の写真

サンクトペテルブルクにあるお手頃価格の小さなコンテンポラリースタイルのおしゃれなキッチン (一体型シンク、フラットパネル扉のキャビネット、白いキャビネット、人工大理石カウンター、黄色いキッチンパネル、クッションフロア、アイランドなし、グレーの床、白いキッチンカウンター) の写真
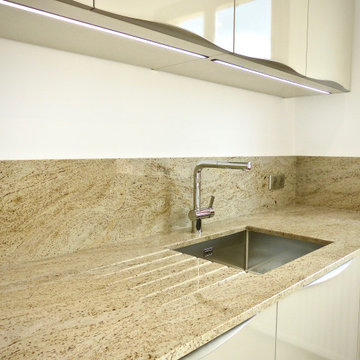
マルセイユにある低価格の小さなカントリー風のおしゃれなキッチン (アンダーカウンターシンク、インセット扉のキャビネット、ベージュのキャビネット、御影石カウンター、ベージュキッチンパネル、大理石のキッチンパネル、パネルと同色の調理設備、クッションフロア、グレーの床、ベージュのキッチンカウンター) の写真
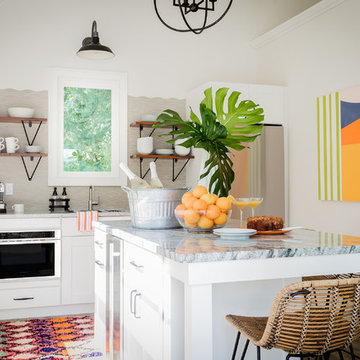
Michael J. Lee Photography
ボストンにある小さなビーチスタイルのおしゃれなキッチン (アンダーカウンターシンク、シェーカースタイル扉のキャビネット、白いキャビネット、御影石カウンター、グレーのキッチンパネル、セラミックタイルのキッチンパネル、シルバーの調理設備、クッションフロア、茶色い床、マルチカラーのキッチンカウンター) の写真
ボストンにある小さなビーチスタイルのおしゃれなキッチン (アンダーカウンターシンク、シェーカースタイル扉のキャビネット、白いキャビネット、御影石カウンター、グレーのキッチンパネル、セラミックタイルのキッチンパネル、シルバーの調理設備、クッションフロア、茶色い床、マルチカラーのキッチンカウンター) の写真
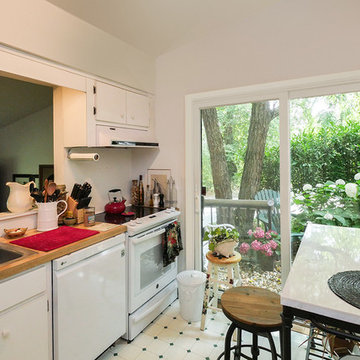
A wonderful and cute kitchen with new sliding glass patio door we installed.
Patio Door from Renewal by Andersen New Jersey
ニューアークにある小さなおしゃれなキッチン (ドロップインシンク、白いキャビネット、木材カウンター、白いキッチンパネル、白い調理設備、クッションフロア、白い床、茶色いキッチンカウンター) の写真
ニューアークにある小さなおしゃれなキッチン (ドロップインシンク、白いキャビネット、木材カウンター、白いキッチンパネル、白い調理設備、クッションフロア、白い床、茶色いキッチンカウンター) の写真
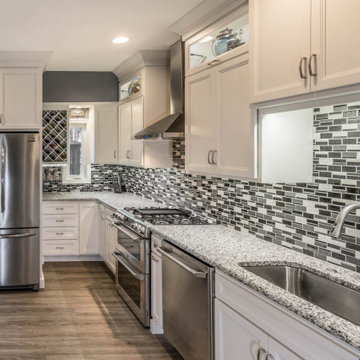
A badly level ceiling, solid brick walls, and leftover architectural features that no longer made sense. That is what stood between Michael and Craig and their beautiful kitchen. The kitchen in this 1899 Lancaster City row home was barely functional. So after creating a plan together that maximized the space while staying in the budget, the work began.
The entire room was completely gutted... including an 18” brick wall which opened up the corner to make room for more counter space and cabinets. Gutting the room also allowed us to level the ceiling to give a perfect finish to the top of the cabinets.
It was amazing to see the kitchen come together.
Soft maple cabinets painted with the Simply White finish. The doors were in the flat panel style with a 1/2” overlay. Lina Pearl granite countertops with a Marazzi Midpark Mosaics glazed porcelain backsplash in Shadow with Alabaster grout. Coretec Plus was used for the flooring in the Whittier Oak color. Most of the appliances were purchased from Martin's Appliances – including the stainless steel Elica stove hood.
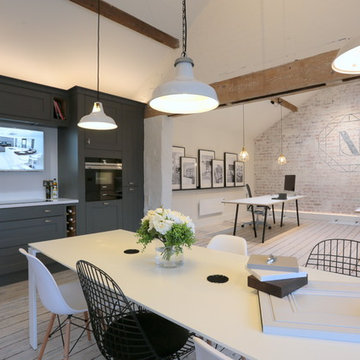
他の地域にある低価格の小さなインダストリアルスタイルのおしゃれなキッチン (シェーカースタイル扉のキャビネット、グレーのキャビネット、珪岩カウンター、白いキッチンパネル、シルバーの調理設備、塗装フローリング、アイランドなし) の写真

Николай Ковалевский
エカテリンブルクにある小さなコンテンポラリースタイルのおしゃれなキッチン (白いキッチンパネル、ガラス板のキッチンパネル、白い調理設備、クッションフロア、茶色い床、フラットパネル扉のキャビネット、オレンジのキャビネット、アイランドなし、壁紙) の写真
エカテリンブルクにある小さなコンテンポラリースタイルのおしゃれなキッチン (白いキッチンパネル、ガラス板のキッチンパネル、白い調理設備、クッションフロア、茶色い床、フラットパネル扉のキャビネット、オレンジのキャビネット、アイランドなし、壁紙) の写真
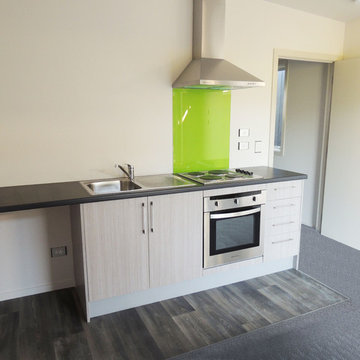
Pictured is the interior of the Kiwi Cabin from Genius Homes. The "Kiwi Cabin" design is great for holiday or staff accommodation with 1 bedroom, an ensuite, and a kitchen/dining area.
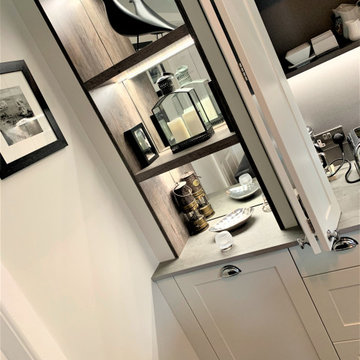
Bespoke narrow frame shaker, painted in Farrow & Ball strong white with Dekton Soko, creating a stunning breakfasting kitchen mixing classic painted with the cool concrete provides a crisp clean feel to the space. The centrepiece pantry with bi-folding doors accommodates those must have small appliances, accent shelving with classic mirrors and contrasting wine bar add a touch of opulence. Floor is finished in Karndean limed silk oak adding the warmth and texture and the final touch…. designer radiators finished in anthracite.
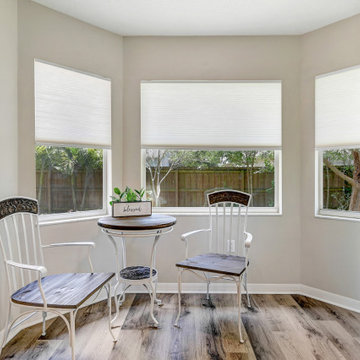
Custom refinished antique table and chairs in white and Heritage brown fit perfectly into the breakfast nook and provide accent to the newly renovated kitchen and luxury vinyl plank flooring throughout.
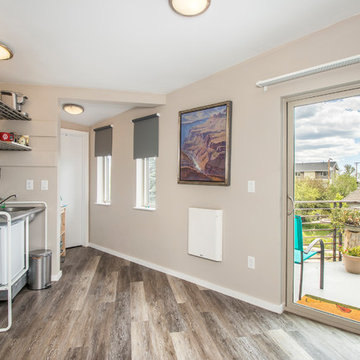
nick laessig
フェニックスにある小さなモダンスタイルのおしゃれなI型キッチン (シングルシンク、オープンシェルフ、ステンレスカウンター、白い調理設備、クッションフロア、グレーの床) の写真
フェニックスにある小さなモダンスタイルのおしゃれなI型キッチン (シングルシンク、オープンシェルフ、ステンレスカウンター、白い調理設備、クッションフロア、グレーの床) の写真
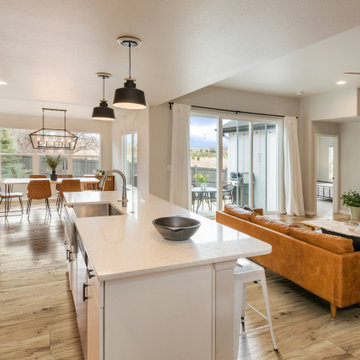
Multi-dimensional brown hues with a re-imagined wood grain design make our Hudson SPC Vinyl plank floors a statement piece. Against white kitchen cabinets and industrial style lights, these floors will be the talk of the town.
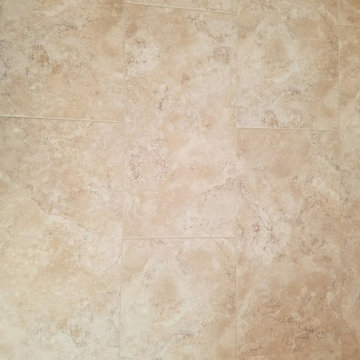
Armstrong Alterna 12" x 24" Durango Bleached Sand Floor.
Alterna is a great alternative to tile as it is warmer and softer on your feet.
ブリッジポートにあるお手頃価格の小さなヴィクトリアン調のおしゃれなキッチン (レイズドパネル扉のキャビネット、ベージュのキャビネット、クッションフロア、アイランドなし) の写真
ブリッジポートにあるお手頃価格の小さなヴィクトリアン調のおしゃれなキッチン (レイズドパネル扉のキャビネット、ベージュのキャビネット、クッションフロア、アイランドなし) の写真
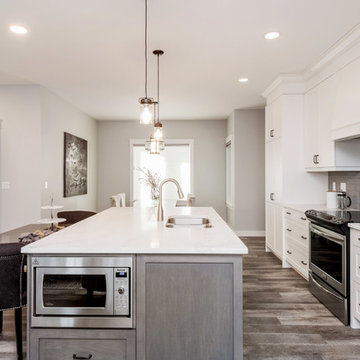
D & M Images
他の地域にあるお手頃価格の小さなトランジショナルスタイルのおしゃれなキッチン (アンダーカウンターシンク、シェーカースタイル扉のキャビネット、白いキャビネット、珪岩カウンター、グレーのキッチンパネル、サブウェイタイルのキッチンパネル、シルバーの調理設備、クッションフロア、茶色い床) の写真
他の地域にあるお手頃価格の小さなトランジショナルスタイルのおしゃれなキッチン (アンダーカウンターシンク、シェーカースタイル扉のキャビネット、白いキャビネット、珪岩カウンター、グレーのキッチンパネル、サブウェイタイルのキッチンパネル、シルバーの調理設備、クッションフロア、茶色い床) の写真
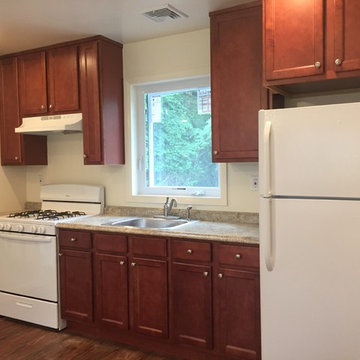
This cherry colored kitchen was installed in a rental apartment for under $2,000! For solid wood, that's a steal of a deal, the owner of the rental felt that way as well! A beautiful kitchen, doesn't always have to break the bank.
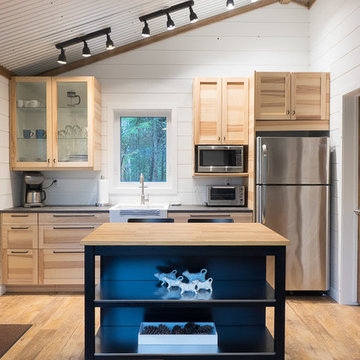
他の地域にあるお手頃価格の小さなラスティックスタイルのおしゃれなキッチン (エプロンフロントシンク、シェーカースタイル扉のキャビネット、淡色木目調キャビネット、クオーツストーンカウンター、白いキッチンパネル、木材のキッチンパネル、シルバーの調理設備、クッションフロア、茶色い床) の写真
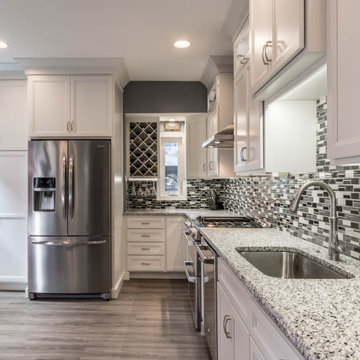
A badly level ceiling, solid brick walls, and leftover architectural features that know longer made sense. That is what stood between Michael and Craig and their beautiful kitchen. The kitchen in this 1899 Lancaster City row home was barely functional. So after creating a plan together that maximized the space while staying in the budget, the work began.
The entire room was completely gutted... including an 18” brick wall which opened up the corner to make room for more counter space and cabinets. Gutting the room also allowed us to level the ceiling to give a perfect finish to the top of the cabinets.
It was amazing to see the kitchen come together.
Soft maple cabinets painted with the Simply White finish. The doors were in the flat panel style with a 1/2” overlay. Lina Pearl granite countertops with a Marazzi Midpark Mosaics glazed porcelain backsplash in Shadow with Alabaster grout. Coretec Plus was used for the flooring in the Whittier Oak color. Most of the appliances were purchased from Martin's Appliances – including the stainless steel Elica stove hood.
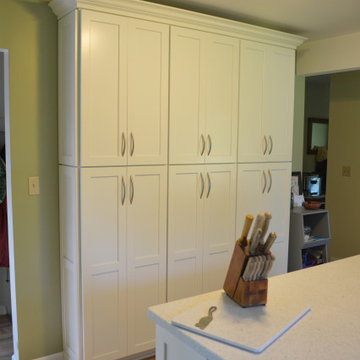
Petite yet packing a powerful punch with convenient storage solutions and useful space. Two toned to keep it light and fresh, appliance wall in gray & island and pantries in white. Base pots & pans drawers, double garbage, cookbook shelf and custom wine rack plus more!
小さなベージュのI型キッチン (塗装フローリング、クッションフロア) の写真
1