ベージュのキッチン (リノリウムの床、テラコッタタイルの床、エプロンフロントシンク、トリプルシンク) の写真
絞り込み:
資材コスト
並び替え:今日の人気順
写真 1〜20 枚目(全 192 枚)

A Big Chill Retro refrigerator and dishwasher in mint green add cool color to the space.
マイアミにある小さなカントリー風のおしゃれなキッチン (エプロンフロントシンク、オープンシェルフ、中間色木目調キャビネット、木材カウンター、白いキッチンパネル、カラー調理設備、テラコッタタイルの床、オレンジの床) の写真
マイアミにある小さなカントリー風のおしゃれなキッチン (エプロンフロントシンク、オープンシェルフ、中間色木目調キャビネット、木材カウンター、白いキッチンパネル、カラー調理設備、テラコッタタイルの床、オレンジの床) の写真

オクラホマシティにあるお手頃価格の小さなおしゃれなアイランドキッチン (エプロンフロントシンク、シェーカースタイル扉のキャビネット、緑のキャビネット、木材カウンター、白いキッチンパネル、モザイクタイルのキッチンパネル、シルバーの調理設備、テラコッタタイルの床) の写真

アトランタにある広い地中海スタイルのおしゃれなキッチン (シェーカースタイル扉のキャビネット、青いキャビネット、木材カウンター、マルチカラーのキッチンパネル、シルバーの調理設備、エプロンフロントシンク、テラコッタタイルの床、茶色いキッチンカウンター) の写真
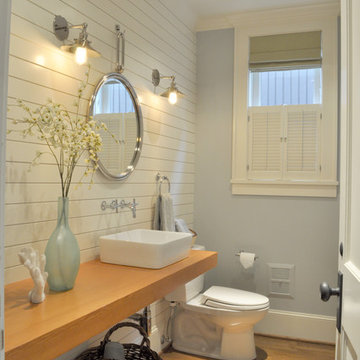
The original kitchen featured an island that divided the space and was out of scale for the space, the tile and countertops that were dated. Our goal was to create an inviting kitchen for gatherings, and integrate our clients color palette without doing a complete kitchen remodel. We designed a new island with high gloss paint finish in turquoise, added new quartz countertops, subway and sea glass tile, vent hood, light fixtures, farm style sink, faucet and cabinet hardware. The space is now open and offers plenty of space to cook and entertain.
Keeping our environment in mind and sustainable design approach, we recycled the original Island and countertops to 2nd Used Seattle.

Rustic Canyon Kitchen. Photo by Douglas Hill
ロサンゼルスにあるラスティックスタイルのおしゃれなキッチン (テラコッタタイルの床、エプロンフロントシンク、シェーカースタイル扉のキャビネット、緑のキャビネット、ステンレスカウンター、シルバーの調理設備、オレンジの床) の写真
ロサンゼルスにあるラスティックスタイルのおしゃれなキッチン (テラコッタタイルの床、エプロンフロントシンク、シェーカースタイル扉のキャビネット、緑のキャビネット、ステンレスカウンター、シルバーの調理設備、オレンジの床) の写真
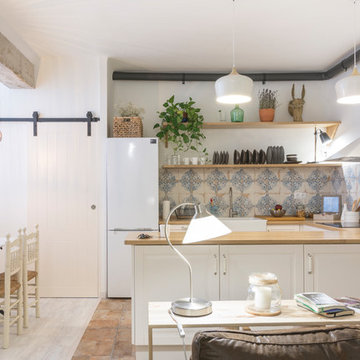
Antonio Casas
他の地域にあるカントリー風のおしゃれなキッチン (エプロンフロントシンク、レイズドパネル扉のキャビネット、白いキャビネット、木材カウンター、青いキッチンパネル、白い調理設備、テラコッタタイルの床、茶色い床) の写真
他の地域にあるカントリー風のおしゃれなキッチン (エプロンフロントシンク、レイズドパネル扉のキャビネット、白いキャビネット、木材カウンター、青いキッチンパネル、白い調理設備、テラコッタタイルの床、茶色い床) の写真
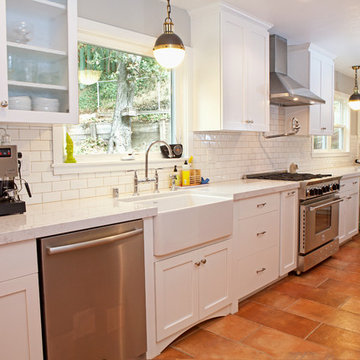
When designing this kitchen in Piedmont, our client opted for a clean, open look that combines white cabinets and white marble countertops against terracotta colored floor tiles.

With such a small footprint for a kitchen (8 feet x 8 feet) we had to maximize the storage, so we added a toekick drawer and a stepstool in the toekick!
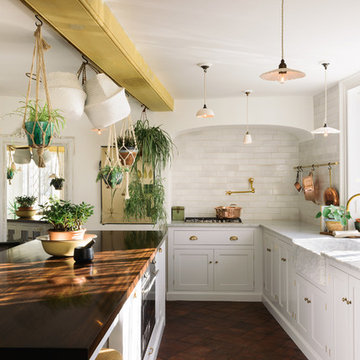
他の地域にあるシャビーシック調のおしゃれなキッチン (エプロンフロントシンク、シェーカースタイル扉のキャビネット、白いキャビネット、大理石カウンター、白いキッチンパネル、サブウェイタイルのキッチンパネル、パネルと同色の調理設備、テラコッタタイルの床、茶色い床) の写真
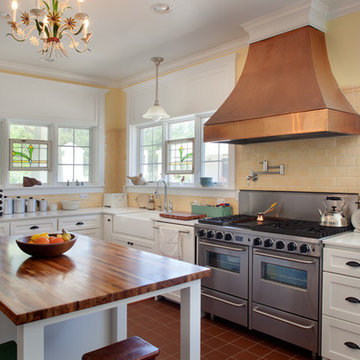
Morningside Architect, LLP
Contractor: Lone Star Custom Homes
Photographer: Rick Gardner Photography
オースティンにある中くらいなカントリー風のおしゃれなキッチン (エプロンフロントシンク、落し込みパネル扉のキャビネット、白いキャビネット、人工大理石カウンター、ベージュキッチンパネル、サブウェイタイルのキッチンパネル、シルバーの調理設備、テラコッタタイルの床) の写真
オースティンにある中くらいなカントリー風のおしゃれなキッチン (エプロンフロントシンク、落し込みパネル扉のキャビネット、白いキャビネット、人工大理石カウンター、ベージュキッチンパネル、サブウェイタイルのキッチンパネル、シルバーの調理設備、テラコッタタイルの床) の写真

他の地域にある小さなカントリー風のおしゃれなキッチン (エプロンフロントシンク、落し込みパネル扉のキャビネット、白いキャビネット、マルチカラーのキッチンパネル、シルバーの調理設備、大理石カウンター、セラミックタイルのキッチンパネル、テラコッタタイルの床、アイランドなし、マルチカラーの床、表し梁、ベージュのキッチンカウンター) の写真

Beautiful kitchen with Bentwood Cabinetry and Walker Zanger tile backsplash.Custom copper hood and La Cornue Range by the Kitchen & Bath Cottage in Shreveport, LA

2nd Place Kitchen Design
Rosella Gonzalez, Allied Member ASID
Jackson Design and Remodeling
サンディエゴにあるお手頃価格の中くらいなトラディショナルスタイルのおしゃれなキッチン (エプロンフロントシンク、シェーカースタイル扉のキャビネット、白いキャビネット、タイルカウンター、黄色いキッチンパネル、サブウェイタイルのキッチンパネル、カラー調理設備、リノリウムの床、マルチカラーの床、黄色いキッチンカウンター) の写真
サンディエゴにあるお手頃価格の中くらいなトラディショナルスタイルのおしゃれなキッチン (エプロンフロントシンク、シェーカースタイル扉のキャビネット、白いキャビネット、タイルカウンター、黄色いキッチンパネル、サブウェイタイルのキッチンパネル、カラー調理設備、リノリウムの床、マルチカラーの床、黄色いキッチンカウンター) の写真
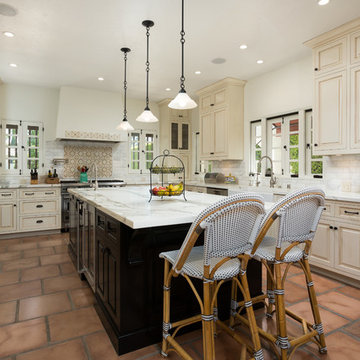
Clark Dugger
ロサンゼルスにある地中海スタイルのおしゃれなキッチン (エプロンフロントシンク、レイズドパネル扉のキャビネット、ベージュのキャビネット、大理石カウンター、白いキッチンパネル、シルバーの調理設備、テラコッタタイルの床、サブウェイタイルのキッチンパネル) の写真
ロサンゼルスにある地中海スタイルのおしゃれなキッチン (エプロンフロントシンク、レイズドパネル扉のキャビネット、ベージュのキャビネット、大理石カウンター、白いキッチンパネル、シルバーの調理設備、テラコッタタイルの床、サブウェイタイルのキッチンパネル) の写真
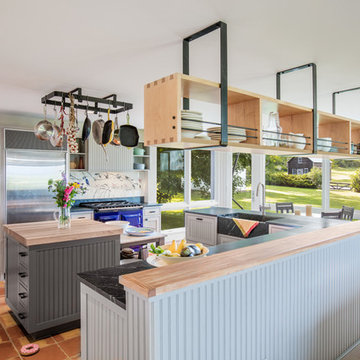
Bob Schatz
バーリントンにある広いカントリー風のおしゃれなキッチン (エプロンフロントシンク、インセット扉のキャビネット、ソープストーンカウンター、白いキャビネット、シルバーの調理設備、テラコッタタイルの床、茶色い床) の写真
バーリントンにある広いカントリー風のおしゃれなキッチン (エプロンフロントシンク、インセット扉のキャビネット、ソープストーンカウンター、白いキャビネット、シルバーの調理設備、テラコッタタイルの床、茶色い床) の写真
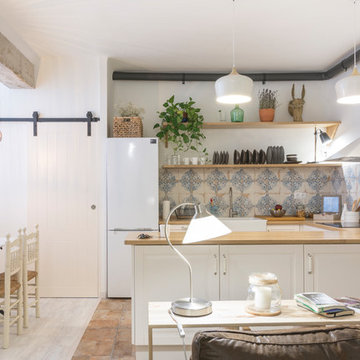
他の地域にある中くらいなカントリー風のおしゃれなキッチン (エプロンフロントシンク、レイズドパネル扉のキャビネット、白いキャビネット、木材カウンター、青いキッチンパネル、白い調理設備、テラコッタタイルの床、茶色い床) の写真
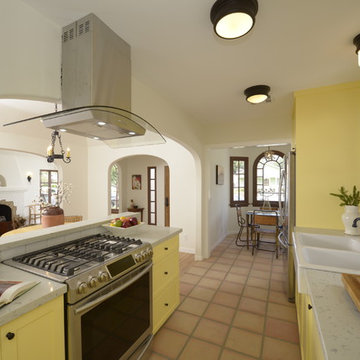
A traditional 1930 Spanish bungalow, re-imagined and respectfully updated by ArtCraft Homes to create a 3 bedroom, 2 bath home of over 1,300sf plus 400sf of bonus space in a finished detached 2-car garage. Authentic vintage tiles from Claycraft Potteries adorn the all-original Spanish-style fireplace. Remodel by Tim Braseth of ArtCraft Homes, Los Angeles. Photos by Larry Underhill.
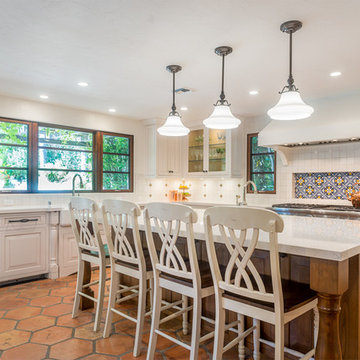
A contemporary Spanish-style kitchen renovation with a U-shaped layout in Westlake Village. Historic bronze pendant lights over a giant center island create a warm and inviting space for conversation and entertaining. Talavera medallion accent tiles and a colonial pattern above the range add pops of color and texture to the white tile backsplash. Hexagon terracotta floor tiles introduce a warm dose of color to the unexpected blend of textures and hues. Jeld Wen picture windows with push-out casements bring in plenty of natural light. Wrought steel hardware lends a touch of farmhouse sensibility to the contemporary design of this kitchen.
Photographer: Tom Clary
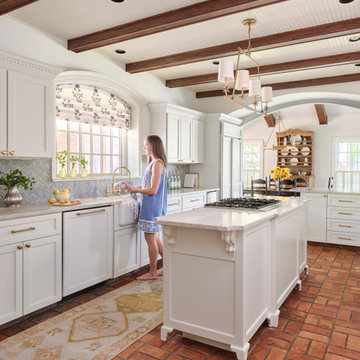
Designer Maria Beck of M.E. Designs expertly combines fun wallpaper patterns and sophisticated colors in this lovely Alamo Heights home.
Kitchen painted a Farrow and Ball white
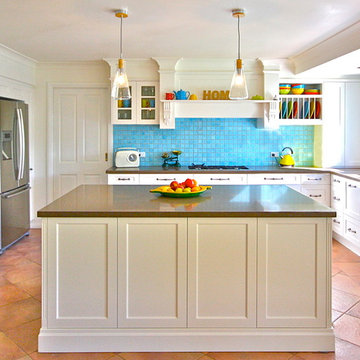
- 40mm 'Walnut' Caesarstone bench tops
- Shaker style polyurethane doors
- Tiled splashback
- Simple mantle for extra character
- Wine rack
- Glass display
- Plate holders
- Open shelving
- Bi-fold appliance cabinet
- Wall oven tower
- Reverse cabinets to maximise space!
- Porcelain butlers sink
- Hidden dishwasher
Sheree Bounassif,
Kitchens by Emanuel
ベージュのキッチン (リノリウムの床、テラコッタタイルの床、エプロンフロントシンク、トリプルシンク) の写真
1