ベージュのキッチン (リノリウムの床、テラコッタタイルの床) の写真
絞り込み:
資材コスト
並び替え:今日の人気順
写真 61〜80 枚目(全 1,104 枚)
1/4
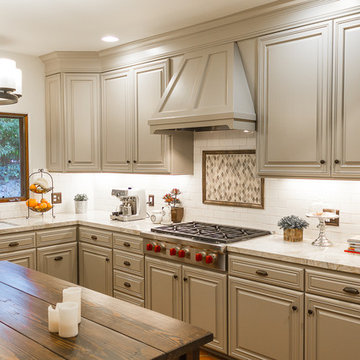
Kameron Williams
サンフランシスコにある高級な中くらいなトラディショナルスタイルのおしゃれなキッチン (アンダーカウンターシンク、レイズドパネル扉のキャビネット、ベージュのキャビネット、珪岩カウンター、白いキッチンパネル、サブウェイタイルのキッチンパネル、シルバーの調理設備、テラコッタタイルの床) の写真
サンフランシスコにある高級な中くらいなトラディショナルスタイルのおしゃれなキッチン (アンダーカウンターシンク、レイズドパネル扉のキャビネット、ベージュのキャビネット、珪岩カウンター、白いキッチンパネル、サブウェイタイルのキッチンパネル、シルバーの調理設備、テラコッタタイルの床) の写真
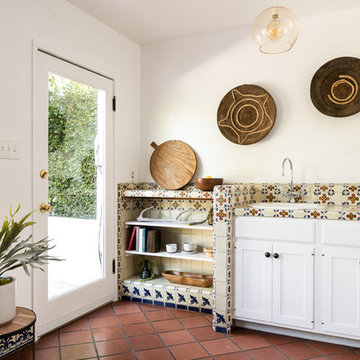
ロサンゼルスにある地中海スタイルのおしゃれなII型キッチン (ドロップインシンク、落し込みパネル扉のキャビネット、白いキャビネット、タイルカウンター、ベージュキッチンパネル、テラコッタタイルの床、茶色い床、ベージュのキッチンカウンター) の写真
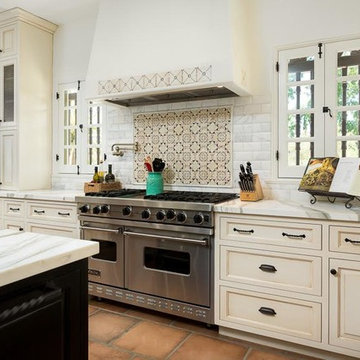
ロサンゼルスにある高級な広い地中海スタイルのおしゃれなキッチン (落し込みパネル扉のキャビネット、ベージュのキャビネット、珪岩カウンター、白いキッチンパネル、サブウェイタイルのキッチンパネル、シルバーの調理設備、エプロンフロントシンク、テラコッタタイルの床、茶色い床、白いキッチンカウンター) の写真
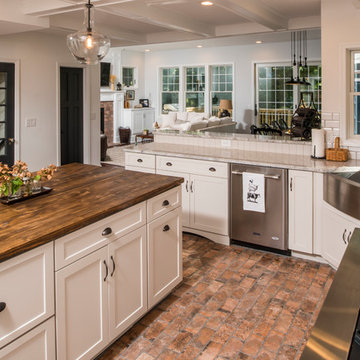
The kitchen was a full remodel, along with much of the first floor. The biggest challenge in the designing the space was coordinating all of the materials to work within the kitchen as well as within the rest of the house. The home was renovated to be more of an open concept plan, so the kitchen was open to the dining room and living room.
Top three notable/custom/unique features. Three notable features include the brick tile floor, custom wood countertop on the island and professional cooking appliances. The stainless steel farm sink and glass doors on the raised bar top add more detail throughout the space.
The project also included a mudroom and pantry area, complete with the same cabinets as shown in the kitchen.

パリにある小さなエクレクティックスタイルのおしゃれなキッチン (一体型シンク、インセット扉のキャビネット、緑のキャビネット、タイルカウンター、緑のキッチンパネル、テラコッタタイルのキッチンパネル、パネルと同色の調理設備、テラコッタタイルの床、アイランドなし、緑の床、白いキッチンカウンター、窓) の写真

ニューヨークにある高級な広いモダンスタイルのおしゃれなキッチン (アンダーカウンターシンク、フラットパネル扉のキャビネット、グレーのキャビネット、ソープストーンカウンター、白いキッチンパネル、石スラブのキッチンパネル、パネルと同色の調理設備、リノリウムの床、アイランドなし、マルチカラーの床) の写真
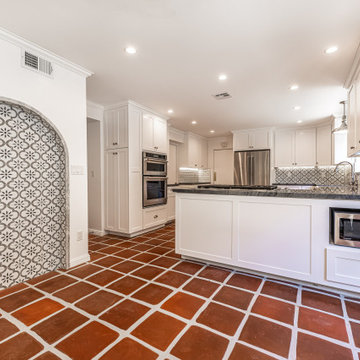
ロサンゼルスにあるお手頃価格の中くらいなカントリー風のおしゃれなキッチン (エプロンフロントシンク、シェーカースタイル扉のキャビネット、白いキャビネット、珪岩カウンター、グレーのキッチンパネル、セラミックタイルのキッチンパネル、シルバーの調理設備、テラコッタタイルの床、赤い床、グレーのキッチンカウンター) の写真
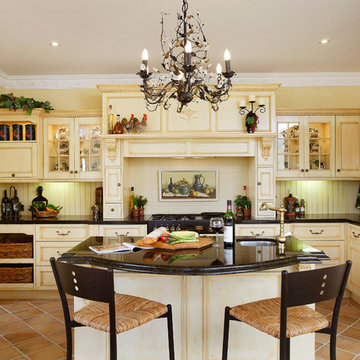
Have you always coveted a charming French Provincial Kitchen full of traditional elegance, warmth and character? Town & Country Designs can bring this classic European look to your home in Western Australia. Our designer will work closely with you from the initial design drafting phase right through to the construction and completion of your kitchen to ensure that your build is smooth and flawless. Town & Country Designs employ highly skilled craftsmen and tradesmen to build you the luxurious, gourmet kitchen you have always dreamed of. http://www.towncountrydesigns.com.au/
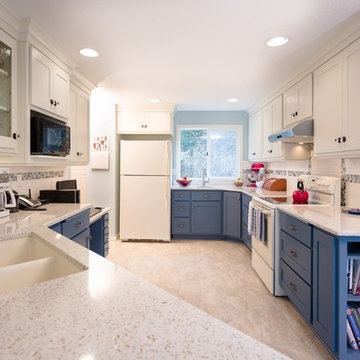
Grant Mott Photography
ポートランドにある高級な中くらいなトラディショナルスタイルのおしゃれなキッチン (アンダーカウンターシンク、シェーカースタイル扉のキャビネット、青いキャビネット、ガラスカウンター、マルチカラーのキッチンパネル、セラミックタイルのキッチンパネル、白い調理設備、リノリウムの床、ベージュの床) の写真
ポートランドにある高級な中くらいなトラディショナルスタイルのおしゃれなキッチン (アンダーカウンターシンク、シェーカースタイル扉のキャビネット、青いキャビネット、ガラスカウンター、マルチカラーのキッチンパネル、セラミックタイルのキッチンパネル、白い調理設備、リノリウムの床、ベージュの床) の写真

アトランタにある広い地中海スタイルのおしゃれなキッチン (シェーカースタイル扉のキャビネット、青いキャビネット、木材カウンター、マルチカラーのキッチンパネル、シルバーの調理設備、エプロンフロントシンク、テラコッタタイルの床、茶色いキッチンカウンター) の写真
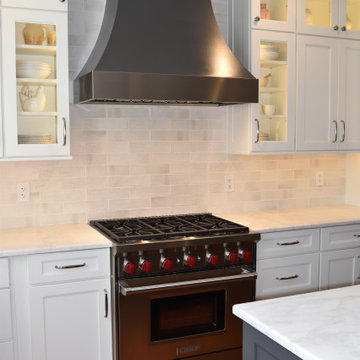
How about a beautiful grey and white kitchen? Gorgeous kitchen with all the bells and whistles. Storage galore, 36" professional Wolf gas range, 42" Sub-Zero French door refrigerator, Gleaming white Caesarstone quartz tops, Wolfe ovens and tons of storage. Beautiful wood hood, flanked by let glass cabinetry. A decorative and functional kitchen was the goal....and our clients were just delighted!

A Big Chill Retro refrigerator and dishwasher in mint green add cool color to the space.
マイアミにある小さなカントリー風のおしゃれなキッチン (エプロンフロントシンク、オープンシェルフ、中間色木目調キャビネット、木材カウンター、白いキッチンパネル、カラー調理設備、テラコッタタイルの床、オレンジの床) の写真
マイアミにある小さなカントリー風のおしゃれなキッチン (エプロンフロントシンク、オープンシェルフ、中間色木目調キャビネット、木材カウンター、白いキッチンパネル、カラー調理設備、テラコッタタイルの床、オレンジの床) の写真
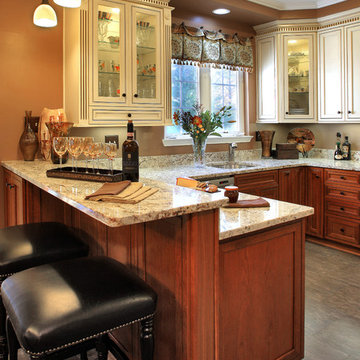
Kenneth M. Wyner Photography, Inc.
ボルチモアにあるお手頃価格の中くらいなトラディショナルスタイルのおしゃれなキッチン (シングルシンク、白いキャビネット、御影石カウンター、シルバーの調理設備、リノリウムの床、ベージュの床、落し込みパネル扉のキャビネット) の写真
ボルチモアにあるお手頃価格の中くらいなトラディショナルスタイルのおしゃれなキッチン (シングルシンク、白いキャビネット、御影石カウンター、シルバーの調理設備、リノリウムの床、ベージュの床、落し込みパネル扉のキャビネット) の写真

他の地域にある小さなラスティックスタイルのおしゃれなキッチン (アンダーカウンターシンク、ピンクのキャビネット、人工大理石カウンター、グレーのキッチンパネル、磁器タイルのキッチンパネル、カラー調理設備、リノリウムの床、紫の床、グレーのキッチンカウンター、ルーバー天井) の写真

Rustic Canyon Kitchen. Photo by Douglas Hill
ロサンゼルスにあるラスティックスタイルのおしゃれなキッチン (テラコッタタイルの床、エプロンフロントシンク、シェーカースタイル扉のキャビネット、緑のキャビネット、ステンレスカウンター、シルバーの調理設備、オレンジの床) の写真
ロサンゼルスにあるラスティックスタイルのおしゃれなキッチン (テラコッタタイルの床、エプロンフロントシンク、シェーカースタイル扉のキャビネット、緑のキャビネット、ステンレスカウンター、シルバーの調理設備、オレンジの床) の写真

For this traditional kitchen remodel the clients chose Fieldstone cabinets in the Bainbridge door in Cherry wood with Toffee stain. This gave the kitchen a timeless warm look paired with the great new Fusion Max flooring in Chambord. Fusion Max flooring is a great real wood alternative. The flooring has the look and texture of actual wood while providing all the durability of a vinyl floor. This flooring is also more affordable than real wood. It looks fantastic! (Stop in our showroom to see it in person!) The Cambria quartz countertops in Canterbury add a natural stone look with the easy maintenance of quartz. We installed a built in butcher block section to the island countertop to make a great prep station for the cook using the new 36” commercial gas range top. We built a big new walkin pantry and installed plenty of shelving and countertop space for storage.
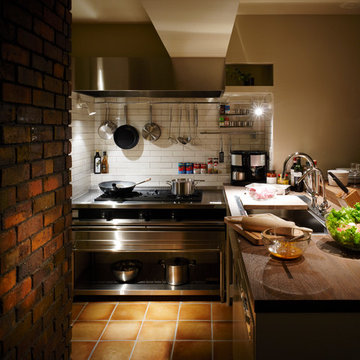
craft
東京都下にあるインダストリアルスタイルのおしゃれなキッチン (木材カウンター、白いキッチンパネル、ボーダータイルのキッチンパネル、シルバーの調理設備、アイランドなし、ドロップインシンク、テラコッタタイルの床) の写真
東京都下にあるインダストリアルスタイルのおしゃれなキッチン (木材カウンター、白いキッチンパネル、ボーダータイルのキッチンパネル、シルバーの調理設備、アイランドなし、ドロップインシンク、テラコッタタイルの床) の写真
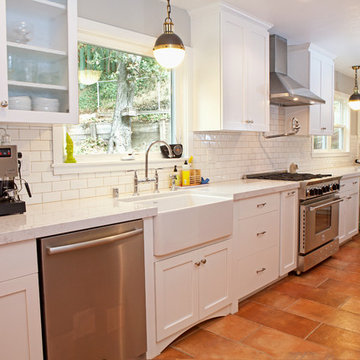
When designing this kitchen in Piedmont, our client opted for a clean, open look that combines white cabinets and white marble countertops against terracotta colored floor tiles.

ミネアポリスにある低価格の小さなミッドセンチュリースタイルのおしゃれなキッチン (フラットパネル扉のキャビネット、淡色木目調キャビネット、ラミネートカウンター、緑のキッチンパネル、セラミックタイルのキッチンパネル、シルバーの調理設備、リノリウムの床、アイランドなし、シングルシンク) の写真
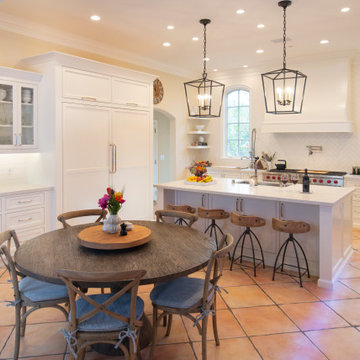
New cabinetry had to be measured with extreme care to cover the original cabinet footprint. Since the existing kitchen tile flooring would be difficult to find, Gayler also took special care during construction to protect the tile. The dated cabinetry in the kitchen and butler’s pantry was replaced with all new semi-custom inset maple cabinets painted in a Swiss Coffee finish.
A full overlay, custom-built kitchen hood, also in painted maple, anchors the kitchen’s large size and is complimented by a full ceiling-height backsplash in a herringbone pattern. Since the tile was custom-made, it had variations. Gayler Design Build took meticulous care to select and lay the tile to preserve the beautiful pattern.
The kitchen counters, the island, and the butler's pantry are finished in a marble-inspired Sereno Bianco Quartz.
To the delight of our client, they selected all new high-end appliances. Their appliance package included a SubZero 36” Integrated column refrigerator and freezer, a Wolf 60” dual fuel, 6 burner with a double griddle, a Thermador oven and microwave, a Thermador warming drawer, a Cove 24” dishwasher, a SubZero 15” Ice Maker and a SubZero 24” undercounter wine refrigerator.
Finally, pendant lighting, open and glass shelving, and dual sinks make a dramatic statement to this fantastic kitchen and butler's pantry transformation.
ベージュのキッチン (リノリウムの床、テラコッタタイルの床) の写真
4