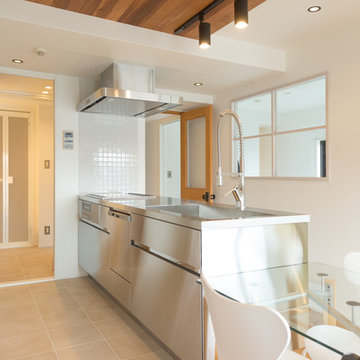ベージュの、オレンジのキッチン (リノリウムの床、テラコッタタイルの床) の写真
並び替え:今日の人気順
写真 1〜20 枚目(全 1,394 枚)

Eclectic kitchen remodel in a historic home
他の地域にある高級な中くらいなトランジショナルスタイルのおしゃれなキッチン (アンダーカウンターシンク、シェーカースタイル扉のキャビネット、中間色木目調キャビネット、ソープストーンカウンター、緑のキッチンパネル、セラミックタイルのキッチンパネル、パネルと同色の調理設備、テラコッタタイルの床、黒いキッチンカウンター、表し梁) の写真
他の地域にある高級な中くらいなトランジショナルスタイルのおしゃれなキッチン (アンダーカウンターシンク、シェーカースタイル扉のキャビネット、中間色木目調キャビネット、ソープストーンカウンター、緑のキッチンパネル、セラミックタイルのキッチンパネル、パネルと同色の調理設備、テラコッタタイルの床、黒いキッチンカウンター、表し梁) の写真

フェニックスにある高級な広い地中海スタイルのおしゃれなアイランドキッチン (アンダーカウンターシンク、白いキャビネット、クオーツストーンカウンター、マルチカラーのキッチンパネル、セラミックタイルのキッチンパネル、シルバーの調理設備、テラコッタタイルの床、オレンジの床、白いキッチンカウンター、シェーカースタイル扉のキャビネット) の写真

A Big Chill Retro refrigerator and dishwasher in mint green add cool color to the space.
マイアミにある小さなカントリー風のおしゃれなキッチン (エプロンフロントシンク、オープンシェルフ、中間色木目調キャビネット、木材カウンター、白いキッチンパネル、カラー調理設備、テラコッタタイルの床、オレンジの床) の写真
マイアミにある小さなカントリー風のおしゃれなキッチン (エプロンフロントシンク、オープンシェルフ、中間色木目調キャビネット、木材カウンター、白いキッチンパネル、カラー調理設備、テラコッタタイルの床、オレンジの床) の写真

For this traditional kitchen remodel the clients chose Fieldstone cabinets in the Bainbridge door in Cherry wood with Toffee stain. This gave the kitchen a timeless warm look paired with the great new Fusion Max flooring in Chambord. Fusion Max flooring is a great real wood alternative. The flooring has the look and texture of actual wood while providing all the durability of a vinyl floor. This flooring is also more affordable than real wood. It looks fantastic! (Stop in our showroom to see it in person!) The Cambria quartz countertops in Canterbury add a natural stone look with the easy maintenance of quartz. We installed a built in butcher block section to the island countertop to make a great prep station for the cook using the new 36” commercial gas range top. We built a big new walkin pantry and installed plenty of shelving and countertop space for storage.
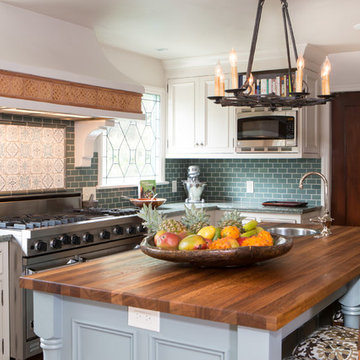
www.erikabiermanphotography.com
ロサンゼルスにあるお手頃価格の中くらいな地中海スタイルのおしゃれなアイランドキッチン (ドロップインシンク、インセット扉のキャビネット、白いキャビネット、御影石カウンター、青いキッチンパネル、セラミックタイルのキッチンパネル、シルバーの調理設備、テラコッタタイルの床) の写真
ロサンゼルスにあるお手頃価格の中くらいな地中海スタイルのおしゃれなアイランドキッチン (ドロップインシンク、インセット扉のキャビネット、白いキャビネット、御影石カウンター、青いキッチンパネル、セラミックタイルのキッチンパネル、シルバーの調理設備、テラコッタタイルの床) の写真

シンシナティにある高級な中くらいなカントリー風のおしゃれなキッチン (エプロンフロントシンク、レイズドパネル扉のキャビネット、ヴィンテージ仕上げキャビネット、御影石カウンター、赤いキッチンパネル、レンガのキッチンパネル、シルバーの調理設備、テラコッタタイルの床、ベージュの床) の写真

This 1901-built bungalow in the Longfellow neighborhood of South Minneapolis was ready for a new functional kitchen. The homeowners love Scandinavian design, so the new space melds the bungalow home with Scandinavian design influences.
A wall was removed between the existing kitchen and old breakfast nook for an expanded kitchen footprint.
Marmoleum modular tile floor was installed in a custom pattern, as well as new windows throughout. New Crystal Cabinetry natural alder cabinets pair nicely with the Cambria quartz countertops in the Torquay design, and the new simple stacked ceramic backsplash.
All new electrical and LED lighting throughout, along with windows on three walls create a wonderfully bright space.
Sleek, stainless steel appliances were installed, including a Bosch induction cooktop.
Storage components were included, like custom cabinet pull-outs, corner cabinet pull-out, spice racks, and floating shelves.
One of our favorite features is the movable island on wheels that can be placed in the center of the room for serving and prep, OR it can pocket next to the southwest window for a cozy eat-in space to enjoy coffee and tea.
Overall, the new space is simple, clean and cheerful. Minimal clean lines and natural materials are great in a Minnesotan home.
Designed by: Emily Blonigen.
See full details, including before photos at https://www.castlebri.com/kitchens/project-3408-1/

We created the light shaft above the island, which allows light in through two new round windows. These openings used to be attic vents. The beams are reclaimed lumber. Lighting and pulls are from Rejuvenation.

Kitchen Remodel with all-white cabinets from Kitchen Pro. This kitchen includes an exposed brick backsplash that gives it a rustic edge. Stainless steel appliances keep the kitchen modern.
Photo Cred: Jun Tang Photography
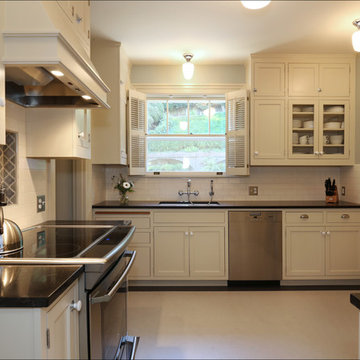
Full inset cabinetry fits the era of this beautiful west hills home, while ceiling height cabinets add little extra pockets of storage. Photos by Photo Art Portraits, Design by Chelly Wentworth
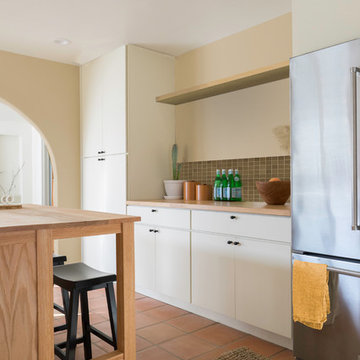
In this L.A. Spanish Colonial home, minimalist slab-style cabinets bring a sense of calmness, simplicity, and understated sophistication into the kitchen.
Learn more: https://www.cliqstudios.com/gallery/minimalist-style-spanish-colonial-home/

Michael Hunter
ヒューストンにあるラグジュアリーな広い地中海スタイルのおしゃれなキッチン (オープンシェルフ、緑のキャビネット、マルチカラーのキッチンパネル、モザイクタイルのキッチンパネル、シルバーの調理設備、テラコッタタイルの床、赤い床、アンダーカウンターシンク、タイルカウンター) の写真
ヒューストンにあるラグジュアリーな広い地中海スタイルのおしゃれなキッチン (オープンシェルフ、緑のキャビネット、マルチカラーのキッチンパネル、モザイクタイルのキッチンパネル、シルバーの調理設備、テラコッタタイルの床、赤い床、アンダーカウンターシンク、タイルカウンター) の写真
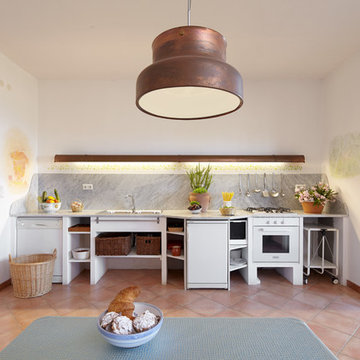
Oliver Kuty
ナポリにある広い地中海スタイルのおしゃれなキッチン (オープンシェルフ、白いキャビネット、グレーのキッチンパネル、白い調理設備、テラコッタタイルの床、アイランドなし、オレンジの床) の写真
ナポリにある広い地中海スタイルのおしゃれなキッチン (オープンシェルフ、白いキャビネット、グレーのキッチンパネル、白い調理設備、テラコッタタイルの床、アイランドなし、オレンジの床) の写真

Catalina foothills kitchen remodel
フェニックスにあるラグジュアリーな中くらいなラスティックスタイルのおしゃれなキッチン (エプロンフロントシンク、レイズドパネル扉のキャビネット、中間色木目調キャビネット、大理石カウンター、白いキッチンパネル、石タイルのキッチンパネル、シルバーの調理設備、テラコッタタイルの床) の写真
フェニックスにあるラグジュアリーな中くらいなラスティックスタイルのおしゃれなキッチン (エプロンフロントシンク、レイズドパネル扉のキャビネット、中間色木目調キャビネット、大理石カウンター、白いキッチンパネル、石タイルのキッチンパネル、シルバーの調理設備、テラコッタタイルの床) の写真
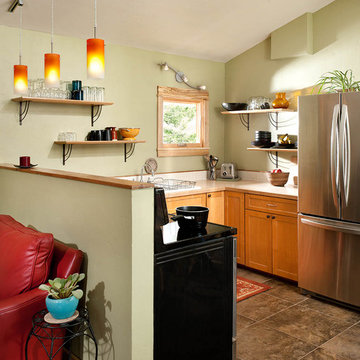
Kitchen area joined to the living space with a pony wall
他の地域にある低価格の小さなコンテンポラリースタイルのおしゃれなキッチン (アンダーカウンターシンク、落し込みパネル扉のキャビネット、淡色木目調キャビネット、人工大理石カウンター、白いキッチンパネル、シルバーの調理設備、リノリウムの床、アイランドなし、茶色い床) の写真
他の地域にある低価格の小さなコンテンポラリースタイルのおしゃれなキッチン (アンダーカウンターシンク、落し込みパネル扉のキャビネット、淡色木目調キャビネット、人工大理石カウンター、白いキッチンパネル、シルバーの調理設備、リノリウムの床、アイランドなし、茶色い床) の写真

リヨンにある中くらいなコンテンポラリースタイルのおしゃれなキッチン (シングルシンク、フラットパネル扉のキャビネット、白いキャビネット、木材カウンター、ベージュキッチンパネル、木材のキッチンパネル、白い調理設備、テラコッタタイルの床、ベージュの床、ベージュのキッチンカウンター) の写真

The expanded counter space made way for a beautiful double-basin enameled cast iron sink.
Photo By Alex Staniloff
ニューヨークにある高級な小さなトランジショナルスタイルのおしゃれなキッチン (ダブルシンク、フラットパネル扉のキャビネット、グレーのキャビネット、クオーツストーンカウンター、白いキッチンパネル、シルバーの調理設備、テラコッタタイルの床、白いキッチンカウンター、マルチカラーの床) の写真
ニューヨークにある高級な小さなトランジショナルスタイルのおしゃれなキッチン (ダブルシンク、フラットパネル扉のキャビネット、グレーのキャビネット、クオーツストーンカウンター、白いキッチンパネル、シルバーの調理設備、テラコッタタイルの床、白いキッチンカウンター、マルチカラーの床) の写真
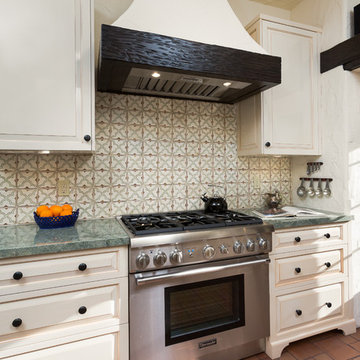
Kitchen Range and Hood with Custom Cabinets.
October 2013.
ロサンゼルスにあるお手頃価格の中くらいな地中海スタイルのおしゃれなキッチン (アンダーカウンターシンク、レイズドパネル扉のキャビネット、白いキャビネット、大理石カウンター、マルチカラーのキッチンパネル、セラミックタイルのキッチンパネル、テラコッタタイルの床、茶色い床) の写真
ロサンゼルスにあるお手頃価格の中くらいな地中海スタイルのおしゃれなキッチン (アンダーカウンターシンク、レイズドパネル扉のキャビネット、白いキャビネット、大理石カウンター、マルチカラーのキッチンパネル、セラミックタイルのキッチンパネル、テラコッタタイルの床、茶色い床) の写真

With such a small footprint for a kitchen (8 feet x 8 feet) we had to maximize the storage, so we added a toekick drawer and a stepstool in the toekick!
ベージュの、オレンジのキッチン (リノリウムの床、テラコッタタイルの床) の写真
1
