ベージュの、木目調のキッチンの写真
絞り込み:
資材コスト
並び替え:今日の人気順
写真 1〜20 枚目(全 1,657 枚)
1/5

Inspired by their years in Japan and California and their Scandinavian heritage, we updated this 1938 home with a earthy palette and clean lines.
Rift-cut white oak cabinetry, white quartz counters and a soft green tile backsplash are balanced with details that reference the home's history.
Classic light fixtures soften the modern elements.
We created a new arched opening to the living room and removed the trim around other doorways to enlarge them and mimic original arched openings.
Removing an entry closet and breakfast nook opened up the overall footprint and allowed for a functional work zone that includes great counter space on either side of the range, when they had none before.

コロンバスにある小さなトラディショナルスタイルのおしゃれなキッチン (シングルシンク、シェーカースタイル扉のキャビネット、中間色木目調キャビネット、御影石カウンター、白いキッチンパネル、サブウェイタイルのキッチンパネル、シルバーの調理設備、無垢フローリング、白いキッチンカウンター) の写真

We love the contrast in this bright cheery kitchen! The mix of metals and use of black, and grey all provide pattern and texture to the space. The corner range makes an ideal cooking area flanked by the microwave, open shelving and a pull out for oils and spices.

Updated Tudor kitchen in Denver's Mayfair neighborhood boasts brushed brass fixtures, dark cabinets, original wood flooring, walnut butcher block, and quartz countertops.
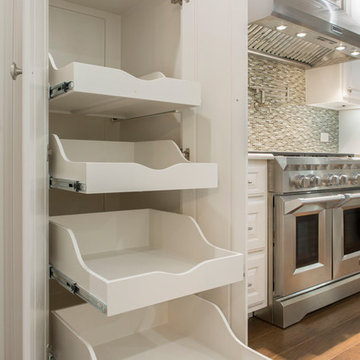
Our designers are always trying to optimize available space. Removing the original stacked ovens allowed for additional pantry storage. The new pull-out shelves were designed in multiple sizes and installed at varying heights for ease of use.
Final Photos by www.impressia.net
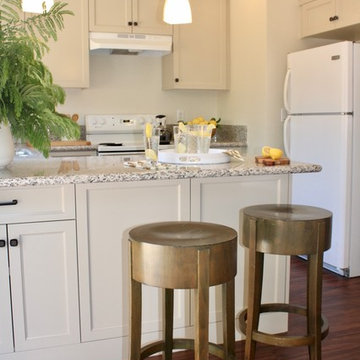
低価格の小さなトランジショナルスタイルのおしゃれなキッチン (アンダーカウンターシンク、シェーカースタイル扉のキャビネット、白いキャビネット、御影石カウンター、白いキッチンパネル、白い調理設備、濃色無垢フローリング、茶色い床) の写真
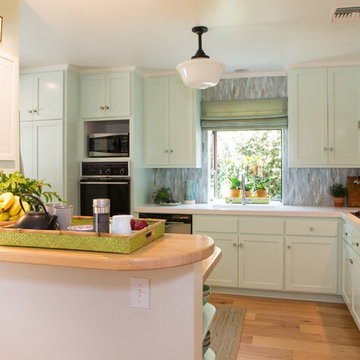
Photography by Erika Bierman www.erikabiermanphotography.com
ロサンゼルスにあるお手頃価格の中くらいなビーチスタイルのおしゃれなキッチン (シェーカースタイル扉のキャビネット、緑のキャビネット、人工大理石カウンター、緑のキッチンパネル、ガラス板のキッチンパネル、シルバーの調理設備、シングルシンク、無垢フローリング) の写真
ロサンゼルスにあるお手頃価格の中くらいなビーチスタイルのおしゃれなキッチン (シェーカースタイル扉のキャビネット、緑のキャビネット、人工大理石カウンター、緑のキッチンパネル、ガラス板のキッチンパネル、シルバーの調理設備、シングルシンク、無垢フローリング) の写真
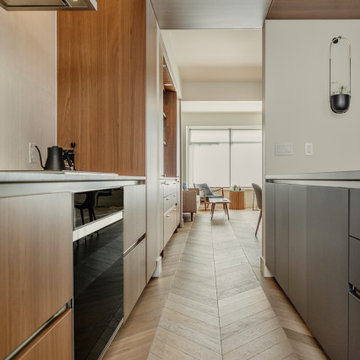
Photography by Tina Witherspoon.
シアトルにある高級な小さなモダンスタイルのおしゃれなキッチン (アンダーカウンターシンク、中間色木目調キャビネット、黒い調理設備、淡色無垢フローリング、グレーのキッチンカウンター、フラットパネル扉のキャビネット) の写真
シアトルにある高級な小さなモダンスタイルのおしゃれなキッチン (アンダーカウンターシンク、中間色木目調キャビネット、黒い調理設備、淡色無垢フローリング、グレーのキッチンカウンター、フラットパネル扉のキャビネット) の写真
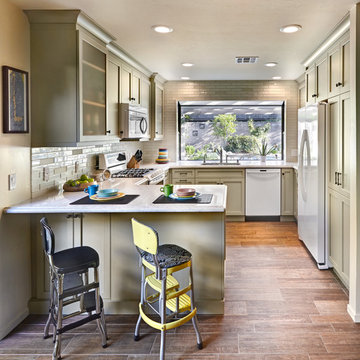
This fun classic kitchen in Gold River features Columbia frameless cabinets in Sandy Hook grey. A green glass backsplash in a random matte and polished pattern complements the cabinets which are faced with both painted wood and frosted glass. The Silestone countertops in the Lyra finish have an ogee bullnose edge. The floors are finished in a rich brown porcelain tile of varying sizes that are made to resemble distressed wood.
Photo Credit: PhotographerLink
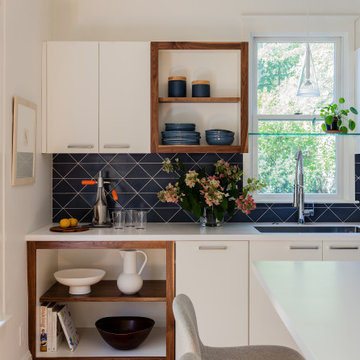
ボストンにある高級な中くらいなコンテンポラリースタイルのおしゃれなキッチン (アンダーカウンターシンク、フラットパネル扉のキャビネット、白いキャビネット、人工大理石カウンター、青いキッチンパネル、セラミックタイルのキッチンパネル、シルバーの調理設備、淡色無垢フローリング、白いキッチンカウンター) の写真

This Denver ranch house was a traditional, 8’ ceiling ranch home when I first met my clients. With the help of an architect and a builder with an eye for detail, we completely transformed it into a Mid-Century Modern fantasy.
Photos by sara yoder
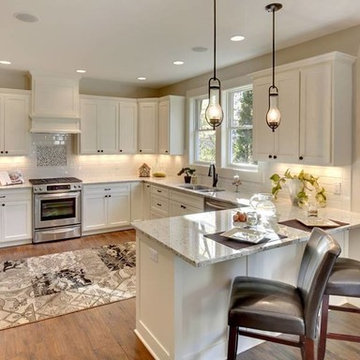
ミネアポリスにある中くらいなトランジショナルスタイルのおしゃれなキッチン (ダブルシンク、シェーカースタイル扉のキャビネット、白いキャビネット、御影石カウンター、白いキッチンパネル、サブウェイタイルのキッチンパネル、シルバーの調理設備、無垢フローリング、茶色い床、白いキッチンカウンター) の写真
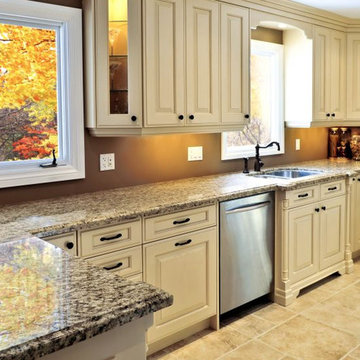
Traditional cabinetry with ivory painted cabinets , granite counters, ceramic tile flooring.
ニューアークにあるお手頃価格の中くらいなトラディショナルスタイルのおしゃれなキッチン (ダブルシンク、レイズドパネル扉のキャビネット、白いキャビネット、御影石カウンター、ガラスまたは窓のキッチンパネル、シルバーの調理設備、トラバーチンの床、ベージュの床) の写真
ニューアークにあるお手頃価格の中くらいなトラディショナルスタイルのおしゃれなキッチン (ダブルシンク、レイズドパネル扉のキャビネット、白いキャビネット、御影石カウンター、ガラスまたは窓のキッチンパネル、シルバーの調理設備、トラバーチンの床、ベージュの床) の写真
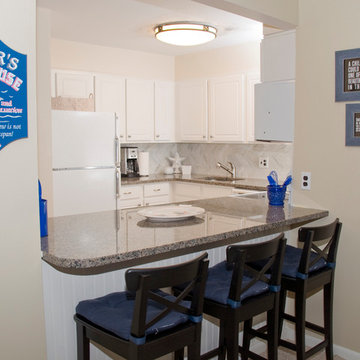
ワシントンD.C.にあるお手頃価格の小さなビーチスタイルのおしゃれなキッチン (御影石カウンター、グレーのキッチンパネル、石タイルのキッチンパネル、アンダーカウンターシンク、レイズドパネル扉のキャビネット、白いキャビネット、カラー調理設備) の写真
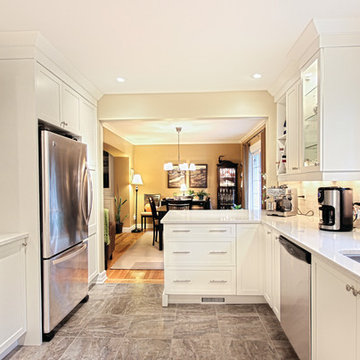
White wall and base cabinets wrap around the room nicely creating ample amounts of storage. The previous wall separating the dining room from the kitchen now hosts a large countertop space that introduces a sit-down area for two stools. Glossy white tiles are used as the backsplash that create a nice flow between the cabinets and quartz countertop.

This 1930s home in the hills of Belle Haven had a kitchen that was compartmentalized from the rest of the first floor. Entering required walking through the dining room. Space at the right side of the kitchen near the back door was not being used.
Relocating the kitchen's sink, dishwasher and range to the right and rear sides of the home not only opened up the kitchen to be more functional, but also allowed for better circulation. The foyer now connects to the kitchen, and the back door is now in line with the entrance. Elegant, double French doors that open out to the screen porch replaced a small door from the screen porch that opened in. (A corner cabinet with wine bar fits nicely in a corner that was once blocked by the range.) The entrance from the dining room to the kitchen was widened to double its size. In addition, a wrap around counter allows more natural light from the rear of the house into the dining room. Cotton white cabinets from Crystal Cabinet Works and a CaesarStone Noble Grey countertop make this handsome kitchen shine.
Photography: Greg Hadley
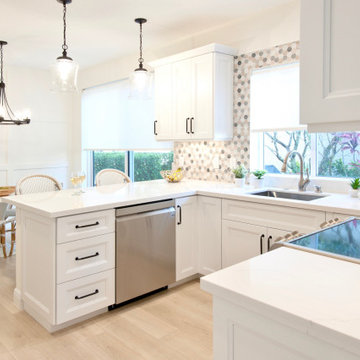
A complete home renovation bringing an 80's home into a contemporary coastal design with touches of earth tones to highlight the owner's art collection. JMR Designs created a comfortable and inviting space for relaxing, working and entertaining family and friends.
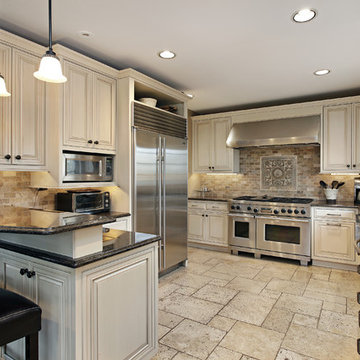
U-shape kitchen design; the kitchen has creme maple glazed cabinets and granite counter tops.
ロサンゼルスにある高級な広いトラディショナルスタイルのおしゃれなキッチン (エプロンフロントシンク、インセット扉のキャビネット、白いキャビネット、御影石カウンター、シルバーの調理設備、セラミックタイルの床、ベージュの床) の写真
ロサンゼルスにある高級な広いトラディショナルスタイルのおしゃれなキッチン (エプロンフロントシンク、インセット扉のキャビネット、白いキャビネット、御影石カウンター、シルバーの調理設備、セラミックタイルの床、ベージュの床) の写真
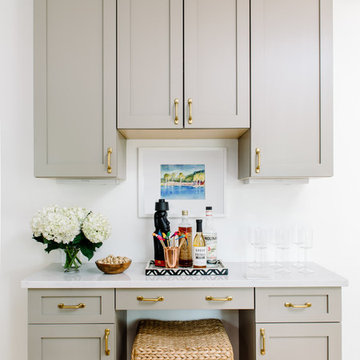
A small command center in the kitchen stands in for a bar for family get togethers.
Photo by Robert Radifera
オースティンにある高級な中くらいなエクレクティックスタイルのおしゃれなキッチン (アンダーカウンターシンク、シェーカースタイル扉のキャビネット、グレーのキャビネット、クオーツストーンカウンター、白いキッチンパネル、サブウェイタイルのキッチンパネル、シルバーの調理設備、淡色無垢フローリング) の写真
オースティンにある高級な中くらいなエクレクティックスタイルのおしゃれなキッチン (アンダーカウンターシンク、シェーカースタイル扉のキャビネット、グレーのキャビネット、クオーツストーンカウンター、白いキッチンパネル、サブウェイタイルのキッチンパネル、シルバーの調理設備、淡色無垢フローリング) の写真
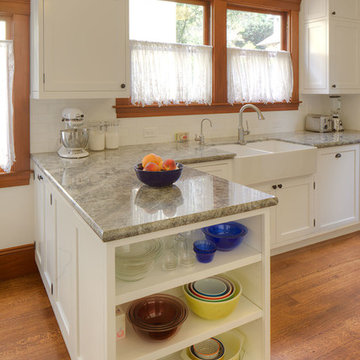
Francis Combes
サンフランシスコにある低価格の広いトラディショナルスタイルのおしゃれなキッチン (エプロンフロントシンク、シェーカースタイル扉のキャビネット、白いキャビネット、御影石カウンター、白いキッチンパネル、パネルと同色の調理設備、サブウェイタイルのキッチンパネル、無垢フローリング) の写真
サンフランシスコにある低価格の広いトラディショナルスタイルのおしゃれなキッチン (エプロンフロントシンク、シェーカースタイル扉のキャビネット、白いキャビネット、御影石カウンター、白いキッチンパネル、パネルと同色の調理設備、サブウェイタイルのキッチンパネル、無垢フローリング) の写真
ベージュの、木目調のキッチンの写真
1