小さなベージュの、ブラウンのキッチン (青い床、ピンクの床) の写真
絞り込み:
資材コスト
並び替え:今日の人気順
写真 1〜20 枚目(全 77 枚)

Our client was looking for a simple kitchen to be installed in their basement suite. From consultation to measurement, to material selection, fabrication and installation. We managed this install from beginning to end.

他の地域にある低価格の小さなモダンスタイルのおしゃれなキッチン (アンダーカウンターシンク、シェーカースタイル扉のキャビネット、グレーのキャビネット、ラミネートカウンター、白いキッチンパネル、サブウェイタイルのキッチンパネル、シルバーの調理設備、濃色無垢フローリング、青い床、グレーのキッチンカウンター) の写真

Cuisine située dans l'entrée à la place de la salle de bain. La cuisine communique avec la salle-à-manger en toute discrétion. Plan de travail en granit Green Forest du Rajastan (tons de beige) dont les veines rappellent les racines d'arbres. Crédence avec miroir ce qui permet un apport de lumière.
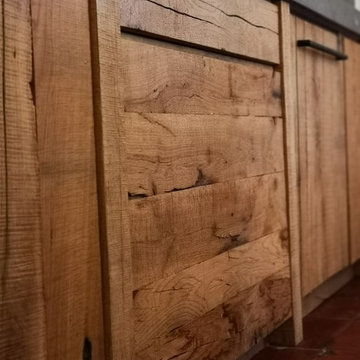
réalisation à partir d'existant , nous avons conservé les parties maçonnées déjà présentes . Le chêne utilisé proviens de poutre anciennes coupées . Les plans de travail sont en pierre st Vincent flammée . Table de salle à mangé en vieux cèdre du Ventoux
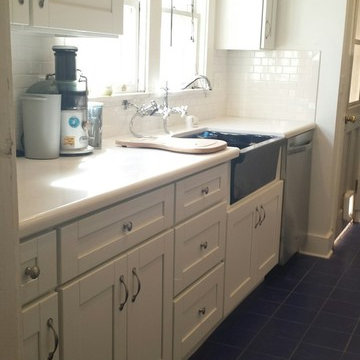
Remolding of existing kitchen with trying to preserve original look of the kitchen.
Project is including new blue flooring, white shaker cabinets and Caesarstone counter top.

Le charme du Sud à Paris.
Un projet de rénovation assez atypique...car il a été mené par des étudiants architectes ! Notre cliente, qui travaille dans la mode, avait beaucoup de goût et s’est fortement impliquée dans le projet. Un résultat chiadé au charme méditerranéen.

Using white cabinets and wall paint makes this kitchen look larger than it is for a nice crisp look.
デンバーにあるお手頃価格の小さなおしゃれなキッチン (エプロンフロントシンク、シェーカースタイル扉のキャビネット、白いキャビネット、クオーツストーンカウンター、オレンジのキッチンパネル、モザイクタイルのキッチンパネル、シルバーの調理設備、リノリウムの床、アイランドなし、青い床、白いキッチンカウンター、折り上げ天井) の写真
デンバーにあるお手頃価格の小さなおしゃれなキッチン (エプロンフロントシンク、シェーカースタイル扉のキャビネット、白いキャビネット、クオーツストーンカウンター、オレンジのキッチンパネル、モザイクタイルのキッチンパネル、シルバーの調理設備、リノリウムの床、アイランドなし、青い床、白いキッチンカウンター、折り上げ天井) の写真

Projet livré fin novembre 2022, budget tout compris 100 000 € : un appartement de vieille dame chic avec seulement deux chambres et des prestations datées, à transformer en appartement familial de trois chambres, moderne et dans l'esprit Wabi-sabi : épuré, fonctionnel, minimaliste, avec des matières naturelles, de beaux meubles en bois anciens ou faits à la main et sur mesure dans des essences nobles, et des objets soigneusement sélectionnés eux aussi pour rappeler la nature et l'artisanat mais aussi le chic classique des ambiances méditerranéennes de l'Antiquité qu'affectionnent les nouveaux propriétaires.
La salle de bain a été réduite pour créer une cuisine ouverte sur la pièce de vie, on a donc supprimé la baignoire existante et déplacé les cloisons pour insérer une cuisine minimaliste mais très design et fonctionnelle ; de l'autre côté de la salle de bain une cloison a été repoussée pour gagner la place d'une très grande douche à l'italienne. Enfin, l'ancienne cuisine a été transformée en chambre avec dressing (à la place de l'ancien garde manger), tandis qu'une des chambres a pris des airs de suite parentale, grâce à une grande baignoire d'angle qui appelle à la relaxation.
Côté matières : du noyer pour les placards sur mesure de la cuisine qui se prolongent dans la salle à manger (avec une partie vestibule / manteaux et chaussures, une partie vaisselier, et une partie bibliothèque).
On a conservé et restauré le marbre rose existant dans la grande pièce de réception, ce qui a grandement contribué à guider les autres choix déco ; ailleurs, les moquettes et carrelages datés beiges ou bordeaux ont été enlevés et remplacés par du béton ciré blanc coco milk de chez Mercadier. Dans la salle de bain il est même monté aux murs dans la douche !
Pour réchauffer tout cela : de la laine bouclette, des tapis moelleux ou à l'esprit maison de vanaces, des fibres naturelles, du lin, de la gaze de coton, des tapisseries soixante huitardes chinées, des lampes vintage, et un esprit revendiqué "Mad men" mêlé à des vibrations douces de finca ou de maison grecque dans les Cyclades...
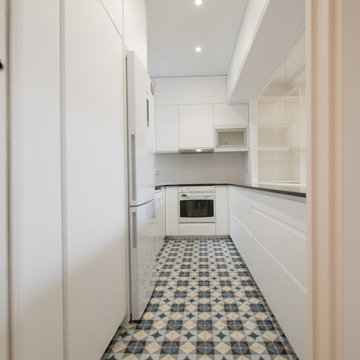
Solución para integrar la cocina en el salón, cocina con una gran cristalera para dar mayor amplitud a una cocina de pequeñas dimensiones.
他の地域にある小さなモダンスタイルのおしゃれなキッチン (アンダーカウンターシンク、フラットパネル扉のキャビネット、白いキャビネット、御影石カウンター、白いキッチンパネル、セラミックタイルのキッチンパネル、白い調理設備、セラミックタイルの床、アイランドなし、青い床、黒いキッチンカウンター) の写真
他の地域にある小さなモダンスタイルのおしゃれなキッチン (アンダーカウンターシンク、フラットパネル扉のキャビネット、白いキャビネット、御影石カウンター、白いキッチンパネル、セラミックタイルのキッチンパネル、白い調理設備、セラミックタイルの床、アイランドなし、青い床、黒いキッチンカウンター) の写真
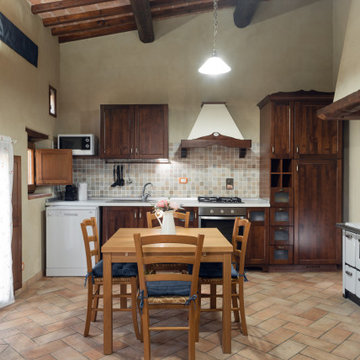
Committenti: Francesca & Davide. Ripresa fotografica: impiego obiettivo 24mm su pieno formato; macchina su treppiedi con allineamento ortogonale dell'inquadratura; impiego luce naturale esistente con l'ausilio di luci flash e luci continue 5500°K. Post-produzione: aggiustamenti base immagine; fusione manuale di livelli con differente esposizione per produrre un'immagine ad alto intervallo dinamico ma realistica; rimozione elementi di disturbo. Obiettivo commerciale: realizzazione fotografie di complemento ad annunci su siti web di affitti come Airbnb, Booking, eccetera; pubblicità su social network.
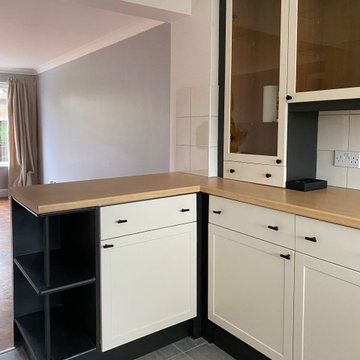
Changing the floor and painting the walls in China Clay by Little Greene, made a real difference to this compact but spacious kitchen.
ロンドンにある低価格の小さなコンテンポラリースタイルのおしゃれなキッチン (アンダーカウンターシンク、シェーカースタイル扉のキャビネット、ベージュのキャビネット、ラミネートカウンター、ベージュキッチンパネル、セラミックタイルのキッチンパネル、シルバーの調理設備、磁器タイルの床、ピンクの床、茶色いキッチンカウンター) の写真
ロンドンにある低価格の小さなコンテンポラリースタイルのおしゃれなキッチン (アンダーカウンターシンク、シェーカースタイル扉のキャビネット、ベージュのキャビネット、ラミネートカウンター、ベージュキッチンパネル、セラミックタイルのキッチンパネル、シルバーの調理設備、磁器タイルの床、ピンクの床、茶色いキッチンカウンター) の写真
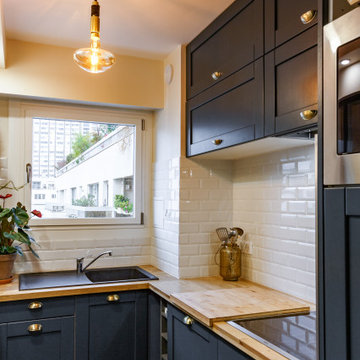
Avant/Après : une cuisine semi-ouverte
On commence la visite par la cuisine, largement décloisonnée sur le séjour. Pour limiter néanmoins son impact sur la pièce de vie, nous avons réalisé une semi-cloison équipée d'un vitrage atelier.
La cuisine noire et le plan de travail en chêne massif lamellé collé proviennent de chez Leroy Merlin.
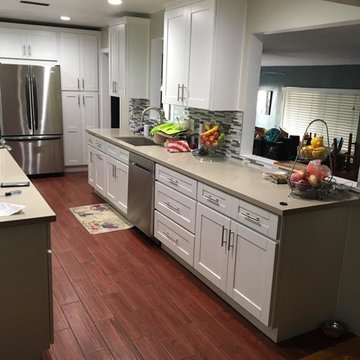
ロサンゼルスにある小さなトランジショナルスタイルのおしゃれなキッチン (アンダーカウンターシンク、シェーカースタイル扉のキャビネット、白いキャビネット、人工大理石カウンター、グレーのキッチンパネル、ボーダータイルのキッチンパネル、シルバーの調理設備、無垢フローリング、アイランドなし、青い床、グレーのキッチンカウンター) の写真
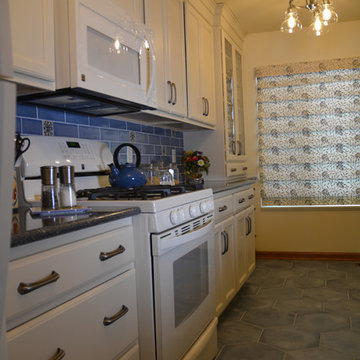
Pairing cream colored Medallion Silverline kitchen cabinets with a vibrant blue and gold color scheme, this kitchen design in Haslett achieves the ideal French country style. Cambria quartz countertops and Jeffrey Alexander hardware beautifully accent the cabinetry. A custom hutch in matching cabinet finish offers extra storage and glass front cabinets for displaying dishes and glassware. A Blanco undermount sink fits in perfectly with this design, along with the Eclipse single lever faucet. The tile selection really sets the tone for this kitchen design, with Jeffrey Court blue and gold backsplash tile giving the kitchen a splash of color. The hexagonal shaped floor tile from Artistic Tile Saigon collection is a practical and stylish addition.
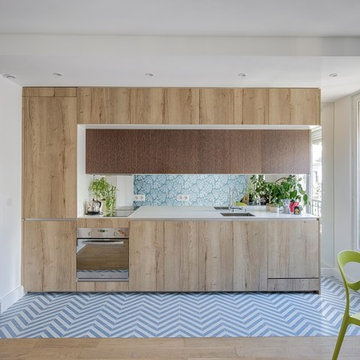
パリにあるお手頃価格の小さなコンテンポラリースタイルのおしゃれなキッチン (一体型シンク、中間色木目調キャビネット、珪岩カウンター、ミラータイルのキッチンパネル、シルバーの調理設備、セメントタイルの床、アイランドなし、青い床、白いキッチンカウンター、フラットパネル扉のキャビネット、メタリックのキッチンパネル) の写真
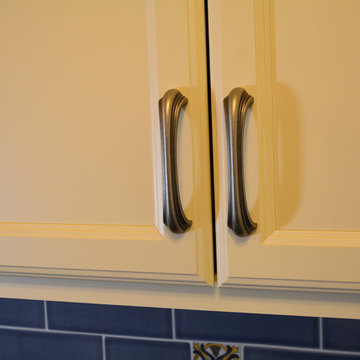
Pairing cream colored Medallion Silverline kitchen cabinets with a vibrant blue and gold color scheme, this kitchen design in Haslett achieves the ideal French country style. Cambria quartz countertops and Jeffrey Alexander hardware beautifully accent the cabinetry. A custom hutch in matching cabinet finish offers extra storage and glass front cabinets for displaying dishes and glassware. A Blanco undermount sink fits in perfectly with this design, along with the Eclipse single lever faucet. The tile selection really sets the tone for this kitchen design, with Jeffrey Court blue and gold backsplash tile giving the kitchen a splash of color. The hexagonal shaped floor tile from Artistic Tile Saigon collection is a practical and stylish addition.
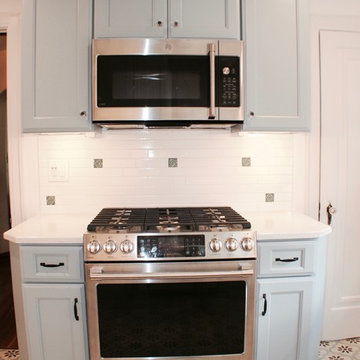
The home was built in 1939 during the art deco period. We decided to recreate an updated art deco look. We matched colors and patterns as close to the time period as possible. A small 12'x12' kitchen maximizing use of space.
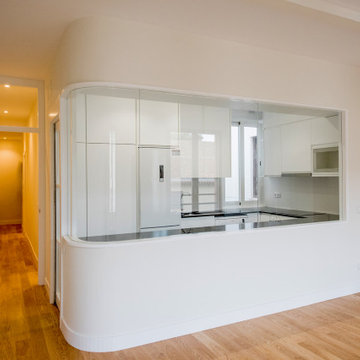
Solución para integrar la cocina en el salón, cocina con una gran cristalera para dar mayor amplitud a una cocina de pequeñas dimensiones.
マドリードにある小さなモダンスタイルのおしゃれなキッチン (アンダーカウンターシンク、フラットパネル扉のキャビネット、白いキャビネット、御影石カウンター、白いキッチンパネル、セラミックタイルのキッチンパネル、白い調理設備、セラミックタイルの床、アイランドなし、青い床、黒いキッチンカウンター) の写真
マドリードにある小さなモダンスタイルのおしゃれなキッチン (アンダーカウンターシンク、フラットパネル扉のキャビネット、白いキャビネット、御影石カウンター、白いキッチンパネル、セラミックタイルのキッチンパネル、白い調理設備、セラミックタイルの床、アイランドなし、青い床、黒いキッチンカウンター) の写真
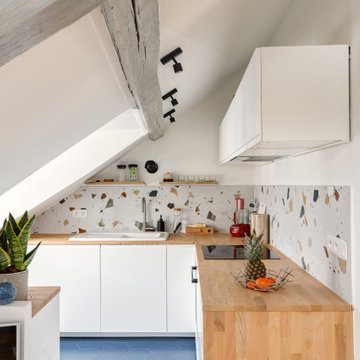
Cuisine blanche sous les toits de Paris, crédence effet terrazzo
パリにあるお手頃価格の小さなコンテンポラリースタイルのおしゃれなキッチン (シングルシンク、インセット扉のキャビネット、白いキャビネット、木材カウンター、マルチカラーのキッチンパネル、セラミックタイルのキッチンパネル、パネルと同色の調理設備、セラミックタイルの床、青い床、茶色いキッチンカウンター、表し梁) の写真
パリにあるお手頃価格の小さなコンテンポラリースタイルのおしゃれなキッチン (シングルシンク、インセット扉のキャビネット、白いキャビネット、木材カウンター、マルチカラーのキッチンパネル、セラミックタイルのキッチンパネル、パネルと同色の調理設備、セラミックタイルの床、青い床、茶色いキッチンカウンター、表し梁) の写真
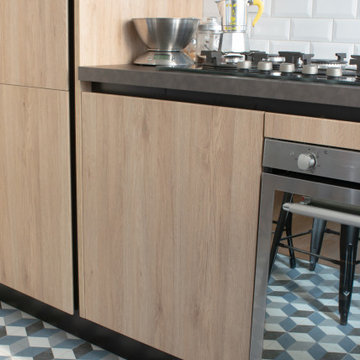
Una cucina LUBE che fa da cerniera tra zona notte e zona giorno, una soluzione disegnata e realizzata su misura per il tavolo che risolve elegantemente il dislivello
小さなベージュの、ブラウンのキッチン (青い床、ピンクの床) の写真
1