中くらいな木目調のキッチン (板張り天井) の写真
絞り込み:
資材コスト
並び替え:今日の人気順
写真 1〜20 枚目(全 25 枚)
1/4

The kitchen is the anchor of the house and epitomizes the relationship between house and owner with details such as kauri timber drawers and tiles from their former restaurant.
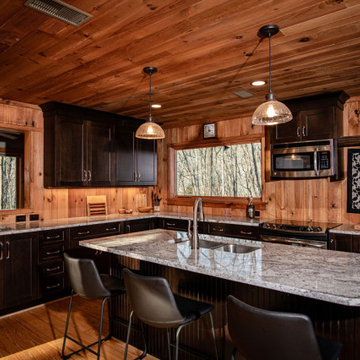
他の地域にある中くらいなラスティックスタイルのおしゃれなキッチン (アンダーカウンターシンク、フラットパネル扉のキャビネット、濃色木目調キャビネット、御影石カウンター、木材のキッチンパネル、シルバーの調理設備、無垢フローリング、白いキッチンカウンター、板張り天井) の写真
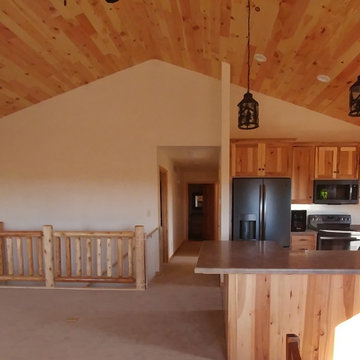
Open concept Kitchen, Dining, and Living spaces with rustic log feel
他の地域にある高級な中くらいなラスティックスタイルのおしゃれなキッチン (ドロップインシンク、フラットパネル扉のキャビネット、淡色木目調キャビネット、ラミネートカウンター、黒い調理設備、セラミックタイルの床、ベージュの床、茶色いキッチンカウンター、板張り天井) の写真
他の地域にある高級な中くらいなラスティックスタイルのおしゃれなキッチン (ドロップインシンク、フラットパネル扉のキャビネット、淡色木目調キャビネット、ラミネートカウンター、黒い調理設備、セラミックタイルの床、ベージュの床、茶色いキッチンカウンター、板張り天井) の写真

This Adirondack inspired kitchen designed by Curtis Lumber Company features cabinetry from Merillat Masterpiece with a Montesano Door Style in Hickory Kaffe. Photos property of Curtis Lumber Company.

Tudor style kitchen with copper details, painted cabinets, and wood beams above.
Architecture and Design: H2D Architecture + Design
www.h2darchitects.com
Built by Carlisle Classic Homes
Interior Design: KP Spaces
Photography by: Cleary O’Farrell Photography
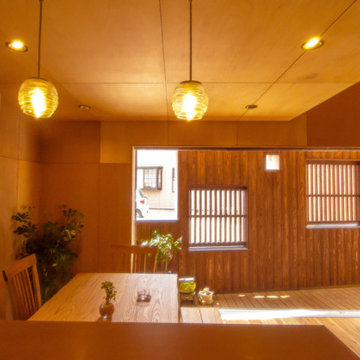
キッチンからダイニングを眺めた写真です。
大開口サッシを開けることで前庭と繋がって半屋外の一体的な空間となっています。
外からの視線はルーバーによって遮ることができます。
他の地域にある中くらいなモダンスタイルのおしゃれなキッチン (アンダーカウンターシンク、インセット扉のキャビネット、茶色いキャビネット、ステンレスカウンター、シルバーの調理設備、淡色無垢フローリング、ベージュの床、茶色いキッチンカウンター、板張り天井、グレーとブラウン) の写真
他の地域にある中くらいなモダンスタイルのおしゃれなキッチン (アンダーカウンターシンク、インセット扉のキャビネット、茶色いキャビネット、ステンレスカウンター、シルバーの調理設備、淡色無垢フローリング、ベージュの床、茶色いキッチンカウンター、板張り天井、グレーとブラウン) の写真

After years of spending the summers on the lake in Minnesota lake country, the owners found an ideal location to build their "up north" cabin. With the mix of wood tones and the pop of blue on the exterior, the cabin feels tied directly back into the landscape of trees and water. The covered, wrap around porch with expansive views of the lake is hard to beat.
The interior mix of rustic and more refined finishes give the home a warm, comforting feel. Sylvan lake house is the perfect spot to make more family memories.
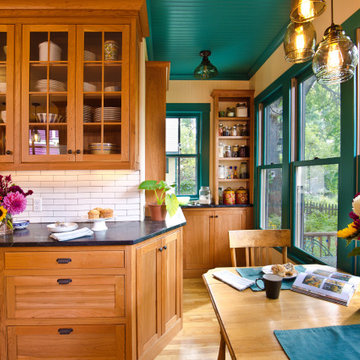
Eat in kitchen with pantry area. Traditional inset cherry cabinets and oak flooring. Converted 3 season porch with colorful teal accents.
ミネアポリスにある高級な中くらいなトラディショナルスタイルのおしゃれなキッチン (エプロンフロントシンク、インセット扉のキャビネット、中間色木目調キャビネット、ソープストーンカウンター、白いキッチンパネル、サブウェイタイルのキッチンパネル、シルバーの調理設備、淡色無垢フローリング、茶色い床、黒いキッチンカウンター、板張り天井) の写真
ミネアポリスにある高級な中くらいなトラディショナルスタイルのおしゃれなキッチン (エプロンフロントシンク、インセット扉のキャビネット、中間色木目調キャビネット、ソープストーンカウンター、白いキッチンパネル、サブウェイタイルのキッチンパネル、シルバーの調理設備、淡色無垢フローリング、茶色い床、黒いキッチンカウンター、板張り天井) の写真
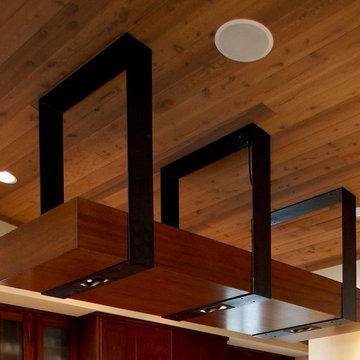
Pendant light over kitchen island, Photography by Ian Gleadle.
シアトルにある高級な中くらいなコンテンポラリースタイルのおしゃれなキッチン (板張り天井) の写真
シアトルにある高級な中くらいなコンテンポラリースタイルのおしゃれなキッチン (板張り天井) の写真
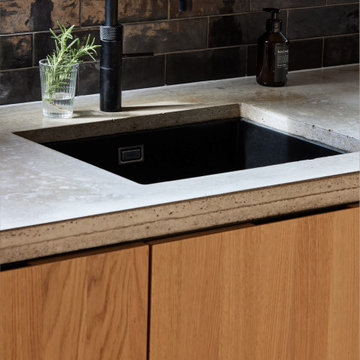
Kücheninseltisch in Eiche_Schwarzstahl-Beton
ミュンヘンにある高級な中くらいな北欧スタイルのおしゃれなキッチン (アンダーカウンターシンク、フラットパネル扉のキャビネット、コンクリートカウンター、黒いキッチンパネル、黒い調理設備、コンクリートの床、グレーの床、グレーのキッチンカウンター、板張り天井) の写真
ミュンヘンにある高級な中くらいな北欧スタイルのおしゃれなキッチン (アンダーカウンターシンク、フラットパネル扉のキャビネット、コンクリートカウンター、黒いキッチンパネル、黒い調理設備、コンクリートの床、グレーの床、グレーのキッチンカウンター、板張り天井) の写真
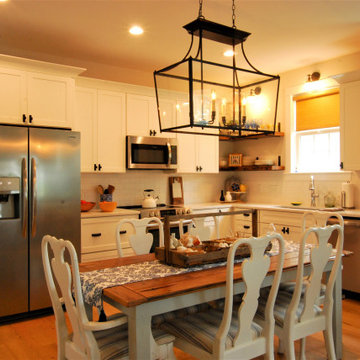
他の地域にある中くらいなビーチスタイルのおしゃれなキッチン (シングルシンク、白いキャビネット、サブウェイタイルのキッチンパネル、シルバーの調理設備、アイランドなし、白いキッチンカウンター、板張り天井) の写真
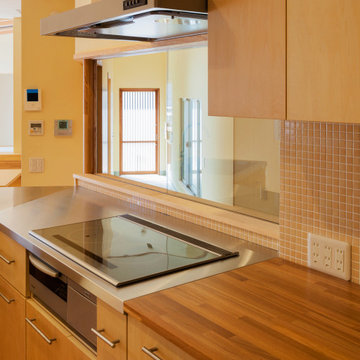
リビングアクセスでなくとも、これなら必ず家族はここキッチンの前を通って個室や洗面に行くことになります。
他の地域にあるお手頃価格の中くらいな和モダンなおしゃれなキッチン (シングルシンク、ステンレスカウンター、淡色無垢フローリング、ベージュの床、板張り天井) の写真
他の地域にあるお手頃価格の中くらいな和モダンなおしゃれなキッチン (シングルシンク、ステンレスカウンター、淡色無垢フローリング、ベージュの床、板張り天井) の写真
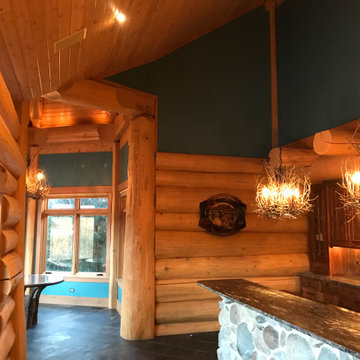
Before Start of Services
Prepared and Covered all Flooring, Furnishings and Logs Patched all Cracks, Nail Holes, Dents and Dings
Lightly Pole Sanded Walls for a smooth finish
Spot Primed all Patches
All Drywall (Shave/Sand) around beams cleaned where separated
Pushed in Insulation around Beams as needed
Painted Walls
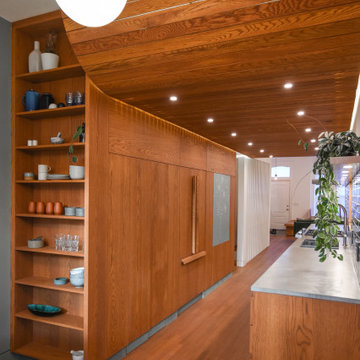
Architecture, Design & Photography: dbdbdb
Completed in 2018
Custom concrete countertops made in Canada.
Colour: Natural
Texture: Smooth
トロントにあるラグジュアリーな中くらいなミッドセンチュリースタイルのおしゃれなキッチン (アイランドなし、アンダーカウンターシンク、フラットパネル扉のキャビネット、中間色木目調キャビネット、コンクリートカウンター、青いキッチンパネル、サブウェイタイルのキッチンパネル、シルバーの調理設備、無垢フローリング、茶色い床、グレーのキッチンカウンター、板張り天井) の写真
トロントにあるラグジュアリーな中くらいなミッドセンチュリースタイルのおしゃれなキッチン (アイランドなし、アンダーカウンターシンク、フラットパネル扉のキャビネット、中間色木目調キャビネット、コンクリートカウンター、青いキッチンパネル、サブウェイタイルのキッチンパネル、シルバーの調理設備、無垢フローリング、茶色い床、グレーのキッチンカウンター、板張り天井) の写真
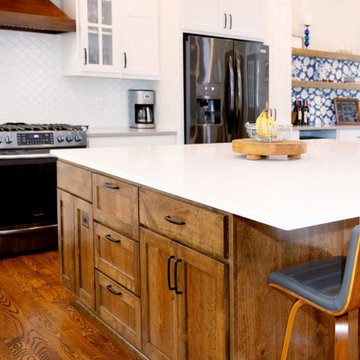
ミネアポリスにある高級な中くらいなトランジショナルスタイルのおしゃれなキッチン (ダブルシンク、シェーカースタイル扉のキャビネット、白いキャビネット、珪岩カウンター、白いキッチンパネル、セラミックタイルのキッチンパネル、黒い調理設備、無垢フローリング、茶色い床、白いキッチンカウンター、板張り天井) の写真
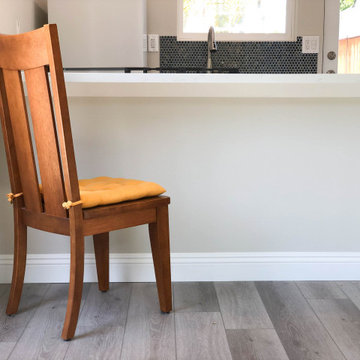
Complete ADU Build;
Framing, drywall, insulation, carpentry and all required electrical and plumbing needs per the ADU build.
Installation of all tile; Kitchen flooring and backsplash.
Installation of hardwood flooring and base molding. Installation of all Kitchen cabinets as well as a fresh paint to finish.
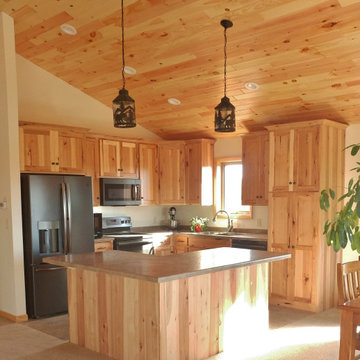
他の地域にある高級な中くらいなラスティックスタイルのおしゃれなキッチン (ドロップインシンク、フラットパネル扉のキャビネット、淡色木目調キャビネット、ラミネートカウンター、黒い調理設備、セラミックタイルの床、ベージュの床、茶色いキッチンカウンター、板張り天井) の写真
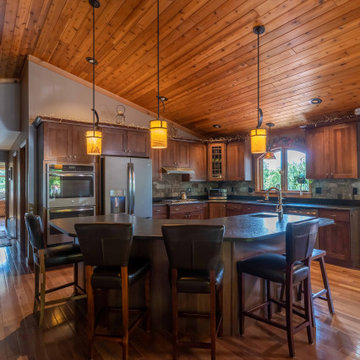
This Adirondack inspired kitchen designed by Curtis Lumber Company features cabinetry from Merillat Masterpiece with a Montesano Door Style in Hickory Kaffe. Photos property of Curtis Lumber Company.

This Adirondack inspired kitchen designed by Curtis Lumber Company features cabinetry from Merillat Masterpiece with a Montesano Door Style in Hickory Kaffe. Photos property of Curtis Lumber Company.
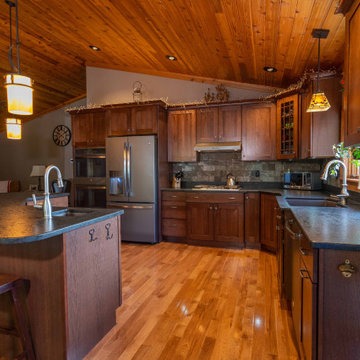
This Adirondack inspired kitchen designed by Curtis Lumber Company features cabinetry from Merillat Masterpiece with a Montesano Door Style in Hickory Kaffe. Photos property of Curtis Lumber Company.
中くらいな木目調のキッチン (板張り天井) の写真
1