L型キッチン (クロスの天井) の写真
絞り込み:
資材コスト
並び替え:今日の人気順
写真 1〜20 枚目(全 636 枚)
1/3

レンヌにあるコンテンポラリースタイルのおしゃれなキッチン (アンダーカウンターシンク、フラットパネル扉のキャビネット、白いキャビネット、黒い調理設備、濃色無垢フローリング、茶色い床、白いキッチンカウンター、クロスの天井) の写真

他の地域にあるお手頃価格の中くらいなコンテンポラリースタイルのおしゃれなキッチン (ドロップインシンク、フラットパネル扉のキャビネット、黒いキャビネット、木材カウンター、茶色いキッチンパネル、木材のキッチンパネル、黒い調理設備、セラミックタイルの床、アイランドなし、黒い床、茶色いキッチンカウンター、クロスの天井) の写真

他の地域にあるラグジュアリーな広いトランジショナルスタイルのおしゃれなキッチン (エプロンフロントシンク、落し込みパネル扉のキャビネット、珪岩カウンター、マルチカラーのキッチンパネル、モザイクタイルのキッチンパネル、淡色無垢フローリング、茶色い床、白いキッチンカウンター、クロスの天井) の写真

シカゴにある高級な広いカントリー風のおしゃれなキッチン (シェーカースタイル扉のキャビネット、ターコイズのキャビネット、大理石カウンター、白いキッチンパネル、磁器タイルのキッチンパネル、シルバーの調理設備、マルチカラーのキッチンカウンター、エプロンフロントシンク、淡色無垢フローリング、茶色い床、クロスの天井) の写真
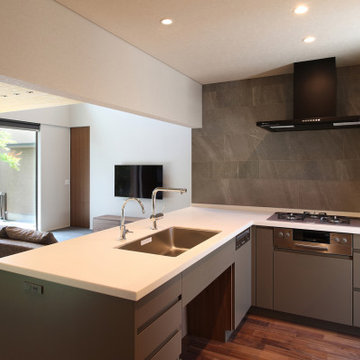
庭住の舎|Studio tanpopo-gumi
撮影|野口 兼史
豊かな自然を感じる中庭を内包する住まい。日々の何気ない日常を 四季折々に 豊かに・心地良く・・・
キッチンからも 家族の姿の向こうに中庭の景色が広がります。
他の地域にある中くらいなモダンスタイルのおしゃれなキッチン (アンダーカウンターシンク、インセット扉のキャビネット、グレーのキャビネット、人工大理石カウンター、グレーのキッチンパネル、セラミックタイルのキッチンパネル、黒い調理設備、濃色無垢フローリング、茶色い床、白いキッチンカウンター、クロスの天井) の写真
他の地域にある中くらいなモダンスタイルのおしゃれなキッチン (アンダーカウンターシンク、インセット扉のキャビネット、グレーのキャビネット、人工大理石カウンター、グレーのキッチンパネル、セラミックタイルのキッチンパネル、黒い調理設備、濃色無垢フローリング、茶色い床、白いキッチンカウンター、クロスの天井) の写真

A full inside-out renovation of our commercial space, featuring our Showroom and Conference Room. The 3,500-square-foot Andrea Schumacher storefront in the Art District on Santa Fe is in a 1924 building. It houses the light-filled, mural-lined Showroom on the main floor and a designers office and library upstairs. The resulting renovation is a reflection of Andrea's creative residential work: vibrant, timeless, and carefully curated.
Photographed by: Emily Minton Redfield

pantry
ソルトレイクシティにあるトランジショナルスタイルのおしゃれなL型キッチン (アンダーカウンターシンク、落し込みパネル扉のキャビネット、緑のキャビネット、グレーのキッチンパネル、アイランドなし、マルチカラーの床、グレーのキッチンカウンター、クロスの天井) の写真
ソルトレイクシティにあるトランジショナルスタイルのおしゃれなL型キッチン (アンダーカウンターシンク、落し込みパネル扉のキャビネット、緑のキャビネット、グレーのキッチンパネル、アイランドなし、マルチカラーの床、グレーのキッチンカウンター、クロスの天井) の写真

真っ白のキッチンは清潔感あふれる空間。玄関から廊下を通りリビング・ダイニングまでの落ち着いたダークブラウンとは対照的にした。お料理好きの奥さまの為に大容量の収納を設け、設備機器もガスオーブン・ミーレの食洗機を設置。
他の地域にある広いモダンスタイルのおしゃれなキッチン (インセット扉のキャビネット、白いキャビネット、人工大理石カウンター、白いキッチンパネル、合板フローリング、アイランドなし、白い床、白いキッチンカウンター、クロスの天井) の写真
他の地域にある広いモダンスタイルのおしゃれなキッチン (インセット扉のキャビネット、白いキャビネット、人工大理石カウンター、白いキッチンパネル、合板フローリング、アイランドなし、白い床、白いキッチンカウンター、クロスの天井) の写真
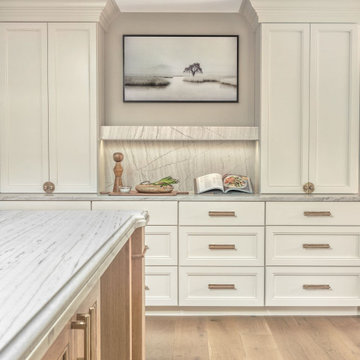
Remodel Collab with Temple & Hentz (Designer) and Tegethoff Homes (Builder). Cabinets provided by Detailed Designs and Wright Cabinet Shop.
セントルイスにある高級な広いトランジショナルスタイルのおしゃれなキッチン (エプロンフロントシンク、フラットパネル扉のキャビネット、白いキャビネット、クオーツストーンカウンター、マルチカラーのキッチンパネル、パネルと同色の調理設備、淡色無垢フローリング、茶色い床、白いキッチンカウンター、クロスの天井) の写真
セントルイスにある高級な広いトランジショナルスタイルのおしゃれなキッチン (エプロンフロントシンク、フラットパネル扉のキャビネット、白いキャビネット、クオーツストーンカウンター、マルチカラーのキッチンパネル、パネルと同色の調理設備、淡色無垢フローリング、茶色い床、白いキッチンカウンター、クロスの天井) の写真

Whole house remodel in Mansfield Tx. Architecture, Design & Construction by USI Design & Remodeling.
ダラスにある広いトラディショナルスタイルのおしゃれなキッチン (アンダーカウンターシンク、落し込みパネル扉のキャビネット、白いキャビネット、大理石カウンター、大理石のキッチンパネル、淡色無垢フローリング、グレーのキッチンパネル、パネルと同色の調理設備、ベージュの床、グレーのキッチンカウンター、クロスの天井) の写真
ダラスにある広いトラディショナルスタイルのおしゃれなキッチン (アンダーカウンターシンク、落し込みパネル扉のキャビネット、白いキャビネット、大理石カウンター、大理石のキッチンパネル、淡色無垢フローリング、グレーのキッチンパネル、パネルと同色の調理設備、ベージュの床、グレーのキッチンカウンター、クロスの天井) の写真

Remodel Collab with Temple & Hentz (Designer) and Tegethoff Homes (Builder). Cabinets provided by Detailed Designs and Wright Cabinet Shop.
セントルイスにある高級な広いトランジショナルスタイルのおしゃれなキッチン (エプロンフロントシンク、フラットパネル扉のキャビネット、白いキャビネット、クオーツストーンカウンター、マルチカラーのキッチンパネル、パネルと同色の調理設備、淡色無垢フローリング、茶色い床、白いキッチンカウンター、クロスの天井) の写真
セントルイスにある高級な広いトランジショナルスタイルのおしゃれなキッチン (エプロンフロントシンク、フラットパネル扉のキャビネット、白いキャビネット、クオーツストーンカウンター、マルチカラーのキッチンパネル、パネルと同色の調理設備、淡色無垢フローリング、茶色い床、白いキッチンカウンター、クロスの天井) の写真

die Arbeitsplatte ist in einem Guss verklebt, so entstehen keine Fugen und die kleine Küche wirkt nicht wuchtig
ケルンにあるお手頃価格の小さなモダンスタイルのおしゃれなキッチン (アンダーカウンターシンク、フラットパネル扉のキャビネット、白いキャビネット、人工大理石カウンター、白いキッチンパネル、セラミックタイルのキッチンパネル、シルバーの調理設備、セメントタイルの床、アイランドなし、グレーの床、グレーのキッチンカウンター、クロスの天井) の写真
ケルンにあるお手頃価格の小さなモダンスタイルのおしゃれなキッチン (アンダーカウンターシンク、フラットパネル扉のキャビネット、白いキャビネット、人工大理石カウンター、白いキッチンパネル、セラミックタイルのキッチンパネル、シルバーの調理設備、セメントタイルの床、アイランドなし、グレーの床、グレーのキッチンカウンター、クロスの天井) の写真

シカゴにある高級な広いカントリー風のおしゃれなキッチン (エプロンフロントシンク、シェーカースタイル扉のキャビネット、ターコイズのキャビネット、大理石カウンター、白いキッチンパネル、磁器タイルのキッチンパネル、シルバーの調理設備、淡色無垢フローリング、茶色い床、マルチカラーのキッチンカウンター、クロスの天井) の写真
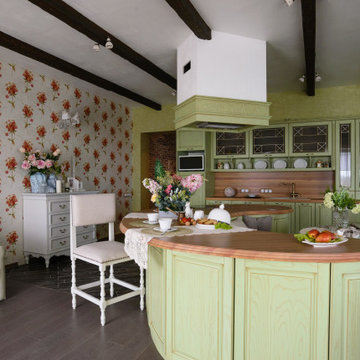
ノボシビルスクにある中くらいなシャビーシック調のおしゃれなキッチン (アンダーカウンターシンク、レイズドパネル扉のキャビネット、緑のキャビネット、木材カウンター、茶色いキッチンパネル、木材のキッチンパネル、パネルと同色の調理設備、茶色い床、茶色いキッチンカウンター、クロスの天井) の写真
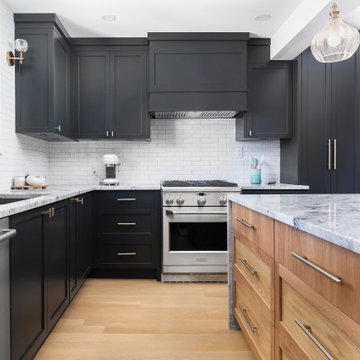
Back kitchen cabinets
トロントにある高級な中くらいなモダンスタイルのおしゃれなキッチン (アンダーカウンターシンク、シェーカースタイル扉のキャビネット、黒いキャビネット、御影石カウンター、白いキッチンパネル、セラミックタイルのキッチンパネル、シルバーの調理設備、淡色無垢フローリング、茶色い床、グレーのキッチンカウンター、クロスの天井) の写真
トロントにある高級な中くらいなモダンスタイルのおしゃれなキッチン (アンダーカウンターシンク、シェーカースタイル扉のキャビネット、黒いキャビネット、御影石カウンター、白いキッチンパネル、セラミックタイルのキッチンパネル、シルバーの調理設備、淡色無垢フローリング、茶色い床、グレーのキッチンカウンター、クロスの天井) の写真
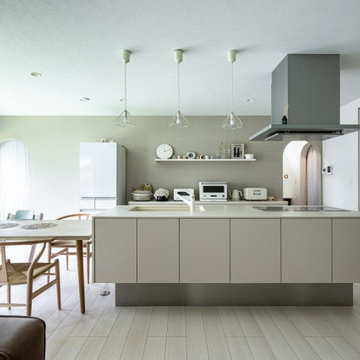
kitchenspace
福岡にある北欧スタイルのおしゃれなキッチン (ベージュのキッチンカウンター、クロスの天井、グレーとクリーム色、ベージュのキャビネット、白い調理設備、淡色無垢フローリング、ベージュの床) の写真
福岡にある北欧スタイルのおしゃれなキッチン (ベージュのキッチンカウンター、クロスの天井、グレーとクリーム色、ベージュのキャビネット、白い調理設備、淡色無垢フローリング、ベージュの床) の写真
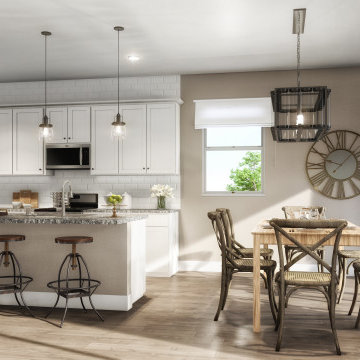
Interior Design Redering: open concept kitchen living room
中くらいなモダンスタイルのおしゃれなキッチン (ダブルシンク、インセット扉のキャビネット、白いキャビネット、大理石カウンター、白いキッチンパネル、セラミックタイルのキッチンパネル、シルバーの調理設備、淡色無垢フローリング、茶色い床、グレーのキッチンカウンター、クロスの天井) の写真
中くらいなモダンスタイルのおしゃれなキッチン (ダブルシンク、インセット扉のキャビネット、白いキャビネット、大理石カウンター、白いキッチンパネル、セラミックタイルのキッチンパネル、シルバーの調理設備、淡色無垢フローリング、茶色い床、グレーのキッチンカウンター、クロスの天井) の写真

オックスフォードシャーにある高級な広いエクレクティックスタイルのおしゃれなキッチン (ドロップインシンク、グレーのキャビネット、大理石カウンター、茶色いキッチンパネル、木材のキッチンパネル、シルバーの調理設備、磁器タイルの床、グレーの床、白いキッチンカウンター、クロスの天井) の写真
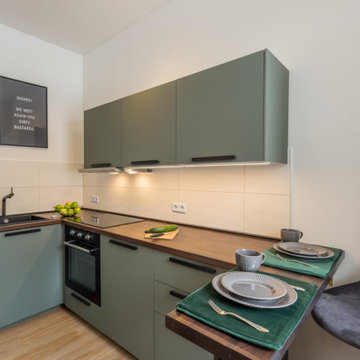
Im Februar 2021 durfte ich für einen Vermieter eine neu renovierte und ganz frisch eingerichtete Einzimmer-Wohnung in Chemnitz, unweit des örtlichen Klinikum, fotografieren. Als Immobilienfotograf war es mir wichtig, den Sonnenstand sowie die Lichtverhältnisse in der Wohnung zu beachten. Die entstandenen Immobilienfotografien werden bald im Internet und in Werbedrucken, wie Broschüren oder Flyern erscheinen, um Mietinteressenten auf diese sehr schöne Wohnung aufmerksam zu machen.
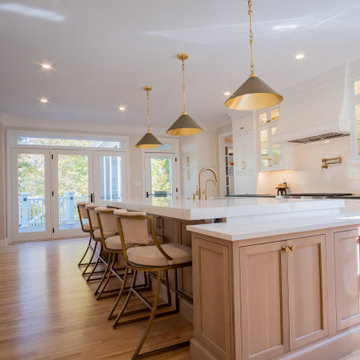
Main Line Kitchen Design’s unique business model allows our customers to work with the most experienced designers and get the most competitive kitchen cabinet pricing..
.
How can Main Line Kitchen Design offer both the best kitchen designs along with the most competitive kitchen cabinet pricing? Our expert kitchen designers meet customers by appointment only in our offices, instead of a large showroom open to the general public. We display the cabinet lines we sell under glass countertops so customers can see how our cabinetry is constructed. Customers can view hundreds of sample doors and and sample finishes and see 3d renderings of their future kitchen on flat screen TV’s. But we do not waste our time or our customers money on showroom extras that are not essential. Nor are we available to assist people who want to stop in and browse. We pass our savings onto our customers and concentrate on what matters most. Designing great kitchens!
L型キッチン (クロスの天井) の写真
1