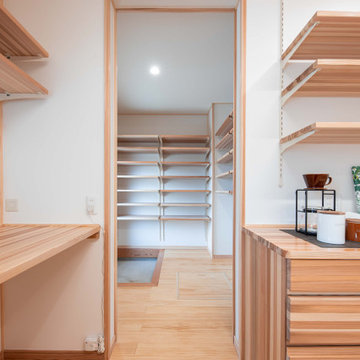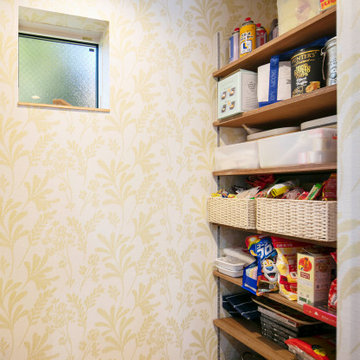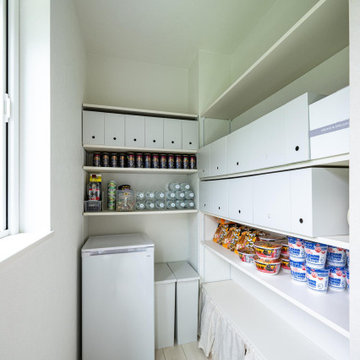パントリー (クロスの天井、淡色無垢フローリング) の写真
絞り込み:
資材コスト
並び替え:今日の人気順
写真 1〜9 枚目(全 9 枚)
1/4
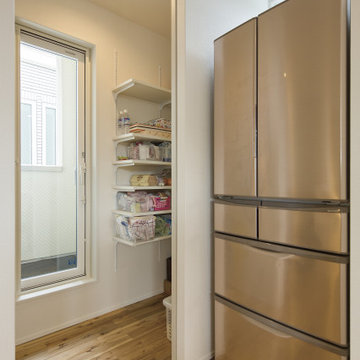
パントリーは可動式で収納もらくらく。
扉を閉めれば、シンプルな空間も確保できます。
東京都下にあるお手頃価格の中くらいなモダンスタイルのおしゃれなキッチン (オープンシェルフ、白いキャビネット、シルバーの調理設備、淡色無垢フローリング、茶色い床、クロスの天井) の写真
東京都下にあるお手頃価格の中くらいなモダンスタイルのおしゃれなキッチン (オープンシェルフ、白いキャビネット、シルバーの調理設備、淡色無垢フローリング、茶色い床、クロスの天井) の写真

This family of 5 was quickly out-growing their 1,220sf ranch home on a beautiful corner lot. Rather than adding a 2nd floor, the decision was made to extend the existing ranch plan into the back yard, adding a new 2-car garage below the new space - for a new total of 2,520sf. With a previous addition of a 1-car garage and a small kitchen removed, a large addition was added for Master Bedroom Suite, a 4th bedroom, hall bath, and a completely remodeled living, dining and new Kitchen, open to large new Family Room. The new lower level includes the new Garage and Mudroom. The existing fireplace and chimney remain - with beautifully exposed brick. The homeowners love contemporary design, and finished the home with a gorgeous mix of color, pattern and materials.
The project was completed in 2011. Unfortunately, 2 years later, they suffered a massive house fire. The house was then rebuilt again, using the same plans and finishes as the original build, adding only a secondary laundry closet on the main level.
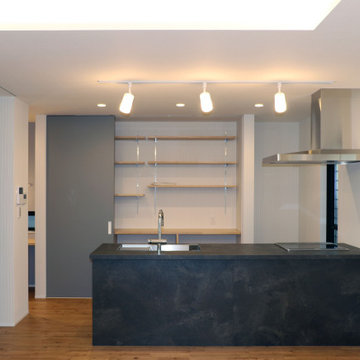
キッチンのバック収納をすべて扉で隠すクローズドキッチンスタイル
他の地域にある和モダンなおしゃれなキッチン (インセット扉のキャビネット、グレーのキャビネット、ラミネートカウンター、グレーのキッチンパネル、黒い調理設備、淡色無垢フローリング、茶色い床、グレーのキッチンカウンター、クロスの天井) の写真
他の地域にある和モダンなおしゃれなキッチン (インセット扉のキャビネット、グレーのキャビネット、ラミネートカウンター、グレーのキッチンパネル、黒い調理設備、淡色無垢フローリング、茶色い床、グレーのキッチンカウンター、クロスの天井) の写真
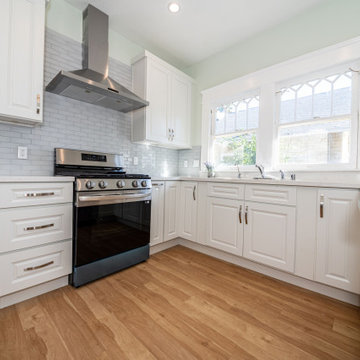
Complete remodeling and redesign existing kitchen, including new hardwood flooring, white shaker cabinets, white quartz countertop and glass subway tile backsplash
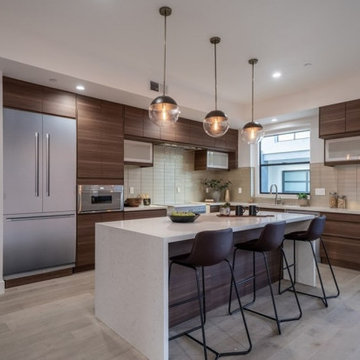
Welcome to the epitome of modern home construction! This stunning new build boasts a sleek and contemporary exterior, perfect for those who prefer a fresh and modern aesthetic. As you enter the property, you'll be greeted by a spacious walkway that leads you straight to the heart of the home - the kitchen. The light hardwood flooring paired with dark hardwood cabinetry creates a stunning contrast, while the island with a white countertop serves as the perfect hub for cooking and entertaining. And let's not forget about the subway tile backsplash, adding a touch of urban chic to the space. If that's not enough, take your relaxation to new heights by lounging on the spacious rooftop featuring gorgeous flooring and breathtaking views of the city.
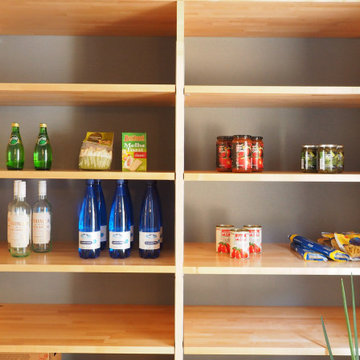
キッチン裏にある食品庫。お写真向かって、左側にキッチン、右側が勝手口の入口になっています。
ミネラルウォーターなど重いものは帰宅後すぐに、この食品庫に収納することができます。
他の地域にある中くらいなモダンスタイルのおしゃれなパントリー (淡色木目調キャビネット、ベージュキッチンパネル、淡色無垢フローリング、グレーの床、ベージュのキッチンカウンター、クロスの天井) の写真
他の地域にある中くらいなモダンスタイルのおしゃれなパントリー (淡色木目調キャビネット、ベージュキッチンパネル、淡色無垢フローリング、グレーの床、ベージュのキッチンカウンター、クロスの天井) の写真
パントリー (クロスの天井、淡色無垢フローリング) の写真
1
