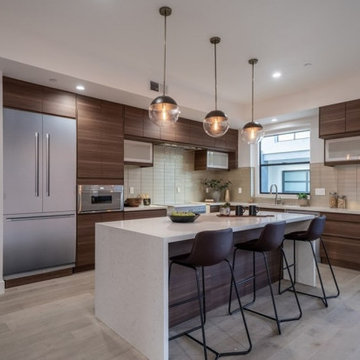パントリー (クロスの天井、淡色無垢フローリング、ドロップインシンク) の写真
絞り込み:
資材コスト
並び替え:今日の人気順
写真 1〜2 枚目(全 2 枚)
1/5

This family of 5 was quickly out-growing their 1,220sf ranch home on a beautiful corner lot. Rather than adding a 2nd floor, the decision was made to extend the existing ranch plan into the back yard, adding a new 2-car garage below the new space - for a new total of 2,520sf. With a previous addition of a 1-car garage and a small kitchen removed, a large addition was added for Master Bedroom Suite, a 4th bedroom, hall bath, and a completely remodeled living, dining and new Kitchen, open to large new Family Room. The new lower level includes the new Garage and Mudroom. The existing fireplace and chimney remain - with beautifully exposed brick. The homeowners love contemporary design, and finished the home with a gorgeous mix of color, pattern and materials.
The project was completed in 2011. Unfortunately, 2 years later, they suffered a massive house fire. The house was then rebuilt again, using the same plans and finishes as the original build, adding only a secondary laundry closet on the main level.

Welcome to the epitome of modern home construction! This stunning new build boasts a sleek and contemporary exterior, perfect for those who prefer a fresh and modern aesthetic. As you enter the property, you'll be greeted by a spacious walkway that leads you straight to the heart of the home - the kitchen. The light hardwood flooring paired with dark hardwood cabinetry creates a stunning contrast, while the island with a white countertop serves as the perfect hub for cooking and entertaining. And let's not forget about the subway tile backsplash, adding a touch of urban chic to the space. If that's not enough, take your relaxation to new heights by lounging on the spacious rooftop featuring gorgeous flooring and breathtaking views of the city.
パントリー (クロスの天井、淡色無垢フローリング、ドロップインシンク) の写真
1