キッチン (三角天井) の写真
絞り込み:
資材コスト
並び替え:今日の人気順
写真 1〜20 枚目(全 4,019 枚)
1/5

This fall, Amethyst had the opportunity to partner with Freeman Custom Homes of Kansas City to furnish this 5000 sq ft European Modern designed home for the Artisan Home Tour 2020!
Every square inch of this home was magical -- from the secret staircase in the master bath leading to a private shuttered plunge pool to the vaulted kitchen with sky high mushroom colored cabinetry and handmade zellige tile.
We met the builders during the cabinetry phase and watching their final, thoughtful design details evolve was such full of over-the-top surprises like the unique valet-like storage in the entry and limestone fireplace!
As soon as we saw their vision for the home, we knew our furnishings would be a great match as our design style celebrates handmade rugs, artisan handmade custom seating, old-meets-new art, and let's be honest -- we love to go big! They trusted us to do our thing on the entire main level and we enjoyed every minute.
The load in took 3 full trucks and fortunately for us -- the homeowners fell in love with several pieces so our uninstall trip was significantly lighter. I think we were all a little emotional leaving this masterpiece but sooooo happy for the owners and just hoping we get invited to a Christmas party...
Here are some of the highlights -- 90% of the furnishings and rugs were from our shop and we filled in the gaps with some extra special pieces!

This mid-century modern home celebrates the beauty of nature, and this newly restored kitchen embraces the home's roots with materials to match.
Walnut cabinets with a slab front in a natural finish complement the rest of the home's paneling beautifully. A thick quartzite countertop on the island, and the same stone for the perimeter countertops and backsplash feature an elegant veining. The natural light and large windows above the sink further connect this kitchen to the outdoors, making it a true celebration of nature.\

ヒューストンにあるラグジュアリーな巨大なトランジショナルスタイルのおしゃれなキッチン (エプロンフロントシンク、落し込みパネル扉のキャビネット、白いキャビネット、大理石カウンター、グレーのキッチンパネル、大理石のキッチンパネル、シルバーの調理設備、無垢フローリング、茶色い床、グレーのキッチンカウンター、三角天井) の写真

ロンドンにあるトランジショナルスタイルのおしゃれなキッチン (エプロンフロントシンク、シェーカースタイル扉のキャビネット、緑のキャビネット、白いキッチンパネル、黒い調理設備、無垢フローリング、茶色い床、白いキッチンカウンター、三角天井) の写真
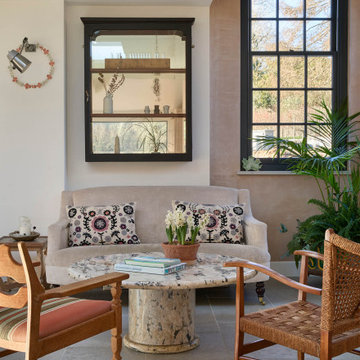
We had the privilege of transforming the kitchen space of a beautiful Grade 2 listed farmhouse located in the serene village of Great Bealings, Suffolk. The property, set within 2 acres of picturesque landscape, presented a unique canvas for our design team. Our objective was to harmonise the traditional charm of the farmhouse with contemporary design elements, achieving a timeless and modern look.
For this project, we selected the Davonport Shoreditch range. The kitchen cabinetry, adorned with cock-beading, was painted in 'Plaster Pink' by Farrow & Ball, providing a soft, warm hue that enhances the room's welcoming atmosphere.
The countertops were Cloudy Gris by Cosistone, which complements the cabinetry's gentle tones while offering durability and a luxurious finish.
The kitchen was equipped with state-of-the-art appliances to meet the modern homeowner's needs, including:
- 2 Siemens under-counter ovens for efficient cooking.
- A Capel 90cm full flex hob with a downdraught extractor, blending seamlessly into the design.
- Shaws Ribblesdale sink, combining functionality with aesthetic appeal.
- Liebherr Integrated tall fridge, ensuring ample storage with a sleek design.
- Capel full-height wine cabinet, a must-have for wine enthusiasts.
- An additional Liebherr under-counter fridge for extra convenience.
Beyond the main kitchen, we designed and installed a fully functional pantry, addressing storage needs and organising the space.
Our clients sought to create a space that respects the property's historical essence while infusing modern elements that reflect their style. The result is a pared-down traditional look with a contemporary twist, achieving a balanced and inviting kitchen space that serves as the heart of the home.
This project exemplifies our commitment to delivering bespoke kitchen solutions that meet our clients' aspirations. Feel inspired? Get in touch to get started.
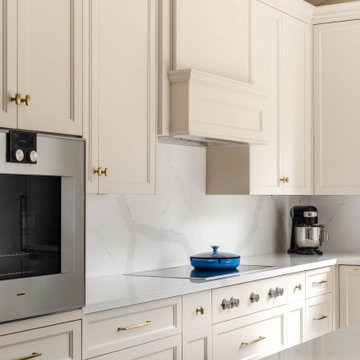
Gorgeous transitional kitchen using soft white tones and contrasting blues. Brushed gold is seen throughout the space keeping the warmth consistent. Benjamin Moore paint on the cabinetry, and Wilsonart Quartz countertops and backsplash cover the space. Warm hardwood fills the space.

Straight Stacked backsplash tile, slim shaker full overlay cabinets, soft close drawers, quartz countertops, waterfall edge island, edge pull cabinet hardware, Bertazoni appliances
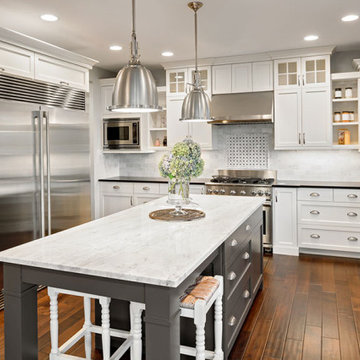
サンフランシスコにある中くらいなモダンスタイルのおしゃれなキッチン (エプロンフロントシンク、シェーカースタイル扉のキャビネット、白いキャビネット、グレーのキッチンパネル、サブウェイタイルのキッチンパネル、シルバーの調理設備、濃色無垢フローリング、茶色い床、三角天井) の写真
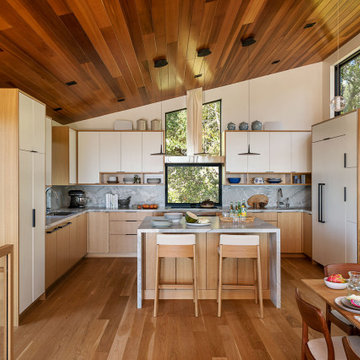
サンフランシスコにあるコンテンポラリースタイルのおしゃれなキッチン (アンダーカウンターシンク、フラットパネル扉のキャビネット、白いキャビネット、大理石カウンター、パネルと同色の調理設備、無垢フローリング、茶色い床、グレーのキッチンカウンター、三角天井、板張り天井、グレーのキッチンパネル、大理石のキッチンパネル) の写真
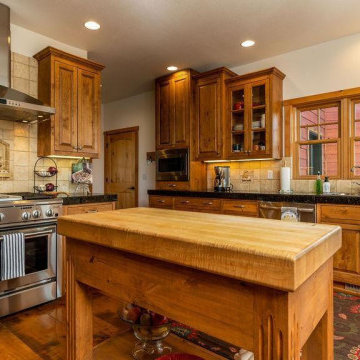
サクラメントにある広いトラディショナルスタイルのおしゃれなキッチン (アンダーカウンターシンク、シェーカースタイル扉のキャビネット、中間色木目調キャビネット、御影石カウンター、ベージュキッチンパネル、セラミックタイルのキッチンパネル、シルバーの調理設備、無垢フローリング、茶色い床、黒いキッチンカウンター、三角天井) の写真

Bright and airy cottage kitchen with natural wood accents and a pop of blue.
オレンジカウンティにある高級な小さなビーチスタイルのおしゃれなキッチン (シェーカースタイル扉のキャビネット、淡色木目調キャビネット、クオーツストーンカウンター、青いキッチンパネル、テラコッタタイルのキッチンパネル、パネルと同色の調理設備、白いキッチンカウンター、三角天井) の写真
オレンジカウンティにある高級な小さなビーチスタイルのおしゃれなキッチン (シェーカースタイル扉のキャビネット、淡色木目調キャビネット、クオーツストーンカウンター、青いキッチンパネル、テラコッタタイルのキッチンパネル、パネルと同色の調理設備、白いキッチンカウンター、三角天井) の写真

サンフランシスコにある高級な広いカントリー風のおしゃれなキッチン (エプロンフロントシンク、インセット扉のキャビネット、白いキャビネット、珪岩カウンター、白いキッチンパネル、セラミックタイルのキッチンパネル、淡色無垢フローリング、グレーの床、白いキッチンカウンター、三角天井、塗装板張りの天井、シルバーの調理設備) の写真

Stove wall with handmade Water Lily tile by Seneca Studio. Pot filler by Delta. Cabinets.com; Silestone Quartzite
ボイシにあるお手頃価格の中くらいなトランジショナルスタイルのおしゃれなキッチン (エプロンフロントシンク、シェーカースタイル扉のキャビネット、白いキャビネット、珪岩カウンター、緑のキッチンパネル、セラミックタイルのキッチンパネル、シルバーの調理設備、セラミックタイルの床、白い床、白いキッチンカウンター、三角天井) の写真
ボイシにあるお手頃価格の中くらいなトランジショナルスタイルのおしゃれなキッチン (エプロンフロントシンク、シェーカースタイル扉のキャビネット、白いキャビネット、珪岩カウンター、緑のキッチンパネル、セラミックタイルのキッチンパネル、シルバーの調理設備、セラミックタイルの床、白い床、白いキッチンカウンター、三角天井) の写真

Simple and clean lines naturally create an effortless impact.
ロサンゼルスにあるお手頃価格の小さなモダンスタイルのおしゃれなキッチン (シングルシンク、フラットパネル扉のキャビネット、黒いキャビネット、グレーのキッチンパネル、黒い調理設備、コンクリートの床、グレーの床、グレーのキッチンカウンター、三角天井) の写真
ロサンゼルスにあるお手頃価格の小さなモダンスタイルのおしゃれなキッチン (シングルシンク、フラットパネル扉のキャビネット、黒いキャビネット、グレーのキッチンパネル、黒い調理設備、コンクリートの床、グレーの床、グレーのキッチンカウンター、三角天井) の写真
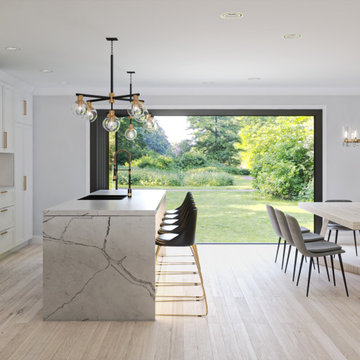
ニューヨークにある広いモダンスタイルのおしゃれなキッチン (アンダーカウンターシンク、シェーカースタイル扉のキャビネット、白いキャビネット、大理石カウンター、白いキッチンパネル、大理石のキッチンパネル、シルバーの調理設備、淡色無垢フローリング、茶色い床、白いキッチンカウンター、三角天井) の写真

Transitional style kitchen for a unique vactaion home in beautiful Litchfield County in CT. Working with the angles of the ceiling we created plenty of storage for this client in their second home. We took advantage of all of the natural light coming into the space by using light and white for the uppers and at the same time incorporating contrast with a beautiful shade of green and classic black quartz countertops. This kitchen is now a timeless space for years to come.
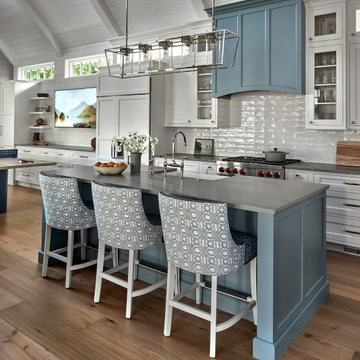
Kitchen Island
シカゴにある高級な中くらいなビーチスタイルのおしゃれなキッチン (エプロンフロントシンク、落し込みパネル扉のキャビネット、白いキャビネット、珪岩カウンター、白いキッチンパネル、サブウェイタイルのキッチンパネル、パネルと同色の調理設備、淡色無垢フローリング、茶色い床、グレーのキッチンカウンター、三角天井) の写真
シカゴにある高級な中くらいなビーチスタイルのおしゃれなキッチン (エプロンフロントシンク、落し込みパネル扉のキャビネット、白いキャビネット、珪岩カウンター、白いキッチンパネル、サブウェイタイルのキッチンパネル、パネルと同色の調理設備、淡色無垢フローリング、茶色い床、グレーのキッチンカウンター、三角天井) の写真
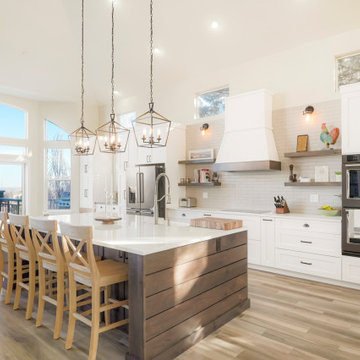
Inspiring kitchen renovation in Castle Pines that captures a bright, seaside aesthetic. Featuring white Shaker-style cabinetry with rustic beech accents.
David Bradley Cabinetry: Denali door style with White Frost paint on perimeter / Rustic beech accents with Stone finish on island, hood apron, and floating shelves.
Design by Jennie Showers, BKC Kitchen and Bath, in partnership with HS Design Build.
Photos: RangeFinder Photography
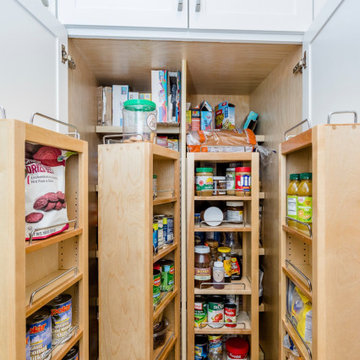
Swing-out pantry organizer is Rev-A-Shelf 4WP18-51-KIT
ヒューストンにある中くらいなコンテンポラリースタイルのおしゃれなキッチン (アンダーカウンターシンク、シェーカースタイル扉のキャビネット、青いキャビネット、クオーツストーンカウンター、白いキッチンパネル、セラミックタイルのキッチンパネル、シルバーの調理設備、磁器タイルの床、グレーの床、白いキッチンカウンター、三角天井) の写真
ヒューストンにある中くらいなコンテンポラリースタイルのおしゃれなキッチン (アンダーカウンターシンク、シェーカースタイル扉のキャビネット、青いキャビネット、クオーツストーンカウンター、白いキッチンパネル、セラミックタイルのキッチンパネル、シルバーの調理設備、磁器タイルの床、グレーの床、白いキッチンカウンター、三角天井) の写真
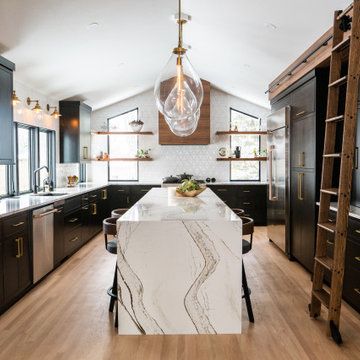
他の地域にあるトランジショナルスタイルのおしゃれなキッチン (アンダーカウンターシンク、フラットパネル扉のキャビネット、黒いキャビネット、白いキッチンパネル、シルバーの調理設備、無垢フローリング、茶色い床、白いキッチンカウンター、三角天井) の写真
キッチン (三角天井) の写真
1