キッチン (三角天井、オニキスカウンター、人工大理石カウンター、ベージュの床、ピンクの床、赤い床) の写真
絞り込み:
資材コスト
並び替え:今日の人気順
写真 1〜20 枚目(全 60 枚)

Bespoke contemporary handleless kitchen in coastal colours. Hi Macs solid surface worktops and a bespoke glass splashback. Driftwood effect laminate flooring and integrated appliances
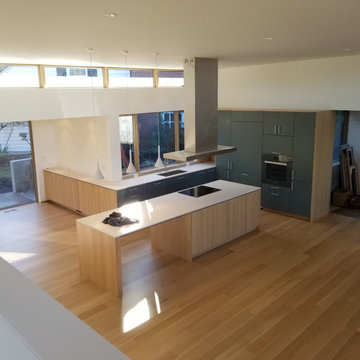
Beautiful white oak and laminate kitchen with open concept design. Tight margins and clean lines accentuates the windows and surrounding architecture.
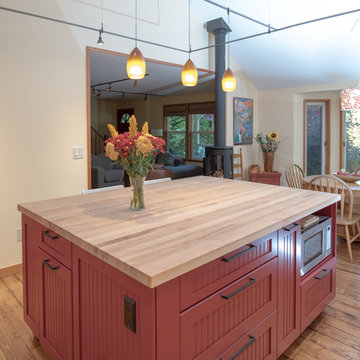
The kitchen island is comprised of pull-out trash & recycling, cookbook shelves, wine storage, seating and a microwave oven niche.
Bunn feet give the island a furniture look.
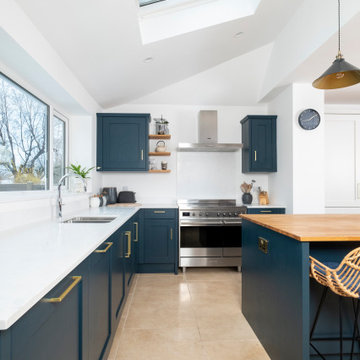
Dramatic deep blue contrasts with a more neutral paint colour used on the tall units so they don't dominate the room. Oak worktop on the island picks up the colour of the bar stools and ties in with the small oak wall shelves. The kitchen was designed using the Chalkhouse Studio range of kitchen furniture, an off the shelf option available in standard sizes and a limited colour palette, that still has the same high quality as the Chalkhouse Bespoke range but at a more economical price point.

ダラスにあるラグジュアリーな広いコンテンポラリースタイルのおしゃれなキッチン (アンダーカウンターシンク、フラットパネル扉のキャビネット、白いキャビネット、白いキッチンパネル、ガラス板のキッチンパネル、淡色無垢フローリング、ベージュの床、ベージュのキッチンカウンター、オニキスカウンター、白い調理設備、三角天井) の写真
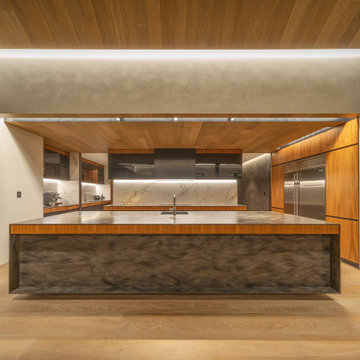
This kitchen needs to have a day-to-day function and also function for corporate entertaining. As such, electric doors open up to a large back end, where a complete scullery can be found.
Photography by Kallan MacLeod
For inspiration, we drew from a palette of rich, earthy colours. Under-cabinet lighting complements these tones well, adding a softness to the clean lines and sleekness of the design. We chose hard-wearing and long-lasting Corian and black glass to create this unique look.
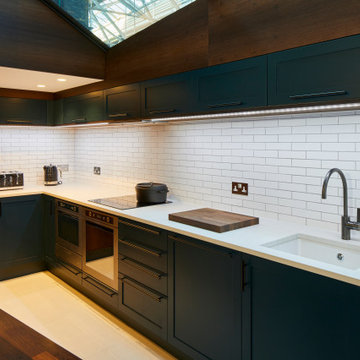
ロンドンにある高級な広いコンテンポラリースタイルのおしゃれなキッチン (アンダーカウンターシンク、落し込みパネル扉のキャビネット、黒いキャビネット、人工大理石カウンター、白いキッチンパネル、セラミックタイルのキッチンパネル、シルバーの調理設備、セラミックタイルの床、ベージュの床、白いキッチンカウンター、三角天井) の写真
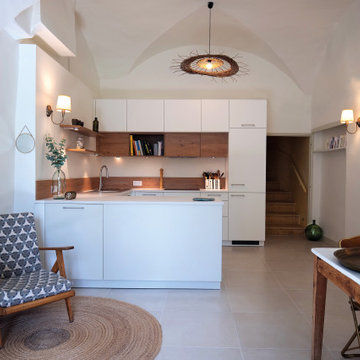
Dans une maison de village du XVII siècle, les propriétaires souhaitaient changer leur cuisine datant des années 80' tout en conservant l'implantation en U à laquelle ils tenaient.
Quel plaisir de pouvoir révéler cette voûte alors cachée sous le faux-plafond et redonner du volume à cette pièce de vie !
L'absence de planéité et d'angles d'équerre sont monnaie courante dans le bâti ancien et demande un arbitrage dès la phase conception pour convenir de l'implantation définitive des éléments.
Le choix des matériaux s'est lui aussi fait en amont. Pour cela, j'ai présenté des visuels 3D aux propriétaires pour les aider à se projeter et à faire des choix.
Après un mois de travaux, la nouvelle cuisine est enfin prête !
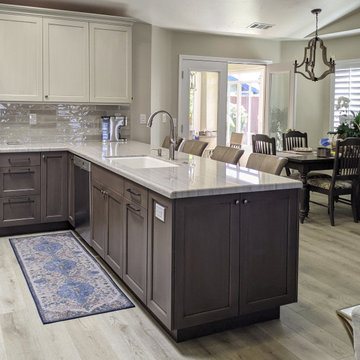
サンルイスオビスポにある中くらいなビーチスタイルのおしゃれなキッチン (アンダーカウンターシンク、落し込みパネル扉のキャビネット、グレーのキャビネット、人工大理石カウンター、ベージュキッチンパネル、ガラスタイルのキッチンパネル、シルバーの調理設備、クッションフロア、ベージュの床、ベージュのキッチンカウンター、三角天井) の写真
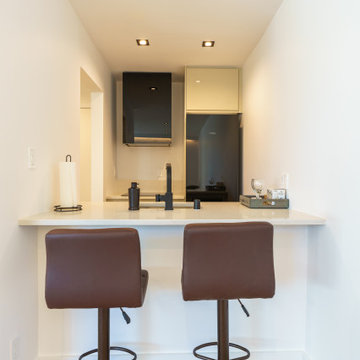
We upgraded this 380 sq. Koreatown condo with a modern style and features. To begin with, the kitchen has new semi-glossy beige/green flat panel cabinets. We installed premium quality Bosch appliances including an electric stovetop, range hood, microwave, and dishwasher. The kitchen has a beautiful stone countertop, deep stainless steel sink, matte black faucet, and bar countertop. The bedroom/living room space of the condo received a new fresh coat of paint, base modeling, a new rectangular Milgard window, and a new ductless A/C. The gorgeous bathroom received a major upgrade with a large LED mirror vanity, a floating wood vanity, stone countertop with a deep drop-in sink. For the bathroom, we installed a high-tech one-piece toilet, a new shower enclosure with 3/8 tempered glass, a dual shower head system with a waterfall head and handheld sprayer, a custom shower niche, and beautiful stone tiles. We installed 15 recessed lights, replaced the 100 AMP sub panel, new circuits, 20 outlets, and new exhaust vents.
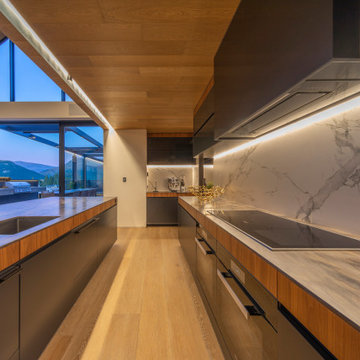
This kitchen needs to have a day-to-day function and also function for corporate entertaining. As such, electric doors open up to a large back end, where a complete scullery can be found.
Photography by Kallan MacLeod
For inspiration, we drew from a palette of rich, earthy colours. Under-cabinet lighting complements these tones well, adding a softness to the clean lines and sleekness of the design. We chose hard-wearing and long-lasting Corian and black glass to create this unique look.
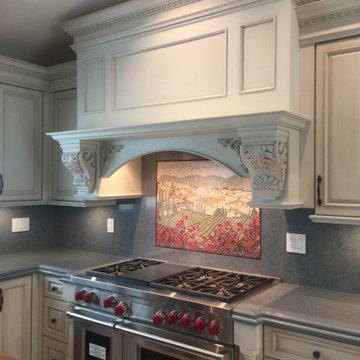
Old world elegance was the request from our client when they came to us for help with their dream kitchen. The details were key and we thoughtfully worked hand in hand with our client's vision.
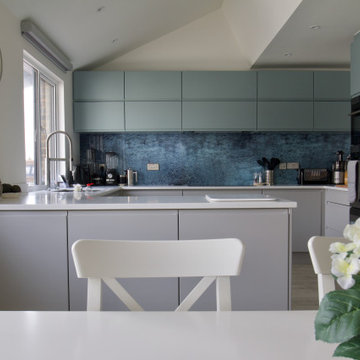
Bespoke, handle-less contemporary kitchen in coastal colours. Bespoke glass splashback. Hi Macs composite worksurface. Integrated appliances and driftwood effect laminate flooring.
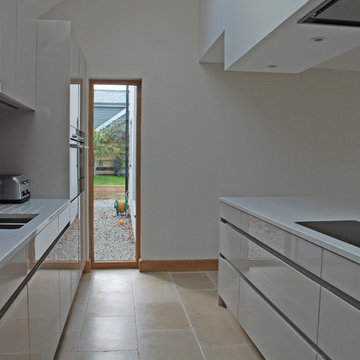
Trevista is a stunning, four bedroom family home facing out to the Atlantic coast near Tintagel, North Cornwall.
The exterior is finished in traditional white render with a Cornish slate roof. Internally, there are many bespoke features including the custom-designed staircase and kitchen.
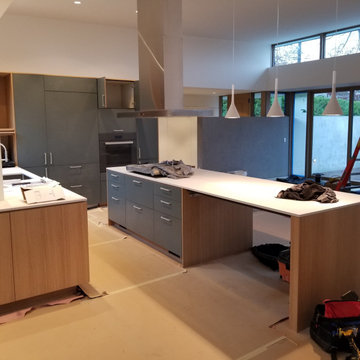
Beautiful white oak and laminate kitchen with open concept design. Tight margins and clean lines accentuates the windows and surrounding architecture.
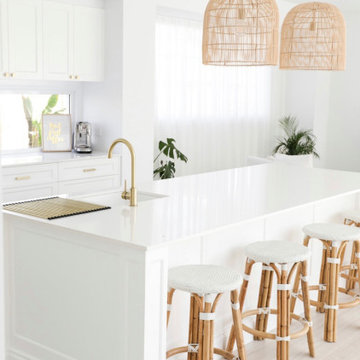
トロントにある広いモダンスタイルのおしゃれなキッチン (シングルシンク、シェーカースタイル扉のキャビネット、白いキャビネット、人工大理石カウンター、白い調理設備、クッションフロア、ベージュの床、白いキッチンカウンター、三角天井) の写真
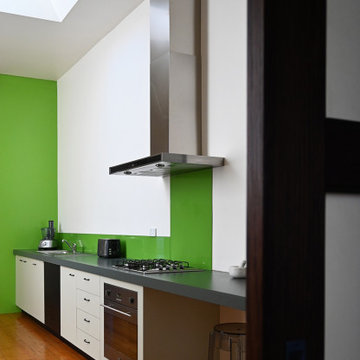
Photo: SG2 design
メルボルンにあるお手頃価格の中くらいなコンテンポラリースタイルのおしゃれなキッチン (ドロップインシンク、レイズドパネル扉のキャビネット、グレーのキャビネット、人工大理石カウンター、緑のキッチンパネル、ガラス板のキッチンパネル、シルバーの調理設備、淡色無垢フローリング、ベージュの床、緑のキッチンカウンター、三角天井) の写真
メルボルンにあるお手頃価格の中くらいなコンテンポラリースタイルのおしゃれなキッチン (ドロップインシンク、レイズドパネル扉のキャビネット、グレーのキャビネット、人工大理石カウンター、緑のキッチンパネル、ガラス板のキッチンパネル、シルバーの調理設備、淡色無垢フローリング、ベージュの床、緑のキッチンカウンター、三角天井) の写真
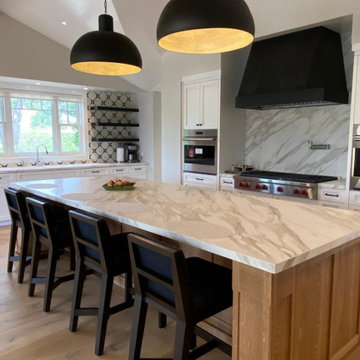
サンフランシスコにあるラグジュアリーな広いカントリー風のおしゃれなキッチン (エプロンフロントシンク、落し込みパネル扉のキャビネット、淡色木目調キャビネット、人工大理石カウンター、黒いキッチンパネル、セラミックタイルのキッチンパネル、シルバーの調理設備、淡色無垢フローリング、ベージュの床、マルチカラーのキッチンカウンター、三角天井) の写真
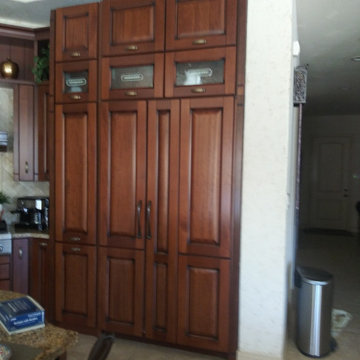
Full kitchen install
オースティンにある高級な中くらいなトラディショナルスタイルのおしゃれなキッチン (エプロンフロントシンク、レイズドパネル扉のキャビネット、濃色木目調キャビネット、人工大理石カウンター、グレーのキッチンパネル、石タイルのキッチンパネル、シルバーの調理設備、セラミックタイルの床、ベージュの床、マルチカラーのキッチンカウンター、三角天井) の写真
オースティンにある高級な中くらいなトラディショナルスタイルのおしゃれなキッチン (エプロンフロントシンク、レイズドパネル扉のキャビネット、濃色木目調キャビネット、人工大理石カウンター、グレーのキッチンパネル、石タイルのキッチンパネル、シルバーの調理設備、セラミックタイルの床、ベージュの床、マルチカラーのキッチンカウンター、三角天井) の写真
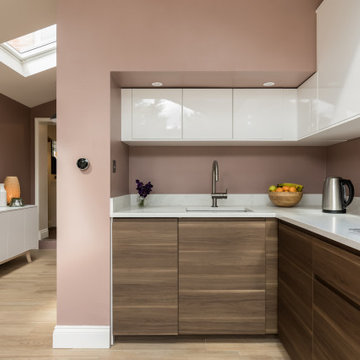
ドーセットにあるお手頃価格の中くらいなモダンスタイルのおしゃれなキッチン (ドロップインシンク、フラットパネル扉のキャビネット、濃色木目調キャビネット、人工大理石カウンター、白いキッチンパネル、淡色無垢フローリング、ベージュの床、白いキッチンカウンター、三角天井) の写真
キッチン (三角天井、オニキスカウンター、人工大理石カウンター、ベージュの床、ピンクの床、赤い床) の写真
1