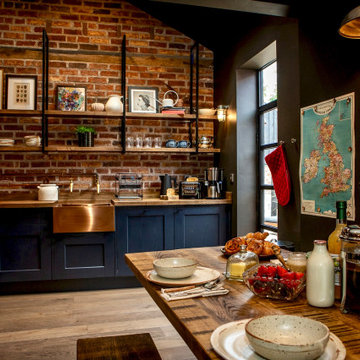キッチン (三角天井、茶色いキッチンカウンター、木材カウンター) の写真
並び替え:今日の人気順
写真 1〜20 枚目(全 200 枚)

デンバーにあるお手頃価格の小さなコンテンポラリースタイルのおしゃれなキッチン (エプロンフロントシンク、シェーカースタイル扉のキャビネット、白いキャビネット、木材カウンター、白いキッチンパネル、石タイルのキッチンパネル、シルバーの調理設備、コンクリートの床、グレーの床、茶色いキッチンカウンター、三角天井) の写真

Open plan kitchen diner with plywood floor-to-ceiling feature storage wall. Contemporary dark grey kitchen with exposed services.
他の地域にあるお手頃価格の広いコンテンポラリースタイルのおしゃれなキッチン (ダブルシンク、グレーのキャビネット、木材カウンター、ガラスまたは窓のキッチンパネル、無垢フローリング、茶色い床、茶色いキッチンカウンター、三角天井) の写真
他の地域にあるお手頃価格の広いコンテンポラリースタイルのおしゃれなキッチン (ダブルシンク、グレーのキャビネット、木材カウンター、ガラスまたは窓のキッチンパネル、無垢フローリング、茶色い床、茶色いキッチンカウンター、三角天井) の写真

シアトルにあるコンテンポラリースタイルのおしゃれなキッチン (アンダーカウンターシンク、シェーカースタイル扉のキャビネット、黒いキャビネット、木材カウンター、シルバーの調理設備、淡色無垢フローリング、ベージュの床、茶色いキッチンカウンター、三角天井) の写真

ヒューストンにあるミッドセンチュリースタイルのおしゃれなキッチン (ドロップインシンク、フラットパネル扉のキャビネット、黒いキャビネット、木材カウンター、白いキッチンパネル、シルバーの調理設備、グレーの床、茶色いキッチンカウンター、三角天井) の写真
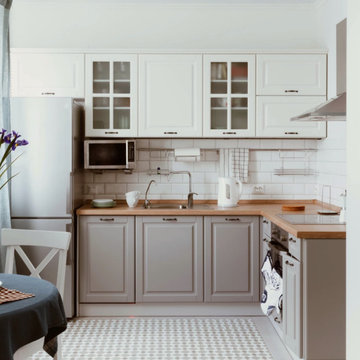
ロサンゼルスにある中くらいなコンテンポラリースタイルのおしゃれなキッチン (シングルシンク、シェーカースタイル扉のキャビネット、白いキャビネット、木材カウンター、白いキッチンパネル、サブウェイタイルのキッチンパネル、アイランドなし、茶色いキッチンカウンター、三角天井) の写真

Well-designed kitchen featuring black, white, and natural woods accents. Plenty of storage and space to entertain loved ones.
他の地域にある高級な広いモダンスタイルのおしゃれなキッチン (ドロップインシンク、シェーカースタイル扉のキャビネット、白いキャビネット、木材カウンター、白いキッチンパネル、セメントタイルのキッチンパネル、黒い調理設備、無垢フローリング、茶色い床、茶色いキッチンカウンター、三角天井) の写真
他の地域にある高級な広いモダンスタイルのおしゃれなキッチン (ドロップインシンク、シェーカースタイル扉のキャビネット、白いキャビネット、木材カウンター、白いキッチンパネル、セメントタイルのキッチンパネル、黒い調理設備、無垢フローリング、茶色い床、茶色いキッチンカウンター、三角天井) の写真
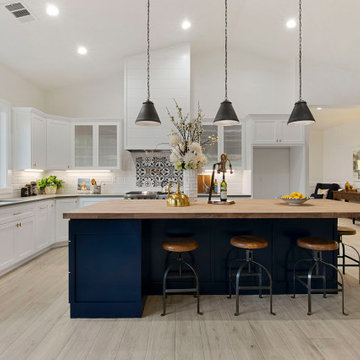
Expansive kitchen with vaulted ceilings, butcher block on top of blue island, shaker whit cabinets on the perimeter, shiplap wrapped hood vent, quartz counters and deco pendant lights.
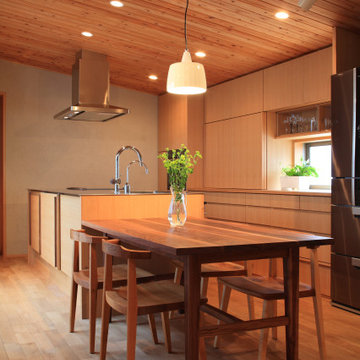
隠す収納ですっきりとしたオーダーキッチンとキッチン収納。炊飯器などのキッチン家電は引き戸の中に収納し、使う時だけ引き戸を開けます。
名古屋にあるコンテンポラリースタイルのおしゃれなキッチン (無垢フローリング、板張り天井、三角天井、フラットパネル扉のキャビネット、中間色木目調キャビネット、木材カウンター、茶色い床、茶色いキッチンカウンター) の写真
名古屋にあるコンテンポラリースタイルのおしゃれなキッチン (無垢フローリング、板張り天井、三角天井、フラットパネル扉のキャビネット、中間色木目調キャビネット、木材カウンター、茶色い床、茶色いキッチンカウンター) の写真
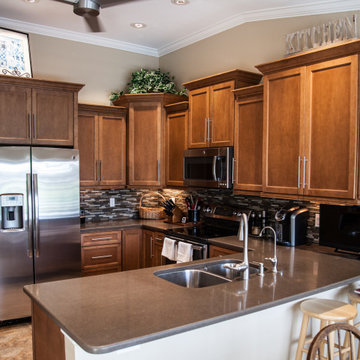
Total kitchen Remodel and design. All new, ceiling raised, new recess lighting and under counter lighting, Floors covered with crack suppression and tile set perfectly.Quartz tops with undermount sink.
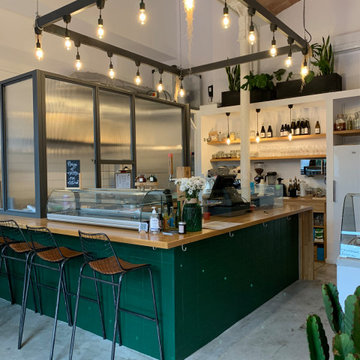
他の地域にある小さな北欧スタイルのおしゃれなキッチン (一体型シンク、オープンシェルフ、木材カウンター、白いキッチンパネル、シルバーの調理設備、グレーの床、茶色いキッチンカウンター、三角天井) の写真
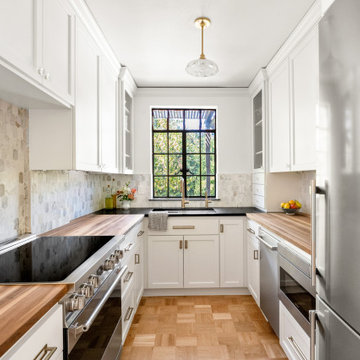
This condo remodel consisted of redoing the kitchen layout and design to maximize the small space, while adding built-in storage throughout the home for added functionality. The kitchen was inspired by art-deco design elements mixed with classic style. The white painted custom cabinetry against the darker granite and butcher block split top counters creates a multi-layer visual interest in this refreshed kitchen. The history of the condo was honored with elements like the parquet flooring, arched doorways, and picture crown molding. Specially curated apartment sized appliances were added to economize the space while still matching our clients style. In other areas of the home, unused small closets and shelving were replaced with custom built-ins that added need storage but also beautiful design elements, matching the rest of the remodel. The final result was a new space that modernized the home and added functionality for our clients, while respecting the previous historic design of the original condo.
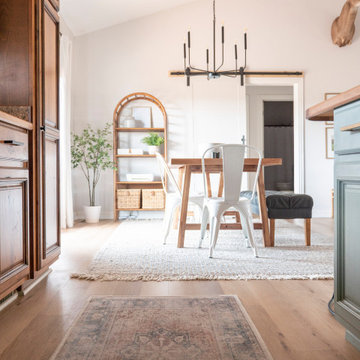
Inspired by sandy shorelines on the California coast, this beachy blonde vinyl floor brings just the right amount of variation to each room. With the Modin Collection, we have raised the bar on luxury vinyl plank. The result is a new standard in resilient flooring. Modin offers true embossed in register texture, a low sheen level, a rigid SPC core, an industry-leading wear layer, and so much more.
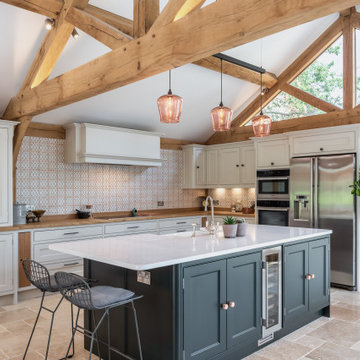
他の地域にあるトランジショナルスタイルのおしゃれなキッチン (エプロンフロントシンク、落し込みパネル扉のキャビネット、白いキャビネット、木材カウンター、マルチカラーのキッチンパネル、シルバーの調理設備、マルチカラーの床、茶色いキッチンカウンター、表し梁、三角天井) の写真
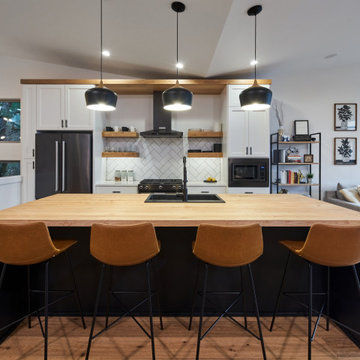
Well-designed kitchen featuring black, white, and natural woods accents. Plenty of storage and space to entertain loved ones.
他の地域にある高級な広いモダンスタイルのおしゃれなキッチン (ドロップインシンク、シェーカースタイル扉のキャビネット、白いキャビネット、木材カウンター、白いキッチンパネル、セメントタイルのキッチンパネル、黒い調理設備、無垢フローリング、茶色い床、茶色いキッチンカウンター、三角天井) の写真
他の地域にある高級な広いモダンスタイルのおしゃれなキッチン (ドロップインシンク、シェーカースタイル扉のキャビネット、白いキャビネット、木材カウンター、白いキッチンパネル、セメントタイルのキッチンパネル、黒い調理設備、無垢フローリング、茶色い床、茶色いキッチンカウンター、三角天井) の写真
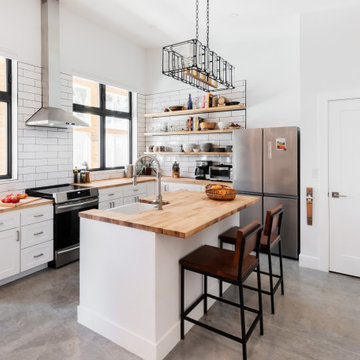
デンバーにあるお手頃価格の小さなコンテンポラリースタイルのおしゃれなキッチン (エプロンフロントシンク、シェーカースタイル扉のキャビネット、白いキャビネット、木材カウンター、白いキッチンパネル、石タイルのキッチンパネル、シルバーの調理設備、コンクリートの床、グレーの床、茶色いキッチンカウンター、三角天井) の写真

Whether you need inspiration for a single room; a whole house or help to oversee a full property renovation, Clare can work with you to create a unique design for the way you lead your life. She listens to her clients to ensure that she understands their lifestyle, creating beautiful and comfortable designs that work on a very practical basis. She brings together aesthetics and function, working with materials that will last. Clients are often drawn to her work for its timeless quality – She loves clean lines and design that stands the test of time.
She has a plethora of experience working on large scale projects and is equally at home in a modern country barn conversion or a listed regency town house. She can oversee your project from concept to completion or offer design consultation services to suit your needs and involvement. Her working practise is very collaborative, both with her clients and with the team of architects and trades whom she works alongside. As she says “Any renovation project is as much about understanding the people involved as the property itself.”
She wants to create a home that you love. Your home is so much more than the way your rooms are decorated, or the furniture you have in it. It is about having a space to enjoy with your family and friends. Your home should be unique to you – reflecting your tastes and your style, which may have evolved over many years.

サンフランシスコにある高級な小さなインダストリアルスタイルのおしゃれなキッチン (オープンシェルフ、木材カウンター、茶色いキッチンカウンター、アンダーカウンターシンク、カラー調理設備、グレーの床、三角天井) の写真
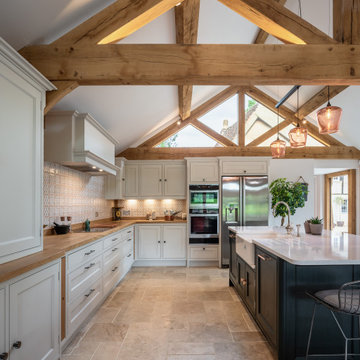
他の地域にあるカントリー風のおしゃれなキッチン (エプロンフロントシンク、インセット扉のキャビネット、ベージュのキャビネット、木材カウンター、マルチカラーのキッチンパネル、シルバーの調理設備、ベージュの床、茶色いキッチンカウンター、三角天井) の写真
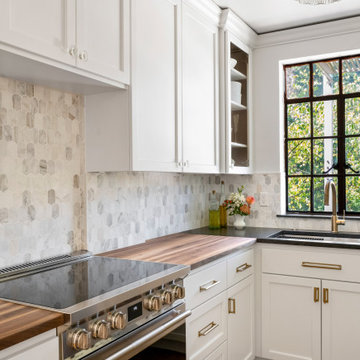
This condo remodel consisted of redoing the kitchen layout and design to maximize the small space, while adding built-in storage throughout the home for added functionality. The kitchen was inspired by art-deco design elements mixed with classic style. The white painted custom cabinetry against the darker granite and butcher block split top counters creates a multi-layer visual interest in this refreshed kitchen. The history of the condo was honored with elements like the parquet flooring, arched doorways, and picture crown molding. Specially curated apartment sized appliances were added to economize the space while still matching our clients style. In other areas of the home, unused small closets and shelving were replaced with custom built-ins that added need storage but also beautiful design elements, matching the rest of the remodel. The final result was a new space that modernized the home and added functionality for our clients, while respecting the previous historic design of the original condo.
キッチン (三角天井、茶色いキッチンカウンター、木材カウンター) の写真
1
