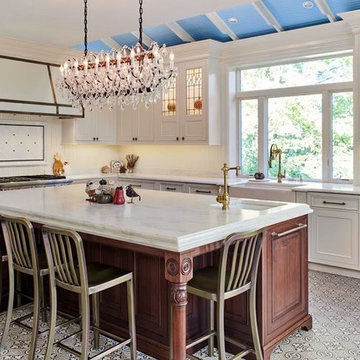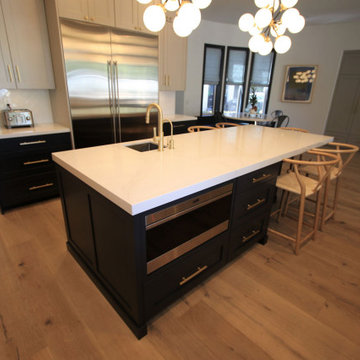キッチン (三角天井、板張り天井、黒い床、マルチカラーの床) の写真
絞り込み:
資材コスト
並び替え:今日の人気順
写真 1〜20 枚目(全 1,016 枚)
1/5

ジャクソンにある広いカントリー風のおしゃれなキッチン (エプロンフロントシンク、レイズドパネル扉のキャビネット、中間色木目調キャビネット、木材カウンター、グレーのキッチンパネル、レンガの床、マルチカラーの床、茶色いキッチンカウンター、板張り天井、窓) の写真

カンザスシティにある高級なミッドセンチュリースタイルのおしゃれなキッチン (アンダーカウンターシンク、フラットパネル扉のキャビネット、中間色木目調キャビネット、クオーツストーンカウンター、マルチカラーのキッチンパネル、御影石のキッチンパネル、パネルと同色の調理設備、スレートの床、黒い床、白いキッチンカウンター、三角天井) の写真

Design-build Mid-Century Modern Kitchen Remodel in Lake Forest Orange County
オレンジカウンティにある低価格の中くらいなモダンスタイルのおしゃれなキッチン (シングルシンク、シェーカースタイル扉のキャビネット、茶色いキャビネット、ラミネートカウンター、黒いキッチンパネル、セラミックタイルのキッチンパネル、シルバーの調理設備、セラミックタイルの床、マルチカラーの床、白いキッチンカウンター、三角天井) の写真
オレンジカウンティにある低価格の中くらいなモダンスタイルのおしゃれなキッチン (シングルシンク、シェーカースタイル扉のキャビネット、茶色いキャビネット、ラミネートカウンター、黒いキッチンパネル、セラミックタイルのキッチンパネル、シルバーの調理設備、セラミックタイルの床、マルチカラーの床、白いキッチンカウンター、三角天井) の写真

A custom kitchen in Rustic Hickory with a Distressed Painted Alder Island. Rich wood tones pair nicely with the lovely view of the woods and creek out the kitchen windows. The island draws your attention without distracting from the overall beauty of the home and setting.

This is a great house. Perched high on a private, heavily wooded site, it has a rustic contemporary aesthetic. Vaulted ceilings, sky lights, large windows and natural materials punctuate the main spaces. The existing large format mosaic slate floor grabs your attention upon entering the home extending throughout the foyer, kitchen, and family room.
Specific requirements included a larger island with workspace for each of the homeowners featuring a homemade pasta station which requires small appliances on lift-up mechanisms as well as a custom-designed pasta drying rack. Both chefs wanted their own prep sink on the island complete with a garbage “shoot” which we concealed below sliding cutting boards. A second and overwhelming requirement was storage for a large collection of dishes, serving platters, specialty utensils, cooking equipment and such. To meet those needs we took the opportunity to get creative with storage: sliding doors were designed for a coffee station adjacent to the main sink; hid the steam oven, microwave and toaster oven within a stainless steel niche hidden behind pantry doors; added a narrow base cabinet adjacent to the range for their large spice collection; concealed a small broom closet behind the refrigerator; and filled the only available wall with full-height storage complete with a small niche for charging phones and organizing mail. We added 48” high base cabinets behind the main sink to function as a bar/buffet counter as well as overflow for kitchen items.
The client’s existing vintage commercial grade Wolf stove and hood commands attention with a tall backdrop of exposed brick from the fireplace in the adjacent living room. We loved the rustic appeal of the brick along with the existing wood beams, and complimented those elements with wired brushed white oak cabinets. The grayish stain ties in the floor color while the slab door style brings a modern element to the space. We lightened the color scheme with a mix of white marble and quartz countertops. The waterfall countertop adjacent to the dining table shows off the amazing veining of the marble while adding contrast to the floor. Special materials are used throughout, featured on the textured leather-wrapped pantry doors, patina zinc bar countertop, and hand-stitched leather cabinet hardware. We took advantage of the tall ceilings by adding two walnut linear pendants over the island that create a sculptural effect and coordinated them with the new dining pendant and three wall sconces on the beam over the main sink.

Premiere White Shaker Cabinets, Kitchen Islands, Double Oven,
マイアミにある中くらいなトランジショナルスタイルのおしゃれなキッチン (アンダーカウンターシンク、シェーカースタイル扉のキャビネット、白いキャビネット、クオーツストーンカウンター、青いキッチンパネル、磁器タイルのキッチンパネル、シルバーの調理設備、磁器タイルの床、マルチカラーの床、マルチカラーのキッチンカウンター、三角天井) の写真
マイアミにある中くらいなトランジショナルスタイルのおしゃれなキッチン (アンダーカウンターシンク、シェーカースタイル扉のキャビネット、白いキャビネット、クオーツストーンカウンター、青いキッチンパネル、磁器タイルのキッチンパネル、シルバーの調理設備、磁器タイルの床、マルチカラーの床、マルチカラーのキッチンカウンター、三角天井) の写真

Designed by Malia Schultheis and built by Tru Form Tiny. This Tiny Home features Blue stained pine for the ceiling, pine wall boards in white, custom barn door, custom steel work throughout, and modern minimalist window trim. The Cabinetry is Maple with stainless steel countertop and hardware. The backsplash is a glass and stone mix. It only has a 2 burner cook top and no oven. The washer/ drier combo is in the kitchen area. Open shelving was installed to maintain an open feel.

ニューヨークにあるビーチスタイルのおしゃれなキッチン (エプロンフロントシンク、シェーカースタイル扉のキャビネット、白いキャビネット、クオーツストーンカウンター、マルチカラーのキッチンパネル、パネルと同色の調理設備、濃色無垢フローリング、黒い床、白いキッチンカウンター、塗装板張りの天井、三角天井) の写真

View from kitchen and wet bar from dining room
他の地域にあるラグジュアリーな巨大なラスティックスタイルのおしゃれなキッチン (アンダーカウンターシンク、落し込みパネル扉のキャビネット、グレーのキャビネット、ソープストーンカウンター、グレーのキッチンパネル、クオーツストーンのキッチンパネル、シルバーの調理設備、無垢フローリング、マルチカラーの床、グレーのキッチンカウンター、板張り天井) の写真
他の地域にあるラグジュアリーな巨大なラスティックスタイルのおしゃれなキッチン (アンダーカウンターシンク、落し込みパネル扉のキャビネット、グレーのキャビネット、ソープストーンカウンター、グレーのキッチンパネル、クオーツストーンのキッチンパネル、シルバーの調理設備、無垢フローリング、マルチカラーの床、グレーのキッチンカウンター、板張り天井) の写真

With a striking, bold design that's both sleek and warm, this modern rustic black kitchen is a beautiful example of the best of both worlds.
When our client from Wendover approached us to re-design their kitchen, they wanted something sleek and sophisticated but also comfortable and warm. We knew just what to do — design and build a contemporary yet cosy kitchen.
This space is about clean, sleek lines. We've chosen Hacker Systemat cabinetry — sleek and sophisticated — in the colours Black and Oak. A touch of warm wood enhances the black units in the form of oak shelves and backsplash. The wooden accents also perfectly match the exposed ceiling trusses, creating a cohesive space.
This modern, inviting space opens up to the garden through glass folding doors, allowing a seamless transition between indoors and out. The area has ample lighting from the garden coming through the glass doors, while the under-cabinet lighting adds to the overall ambience.
The island is built with two types of worksurface: Dekton Laurent (a striking dark surface with gold veins) for cooking and Corian Designer White for eating. Lastly, the space is furnished with black Siemens appliances, which fit perfectly into the dark colour palette of the space.

kitchen, mobile island, maple cabinets, flush cabinets, linoleum floor, ceiling fan, barn wood trim, led light, Quartz tile backsplash
他の地域にある小さなコンテンポラリースタイルのおしゃれなキッチン (ドロップインシンク、フラットパネル扉のキャビネット、淡色木目調キャビネット、ラミネートカウンター、グレーのキッチンパネル、モザイクタイルのキッチンパネル、シルバーの調理設備、リノリウムの床、マルチカラーの床、黒いキッチンカウンター、三角天井) の写真
他の地域にある小さなコンテンポラリースタイルのおしゃれなキッチン (ドロップインシンク、フラットパネル扉のキャビネット、淡色木目調キャビネット、ラミネートカウンター、グレーのキッチンパネル、モザイクタイルのキッチンパネル、シルバーの調理設備、リノリウムの床、マルチカラーの床、黒いキッチンカウンター、三角天井) の写真

ポートランドにあるミッドセンチュリースタイルのおしゃれなアイランドキッチン (フラットパネル扉のキャビネット、黒い床、表し梁、塗装板張りの天井、三角天井、淡色木目調キャビネット、大理石カウンター、大理石のキッチンパネル、テラコッタタイルの床) の写真

ニューヨークにある広いヴィクトリアン調のおしゃれなキッチン (エプロンフロントシンク、インセット扉のキャビネット、白いキャビネット、大理石カウンター、白いキッチンパネル、シルバーの調理設備、セラミックタイルの床、マルチカラーの床、白いキッチンカウンター、三角天井) の写真

View Fein Constructions kitchen remodeling and kitchen expansion project for your own home remodeling ideas!
ニューヨークにあるヴィクトリアン調のおしゃれなキッチン (エプロンフロントシンク、インセット扉のキャビネット、白いキャビネット、大理石カウンター、白いキッチンパネル、パネルと同色の調理設備、セラミックタイルの床、マルチカラーの床、白いキッチンカウンター、三角天井) の写真
ニューヨークにあるヴィクトリアン調のおしゃれなキッチン (エプロンフロントシンク、インセット扉のキャビネット、白いキャビネット、大理石カウンター、白いキッチンパネル、パネルと同色の調理設備、セラミックタイルの床、マルチカラーの床、白いキッチンカウンター、三角天井) の写真

ゴールドコーストにあるラグジュアリーな広いトランジショナルスタイルのおしゃれなキッチン (アンダーカウンターシンク、シェーカースタイル扉のキャビネット、白いキャビネット、クオーツストーンカウンター、白いキッチンパネル、磁器タイルのキッチンパネル、カラー調理設備、無垢フローリング、マルチカラーの床、白いキッチンカウンター、三角天井) の写真

This is a great house. Perched high on a private, heavily wooded site, it has a rustic contemporary aesthetic. Vaulted ceilings, sky lights, large windows and natural materials punctuate the main spaces. The existing large format mosaic slate floor grabs your attention upon entering the home extending throughout the foyer, kitchen, and family room.
Specific requirements included a larger island with workspace for each of the homeowners featuring a homemade pasta station which requires small appliances on lift-up mechanisms as well as a custom-designed pasta drying rack. Both chefs wanted their own prep sink on the island complete with a garbage “shoot” which we concealed below sliding cutting boards. A second and overwhelming requirement was storage for a large collection of dishes, serving platters, specialty utensils, cooking equipment and such. To meet those needs we took the opportunity to get creative with storage: sliding doors were designed for a coffee station adjacent to the main sink; hid the steam oven, microwave and toaster oven within a stainless steel niche hidden behind pantry doors; added a narrow base cabinet adjacent to the range for their large spice collection; concealed a small broom closet behind the refrigerator; and filled the only available wall with full-height storage complete with a small niche for charging phones and organizing mail. We added 48” high base cabinets behind the main sink to function as a bar/buffet counter as well as overflow for kitchen items.
The client’s existing vintage commercial grade Wolf stove and hood commands attention with a tall backdrop of exposed brick from the fireplace in the adjacent living room. We loved the rustic appeal of the brick along with the existing wood beams, and complimented those elements with wired brushed white oak cabinets. The grayish stain ties in the floor color while the slab door style brings a modern element to the space. We lightened the color scheme with a mix of white marble and quartz countertops. The waterfall countertop adjacent to the dining table shows off the amazing veining of the marble while adding contrast to the floor. Special materials are used throughout, featured on the textured leather-wrapped pantry doors, patina zinc bar countertop, and hand-stitched leather cabinet hardware. We took advantage of the tall ceilings by adding two walnut linear pendants over the island that create a sculptural effect and coordinated them with the new dining pendant and three wall sconces on the beam over the main sink.

Luxury Custom Design Build custom color cabinets, wood floors, Kitchen Remodeling in San Clemente Orange County
オレンジカウンティにあるお手頃価格の中くらいなモダンスタイルのおしゃれなキッチン (エプロンフロントシンク、シェーカースタイル扉のキャビネット、淡色木目調キャビネット、御影石カウンター、白いキッチンパネル、セラミックタイルのキッチンパネル、シルバーの調理設備、淡色無垢フローリング、マルチカラーの床、白いキッチンカウンター、板張り天井) の写真
オレンジカウンティにあるお手頃価格の中くらいなモダンスタイルのおしゃれなキッチン (エプロンフロントシンク、シェーカースタイル扉のキャビネット、淡色木目調キャビネット、御影石カウンター、白いキッチンパネル、セラミックタイルのキッチンパネル、シルバーの調理設備、淡色無垢フローリング、マルチカラーの床、白いキッチンカウンター、板張り天井) の写真

I built this on my property for my aging father who has some health issues. Handicap accessibility was a factor in design. His dream has always been to try retire to a cabin in the woods. This is what he got.
It is a 1 bedroom, 1 bath with a great room. It is 600 sqft of AC space. The footprint is 40' x 26' overall.
The site was the former home of our pig pen. I only had to take 1 tree to make this work and I planted 3 in its place. The axis is set from root ball to root ball. The rear center is aligned with mean sunset and is visible across a wetland.
The goal was to make the home feel like it was floating in the palms. The geometry had to simple and I didn't want it feeling heavy on the land so I cantilevered the structure beyond exposed foundation walls. My barn is nearby and it features old 1950's "S" corrugated metal panel walls. I used the same panel profile for my siding. I ran it vertical to math the barn, but also to balance the length of the structure and stretch the high point into the canopy, visually. The wood is all Southern Yellow Pine. This material came from clearing at the Babcock Ranch Development site. I ran it through the structure, end to end and horizontally, to create a seamless feel and to stretch the space. It worked. It feels MUCH bigger than it is.
I milled the material to specific sizes in specific areas to create precise alignments. Floor starters align with base. Wall tops adjoin ceiling starters to create the illusion of a seamless board. All light fixtures, HVAC supports, cabinets, switches, outlets, are set specifically to wood joints. The front and rear porch wood has three different milling profiles so the hypotenuse on the ceilings, align with the walls, and yield an aligned deck board below. Yes, I over did it. It is spectacular in its detailing. That's the benefit of small spaces.
Concrete counters and IKEA cabinets round out the conversation.
For those who could not live in a tiny house, I offer the Tiny-ish House.
Photos by Ryan Gamma
Staging by iStage Homes
Design assistance by Jimmy Thornton

ロサンゼルスにある高級な広いカントリー風のおしゃれなキッチン (エプロンフロントシンク、フラットパネル扉のキャビネット、淡色木目調キャビネット、クオーツストーンカウンター、緑のキッチンパネル、セメントタイルのキッチンパネル、シルバーの調理設備、淡色無垢フローリング、マルチカラーの床、白いキッチンカウンター、三角天井) の写真

Completed Sandy Springs Kitchen Remodel
アトランタにある高級な中くらいなモダンスタイルのおしゃれなキッチン (ダブルシンク、シェーカースタイル扉のキャビネット、白いキャビネット、大理石カウンター、白いキッチンパネル、セラミックタイルのキッチンパネル、シルバーの調理設備、セラミックタイルの床、アイランドなし、マルチカラーの床、白いキッチンカウンター、三角天井) の写真
アトランタにある高級な中くらいなモダンスタイルのおしゃれなキッチン (ダブルシンク、シェーカースタイル扉のキャビネット、白いキャビネット、大理石カウンター、白いキッチンパネル、セラミックタイルのキッチンパネル、シルバーの調理設備、セラミックタイルの床、アイランドなし、マルチカラーの床、白いキッチンカウンター、三角天井) の写真
キッチン (三角天井、板張り天井、黒い床、マルチカラーの床) の写真
1