キッチン (折り上げ天井) の写真
絞り込み:
資材コスト
並び替え:今日の人気順
写真 2181〜2200 枚目(全 8,937 枚)
1/2
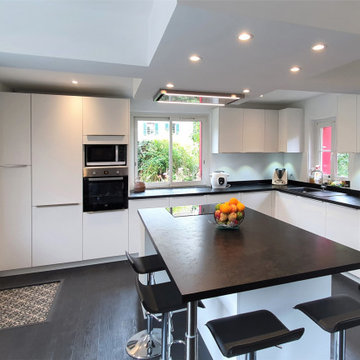
Changement radical dans la maison de Mr & Mme P.
Une nouvelle cuisine a pris place et quelle place !
Lors des travaux, un mur a été abattu pour agrandir l’espace. Le sol a été entièrement rénové.
Au plafond, on retrouve le fameux bloc avec sa hotte et ses spots intégrés qui donne un très beau relief à la pièce.
Mes clients souhaitaient une cuisine épurée et lumineuse. Ils se sont donc orientés vers un mélange de noir et de blanc.
Au centre, on retrouve une grande table qui fait également office d’espace de cuisson et de plan de travail.
Toute la famille peut ainsi se retrouver dans cette élégante et spacieuse cuisine, fidèle à leurs envies !
Vous rêvez de transformer votre cuisine avant la fin de l’année ? C’est encore possible car il me reste quelques derniers créneaux disponibles.
Contactez-moi dès maintenant.
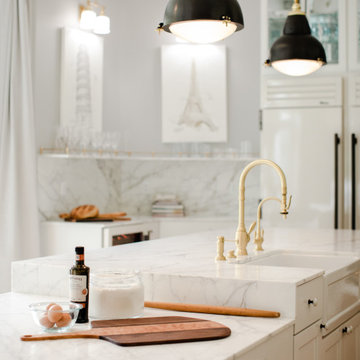
My clients are big chefs! They have a gorgeous green house that they utilize in this french inspired kitchen. They were a joy to work with and chose high-end finishes and appliances! An 86" long Lacranche range direct from France, True glass door fridge and a bakers island perfect for rolling out their croissants!
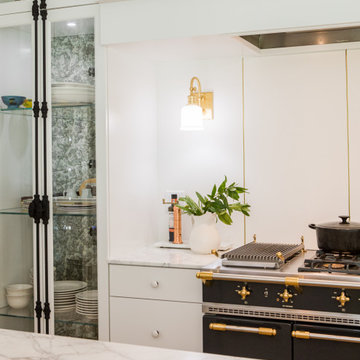
My clients are big chefs! They have a gorgeous green house that they utilize in this french inspired kitchen. They were a joy to work with and chose high-end finishes and appliances! An 86" long Lacranche range direct from France, True glass door fridge and a bakers island perfect for rolling out their croissants!
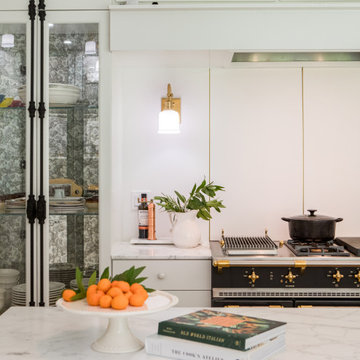
My clients are big chefs! They have a gorgeous green house that they utilize in this french inspired kitchen. They were a joy to work with and chose high-end finishes and appliances! An 86" long Lacranche range direct from France, True glass door fridge and a bakers island perfect for rolling out their croissants!
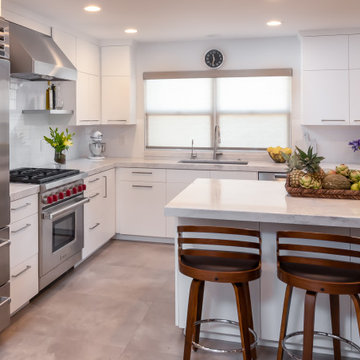
Modern white kitchen design
サンディエゴにある広いコンテンポラリースタイルのおしゃれなキッチン (シングルシンク、フラットパネル扉のキャビネット、白いキャビネット、珪岩カウンター、白いキッチンパネル、セラミックタイルのキッチンパネル、シルバーの調理設備、磁器タイルの床、グレーの床、白いキッチンカウンター、折り上げ天井) の写真
サンディエゴにある広いコンテンポラリースタイルのおしゃれなキッチン (シングルシンク、フラットパネル扉のキャビネット、白いキャビネット、珪岩カウンター、白いキッチンパネル、セラミックタイルのキッチンパネル、シルバーの調理設備、磁器タイルの床、グレーの床、白いキッチンカウンター、折り上げ天井) の写真
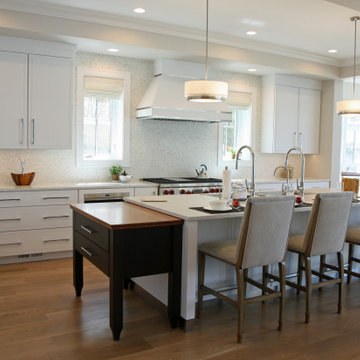
This beautiful lake house kitchen is modern and elegant with textural elements that soften the clean lines and warm up the space.
ミルウォーキーにあるラグジュアリーな広いトランジショナルスタイルのおしゃれなキッチン (フラットパネル扉のキャビネット、白いキャビネット、珪岩カウンター、ベージュキッチンパネル、セラミックタイルのキッチンパネル、パネルと同色の調理設備、淡色無垢フローリング、茶色い床、ベージュのキッチンカウンター、折り上げ天井) の写真
ミルウォーキーにあるラグジュアリーな広いトランジショナルスタイルのおしゃれなキッチン (フラットパネル扉のキャビネット、白いキャビネット、珪岩カウンター、ベージュキッチンパネル、セラミックタイルのキッチンパネル、パネルと同色の調理設備、淡色無垢フローリング、茶色い床、ベージュのキッチンカウンター、折り上げ天井) の写真
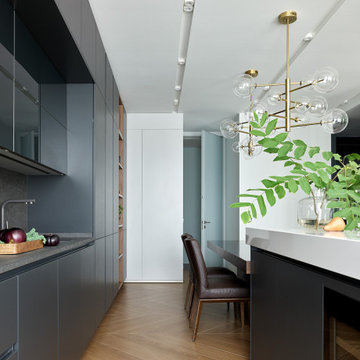
Кухня со объемной системой хранения.
モスクワにあるラグジュアリーな巨大なコンテンポラリースタイルのおしゃれなキッチン (アンダーカウンターシンク、フラットパネル扉のキャビネット、黒いキャビネット、御影石カウンター、黒いキッチンパネル、御影石のキッチンパネル、白い調理設備、磁器タイルの床、茶色い床、黒いキッチンカウンター、折り上げ天井) の写真
モスクワにあるラグジュアリーな巨大なコンテンポラリースタイルのおしゃれなキッチン (アンダーカウンターシンク、フラットパネル扉のキャビネット、黒いキャビネット、御影石カウンター、黒いキッチンパネル、御影石のキッチンパネル、白い調理設備、磁器タイルの床、茶色い床、黒いキッチンカウンター、折り上げ天井) の写真
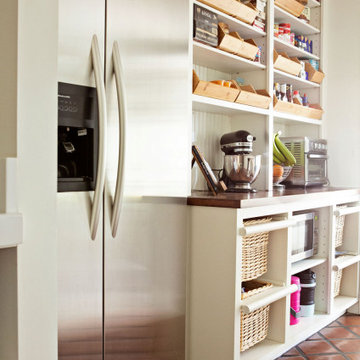
カンザスシティにあるお手頃価格の中くらいなカントリー風のおしゃれなキッチン (エプロンフロントシンク、ガラス扉のキャビネット、白いキャビネット、珪岩カウンター、白いキッチンパネル、クオーツストーンのキッチンパネル、シルバーの調理設備、テラコッタタイルの床、マルチカラーの床、白いキッチンカウンター、折り上げ天井) の写真
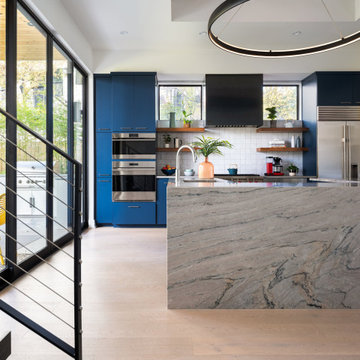
オースティンにあるラグジュアリーな広いコンテンポラリースタイルのおしゃれなキッチン (アンダーカウンターシンク、フラットパネル扉のキャビネット、青いキャビネット、珪岩カウンター、白いキッチンパネル、テラコッタタイルのキッチンパネル、シルバーの調理設備、淡色無垢フローリング、グレーのキッチンカウンター、折り上げ天井) の写真
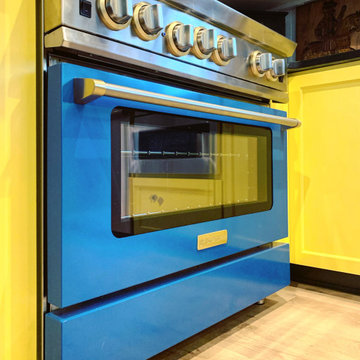
カンザスシティにある高級な中くらいなトランジショナルスタイルのおしゃれなキッチン (アンダーカウンターシンク、シェーカースタイル扉のキャビネット、黄色いキャビネット、ソープストーンカウンター、黒いキッチンパネル、木材のキッチンパネル、カラー調理設備、淡色無垢フローリング、アイランドなし、茶色い床、黒いキッチンカウンター、折り上げ天井) の写真
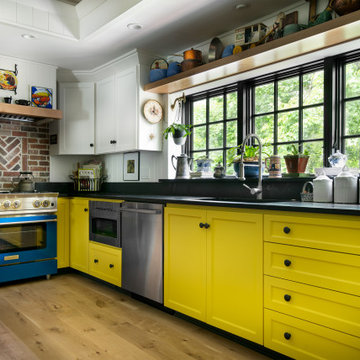
カンザスシティにある高級な中くらいなトランジショナルスタイルのおしゃれなキッチン (アンダーカウンターシンク、シェーカースタイル扉のキャビネット、黄色いキャビネット、ソープストーンカウンター、黒いキッチンパネル、木材のキッチンパネル、カラー調理設備、淡色無垢フローリング、アイランドなし、茶色い床、黒いキッチンカウンター、折り上げ天井) の写真
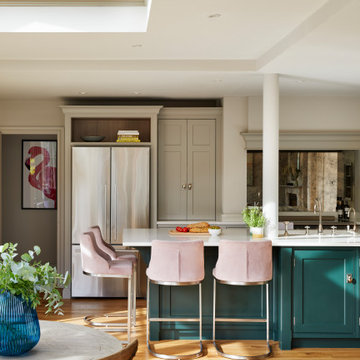
The desire for a bright, open-plan kitchen initially drew the owners of this attractive property to explore ideas for an orangery extension. Their house had a long narrow kitchen with a small dining table at one end and utility at the other, but they had visions of a large, classic styled kitchen and living space that offered modern functionality and comfort. They wanted to be able to prepare supper, dine together and then relax in the evenings, all in the same space. Having a central kitchen island with a breakfast bar, a butler sink, and a distressed mirrored splashback was also high on the client’s wish list.
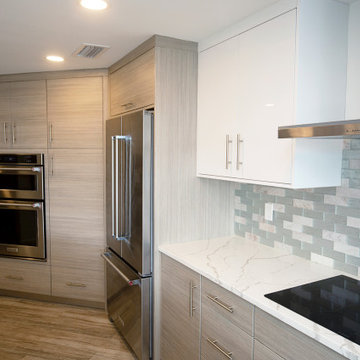
Project Number: M01050
Design/Manufacturer/Installer: Marquis Fine Cabinetry
Collection: Milano
Finishes: Bianco Lucido, Fantasia
Features: Hardware Bar Pulls (Satin Nickel), Floating Shelves, Adjustable Legs/Soft Close (Standard)
Cabinet/Drawer Extra Options: Trash Bay Pullout
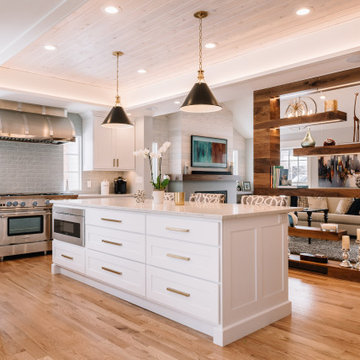
デンバーにある中くらいなおしゃれなキッチン (エプロンフロントシンク、シェーカースタイル扉のキャビネット、白いキャビネット、クオーツストーンカウンター、グレーのキッチンパネル、ガラスタイルのキッチンパネル、シルバーの調理設備、淡色無垢フローリング、茶色い床、白いキッチンカウンター、折り上げ天井) の写真
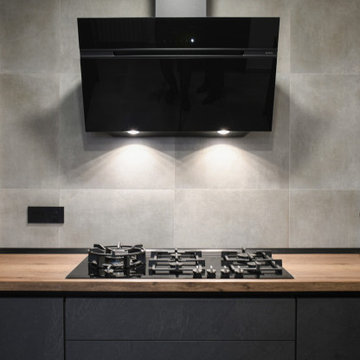
フィレンツェにあるお手頃価格の中くらいなモダンスタイルのおしゃれなキッチン (ドロップインシンク、フラットパネル扉のキャビネット、グレーのキャビネット、木材カウンター、グレーのキッチンパネル、磁器タイルのキッチンパネル、黒い調理設備、磁器タイルの床、グレーの床、折り上げ天井) の写真
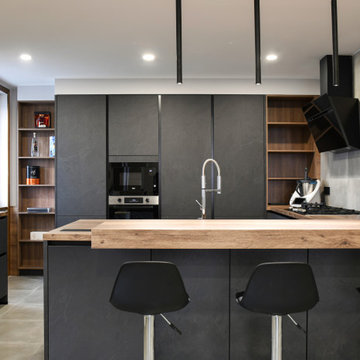
フィレンツェにあるお手頃価格の中くらいなモダンスタイルのおしゃれなキッチン (ドロップインシンク、フラットパネル扉のキャビネット、グレーのキャビネット、木材カウンター、グレーのキッチンパネル、磁器タイルのキッチンパネル、黒い調理設備、磁器タイルの床、グレーの床、折り上げ天井) の写真
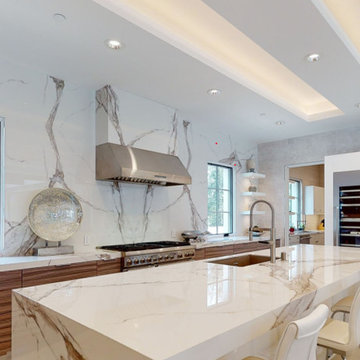
Unique expansive modern kitchen features 3 different cabinet finishes, beautiful porcelain countertops with waterfall edges. 2 massive islands fill the center of this large kitchen. High-end built-in appliances add to the luxury of the space.
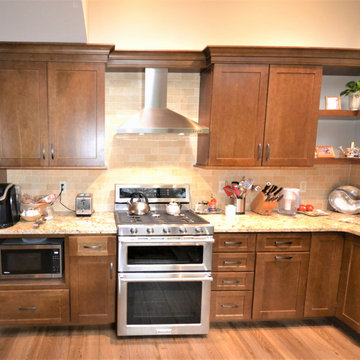
Major 1st floor renovation in West Chester PA. The clients wanted a more open floor plan. The original home had a small kitchen closed off by walls to the dining room and family room. We started by removing those walls and completely redesigning the kitchen layout. Echelon cabinetry in the Ardmore door style in Nutmeg finish were chosen to give the new kitchen a warm timeless feel. All the flooring was replaced with beautiful and durable vinyl floating floor by Cortec In Arvon Oak; with the wide planks and textured finish these floors look just like wood without any of the concerns over maintenance and wearing. To add some interest to the ceilings a tray ceiling was added in the dining area. Granite countertops and a simple tile backsplash complete the new look. In all; a total transformation of this home.
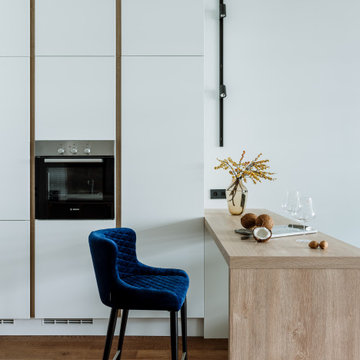
Апартаменты для временного проживания семьи из двух человек в ЖК TriBeCa. Интерьеры выполнены в современном стиле. Дизайн в проекте получился лаконичный, спокойный, но с интересными акцентами, изящно дополняющими общую картину. Зеркальные панели в прихожей увеличивают пространство, смотрятся стильно и оригинально. Современные картины в гостиной и спальне дополняют общую композицию и объединяют все цвета и полутона, которые мы использовали, создавая гармоничное пространство
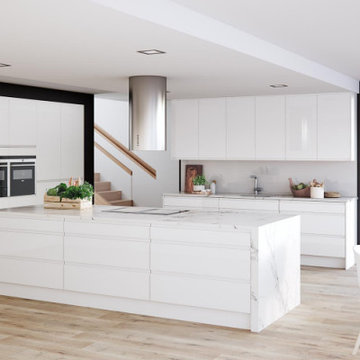
シドニーにある高級な広いモダンスタイルのおしゃれなキッチン (ドロップインシンク、大理石カウンター、白いキッチンパネル、ガラス板のキッチンパネル、シルバーの調理設備、淡色無垢フローリング、白いキッチンカウンター、折り上げ天井) の写真
キッチン (折り上げ天井) の写真
110