キッチン (折り上げ天井、グレーと黒) の写真

Keith met this couple from Hastings at Grand Designs who stumbled upon his talk on Creating Kitchens with Light Space & Laughter.
A contemporary look was their wish for the new kitchen extension and had been disappointed with previous kitchen plan/designs suggested by other home & kitchen retailers.
We made a few minor alterations to the architecture of their new extension by moving the position of the utility room door, stopped the kitchen island becoming a corridor and included a secret bookcase area which they love. We also created a link window into the lounge area that opened up the space and allowed the outdoor area to flow into the room with the use of reflected glass. The window was positioned opposite the kitchen island with cushioned seating to admire their newly landscaped garden and created a build-down above.
The design comprises SieMatic Pure S2 collection in Sterling Grey, Miele appliances with 12mm Dekton worktops and 30mm Spekva Breakfast Bar on one corner of the Island for casual dining or perching.

パリにあるお手頃価格の広いコンテンポラリースタイルのおしゃれなキッチン (アンダーカウンターシンク、インセット扉のキャビネット、グレーのキャビネット、御影石カウンター、黒いキッチンパネル、御影石のキッチンパネル、シルバーの調理設備、セラミックタイルの床、グレーの床、黒いキッチンカウンター、折り上げ天井、グレーと黒) の写真
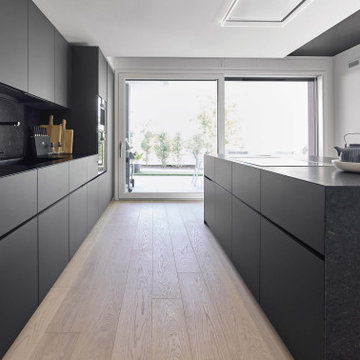
ロンドンにある高級な中くらいなモダンスタイルのおしゃれなキッチン (シングルシンク、フラットパネル扉のキャビネット、黒いキャビネット、黒いキッチンパネル、黒い調理設備、淡色無垢フローリング、黒いキッチンカウンター、折り上げ天井、グレーと黒) の写真
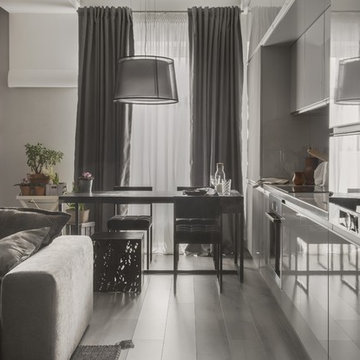
архитектор Илона Болейшиц. фотограф Меликсенцева Ольга
モスクワにあるお手頃価格の小さなコンテンポラリースタイルのおしゃれなキッチン (アンダーカウンターシンク、フラットパネル扉のキャビネット、白いキャビネット、人工大理石カウンター、シルバーの調理設備、淡色無垢フローリング、アイランドなし、グレーのキッチンパネル、クオーツストーンのキッチンパネル、グレーの床、グレーのキッチンカウンター、折り上げ天井、グレーと黒) の写真
モスクワにあるお手頃価格の小さなコンテンポラリースタイルのおしゃれなキッチン (アンダーカウンターシンク、フラットパネル扉のキャビネット、白いキャビネット、人工大理石カウンター、シルバーの調理設備、淡色無垢フローリング、アイランドなし、グレーのキッチンパネル、クオーツストーンのキッチンパネル、グレーの床、グレーのキッチンカウンター、折り上げ天井、グレーと黒) の写真

Existing office space on the first floor of the building to be converted and renovated into one bedroom flat with open plan kitchen living room and good size ensuite double bedroom. Total renovation cost including some external work £25000

White and black kitchen
Warner Straube
シカゴにある高級な中くらいなトラディショナルスタイルのおしゃれなキッチン (ダブルシンク、落し込みパネル扉のキャビネット、白いキャビネット、ライムストーンカウンター、白いキッチンパネル、レンガのキッチンパネル、パネルと同色の調理設備、セラミックタイルの床、マルチカラーの床、黒いキッチンカウンター、折り上げ天井、グレーと黒) の写真
シカゴにある高級な中くらいなトラディショナルスタイルのおしゃれなキッチン (ダブルシンク、落し込みパネル扉のキャビネット、白いキャビネット、ライムストーンカウンター、白いキッチンパネル、レンガのキッチンパネル、パネルと同色の調理設備、セラミックタイルの床、マルチカラーの床、黒いキッチンカウンター、折り上げ天井、グレーと黒) の写真
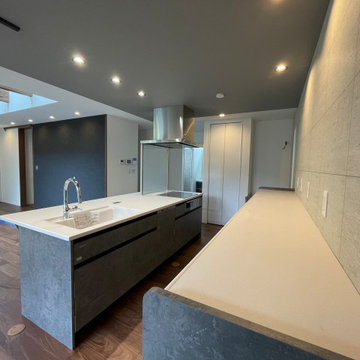
他の地域にある高級な中くらいなモダンスタイルのおしゃれなキッチン (一体型シンク、インセット扉のキャビネット、グレーのキャビネット、人工大理石カウンター、合板フローリング、茶色い床、白いキッチンカウンター、折り上げ天井、壁紙、グレーと黒) の写真
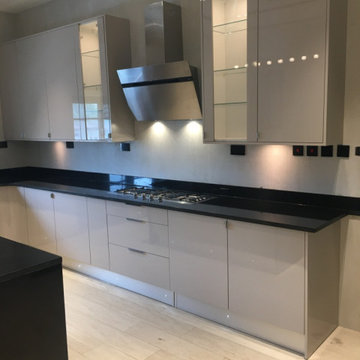
他の地域にある高級な中くらいなモダンスタイルのおしゃれなキッチン (ドロップインシンク、フラットパネル扉のキャビネット、グレーのキャビネット、御影石カウンター、グレーのキッチンパネル、磁器タイルのキッチンパネル、シルバーの調理設備、無垢フローリング、茶色い床、黒いキッチンカウンター、折り上げ天井、グレーと黒) の写真

Tiny 400 SF apartment condo designed to make the most of the space while maintaining openness, lightness, and efficiency. Black painted cabinetry is small and optimizes the space with special storage solutions, drawers, tiny dishwasher, compact range stove, refrigerator. Black and white moroccan style cement tile with diamond pattern.
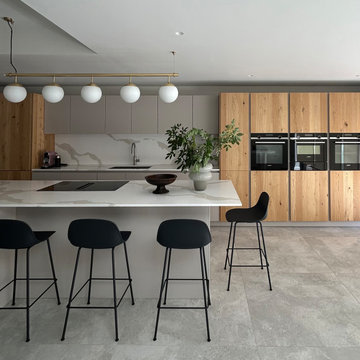
Large kitchen Extension with modern kitchen. We introduced some wood textures to add warmth and a Scandinavian feel. An extravagant linear pendant over the kitchen island with great impact.
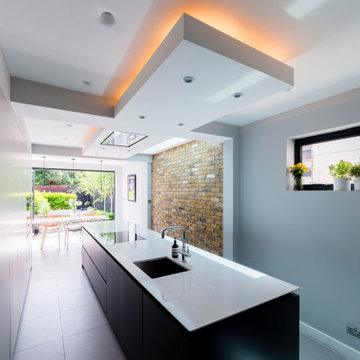
ロンドンにあるラグジュアリーな中くらいなコンテンポラリースタイルのおしゃれなキッチン (ドロップインシンク、フラットパネル扉のキャビネット、珪岩カウンター、黒い調理設備、セラミックタイルの床、グレーの床、白いキッチンカウンター、折り上げ天井、グレーと黒) の写真
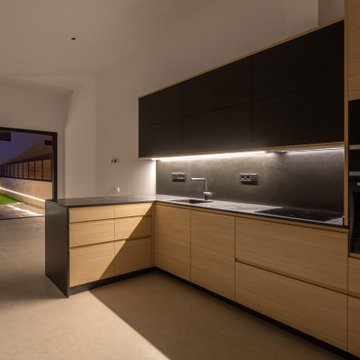
Nueva promocion de viviendas a cargo de TECN Rehabilitaciones S.L. en el barrio de el Clot, Barcelona.
Fotografias: Julen Esnal
他の地域にある広いコンテンポラリースタイルのおしゃれなキッチン (シングルシンク、フラットパネル扉のキャビネット、黒いキャビネット、黒いキッチンパネル、黒い調理設備、ベージュの床、黒いキッチンカウンター、折り上げ天井、グレーと黒) の写真
他の地域にある広いコンテンポラリースタイルのおしゃれなキッチン (シングルシンク、フラットパネル扉のキャビネット、黒いキャビネット、黒いキッチンパネル、黒い調理設備、ベージュの床、黒いキッチンカウンター、折り上げ天井、グレーと黒) の写真

Existing office space on the first floor of the building to be converted and renovated into one bedroom flat with open plan kitchen living room and good size ensuite single bedroom. Total renovation cost including some external work £22500
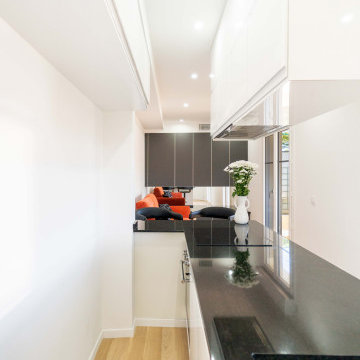
Cuisine située dans l'entrée avec plan de travail en granit noir, cuve assortie. Ensemble orienté vers la terrasse. Hotte suspendue avec éléments de rangements des deux côtés. Plafond décaissé avec éclairage spots. Second plan un meuble réalisé sur mesure avec des éléments ikea. Une banquette au sol et entre les deux éléments un miroir qui crée un visuel pour agrandir l'espace.
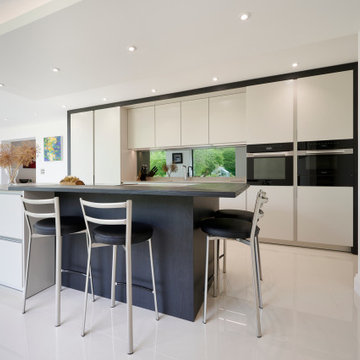
Keith met this couple from Hastings at Grand Designs who stumbled upon his talk on Creating Kitchens with Light Space & Laughter.
A contemporary look was their wish for the new kitchen extension and had been disappointed with previous kitchen plan/designs suggested by other home & kitchen retailers.
We made a few minor alterations to the architecture of their new extension by moving the position of the utility room door, stopped the kitchen island becoming a corridor and included a secret bookcase area which they love. We also created a link window into the lounge area that opened up the space and allowed the outdoor area to flow into the room with the use of reflected glass. The window was positioned opposite the kitchen island with cushioned seating to admire their newly landscaped garden and created a build-down above.
The design comprises SieMatic Pure S2 collection in Sterling Grey, Miele appliances with 12mm Dekton worktops and 30mm Spekva Breakfast Bar on one corner of the Island for casual dining or perching.
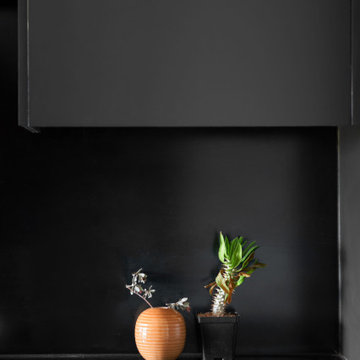
Tiny 400 SF apartment condo designed to make the most of the space while maintaining openness, lightness, and efficiency. Black painted cabinetry is small and optimizes the space with special storage solutions, drawers, tiny dishwasher, compact range stove, refrigerator. Black and white moroccan style cement tile with diamond pattern.
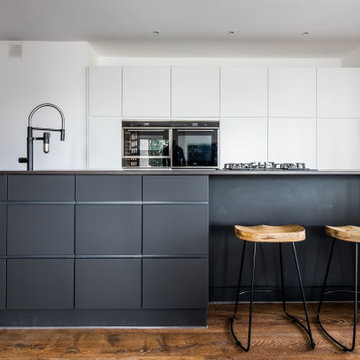
La gran cocina cuenta con una isla central en negro que contrasta con los armarios empotrados de color blanco y los electrodomésticos de color gris metalizado.
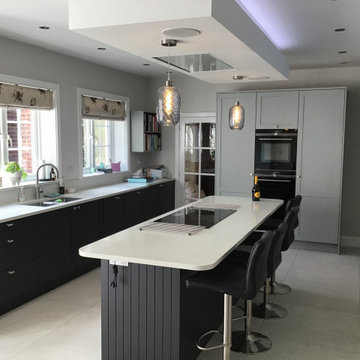
Solid ash painted shaker kitchen in 'Elgin Grey' and 'Durness Cliffs'. Fitted with Carrara Quartz worktops and Siemens Studioline appliances. Designed supplied and installed by Saffron Interiors Guildford
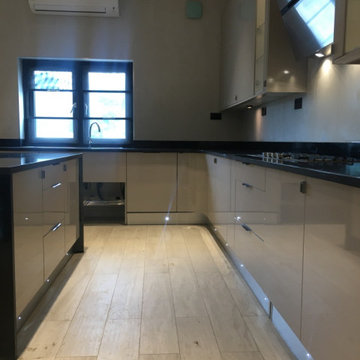
他の地域にある高級な中くらいなモダンスタイルのおしゃれなキッチン (ドロップインシンク、フラットパネル扉のキャビネット、グレーのキャビネット、御影石カウンター、グレーのキッチンパネル、磁器タイルのキッチンパネル、シルバーの調理設備、無垢フローリング、茶色い床、黒いキッチンカウンター、折り上げ天井、グレーと黒) の写真
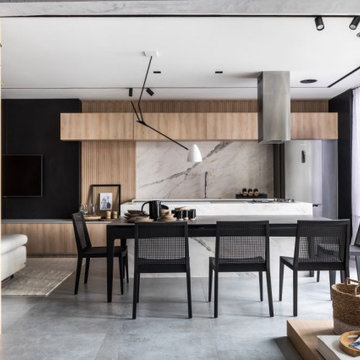
A contemporary remodeled kitchen with living room and dining room integrated with light wood trimming, white marble and stainless steel appliances. Beautiful and fresh!!!
キッチン (折り上げ天井、グレーと黒) の写真
1