キッチン (折り上げ天井、マルチカラーのキッチンカウンター) の写真
絞り込み:
資材コスト
並び替え:今日の人気順
写真 61〜80 枚目(全 581 枚)
1/3
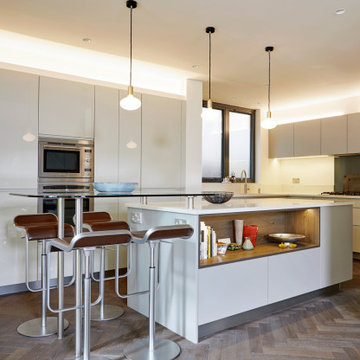
ロンドンにある高級な広いコンテンポラリースタイルのおしゃれなキッチン (ドロップインシンク、フラットパネル扉のキャビネット、グレーのキャビネット、御影石カウンター、グレーのキッチンパネル、ガラス板のキッチンパネル、シルバーの調理設備、濃色無垢フローリング、茶色い床、マルチカラーのキッチンカウンター、折り上げ天井) の写真
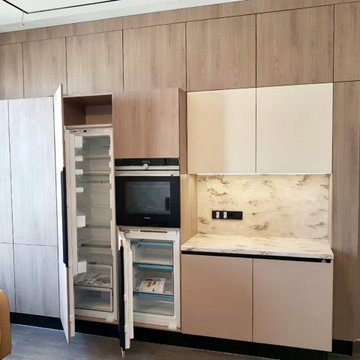
Кухонный гарнитур выполнен из фасадов EGGER, фасадов SAVIOLA. Пространство до потолка заполняют антресоли. Мойка гранитная, Нижние фасады без ручек, установлен профиль GOLA, верхние фасады без ручек открываются от нажатия (петли BLUM/TIP-ON), подсветка врезная, отдельно встроены холодильник и морозильник.
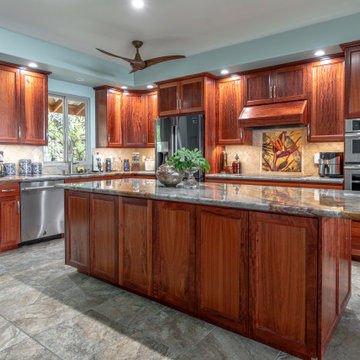
ハワイにある高級な広いトラディショナルスタイルのおしゃれなキッチン (ドロップインシンク、フラットパネル扉のキャビネット、中間色木目調キャビネット、クオーツストーンカウンター、ベージュキッチンパネル、セラミックタイルのキッチンパネル、シルバーの調理設備、スレートの床、グレーの床、マルチカラーのキッチンカウンター、折り上げ天井) の写真
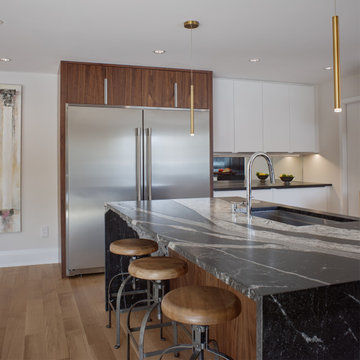
This large, double refrigerator was one of the leading design drivers of this project. It is proportional to the kitchen's size, modern in design, and is full of convenient storage. The cabinets surrounding the fridge are custom-made from walnut, designed to match the bar storage cabinet opposite and the back of the island. | Photography by Atlantic Archives
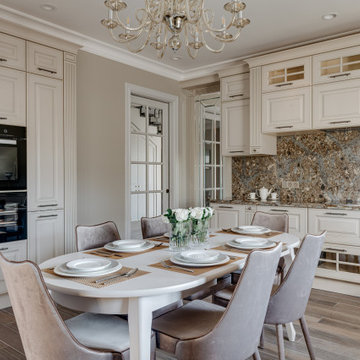
Модель SORENTO Lux переосмысляет понятие классики, дополняя проверенные временем решения современными модными трендами — и этот симбиоз двух стилей делает кухню стильной и гармоничной. Песочно-бежевые фасады, облагороженные патиной и изящными ручками, создают «классическое» настроение, но простота и лаконичность линий напоминают нам о настоящем, не лишая интерьер уюта.
Роскошная и шикарная кухня SORENTO Lux стала настоящим украшением дома заказчика.
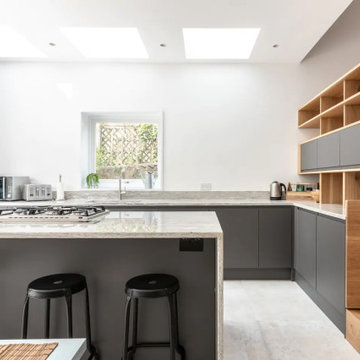
open plan kitchen from a full renovation of a 5 bedroom house in Brighton. The kitchen units were supplied by Howdens with a white storm granite worktop with water fall effect wrapping down both sides of the island. its hard to see from the pictures but this worktop has flecks of red in it, it is absolutely gorgeous in the flesh.
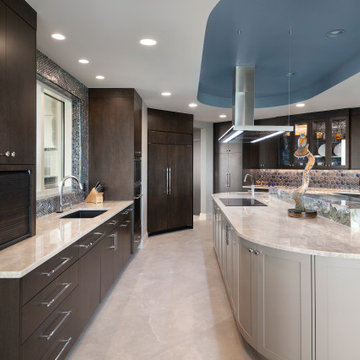
The kitchen footprint was redesigned to accommodate one island, instead of two. With form and function important to the homeowners, the one island provided additional dining, a cooking area, and storage space. With the help of our design team, it also became a statement piece and the main focus of the kitchen, replaced with the beauty and elegance of curved lines.
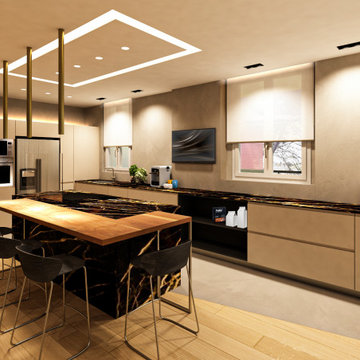
l'isola diventa il fulcro della zona giorno, enfatizzata dal constrosoffitto in cartongesso, contenente l'illuminazione diretta ed indiretta.
フィレンツェにある高級な広いモダンスタイルのおしゃれなキッチン (アンダーカウンターシンク、フラットパネル扉のキャビネット、グレーのキャビネット、人工大理石カウンター、シルバーの調理設備、無垢フローリング、茶色い床、マルチカラーのキッチンカウンター、折り上げ天井) の写真
フィレンツェにある高級な広いモダンスタイルのおしゃれなキッチン (アンダーカウンターシンク、フラットパネル扉のキャビネット、グレーのキャビネット、人工大理石カウンター、シルバーの調理設備、無垢フローリング、茶色い床、マルチカラーのキッチンカウンター、折り上げ天井) の写真
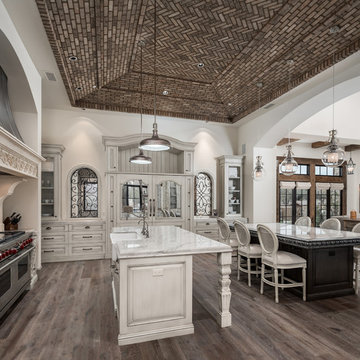
A custom brick ceiling, double islands, marble countertops, and pendant lighting. The kitchen leads right into the Great Room for an open concept.
フェニックスにあるラグジュアリーな巨大な地中海スタイルのおしゃれなキッチン (レイズドパネル扉のキャビネット、淡色木目調キャビネット、珪岩カウンター、マルチカラーのキッチンパネル、マルチカラーのキッチンカウンター、エプロンフロントシンク、モザイクタイルのキッチンパネル、濃色無垢フローリング、茶色い床、折り上げ天井) の写真
フェニックスにあるラグジュアリーな巨大な地中海スタイルのおしゃれなキッチン (レイズドパネル扉のキャビネット、淡色木目調キャビネット、珪岩カウンター、マルチカラーのキッチンパネル、マルチカラーのキッチンカウンター、エプロンフロントシンク、モザイクタイルのキッチンパネル、濃色無垢フローリング、茶色い床、折り上げ天井) の写真
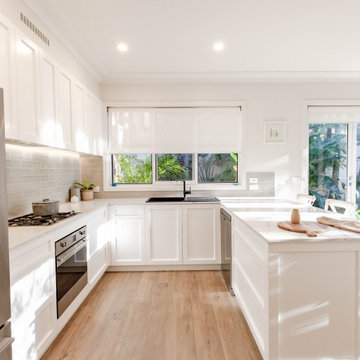
シドニーにある高級な広いビーチスタイルのおしゃれなキッチン (ダブルシンク、シェーカースタイル扉のキャビネット、白いキャビネット、クオーツストーンカウンター、緑のキッチンパネル、セラミックタイルのキッチンパネル、シルバーの調理設備、磁器タイルの床、マルチカラーの床、マルチカラーのキッチンカウンター、折り上げ天井) の写真
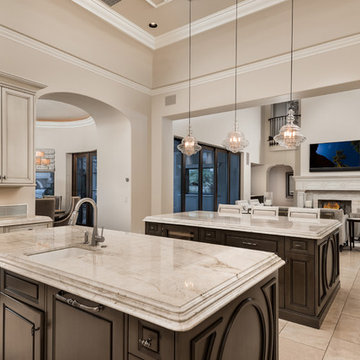
We love this kitchen's arched entryways, vaulted ceilings, and pendant lighting.
フェニックスにあるラグジュアリーな巨大な地中海スタイルのおしゃれなキッチン (エプロンフロントシンク、落し込みパネル扉のキャビネット、淡色木目調キャビネット、珪岩カウンター、マルチカラーのキッチンパネル、磁器タイルのキッチンパネル、シルバーの調理設備、大理石の床、マルチカラーの床、マルチカラーのキッチンカウンター、折り上げ天井) の写真
フェニックスにあるラグジュアリーな巨大な地中海スタイルのおしゃれなキッチン (エプロンフロントシンク、落し込みパネル扉のキャビネット、淡色木目調キャビネット、珪岩カウンター、マルチカラーのキッチンパネル、磁器タイルのキッチンパネル、シルバーの調理設備、大理石の床、マルチカラーの床、マルチカラーのキッチンカウンター、折り上げ天井) の写真
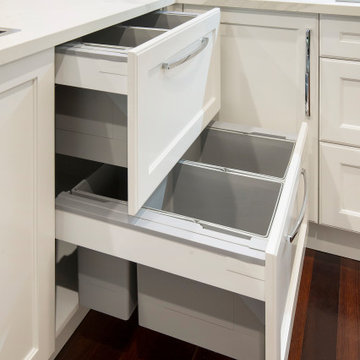
シドニーにあるラグジュアリーな広いトランジショナルスタイルのおしゃれなキッチン (シングルシンク、シェーカースタイル扉のキャビネット、白いキャビネット、タイルカウンター、マルチカラーのキッチンパネル、磁器タイルのキッチンパネル、シルバーの調理設備、濃色無垢フローリング、茶色い床、マルチカラーのキッチンカウンター、折り上げ天井) の写真
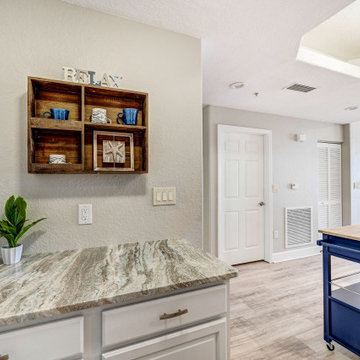
A 2005 built Cape Canaveral condo updated to 2021 Coastal Chic. The oversized existing island was relocated to create a functional Coffee/Wine bar with a new Tarra Bianca granite countertop accented with fresh white cabinets. Freshly painted Agreeable Gray walls, new Dorchester laminate plank flooring and blue rolling island further compliment the beautiful new kitchen countertops and gorgeous backsplash.
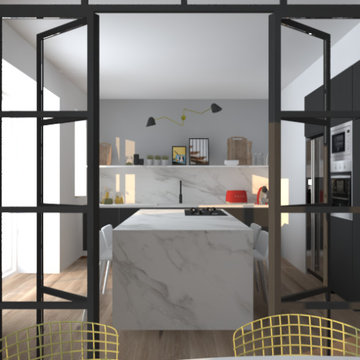
ローマにあるラグジュアリーな広いモダンスタイルのおしゃれなキッチン (シングルシンク、フラットパネル扉のキャビネット、濃色木目調キャビネット、大理石カウンター、マルチカラーのキッチンパネル、大理石のキッチンパネル、シルバーの調理設備、淡色無垢フローリング、マルチカラーのキッチンカウンター、折り上げ天井) の写真
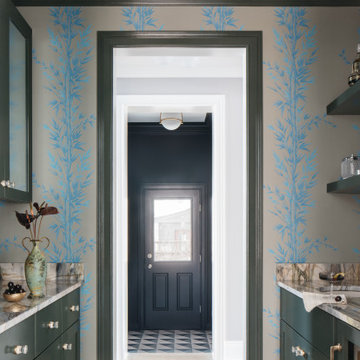
Download our free ebook, Creating the Ideal Kitchen. DOWNLOAD NOW
The homeowners built their traditional Colonial style home 17 years’ ago. It was in great shape but needed some updating. Over the years, their taste had drifted into a more contemporary realm, and they wanted our help to bridge the gap between traditional and modern.
We decided the layout of the kitchen worked well in the space and the cabinets were in good shape, so we opted to do a refresh with the kitchen. The original kitchen had blond maple cabinets and granite countertops. This was also a great opportunity to make some updates to the functionality that they were hoping to accomplish.
After re-finishing all the first floor wood floors with a gray stain, which helped to remove some of the red tones from the red oak, we painted the cabinetry Benjamin Moore “Repose Gray” a very soft light gray. The new countertops are hardworking quartz, and the waterfall countertop to the left of the sink gives a bit of the contemporary flavor.
We reworked the refrigerator wall to create more pantry storage and eliminated the double oven in favor of a single oven and a steam oven. The existing cooktop was replaced with a new range paired with a Venetian plaster hood above. The glossy finish from the hood is echoed in the pendant lights. A touch of gold in the lighting and hardware adds some contrast to the gray and white. A theme we repeated down to the smallest detail illustrated by the Jason Wu faucet by Brizo with its similar touches of white and gold (the arrival of which we eagerly awaited for months due to ripples in the supply chain – but worth it!).
The original breakfast room was pleasant enough with its windows looking into the backyard. Now with its colorful window treatments, new blue chairs and sculptural light fixture, this space flows seamlessly into the kitchen and gives more of a punch to the space.
The original butler’s pantry was functional but was also starting to show its age. The new space was inspired by a wallpaper selection that our client had set aside as a possibility for a future project. It worked perfectly with our pallet and gave a fun eclectic vibe to this functional space. We eliminated some upper cabinets in favor of open shelving and painted the cabinetry in a high gloss finish, added a beautiful quartzite countertop and some statement lighting. The new room is anything but cookie cutter.
Next the mudroom. You can see a peek of the mudroom across the way from the butler’s pantry which got a facelift with new paint, tile floor, lighting and hardware. Simple updates but a dramatic change! The first floor powder room got the glam treatment with its own update of wainscoting, wallpaper, console sink, fixtures and artwork. A great little introduction to what’s to come in the rest of the home.
The whole first floor now flows together in a cohesive pallet of green and blue, reflects the homeowner’s desire for a more modern aesthetic, and feels like a thoughtful and intentional evolution. Our clients were wonderful to work with! Their style meshed perfectly with our brand aesthetic which created the opportunity for wonderful things to happen. We know they will enjoy their remodel for many years to come!
Photography by Margaret Rajic Photography
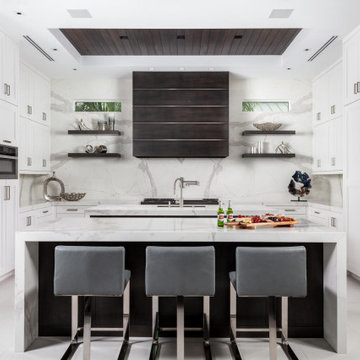
マイアミにあるラグジュアリーな広いコンテンポラリースタイルのおしゃれなキッチン (アンダーカウンターシンク、フラットパネル扉のキャビネット、白いキャビネット、マルチカラーのキッチンパネル、シルバーの調理設備、磁器タイルの床、グレーの床、マルチカラーのキッチンカウンター、折り上げ天井) の写真
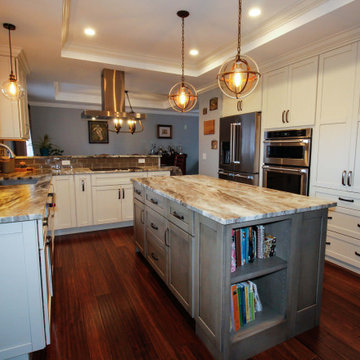
This kitchen in Whitehouse Station has glazed off white cabinets, and a distressed green-gray island. Touches of modern and touches of rustic are combined to create a warm, cozy family space.
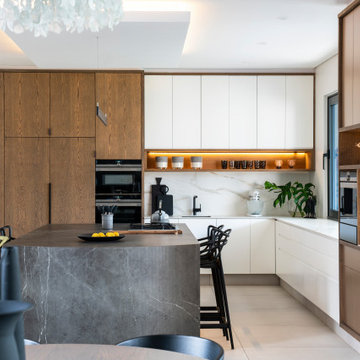
New built home we designed and installed a kitchen, custom dining table, new bar, TV and fireplace unit, PJ lounge / study as well as main dressing room and all the bathroom vanities
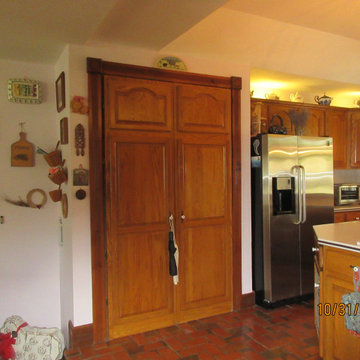
Original traditional 1980's kitchen in Longwood Florida.
Remodel Design and Project Managed by Phil Sales with Kitchen Art Orlando. Ultracraft Cabinetry and Caesarstone Quartz Countertops. Construction from Demo to Final by Timberland Builders Inc.
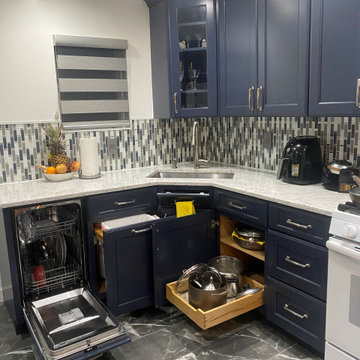
ニューヨークにあるお手頃価格のトランジショナルスタイルのおしゃれなL型キッチン (アンダーカウンターシンク、落し込みパネル扉のキャビネット、青いキャビネット、クオーツストーンカウンター、マルチカラーのキッチンパネル、ガラス板のキッチンパネル、白い調理設備、磁器タイルの床、アイランドなし、マルチカラーの床、マルチカラーのキッチンカウンター、折り上げ天井) の写真
キッチン (折り上げ天井、マルチカラーのキッチンカウンター) の写真
4