キッチン (濃色木目調キャビネット、折り上げ天井、マルチカラーのキッチンカウンター) の写真
絞り込み:
資材コスト
並び替え:今日の人気順
写真 1〜20 枚目(全 26 枚)
1/4

This modern waterfront home was built for today’s contemporary lifestyle with the comfort of a family cottage. Walloon Lake Residence is a stunning three-story waterfront home with beautiful proportions and extreme attention to detail to give both timelessness and character. Horizontal wood siding wraps the perimeter and is broken up by floor-to-ceiling windows and moments of natural stone veneer.
The exterior features graceful stone pillars and a glass door entrance that lead into a large living room, dining room, home bar, and kitchen perfect for entertaining. With walls of large windows throughout, the design makes the most of the lakefront views. A large screened porch and expansive platform patio provide space for lounging and grilling.
Inside, the wooden slat decorative ceiling in the living room draws your eye upwards. The linear fireplace surround and hearth are the focal point on the main level. The home bar serves as a gathering place between the living room and kitchen. A large island with seating for five anchors the open concept kitchen and dining room. The strikingly modern range hood and custom slab kitchen cabinets elevate the design.
The floating staircase in the foyer acts as an accent element. A spacious master suite is situated on the upper level. Featuring large windows, a tray ceiling, double vanity, and a walk-in closet. The large walkout basement hosts another wet bar for entertaining with modern island pendant lighting.
Walloon Lake is located within the Little Traverse Bay Watershed and empties into Lake Michigan. It is considered an outstanding ecological, aesthetic, and recreational resource. The lake itself is unique in its shape, with three “arms” and two “shores” as well as a “foot” where the downtown village exists. Walloon Lake is a thriving northern Michigan small town with tons of character and energy, from snowmobiling and ice fishing in the winter to morel hunting and hiking in the spring, boating and golfing in the summer, and wine tasting and color touring in the fall.
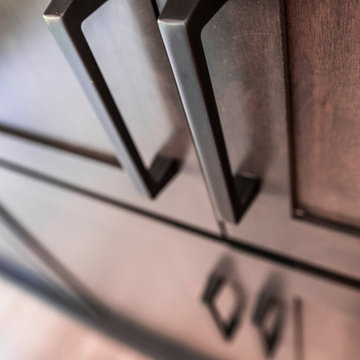
Geometric cabinet handles can provide a cohesive look when placed against shaker style cabinetry.
他の地域にある高級な広いトランジショナルスタイルのおしゃれなキッチン (エプロンフロントシンク、シェーカースタイル扉のキャビネット、濃色木目調キャビネット、御影石カウンター、白いキッチンパネル、サブウェイタイルのキッチンパネル、シルバーの調理設備、無垢フローリング、茶色い床、マルチカラーのキッチンカウンター、折り上げ天井) の写真
他の地域にある高級な広いトランジショナルスタイルのおしゃれなキッチン (エプロンフロントシンク、シェーカースタイル扉のキャビネット、濃色木目調キャビネット、御影石カウンター、白いキッチンパネル、サブウェイタイルのキッチンパネル、シルバーの調理設備、無垢フローリング、茶色い床、マルチカラーのキッチンカウンター、折り上げ天井) の写真
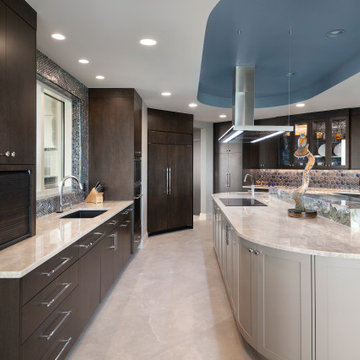
The kitchen footprint was redesigned to accommodate one island, instead of two. With form and function important to the homeowners, the one island provided additional dining, a cooking area, and storage space. With the help of our design team, it also became a statement piece and the main focus of the kitchen, replaced with the beauty and elegance of curved lines.
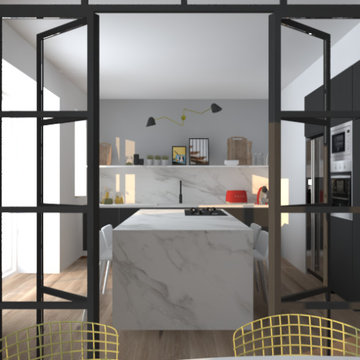
ローマにあるラグジュアリーな広いモダンスタイルのおしゃれなキッチン (シングルシンク、フラットパネル扉のキャビネット、濃色木目調キャビネット、大理石カウンター、マルチカラーのキッチンパネル、大理石のキッチンパネル、シルバーの調理設備、淡色無垢フローリング、マルチカラーのキッチンカウンター、折り上げ天井) の写真
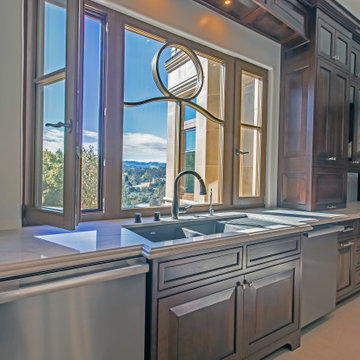
サンフランシスコにある広いシャビーシック調のおしゃれなキッチン (ダブルシンク、大理石カウンター、アイランドなし、マルチカラーのキッチンカウンター、折り上げ天井、落し込みパネル扉のキャビネット、濃色木目調キャビネット、ガラス板のキッチンパネル、シルバーの調理設備、コンクリートの床、ベージュの床、窓) の写真
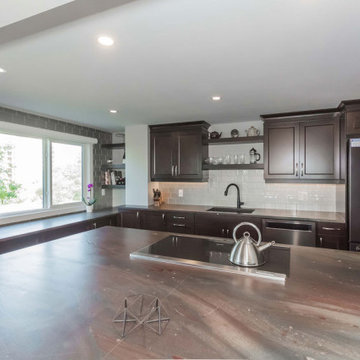
A beautifully decorated ornamental style tin ceiling is the focus in this dining room. The dark theme is continued into the kitchen with dark wood cabinetry and countertops.Hints of red are seen in this unique piece of stone material for the kitchen countertops. A white coloured backsplash is seen over the sink, while a gray tiled backsplash is on the perpendicular wall illuminated with natural sunlight.
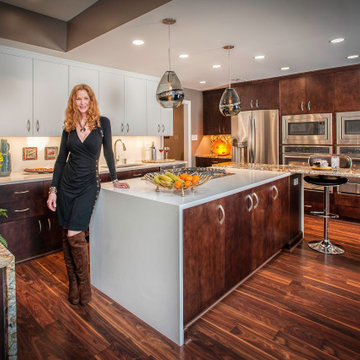
Purposeful character was achieved by creating distinct task stations with contrasting colors and materials. This approach not only adds character to the environment but also fosters the personalization of the homeowners. Additionally, it can also help to enhance productivity by creating a focused and organized work environment.
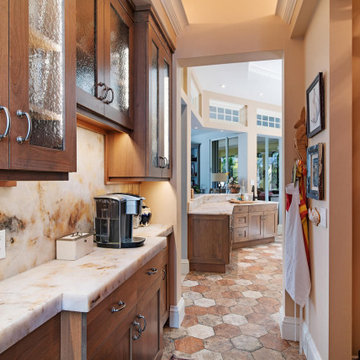
他の地域にある地中海スタイルのおしゃれなキッチン (フラットパネル扉のキャビネット、濃色木目調キャビネット、大理石カウンター、マルチカラーのキッチンパネル、大理石のキッチンパネル、テラコッタタイルの床、マルチカラーのキッチンカウンター、折り上げ天井、シルバーの調理設備、マルチカラーの床) の写真
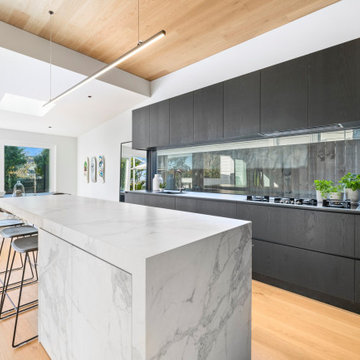
Standout features include skylights and a striking black and white kitchen.
オークランドにある広いヴィクトリアン調のおしゃれなキッチン (シングルシンク、フラットパネル扉のキャビネット、濃色木目調キャビネット、人工大理石カウンター、シルバーの調理設備、無垢フローリング、茶色い床、折り上げ天井、マルチカラーのキッチンカウンター) の写真
オークランドにある広いヴィクトリアン調のおしゃれなキッチン (シングルシンク、フラットパネル扉のキャビネット、濃色木目調キャビネット、人工大理石カウンター、シルバーの調理設備、無垢フローリング、茶色い床、折り上げ天井、マルチカラーのキッチンカウンター) の写真
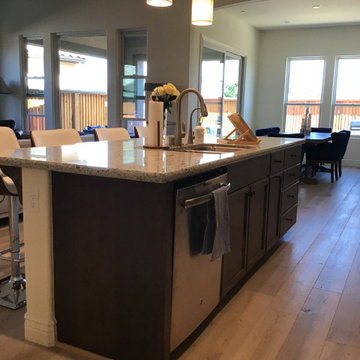
Balboa Oak Hardwood– The Alta Vista Hardwood Flooring is a return to vintage European Design. These beautiful classic and refined floors are crafted out of French White Oak, a premier hardwood species that has been used for everything from flooring to shipbuilding over the centuries due to its stability.
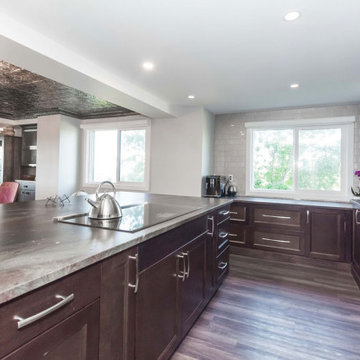
A beautifully decorated ornamental style tin ceiling is the focus in this dining room. The dark theme is continued into the kitchen with dark wood cabinetry and countertops.Hints of red are seen in this unique piece of stone material for the kitchen countertops. A white coloured backsplash is seen over the sink, while a gray tiled backsplash is on the perpendicular wall illuminated with natural sunlight.
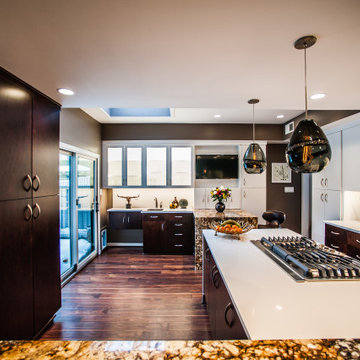
Purposeful character was achieved by creating distinct task stations with contrasting colors and materials. This approach not only adds character to the environment but also fosters the personalization of the homeowners. Additionally, it can also help to enhance productivity by creating a focused and organized work environment.
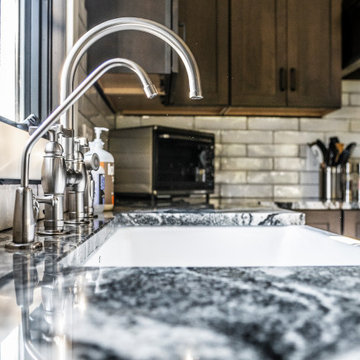
Window light over a sink can add dimension and an uplifting vibe.
他の地域にある高級な広いトランジショナルスタイルのおしゃれなキッチン (エプロンフロントシンク、シェーカースタイル扉のキャビネット、濃色木目調キャビネット、御影石カウンター、白いキッチンパネル、サブウェイタイルのキッチンパネル、シルバーの調理設備、無垢フローリング、茶色い床、マルチカラーのキッチンカウンター、折り上げ天井) の写真
他の地域にある高級な広いトランジショナルスタイルのおしゃれなキッチン (エプロンフロントシンク、シェーカースタイル扉のキャビネット、濃色木目調キャビネット、御影石カウンター、白いキッチンパネル、サブウェイタイルのキッチンパネル、シルバーの調理設備、無垢フローリング、茶色い床、マルチカラーのキッチンカウンター、折り上げ天井) の写真
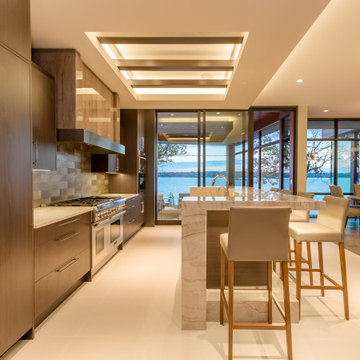
This modern waterfront home was built for today’s contemporary lifestyle with the comfort of a family cottage. Walloon Lake Residence is a stunning three-story waterfront home with beautiful proportions and extreme attention to detail to give both timelessness and character. Horizontal wood siding wraps the perimeter and is broken up by floor-to-ceiling windows and moments of natural stone veneer.
The exterior features graceful stone pillars and a glass door entrance that lead into a large living room, dining room, home bar, and kitchen perfect for entertaining. With walls of large windows throughout, the design makes the most of the lakefront views. A large screened porch and expansive platform patio provide space for lounging and grilling.
Inside, the wooden slat decorative ceiling in the living room draws your eye upwards. The linear fireplace surround and hearth are the focal point on the main level. The home bar serves as a gathering place between the living room and kitchen. A large island with seating for five anchors the open concept kitchen and dining room. The strikingly modern range hood and custom slab kitchen cabinets elevate the design.
The floating staircase in the foyer acts as an accent element. A spacious master suite is situated on the upper level. Featuring large windows, a tray ceiling, double vanity, and a walk-in closet. The large walkout basement hosts another wet bar for entertaining with modern island pendant lighting.
Walloon Lake is located within the Little Traverse Bay Watershed and empties into Lake Michigan. It is considered an outstanding ecological, aesthetic, and recreational resource. The lake itself is unique in its shape, with three “arms” and two “shores” as well as a “foot” where the downtown village exists. Walloon Lake is a thriving northern Michigan small town with tons of character and energy, from snowmobiling and ice fishing in the winter to morel hunting and hiking in the spring, boating and golfing in the summer, and wine tasting and color touring in the fall.
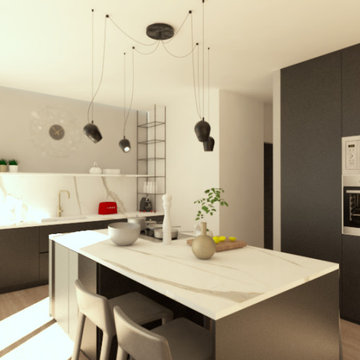
ラグジュアリーな広いモダンスタイルのおしゃれなキッチン (シングルシンク、フラットパネル扉のキャビネット、濃色木目調キャビネット、大理石カウンター、マルチカラーのキッチンパネル、大理石のキッチンパネル、シルバーの調理設備、淡色無垢フローリング、マルチカラーのキッチンカウンター、折り上げ天井) の写真
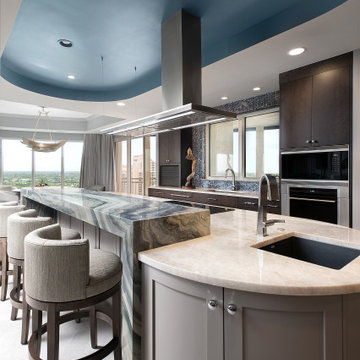
Progressive’s design team relocated the kitchen appliances, reconfiguring the plumbing and electrical, and redesigned new pantry storage. The new kitchen would be fit with a new stainless steel hood vent by Falmec Lumen, a secondary sink, and a Wolf 5-Burner induction cooktop.
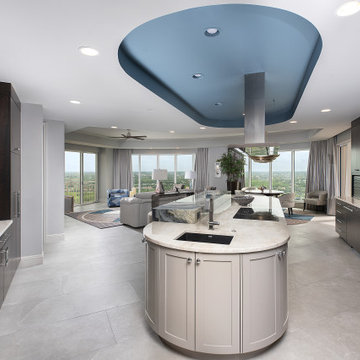
The kitchen footprint was redesigned to accommodate one island, instead of two. With form and function important to the homeowners, the one island provided additional dining, a cooking area, and storage space. With the help of our design team, it also became a statement piece and the main focus of the kitchen, replaced with the beauty and elegance of curved lines.
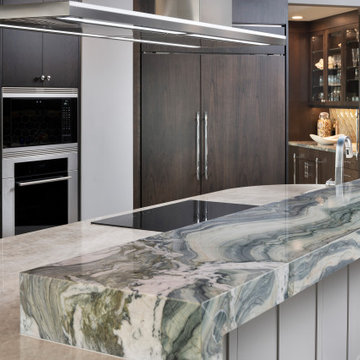
This show-topping island was custom-designed with a two-tier countertop, which combines a Taj Mahal polished quartzite work surface with a stunning Explosion Blue polished quartzite and waterfall edge.
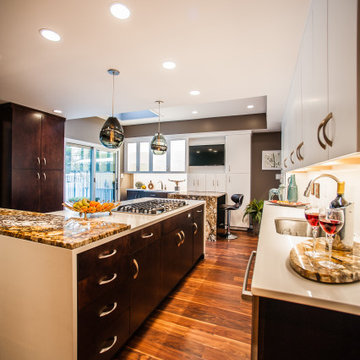
Purposeful character was achieved by creating distinct task stations with contrasting colors and materials. This approach not only adds character to the environment but also fosters the personalization of the homeowners. Additionally, it can also help to enhance productivity by creating a focused and organized work environment.
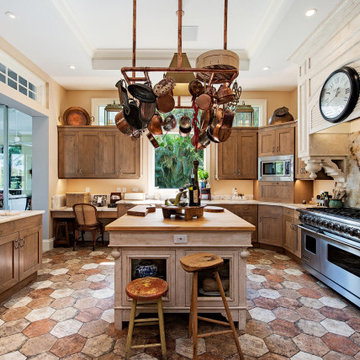
他の地域にある地中海スタイルのおしゃれなキッチン (フラットパネル扉のキャビネット、濃色木目調キャビネット、大理石カウンター、大理石のキッチンパネル、シルバーの調理設備、テラコッタタイルの床、折り上げ天井、マルチカラーのキッチンパネル、マルチカラーの床、マルチカラーのキッチンカウンター) の写真
キッチン (濃色木目調キャビネット、折り上げ天井、マルチカラーのキッチンカウンター) の写真
1