II型キッチン (塗装板張りの天井、クッションフロア) の写真
絞り込み:
資材コスト
並び替え:今日の人気順
写真 1〜20 枚目(全 49 枚)
1/4

I love working with clients that have ideas that I have been waiting to bring to life. All of the owner requests were things I had been wanting to try in an Oasis model. The table and seating area in the circle window bump out that normally had a bar spanning the window; the round tub with the rounded tiled wall instead of a typical angled corner shower; an extended loft making a big semi circle window possible that follows the already curved roof. These were all ideas that I just loved and was happy to figure out. I love how different each unit can turn out to fit someones personality.
The Oasis model is known for its giant round window and shower bump-out as well as 3 roof sections (one of which is curved). The Oasis is built on an 8x24' trailer. We build these tiny homes on the Big Island of Hawaii and ship them throughout the Hawaiian Islands.
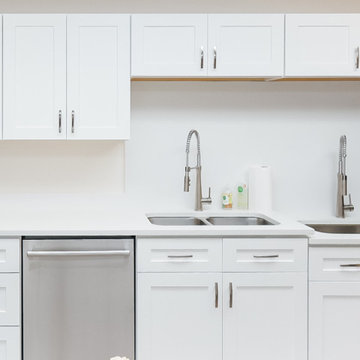
An all-white kitchen exemplifies timeless beauty. The laminate countertops, which are combined perfectly with Teltos Quartz Slab - Dove White for the perimeter, island, and backsplash, and the white cabinets give the appearance of a traditional timeless charm. The kitchen floor had a thorough renovation, with luxury vinyl tile installed throughout. Appliances, which include a range, refrigerator, microwave, oven, and the extremely distinctive custom commercial fire suppression hood, were also incorporated. Other design features also included 2 undermount sinks with a brushed nickel faucet. The whole concept is appealing since it is bright, sharp, and clean.
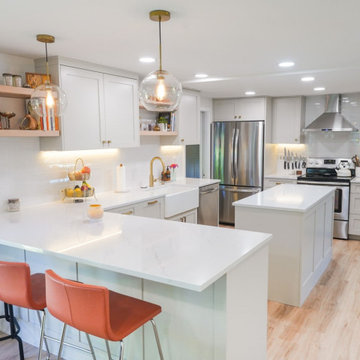
The ultimate design goal was to create a functional open, contemporary kitchen. The design features included the addition of under-cabinet lights, multiple switches for the lights, and all on dimmers, t least one switch for recessed lights, one for under cabinet lights, one for pendant light above the island, etc. It features a farm-style kitchen sink, a sensor faucet that you touch to turn on and off, and a button next to the sink with a smart garbage disposal function. Eternal Statuario Polished Quartz was utilized for the kitchen countertop, while Subway tile was chosen for the kitchen backsplash. As for the floating shelf, a stylish butcher block was added.
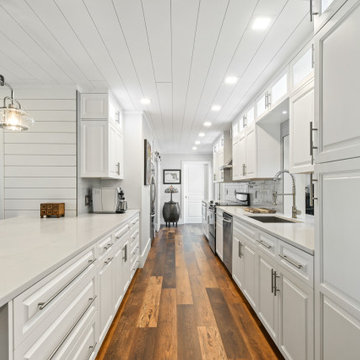
Light and airy galley style kitchen. The warm rich floors add depth to the feel
マイアミにある高級な中くらいなトランジショナルスタイルのおしゃれなキッチン (アンダーカウンターシンク、レイズドパネル扉のキャビネット、白いキャビネット、クオーツストーンカウンター、白いキッチンパネル、サブウェイタイルのキッチンパネル、シルバーの調理設備、クッションフロア、茶色い床、白いキッチンカウンター、塗装板張りの天井) の写真
マイアミにある高級な中くらいなトランジショナルスタイルのおしゃれなキッチン (アンダーカウンターシンク、レイズドパネル扉のキャビネット、白いキャビネット、クオーツストーンカウンター、白いキッチンパネル、サブウェイタイルのキッチンパネル、シルバーの調理設備、クッションフロア、茶色い床、白いキッチンカウンター、塗装板張りの天井) の写真
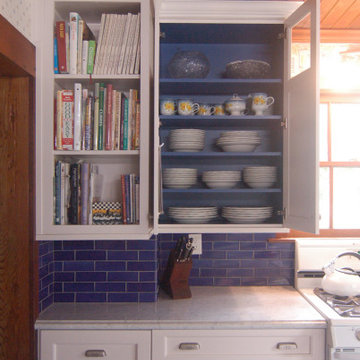
Blue interiors on the glass door cabinets are just fun!
サンルイスオビスポにある小さなカントリー風のおしゃれなキッチン (シェーカースタイル扉のキャビネット、青いキャビネット、大理石カウンター、青いキッチンパネル、サブウェイタイルのキッチンパネル、白い調理設備、クッションフロア、青い床、白いキッチンカウンター、塗装板張りの天井) の写真
サンルイスオビスポにある小さなカントリー風のおしゃれなキッチン (シェーカースタイル扉のキャビネット、青いキャビネット、大理石カウンター、青いキッチンパネル、サブウェイタイルのキッチンパネル、白い調理設備、クッションフロア、青い床、白いキッチンカウンター、塗装板張りの天井) の写真
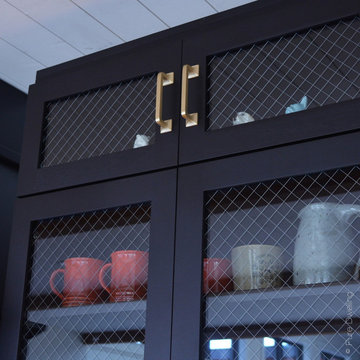
シカゴにある高級な広いカントリー風のおしゃれなキッチン (エプロンフロントシンク、シェーカースタイル扉のキャビネット、黒いキャビネット、木材カウンター、白いキッチンパネル、サブウェイタイルのキッチンパネル、シルバーの調理設備、クッションフロア、グレーの床、塗装板張りの天井) の写真
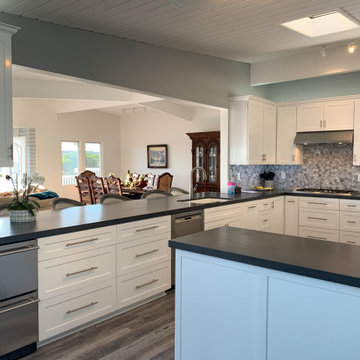
Classic Coastal Kitchen
オレンジカウンティにある高級な中くらいなビーチスタイルのおしゃれなキッチン (シングルシンク、シェーカースタイル扉のキャビネット、白いキャビネット、クオーツストーンカウンター、マルチカラーのキッチンパネル、大理石のキッチンパネル、シルバーの調理設備、クッションフロア、茶色い床、グレーのキッチンカウンター、塗装板張りの天井) の写真
オレンジカウンティにある高級な中くらいなビーチスタイルのおしゃれなキッチン (シングルシンク、シェーカースタイル扉のキャビネット、白いキャビネット、クオーツストーンカウンター、マルチカラーのキッチンパネル、大理石のキッチンパネル、シルバーの調理設備、クッションフロア、茶色い床、グレーのキッチンカウンター、塗装板張りの天井) の写真
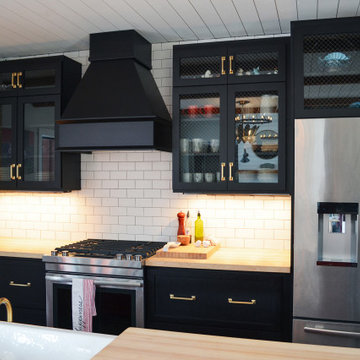
シカゴにある高級な広いカントリー風のおしゃれなキッチン (エプロンフロントシンク、シェーカースタイル扉のキャビネット、黒いキャビネット、木材カウンター、白いキッチンパネル、サブウェイタイルのキッチンパネル、シルバーの調理設備、クッションフロア、グレーの床、塗装板張りの天井) の写真
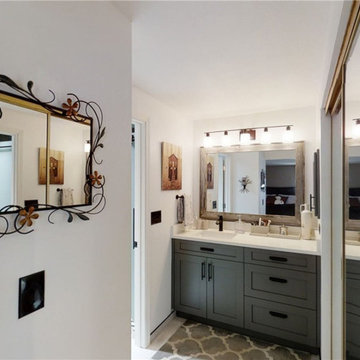
The kitchen and bathroom renovations have resulted in a large Main House with modern grey accents. The kitchen was upgraded with new quartz countertops, cabinetry, an under-mount sink, and stainless steel appliances, including a double oven. The white farm sink looks excellent when combined with the Havenwood chevron mosaic porcelain tile. Over the island kitchen island panel, functional recessed lighting, and pendant lights provide that luxury air.
Remarkable features such as the tile flooring, a tile shower, and an attractive screen door slider were used in the bathroom remodeling. The Feiss Mercer Oil-Rubbed Bronze Bathroom Vanity Light, which is well-blended to the Grey Shakers cabinet and Jeffrey Alexander Merrick Cabinet Pull in Matte Black serving as sink base cabinets, has become a centerpiece of this bathroom renovation.
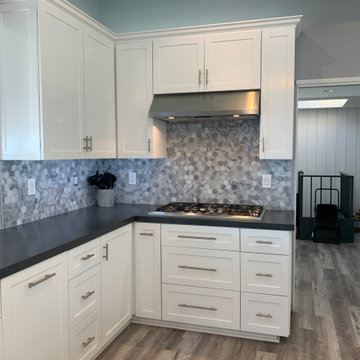
Classic Coastal Kitchen
オレンジカウンティにある高級な中くらいなビーチスタイルのおしゃれなキッチン (シングルシンク、シェーカースタイル扉のキャビネット、白いキャビネット、クオーツストーンカウンター、マルチカラーのキッチンパネル、大理石のキッチンパネル、シルバーの調理設備、クッションフロア、茶色い床、グレーのキッチンカウンター、塗装板張りの天井) の写真
オレンジカウンティにある高級な中くらいなビーチスタイルのおしゃれなキッチン (シングルシンク、シェーカースタイル扉のキャビネット、白いキャビネット、クオーツストーンカウンター、マルチカラーのキッチンパネル、大理石のキッチンパネル、シルバーの調理設備、クッションフロア、茶色い床、グレーのキッチンカウンター、塗装板張りの天井) の写真
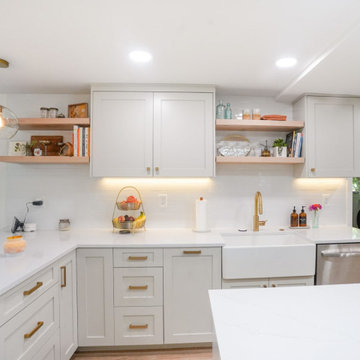
Full kitchen remodels opening to an open concept, contemporary style kitchen. Adding more lighting to lighten the room and focusing on a more natural flow design.
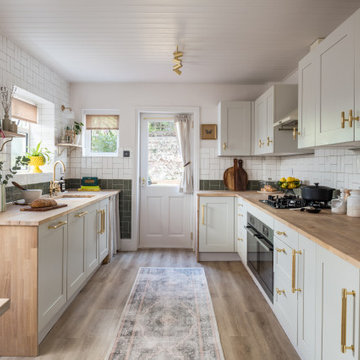
Design & Lo were tasked with remodelling a family kitchen in Sussex.
The original kitchen hadn’t been updated for 30+ years and was showing its age. We wanted to be sensitive to the era of the property and produced a balanced modern and traditional design to meet our clients requirements.
As the kitchen was North facing, we were keen to keep the space as light as possible whilst introducing textures and vivid pops of colour, keeping it fresh and neutral in style. One of the key elements of the design was the ceiling panelling we integrated to create a warm, homely and welcoming environment.
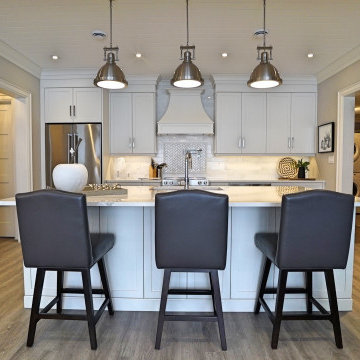
トロントにある高級な広いコンテンポラリースタイルのおしゃれなキッチン (アンダーカウンターシンク、シェーカースタイル扉のキャビネット、白いキャビネット、クオーツストーンカウンター、白いキッチンパネル、大理石のキッチンパネル、シルバーの調理設備、クッションフロア、グレーの床、白いキッチンカウンター、塗装板張りの天井) の写真
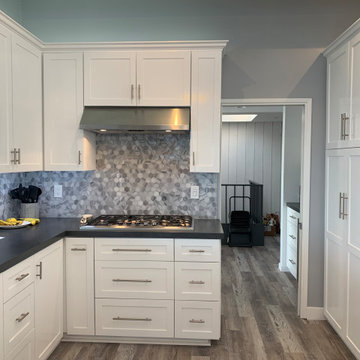
Classic Coastal Kitchen
オレンジカウンティにある高級な中くらいなビーチスタイルのおしゃれなキッチン (シングルシンク、シェーカースタイル扉のキャビネット、白いキャビネット、クオーツストーンカウンター、マルチカラーのキッチンパネル、大理石のキッチンパネル、シルバーの調理設備、クッションフロア、茶色い床、グレーのキッチンカウンター、塗装板張りの天井) の写真
オレンジカウンティにある高級な中くらいなビーチスタイルのおしゃれなキッチン (シングルシンク、シェーカースタイル扉のキャビネット、白いキャビネット、クオーツストーンカウンター、マルチカラーのキッチンパネル、大理石のキッチンパネル、シルバーの調理設備、クッションフロア、茶色い床、グレーのキッチンカウンター、塗装板張りの天井) の写真
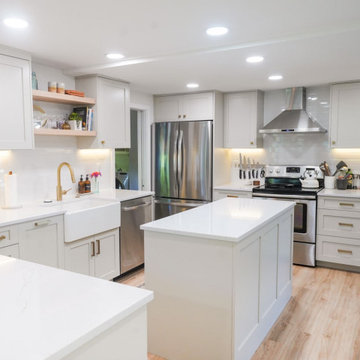
The ultimate design goal was to create a functional open, contemporary kitchen. The design features included the addition of under-cabinet lights, multiple switches for the lights, and all on dimmers, t least one switch for recessed lights, one for under cabinet lights, one for pendant light above the island, etc. It features a farm-style kitchen sink, a sensor faucet that you touch to turn on and off, and a button next to the sink with a smart garbage disposal function. Eternal Statuario Polished Quartz was utilized for the kitchen countertop, while Subway tile was chosen for the kitchen backsplash. As for the floating shelf, a stylish butcher block was added.
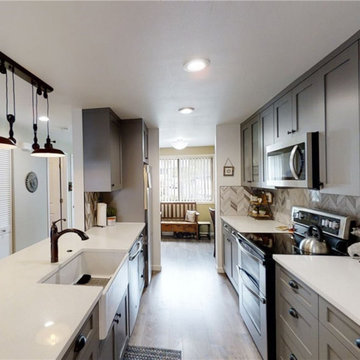
The kitchen and bathroom renovations have resulted in a large Main House with modern grey accents. The kitchen was upgraded with new quartz countertops, cabinetry, an under-mount sink, and stainless steel appliances, including a double oven. The white farm sink looks excellent when combined with the Havenwood chevron mosaic porcelain tile. Over the island kitchen island panel, functional recessed lighting, and pendant lights provide that luxury air.
Remarkable features such as the tile flooring, a tile shower, and an attractive screen door slider were used in the bathroom remodeling. The Feiss Mercer Oil-Rubbed Bronze Bathroom Vanity Light, which is well-blended to the Grey Shakers cabinet and Jeffrey Alexander Merrick Cabinet Pull in Matte Black serving as sink base cabinets, has become a centerpiece of this bathroom renovation.
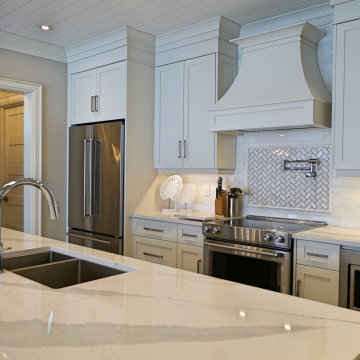
トロントにある高級な広いコンテンポラリースタイルのおしゃれなキッチン (アンダーカウンターシンク、シェーカースタイル扉のキャビネット、白いキャビネット、クオーツストーンカウンター、白いキッチンパネル、大理石のキッチンパネル、シルバーの調理設備、クッションフロア、グレーの床、白いキッチンカウンター、塗装板張りの天井) の写真
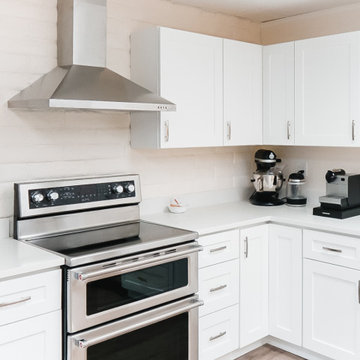
An all-white kitchen exemplifies timeless beauty. The laminate countertops, which are combined perfectly with Teltos Quartz Slab - Dove White for the perimeter, island, and backsplash, and the white cabinets give the appearance of a traditional timeless charm. The kitchen floor had a thorough renovation, with luxury vinyl tile installed throughout. Appliances, which include a range, refrigerator, microwave, oven, and the extremely distinctive custom commercial fire suppression hood, were also incorporated. Other design features also included 2 undermount sinks with a brushed nickel faucet. The whole concept is appealing since it is bright, sharp, and clean.

The kitchen and bathroom renovations have resulted in a large Main House with modern grey accents. The kitchen was upgraded with new quartz countertops, cabinetry, an under-mount sink, and stainless steel appliances, including a double oven. The white farm sink looks excellent when combined with the Havenwood chevron mosaic porcelain tile. Over the island kitchen island panel, functional recessed lighting, and pendant lights provide that luxury air.
Remarkable features such as the tile flooring, a tile shower, and an attractive screen door slider were used in the bathroom remodeling. The Feiss Mercer Oil-Rubbed Bronze Bathroom Vanity Light, which is well-blended to the Grey Shakers cabinet and Jeffrey Alexander Merrick Cabinet Pull in Matte Black serving as sink base cabinets, has become a centerpiece of this bathroom renovation.

I love working with clients that have ideas that I have been waiting to bring to life. All of the owner requests were things I had been wanting to try in an Oasis model. The table and seating area in the circle window bump out that normally had a bar spanning the window; the round tub with the rounded tiled wall instead of a typical angled corner shower; an extended loft making a big semi circle window possible that follows the already curved roof. These were all ideas that I just loved and was happy to figure out. I love how different each unit can turn out to fit someones personality.
The Oasis model is known for its giant round window and shower bump-out as well as 3 roof sections (one of which is curved). The Oasis is built on an 8x24' trailer. We build these tiny homes on the Big Island of Hawaii and ship them throughout the Hawaiian Islands.
II型キッチン (塗装板張りの天井、クッションフロア) の写真
1