キッチン (塗装板張りの天井、再生ガラスカウンター、人工大理石カウンター) の写真
絞り込み:
資材コスト
並び替え:今日の人気順
写真 1〜20 枚目(全 184 枚)
1/4

Modern and sleek, the kitchen is both functional and attractive. Flat panel cabinets, luxurious finishes and integrated high-end appliances provide the perfect space for both daily use and entertaining.

他の地域にある中くらいな北欧スタイルのおしゃれなキッチン (アンダーカウンターシンク、グレーのキャビネット、人工大理石カウンター、白いキッチンパネル、磁器タイルのキッチンパネル、合板フローリング、ベージュの床、白いキッチンカウンター、塗装板張りの天井、グレーとクリーム色) の写真

In this open concept kitchen, you'll discover an inviting, spacious island that's perfect for gatherings and gourmet cooking. With meticulous attention to detail, custom woodwork adorns every part of this culinary haven, from the richly decorated cabinets to the shiplap ceiling, offering both warmth and sophistication that you'll appreciate.
The glistening countertops highlight the wood's natural beauty, while a suite of top-of-the-line appliances seamlessly combines practicality and luxury, making your cooking experience a breeze. The prominent farmhouse sink adds practicality and charm, and a counter bar sink in the island provides extra convenience, tailored just for you.
Bathed in natural light, this kitchen transforms into a welcoming masterpiece, offering a sanctuary for both culinary creativity and shared moments of joy. Count on the quality, just like many others have. Let's make your culinary dreams come true. Take action today and experience the difference.

Nouveau Bungalow - Un - Designed + Built + Curated by Steven Allen Designs, LLC
ヒューストンにあるお手頃価格の小さなエクレクティックスタイルのおしゃれなキッチン (アンダーカウンターシンク、フラットパネル扉のキャビネット、黒いキャビネット、人工大理石カウンター、シルバーの調理設備、コンクリートの床、グレーの床、塗装板張りの天井) の写真
ヒューストンにあるお手頃価格の小さなエクレクティックスタイルのおしゃれなキッチン (アンダーカウンターシンク、フラットパネル扉のキャビネット、黒いキャビネット、人工大理石カウンター、シルバーの調理設備、コンクリートの床、グレーの床、塗装板張りの天井) の写真

• Floating Shelves clad in brushed steel
• Backsplash Mosaic Tile: Artistic Tile
• Decorative Accessory Styling
サンフランシスコにある高級な中くらいなモダンスタイルのおしゃれなキッチン (アンダーカウンターシンク、フラットパネル扉のキャビネット、白いキャビネット、人工大理石カウンター、マルチカラーのキッチンパネル、モザイクタイルのキッチンパネル、シルバーの調理設備、淡色無垢フローリング、ベージュの床、白いキッチンカウンター、塗装板張りの天井) の写真
サンフランシスコにある高級な中くらいなモダンスタイルのおしゃれなキッチン (アンダーカウンターシンク、フラットパネル扉のキャビネット、白いキャビネット、人工大理石カウンター、マルチカラーのキッチンパネル、モザイクタイルのキッチンパネル、シルバーの調理設備、淡色無垢フローリング、ベージュの床、白いキッチンカウンター、塗装板張りの天井) の写真

This is a challenging kitchen renovation for a beloved old farmhouse with a very small kitchen.
We have decided to use white and light colour to make the space feels larger. The client would like a green kitchen, so we used pastel green for the outside and white cabinetry for the rest of the kitchen. Including a Statuario Maximus Caesarstone for bench top and splashback. With its soft pale grey veins adding classic looks for this tiny but yet functional kitchen for the whole family to create delicious meals. The end result is....happy clients!
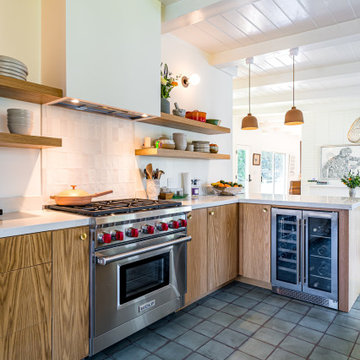
A rustic complete remodel with warm wood cabinetry and wood shelves. This modern take on a classic look will add warmth and style to any home. White countertops and grey oceanic tile flooring provide a sleek and polished feel. The master bathroom features chic gold mirrors above the double vanity and a serene walk-in shower with storage cut into the shower wall. Making this remodel perfect for anyone looking to add modern touches to their rustic space.

キッチンカウンター、ワークテーブルの天板は人造大理石、カウンター腰板、吊戸棚はシナ合板でトーンを合わせてデザインしています。壁と天井は左官材で窓からの自然光を柔らかく室内に拡散させます。
東京23区にあるお手頃価格の小さな北欧スタイルのおしゃれなキッチン (一体型シンク、インセット扉のキャビネット、ベージュのキャビネット、人工大理石カウンター、ベージュキッチンパネル、木材のキッチンパネル、白い調理設備、無垢フローリング、ベージュの床、ベージュのキッチンカウンター、塗装板張りの天井、窓、グレーとクリーム色) の写真
東京23区にあるお手頃価格の小さな北欧スタイルのおしゃれなキッチン (一体型シンク、インセット扉のキャビネット、ベージュのキャビネット、人工大理石カウンター、ベージュキッチンパネル、木材のキッチンパネル、白い調理設備、無垢フローリング、ベージュの床、ベージュのキッチンカウンター、塗装板張りの天井、窓、グレーとクリーム色) の写真

ノボシビルスクにあるコンテンポラリースタイルのおしゃれなキッチン (アンダーカウンターシンク、フラットパネル扉のキャビネット、白いキャビネット、ベージュキッチンパネル、淡色無垢フローリング、ベージュの床、ベージュのキッチンカウンター、塗装板張りの天井、人工大理石カウンター、黒い調理設備) の写真

Кухня-столовая с раковиной у окна и обеденной зоной.
サンクトペテルブルクにあるお手頃価格の中くらいなコンテンポラリースタイルのおしゃれなキッチン (シングルシンク、フラットパネル扉のキャビネット、ベージュのキャビネット、人工大理石カウンター、シルバーの調理設備、無垢フローリング、茶色い床、茶色いキッチンカウンター、塗装板張りの天井) の写真
サンクトペテルブルクにあるお手頃価格の中くらいなコンテンポラリースタイルのおしゃれなキッチン (シングルシンク、フラットパネル扉のキャビネット、ベージュのキャビネット、人工大理石カウンター、シルバーの調理設備、無垢フローリング、茶色い床、茶色いキッチンカウンター、塗装板張りの天井) の写真
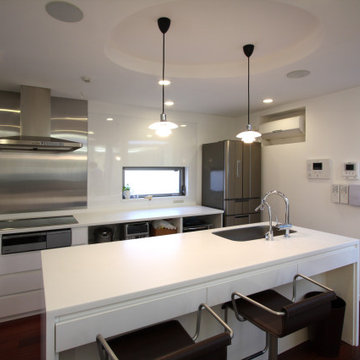
東京23区にある中くらいなモダンスタイルのおしゃれなキッチン (アンダーカウンターシンク、フラットパネル扉のキャビネット、白いキャビネット、人工大理石カウンター、メタリックのキッチンパネル、合板フローリング、茶色い床、白いキッチンカウンター、塗装板張りの天井) の写真
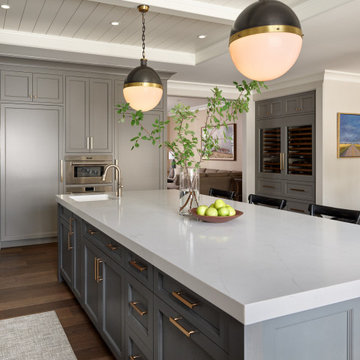
シカゴにあるカントリー風のおしゃれなアイランドキッチン (アンダーカウンターシンク、インセット扉のキャビネット、グレーのキャビネット、人工大理石カウンター、白いキッチンパネル、石スラブのキッチンパネル、シルバーの調理設備、無垢フローリング、白いキッチンカウンター、塗装板張りの天井) の写真

In this open concept kitchen, you'll discover an inviting, spacious island that's perfect for gatherings and gourmet cooking. With meticulous attention to detail, custom woodwork adorns every part of this culinary haven, from the richly decorated cabinets to the shiplap ceiling, offering both warmth and sophistication that you'll appreciate.
The glistening countertops highlight the wood's natural beauty, while a suite of top-of-the-line appliances seamlessly combines practicality and luxury, making your cooking experience a breeze. The prominent farmhouse sink adds practicality and charm, and a counter bar sink in the island provides extra convenience, tailored just for you.
Bathed in natural light, this kitchen transforms into a welcoming masterpiece, offering a sanctuary for both culinary creativity and shared moments of joy. Count on the quality, just like many others have. Let's make your culinary dreams come true. Take action today and experience the difference.

A classic shaker-style kitchen featuring a five-piece timber frame door and drawer with square-joints, vertical-grain center panel and v-frame groove joints.
Produced by JJO in the Uk as part of the Avalon range
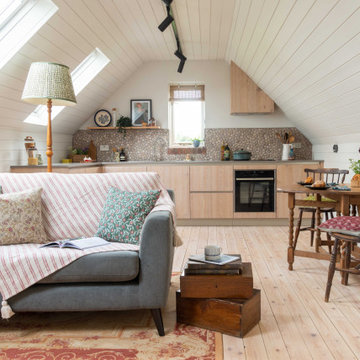
Studio loft conversion in a rustic Scandi style with custom design kitchen, featuring rustic oak veneer and meganite solid surface worktop. Track lighting and feature splashback in pebble tiles. Vintage furniture.
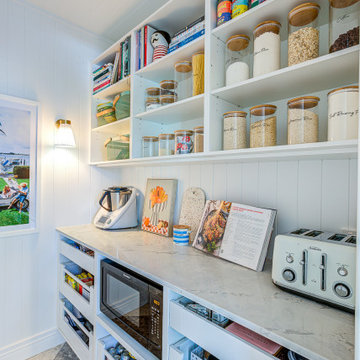
Bold dark green kitchen cabinets works brilliantly against the white veined benchtop and white walls.
It is an excellent choice with plenty of natural light and light flooring. It pairs beautifully with brass as a contrast. This kitchen includes a gorgeous wide island bench, a separate pantry with ample storage and gorgeous beverage cabinet, complete with wine fridge, zip filter tap and coffee station.
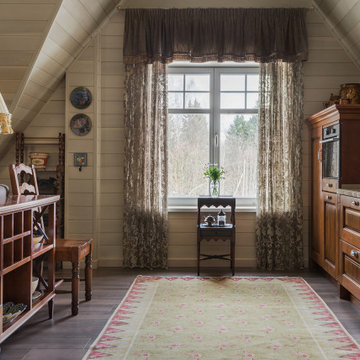
Кухня в гостевом загородном доме находится на мансардном этаже в гостиной. Общая площадь помещения 62 м2.
モスクワにあるお手頃価格の広いトラディショナルスタイルのおしゃれなキッチン (シングルシンク、レイズドパネル扉のキャビネット、中間色木目調キャビネット、人工大理石カウンター、ベージュキッチンパネル、セラミックタイルのキッチンパネル、黒い調理設備、磁器タイルの床、茶色い床、ベージュのキッチンカウンター、塗装板張りの天井) の写真
モスクワにあるお手頃価格の広いトラディショナルスタイルのおしゃれなキッチン (シングルシンク、レイズドパネル扉のキャビネット、中間色木目調キャビネット、人工大理石カウンター、ベージュキッチンパネル、セラミックタイルのキッチンパネル、黒い調理設備、磁器タイルの床、茶色い床、ベージュのキッチンカウンター、塗装板張りの天井) の写真
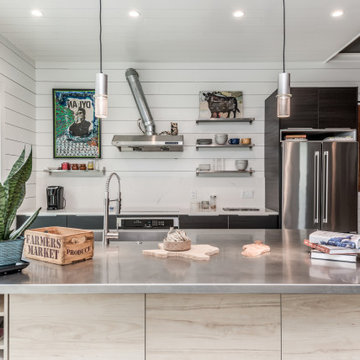
Nouveau Bungalow - Un - Designed + Built + Curated by Steven Allen Designs, LLC
ヒューストンにあるお手頃価格の小さなエクレクティックスタイルのおしゃれなキッチン (アンダーカウンターシンク、フラットパネル扉のキャビネット、黒いキャビネット、人工大理石カウンター、シルバーの調理設備、コンクリートの床、グレーの床、塗装板張りの天井) の写真
ヒューストンにあるお手頃価格の小さなエクレクティックスタイルのおしゃれなキッチン (アンダーカウンターシンク、フラットパネル扉のキャビネット、黒いキャビネット、人工大理石カウンター、シルバーの調理設備、コンクリートの床、グレーの床、塗装板張りの天井) の写真
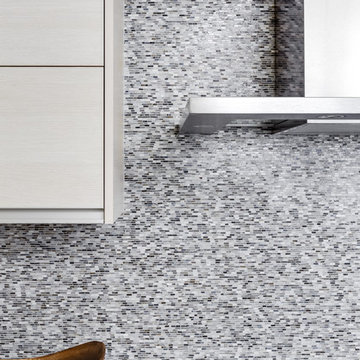
• Full Eichler Galley Kitchen Remodel
• Updated finishes in a warm palette of white + gray
• Decorative Accessory Styling
• General Contractor: CKM Construction
• Custom Casework: Benicia Cabinets
• Backsplash Tile: Artistic Tile
• Countertop: Caesarstone
• Induction Cooktop: GE Profile
• Exhaust Hood: Zephyr
• Flush mount hardware pulls - Hafele
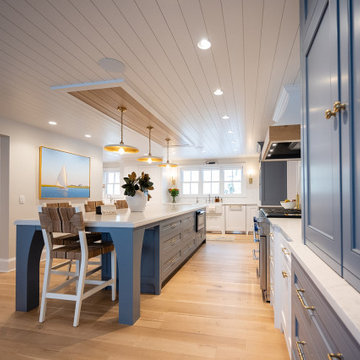
This lovely Nantucket-style home was craving an update and one that worked well with today's family and lifestyle. The remodel included a full kitchen remodel, a reworking of the back entrance to include the conversion of a tuck-under garage stall into a rec room and full bath, a lower level mudroom equipped with a dog wash and a dumbwaiter to transport heavy groceries to the kitchen, an upper-level mudroom with enclosed lockers, which is off the powder room and laundry room, and finally, a remodel of one of the upper-level bathrooms.
The homeowners wanted to preserve the structure and style of the home which resulted in pulling out the Nantucket inherent bones as well as creating those cozy spaces needed in Minnesota, resulting in the perfect marriage of styles and a remodel that works today's busy family.
キッチン (塗装板張りの天井、再生ガラスカウンター、人工大理石カウンター) の写真
1