L型キッチン (塗装板張りの天井、コンクリートカウンター、ラミネートカウンター) の写真
絞り込み:
資材コスト
並び替え:今日の人気順
写真 1〜20 枚目(全 86 枚)
1/5

Photography by Brice Ferre.
Open concept kitchen space with beams and beadboard walls. A light, bright and airy kitchen with great function and style.
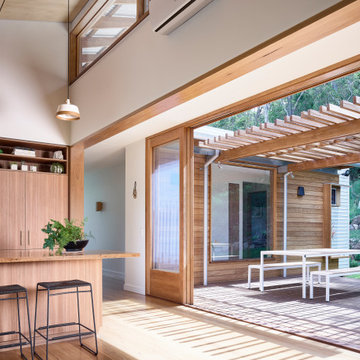
ブリスベンにある高級な中くらいなコンテンポラリースタイルのおしゃれなキッチン (ダブルシンク、オープンシェルフ、中間色木目調キャビネット、コンクリートカウンター、白いキッチンパネル、セラミックタイルのキッチンパネル、シルバーの調理設備、淡色無垢フローリング、グレーのキッチンカウンター、塗装板張りの天井) の写真
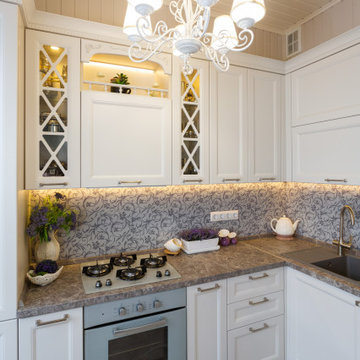
Кухня в стиле прованс, корпус ЛДСП, фасады МДФ матовая эмаль, стеклянные витрины, столешница постформинг, фурнитура Blum
他の地域にあるお手頃価格の広いカントリー風のおしゃれなキッチン (エプロンフロントシンク、ガラス扉のキャビネット、白いキャビネット、ラミネートカウンター、茶色いキッチンパネル、ガラス板のキッチンパネル、白い調理設備、無垢フローリング、アイランドなし、ベージュの床、茶色いキッチンカウンター、塗装板張りの天井) の写真
他の地域にあるお手頃価格の広いカントリー風のおしゃれなキッチン (エプロンフロントシンク、ガラス扉のキャビネット、白いキャビネット、ラミネートカウンター、茶色いキッチンパネル、ガラス板のキッチンパネル、白い調理設備、無垢フローリング、アイランドなし、ベージュの床、茶色いキッチンカウンター、塗装板張りの天井) の写真
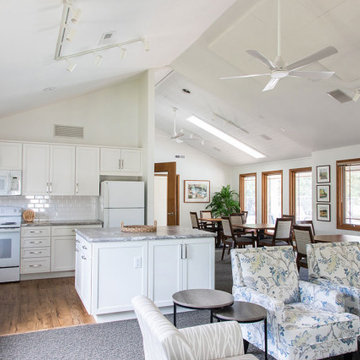
To start, Sweeney removed the header that divided the dining room/seating area and painted the wood ceiling, thereby opening up the space and visually connecting the spaces into one.
We then relocated the kitchen door to an existing window space to alter the flow of guests through the room and allow for a full wall of cabinets, increased countertop space, and an island more flexible for multiple users.
After demolishing the kitchen, new custom white shaker-style cabinetry was installed, a classic white tile backsplash, and beautiful easy-to-clean gray-marbled laminate countertops. The kitchen was also updated with all new plumbing, and fixtures, including a Kohler chrome faucet, stainless steel sink, and brushed satin nickel pulls.
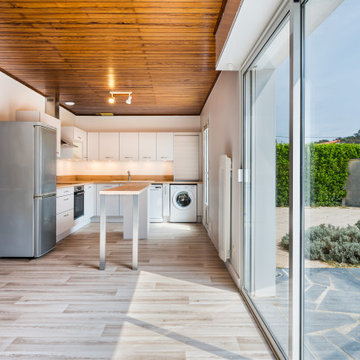
ボルドーにあるお手頃価格の中くらいなコンテンポラリースタイルのおしゃれなキッチン (アンダーカウンターシンク、インセット扉のキャビネット、白いキャビネット、ラミネートカウンター、ベージュキッチンパネル、木材のキッチンパネル、パネルと同色の調理設備、淡色無垢フローリング、ベージュの床、ベージュのキッチンカウンター、塗装板張りの天井) の写真
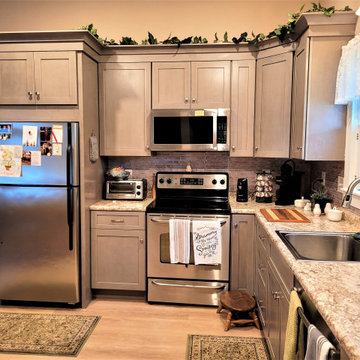
The grandma who owns this home keeps a small stool in the kitchen so her grandchildren can help her cook. The new layout has so much more counter space for cooking and baking with her family.
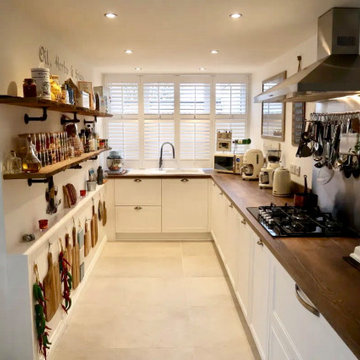
This beautiful Kitchen / Living Area has been created from a smaller Kitchen and a Livingroom. After collecting the keys to her new property, our client knew exactly what she wanted to do with this space. It was our job to plan and execute the design to perfection.
Removing a small partition wall from between the room allowed us to extend the kitchen into the living space. A perfectly placed Island was then able to accommodate both spaces.
Egger Halifax Oak worktops were picked early on to tie in the rustic colour of our clients decorative items. Vintage typewriters and scales were added at a later stage of the design bringing all these colours together. Being able too see the room in 3D with such high detail allowed our client to plan ahead with room layout and design aspects. This was just not possible in the past.
Within the space we have some truly bespoke items that we supply and can be made to your exact colours, sizes and requirements, this includes the one of a kind Large Clock, Bespoke Bookshelf, Industrial Shelving and Solid Timber Wall Paneling. All of these items can be purchased via our website in the 100% Bespoke Shop.
Within this design we have what must be the comfiest sofa I have ever had the pleasure to sit on. I had heard great things about Loaf and their amazing “send you too sleep sofas” but until you get to test it out for yourself its hard to explain how good it really is.
Another great feature within the design complimenting the Egger island is the Lloyd Loom Carnaby Swivel Bar Chairs, not only comfortable but a solid, attractive and stylish addition to the room.
Some amazing finishing touches were added to the room like the Smeg appliances which have an excellent quality feel to them and then the personal touch from CraftyMand, this includes features like the personalized herb rack and signage made exactly to the clients own personal requirements, all of this making it a truly bespoke kitchen like no other.
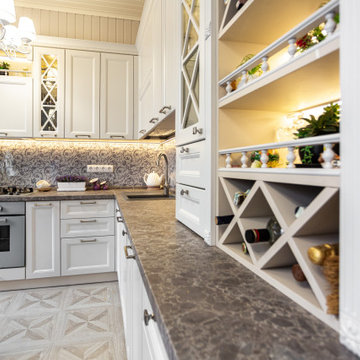
Кухня в стиле прованс, корпус ЛДСП, фасады МДФ матовая эмаль, стеклянные витрины, столешница постформинг, фурнитура Blum
他の地域にあるお手頃価格の広いカントリー風のおしゃれなキッチン (エプロンフロントシンク、ガラス扉のキャビネット、白いキャビネット、ラミネートカウンター、茶色いキッチンパネル、ガラス板のキッチンパネル、白い調理設備、無垢フローリング、アイランドなし、ベージュの床、茶色いキッチンカウンター、塗装板張りの天井) の写真
他の地域にあるお手頃価格の広いカントリー風のおしゃれなキッチン (エプロンフロントシンク、ガラス扉のキャビネット、白いキャビネット、ラミネートカウンター、茶色いキッチンパネル、ガラス板のキッチンパネル、白い調理設備、無垢フローリング、アイランドなし、ベージュの床、茶色いキッチンカウンター、塗装板張りの天井) の写真
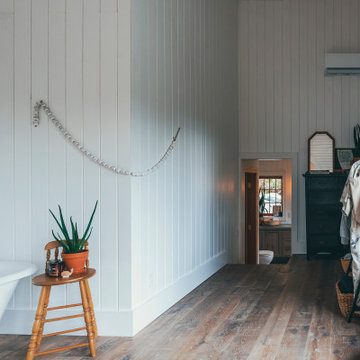
Photography by Brice Ferre.
Open concept kitchen space with beams and beadboard walls. A light, bright and airy kitchen with great function and style.
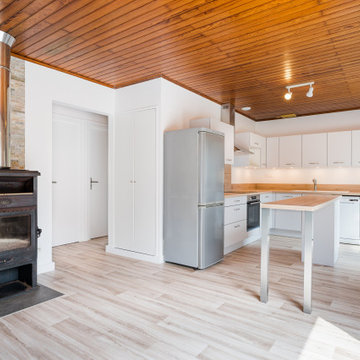
ボルドーにあるお手頃価格の中くらいなコンテンポラリースタイルのおしゃれなキッチン (アンダーカウンターシンク、インセット扉のキャビネット、白いキャビネット、ラミネートカウンター、ベージュキッチンパネル、木材のキッチンパネル、パネルと同色の調理設備、淡色無垢フローリング、ベージュの床、ベージュのキッチンカウンター、塗装板張りの天井) の写真
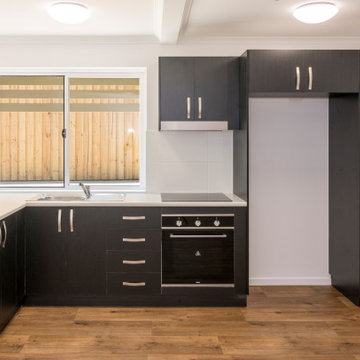
ブリスベンにあるお手頃価格の小さなおしゃれなL型キッチン (ドロップインシンク、黒いキャビネット、ラミネートカウンター、黒いキッチンパネル、黒い調理設備、アイランドなし、茶色い床、黒いキッチンカウンター、塗装板張りの天井) の写真
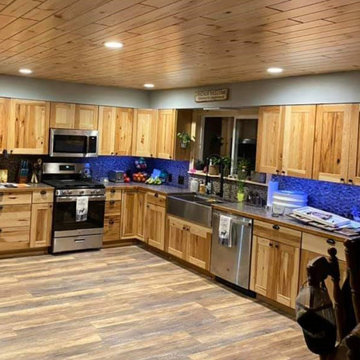
This is the finished project! This completely revamped kitchen has new cupboards, appliances, backsplash, countertops, flooring, ceiling and lighting. What a huge difference! We love what the Homeowner has done with this new kitchen!
Photos courtesy of the Homeowner.
Designer: Mindy from our Hale, MI store.
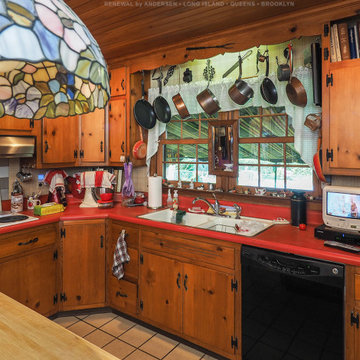
Cozy country kitchen with two new windows we installed. This lovely and warm wood kitchen with large butcher block island looks great with these new wood interior double hung windows we installed. Find out more about replacing your home windows with Renewal by Andersen Long Island, serving Nassau and Suffolk Counties, Queens and Brooklyn
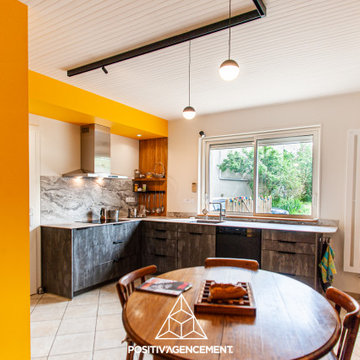
他の地域にあるお手頃価格の広いトロピカルスタイルのおしゃれなキッチン (アンダーカウンターシンク、インセット扉のキャビネット、グレーのキャビネット、ラミネートカウンター、グレーのキッチンパネル、シルバーの調理設備、アイランドなし、ベージュの床、グレーのキッチンカウンター、塗装板張りの天井、窓) の写真
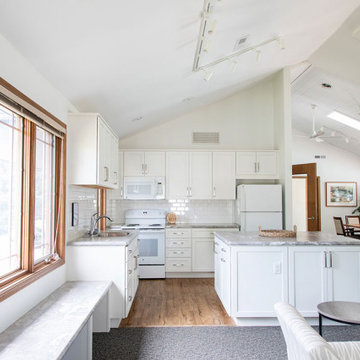
After demolishing the kitchen, new custom white shaker-style cabinetry was installed, a classic white tile backsplash, and beautiful easy-to-clean gray-marbled laminate countertops. The kitchen was also updated with all new plumbing, and fixtures, including a Kohler chrome faucet, stainless steel sink, and brushed satin nickel pulls.
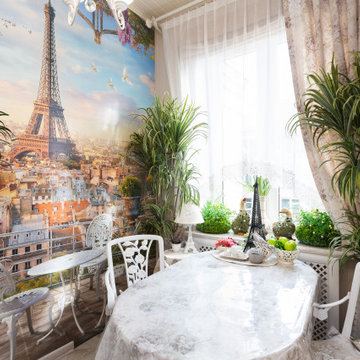
Кухня в стиле прованс, корпус ЛДСП, фасады МДФ матовая эмаль, стеклянные витрины, столешница постформинг, фурнитура Blum
他の地域にあるお手頃価格の広いカントリー風のおしゃれなキッチン (エプロンフロントシンク、ガラス扉のキャビネット、白いキャビネット、ラミネートカウンター、茶色いキッチンパネル、ガラス板のキッチンパネル、白い調理設備、無垢フローリング、アイランドなし、ベージュの床、茶色いキッチンカウンター、塗装板張りの天井) の写真
他の地域にあるお手頃価格の広いカントリー風のおしゃれなキッチン (エプロンフロントシンク、ガラス扉のキャビネット、白いキャビネット、ラミネートカウンター、茶色いキッチンパネル、ガラス板のキッチンパネル、白い調理設備、無垢フローリング、アイランドなし、ベージュの床、茶色いキッチンカウンター、塗装板張りの天井) の写真
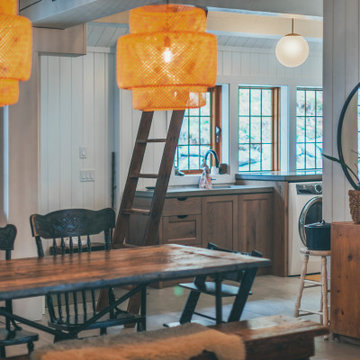
Photography by Brice Ferre.
Open concept kitchen space with beams and beadboard walls. A light, bright and airy kitchen with great function and style.
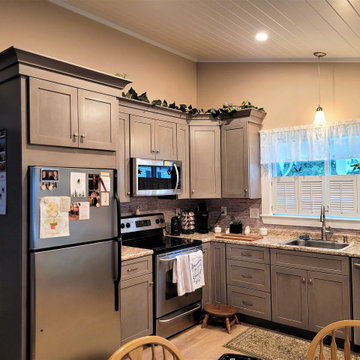
Stock cabinetry has limited sizes - the extra-depth cabinet for over the refrigerator really needed to be a few inches taller to fit properly over the appliance, but the manufacturer did not make the size we needed. The installer filled in the gap with a standard filler turned horizontally.
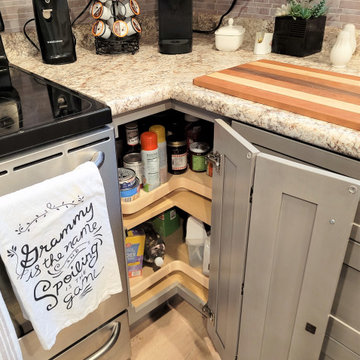
Gone are the days of the wobbly lazy susan on the central pole; these days, lazy susans are mounted securely to a stable shelf.
マンチェスターにある低価格の中くらいなトラディショナルスタイルのおしゃれなキッチン (ドロップインシンク、シェーカースタイル扉のキャビネット、グレーのキャビネット、ラミネートカウンター、グレーのキッチンパネル、セラミックタイルのキッチンパネル、シルバーの調理設備、クッションフロア、アイランドなし、茶色い床、ベージュのキッチンカウンター、塗装板張りの天井) の写真
マンチェスターにある低価格の中くらいなトラディショナルスタイルのおしゃれなキッチン (ドロップインシンク、シェーカースタイル扉のキャビネット、グレーのキャビネット、ラミネートカウンター、グレーのキッチンパネル、セラミックタイルのキッチンパネル、シルバーの調理設備、クッションフロア、アイランドなし、茶色い床、ベージュのキッチンカウンター、塗装板張りの天井) の写真
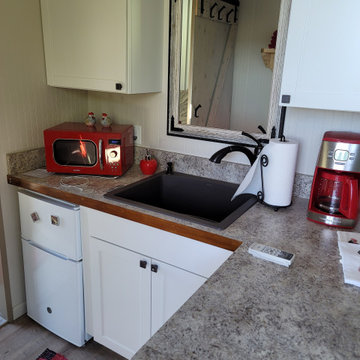
Shipping Container Guest House with concrete metal deck
Kitchen
サクラメントにある低価格の小さなインダストリアルスタイルのおしゃれなキッチン (ドロップインシンク、シェーカースタイル扉のキャビネット、白いキャビネット、ラミネートカウンター、グレーのキッチンパネル、白い調理設備、ラミネートの床、グレーの床、グレーのキッチンカウンター、塗装板張りの天井) の写真
サクラメントにある低価格の小さなインダストリアルスタイルのおしゃれなキッチン (ドロップインシンク、シェーカースタイル扉のキャビネット、白いキャビネット、ラミネートカウンター、グレーのキッチンパネル、白い調理設備、ラミネートの床、グレーの床、グレーのキッチンカウンター、塗装板張りの天井) の写真
L型キッチン (塗装板張りの天井、コンクリートカウンター、ラミネートカウンター) の写真
1