L型キッチン (シェーカースタイル扉のキャビネット、塗装板張りの天井、コンクリートカウンター、ラミネートカウンター) の写真
絞り込み:
資材コスト
並び替え:今日の人気順
写真 1〜20 枚目(全 57 枚)

Photography by Brice Ferre.
Open concept kitchen space with beams and beadboard walls. A light, bright and airy kitchen with great function and style.
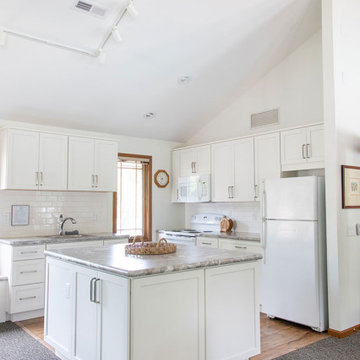
After demolishing the kitchen, new custom white shaker-style cabinetry was installed, a classic white tile backsplash, and beautiful easy-to-clean gray-marbled laminate countertops. The kitchen was also updated with all new plumbing, and fixtures, including a Kohler chrome faucet, stainless steel sink, and brushed satin nickel pulls.
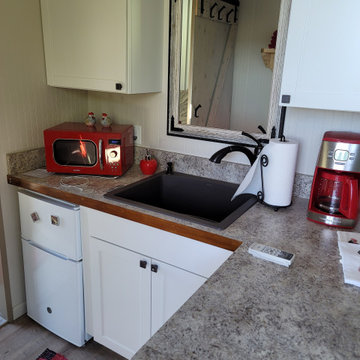
Shipping Container Guest House with concrete metal deck
Kitchen
サクラメントにある低価格の小さなインダストリアルスタイルのおしゃれなキッチン (ドロップインシンク、シェーカースタイル扉のキャビネット、白いキャビネット、ラミネートカウンター、グレーのキッチンパネル、白い調理設備、ラミネートの床、グレーの床、グレーのキッチンカウンター、塗装板張りの天井) の写真
サクラメントにある低価格の小さなインダストリアルスタイルのおしゃれなキッチン (ドロップインシンク、シェーカースタイル扉のキャビネット、白いキャビネット、ラミネートカウンター、グレーのキッチンパネル、白い調理設備、ラミネートの床、グレーの床、グレーのキッチンカウンター、塗装板張りの天井) の写真
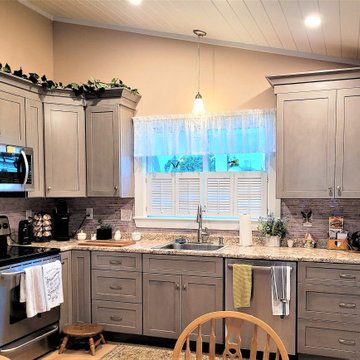
36-inch-tall wall cabinets with cove crown molding lift the eye to the vaulted ceiling with its shiplap detail.
マンチェスターにある低価格の中くらいなトラディショナルスタイルのおしゃれなキッチン (ドロップインシンク、シェーカースタイル扉のキャビネット、グレーのキャビネット、ラミネートカウンター、グレーのキッチンパネル、セラミックタイルのキッチンパネル、シルバーの調理設備、クッションフロア、アイランドなし、茶色い床、ベージュのキッチンカウンター、塗装板張りの天井) の写真
マンチェスターにある低価格の中くらいなトラディショナルスタイルのおしゃれなキッチン (ドロップインシンク、シェーカースタイル扉のキャビネット、グレーのキャビネット、ラミネートカウンター、グレーのキッチンパネル、セラミックタイルのキッチンパネル、シルバーの調理設備、クッションフロア、アイランドなし、茶色い床、ベージュのキッチンカウンター、塗装板張りの天井) の写真
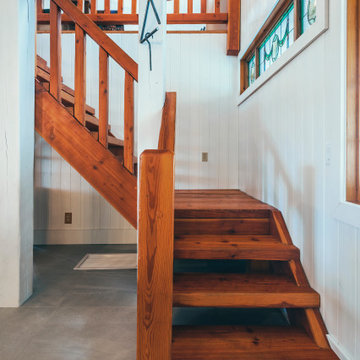
Photography by Brice Ferre.
Open concept kitchen space with beams and beadboard walls. A light, bright and airy kitchen with great function and style.
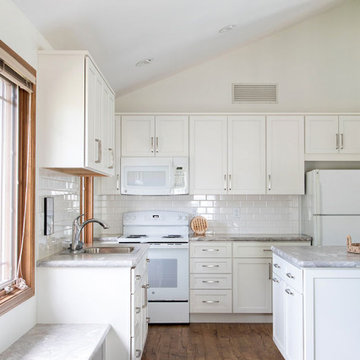
To start, Sweeney removed the header that divided the dining room/seating area and painted the wood ceiling, thereby opening up the space and visually connecting the spaces into one.
We then relocated the kitchen door to an existing window space to alter the flow of guests through the room and allow for a full wall of cabinets, increased countertop space, and an island more flexible for multiple users.
After demolishing the kitchen, new custom white shaker-style cabinetry was installed, a classic white tile backsplash, and beautiful easy-to-clean gray-marbled laminate countertops. The kitchen was also updated with all new plumbing, and fixtures, including a Kohler chrome faucet, stainless steel sink, and brushed satin nickel pulls.
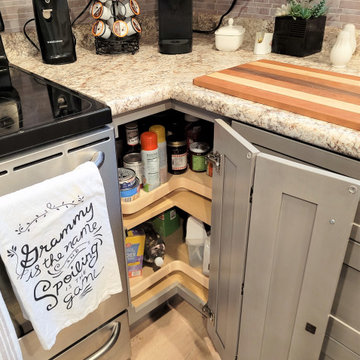
Gone are the days of the wobbly lazy susan on the central pole; these days, lazy susans are mounted securely to a stable shelf.
マンチェスターにある低価格の中くらいなトラディショナルスタイルのおしゃれなキッチン (ドロップインシンク、シェーカースタイル扉のキャビネット、グレーのキャビネット、ラミネートカウンター、グレーのキッチンパネル、セラミックタイルのキッチンパネル、シルバーの調理設備、クッションフロア、アイランドなし、茶色い床、ベージュのキッチンカウンター、塗装板張りの天井) の写真
マンチェスターにある低価格の中くらいなトラディショナルスタイルのおしゃれなキッチン (ドロップインシンク、シェーカースタイル扉のキャビネット、グレーのキャビネット、ラミネートカウンター、グレーのキッチンパネル、セラミックタイルのキッチンパネル、シルバーの調理設備、クッションフロア、アイランドなし、茶色い床、ベージュのキッチンカウンター、塗装板張りの天井) の写真
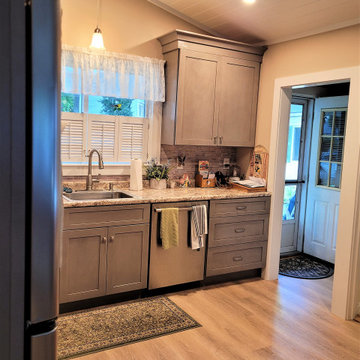
The homeowner preferred drawers for the lower cabinets rather than shelves for ease of access with aging knees.
マンチェスターにある低価格の中くらいなトラディショナルスタイルのおしゃれなキッチン (ドロップインシンク、シェーカースタイル扉のキャビネット、グレーのキャビネット、ラミネートカウンター、グレーのキッチンパネル、セラミックタイルのキッチンパネル、シルバーの調理設備、クッションフロア、アイランドなし、茶色い床、ベージュのキッチンカウンター、塗装板張りの天井) の写真
マンチェスターにある低価格の中くらいなトラディショナルスタイルのおしゃれなキッチン (ドロップインシンク、シェーカースタイル扉のキャビネット、グレーのキャビネット、ラミネートカウンター、グレーのキッチンパネル、セラミックタイルのキッチンパネル、シルバーの調理設備、クッションフロア、アイランドなし、茶色い床、ベージュのキッチンカウンター、塗装板張りの天井) の写真
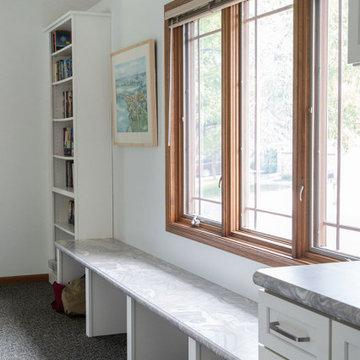
A built-in bench seating area and open shelving.
他の地域にある広いトランジショナルスタイルのおしゃれなキッチン (ドロップインシンク、シェーカースタイル扉のキャビネット、白いキャビネット、白いキッチンパネル、サブウェイタイルのキッチンパネル、白い調理設備、無垢フローリング、茶色い床、グレーのキッチンカウンター、塗装板張りの天井、ラミネートカウンター) の写真
他の地域にある広いトランジショナルスタイルのおしゃれなキッチン (ドロップインシンク、シェーカースタイル扉のキャビネット、白いキャビネット、白いキッチンパネル、サブウェイタイルのキッチンパネル、白い調理設備、無垢フローリング、茶色い床、グレーのキッチンカウンター、塗装板張りの天井、ラミネートカウンター) の写真
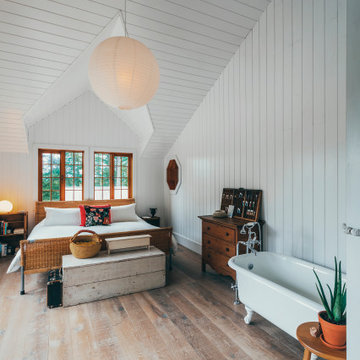
Photography by Brice Ferre.
Open concept kitchen space with beams and beadboard walls. A light, bright and airy kitchen with great function and style.
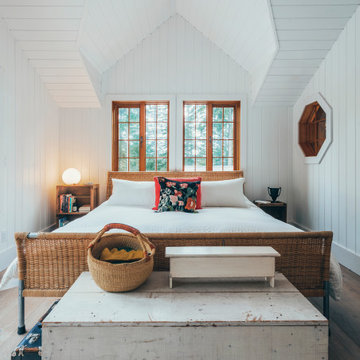
Photography by Brice Ferre.
Open concept kitchen space with beams and beadboard walls. A light, bright and airy kitchen with great function and style.
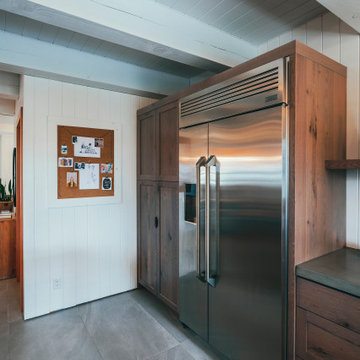
Photography by Brice Ferre.
Open concept kitchen space with beams and beadboard walls. A light, bright and airy kitchen with great function and style.
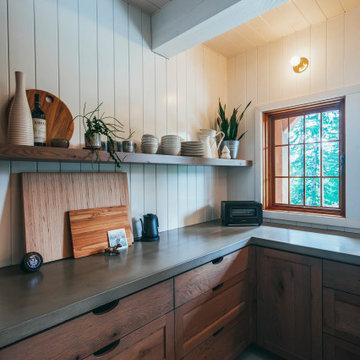
Photography by Brice Ferre.
Open concept kitchen space with beams and beadboard walls. A light, bright and airy kitchen with great function and style.
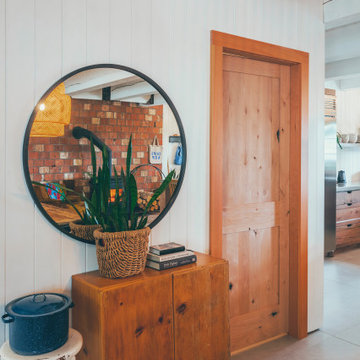
Photography by Brice Ferre.
Open concept kitchen space with beams and beadboard walls. A light, bright and airy kitchen with great function and style.
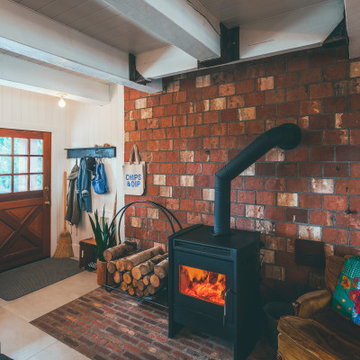
Photography by Brice Ferre.
Open concept kitchen space with beams and beadboard walls. A light, bright and airy kitchen with great function and style.

Photography by Brice Ferre.
Open concept kitchen space with beams and beadboard walls. A light, bright and airy kitchen with great function and style.

Photography by Brice Ferre.
Open concept kitchen space with beams and beadboard walls. A light, bright and airy kitchen with great function and style.
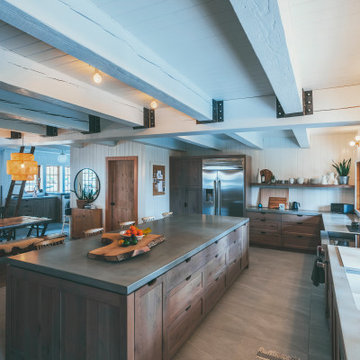
Photography by Brice Ferre.
Open concept kitchen space with beams and beadboard walls. A light, bright and airy kitchen with great function and style.
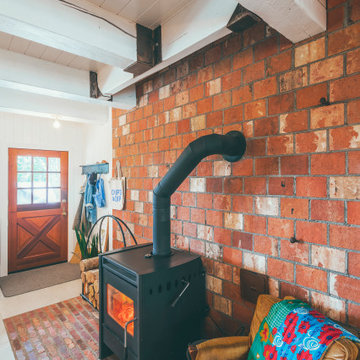
Photography by Brice Ferre.
Open concept kitchen space with beams and beadboard walls. A light, bright and airy kitchen with great function and style.
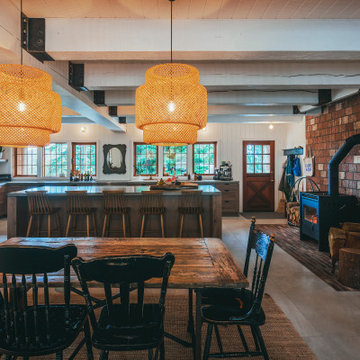
Photography by Brice Ferre.
Open concept kitchen space with beams and beadboard walls. A light, bright and airy kitchen with great function and style.
L型キッチン (シェーカースタイル扉のキャビネット、塗装板張りの天井、コンクリートカウンター、ラミネートカウンター) の写真
1