L型キッチン (表し梁、クオーツストーンカウンター、ラミネートの床、無垢フローリング) の写真
絞り込み:
資材コスト
並び替え:今日の人気順
写真 1〜20 枚目(全 471 枚)

Marrying their love for the mountains with their new city lifestyle, this downtown condo went from a choppy 90’s floor plan to an open and inviting mountain loft. New hardwood floors were laid throughout and plaster walls were featured to give this loft a more inviting and warm atmosphere. The floor plan was reimagined, giving the clients a full formal entry with storage, while letting the rest of the space remain open for entertaining. Custom white oak cabinetry was designed, which also features handmade hardware and a handmade ceramic backsplash.

Reclaimed beams and worn-in leather mixed with crisp linens and vintage rugs set the tone for this new interpretation of a modern farmhouse. The incorporation of eclectic pieces is offset by soft whites and European hardwood floors. When an old tree had to be removed, it was repurposed as a hand hewn vanity in the powder bath.

The kitchen in this Mid Century Modern home is a true showstopper. The designer expanded the original kitchen footprint and doubled the kitchen in size. The walnut dividing wall and walnut cabinets are hallmarks of the original mid century design, while a mix of deep blue cabinets provide a more modern punch. The triangle shape is repeated throughout the kitchen in the backs of the counter stools, the ends of the waterfall island, the light fixtures, the clerestory windows, and the walnut dividing wall.
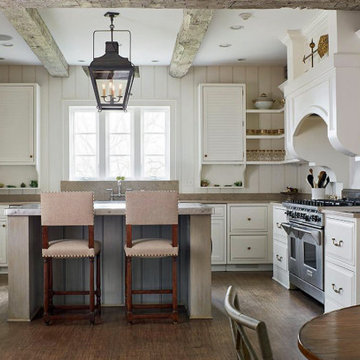
ワシントンD.C.にあるラグジュアリーな広いカントリー風のおしゃれなキッチン (シェーカースタイル扉のキャビネット、白いキャビネット、クオーツストーンカウンター、白いキッチンパネル、シルバーの調理設備、無垢フローリング、表し梁) の写真
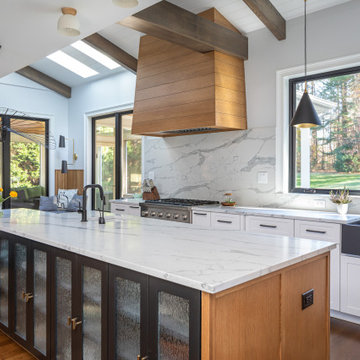
ローリーにある高級な中くらいなアジアンスタイルのおしゃれなキッチン (エプロンフロントシンク、ガラス扉のキャビネット、黒いキャビネット、クオーツストーンカウンター、白いキッチンパネル、クオーツストーンのキッチンパネル、シルバーの調理設備、無垢フローリング、茶色い床、白いキッチンカウンター、表し梁) の写真

This Gainesville kitchen remodel incorporates classic wood cabinetry, a custom wood hood, and a Café Countertops wood countertop section on the island that gives this Gainesville kitchen design a one-of-a-kind look. The Eclipse Cabinetry Lancaster door is a classic shaker style with a beige painted finish, all accented by Top Knobs pewter finish knobs. A custom wood hood matches the cabinet finish, and a furniture style hutch with glass front cabinet doors. A Silestone Lusso quartz countertop is a perfect fit in this beautiful kitchen design, paired with Akua 3x6 pastel snow white glossy tile backsplash. The island countertop is finished with a stunning section of wood countertop from Cafe Countertops, which makes a perfect dining space with barstools. The island also includes a Miseno sink and Riobel faucet, as well as a handy pop-up power pod. The bright space incorporates ample lighting including undercabinet lights and recessed can lights LED 3000k.

シカゴにあるお手頃価格の中くらいなカントリー風のおしゃれなキッチン (シェーカースタイル扉のキャビネット、黒いキャビネット、クオーツストーンカウンター、マルチカラーのキッチンパネル、テラコッタタイルのキッチンパネル、パネルと同色の調理設備、無垢フローリング、茶色い床、白いキッチンカウンター、表し梁) の写真

This 3,569-square foot, 3-story new build was part of Dallas's Green Build Program. This minimalist rocker pad boasts beautiful energy efficiency, painted brick, wood beams and serves as the perfect backdrop to Dallas' favorite landmarks near popular attractions, like White Rock Lake and Deep Ellum; a melting pot of art, music, and nature. Walk into this home and you're greeted with industrial accents and minimal Mid-Century Modern flair. Expansive windows flood the open-floor plan living room/dining area in light. The homeowner wanted a pristine space that reflects his love of alternative rock bands. To bring this into his new digs, all the walls were painted white and we added pops of bold colors through custom-framed band posters, paired with velvet accents, vintage-inspired patterns, and jute fabrics. A modern take on hippie style with masculine appeal. A gleaming example of how eclectic-chic living can have a place in your modern abode, showcased by nature, music memorabilia and bluesy hues. The bedroom is a masterpiece of contrast. The dark hued walls contrast with the room's luxurious velvet cognac bed. Fluted mid-century furniture is found alongside metal and wood accents with greenery, which help to create an opulent, welcoming atmosphere for this home.
“When people come to my home, the first thing they say is that it looks like a magazine! As nice as it looks, it is inviting and comfortable and we use it. I enjoyed the entire process working with Veronica and her team. I am 100% sure that I will use them again and highly recommend them to anyone." Tucker M., Client
Designer: @designwithronnie
Architect: @mparkerdesign
Photography: @mattigreshaminteriors
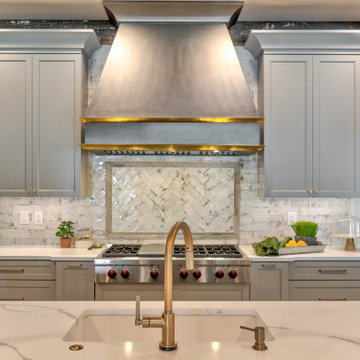
アトランタにあるラグジュアリーな巨大なトランジショナルスタイルのおしゃれなキッチン (アンダーカウンターシンク、シェーカースタイル扉のキャビネット、グレーのキャビネット、クオーツストーンカウンター、白いキッチンパネル、セラミックタイルのキッチンパネル、シルバーの調理設備、無垢フローリング、茶色い床、白いキッチンカウンター、表し梁) の写真

Remodel of an existing kitchen to incorporate a functional space for a family of four. The design included custom floating shelves and new energy efficient corner windows at the kitchen sink.

ダラスにあるラグジュアリーな巨大なトラディショナルスタイルのおしゃれなキッチン (アンダーカウンターシンク、落し込みパネル扉のキャビネット、青いキャビネット、クオーツストーンカウンター、木材のキッチンパネル、カラー調理設備、無垢フローリング、グレーのキッチンカウンター、表し梁) の写真
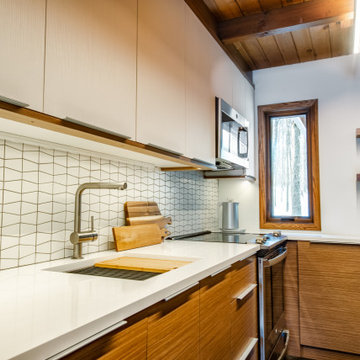
www.genevacabinet.com - Workstation sink, artistic shaped backsplash tile. Kitchen Remodel replacing old cabinets with modern flat panel cabinets with clean lines, medium stain lower cabinets and white upper cabinets

Farm House renovation vaulted ceilings & contemporary fit out.
他の地域にあるラグジュアリーな広いコンテンポラリースタイルのおしゃれなキッチン (ダブルシンク、フラットパネル扉のキャビネット、白いキャビネット、クオーツストーンカウンター、マルチカラーのキッチンパネル、クオーツストーンのキッチンパネル、黒い調理設備、ラミネートの床、茶色い床、マルチカラーのキッチンカウンター、表し梁) の写真
他の地域にあるラグジュアリーな広いコンテンポラリースタイルのおしゃれなキッチン (ダブルシンク、フラットパネル扉のキャビネット、白いキャビネット、クオーツストーンカウンター、マルチカラーのキッチンパネル、クオーツストーンのキッチンパネル、黒い調理設備、ラミネートの床、茶色い床、マルチカラーのキッチンカウンター、表し梁) の写真
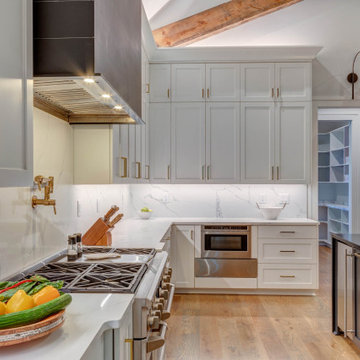
アトランタにある高級な広いモダンスタイルのおしゃれなキッチン (エプロンフロントシンク、シェーカースタイル扉のキャビネット、白いキャビネット、クオーツストーンカウンター、白いキッチンパネル、クオーツストーンのキッチンパネル、シルバーの調理設備、無垢フローリング、茶色い床、黒いキッチンカウンター、表し梁) の写真
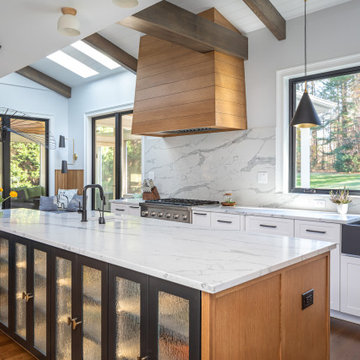
ローリーにある高級な中くらいなアジアンスタイルのおしゃれなキッチン (エプロンフロントシンク、ガラス扉のキャビネット、黒いキャビネット、クオーツストーンカウンター、白いキッチンパネル、クオーツストーンのキッチンパネル、シルバーの調理設備、無垢フローリング、茶色い床、白いキッチンカウンター、表し梁) の写真
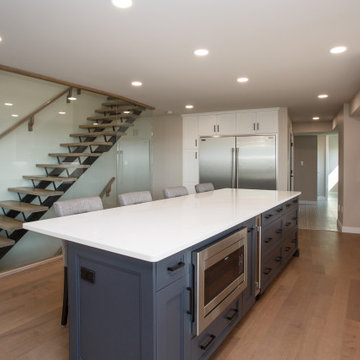
This renovation is a stunning use of space! Windows, walls, and doorways were removed to completely open up the space, and have a huge kitchen, with massive island. The unique angle of the back wall made for an interesting design challenge, but keeping the colours, and design simple made it look planned. Venting made a bulkhead necessary, but working with the builder allowed us to turn an unsightly eyesore into a feature.
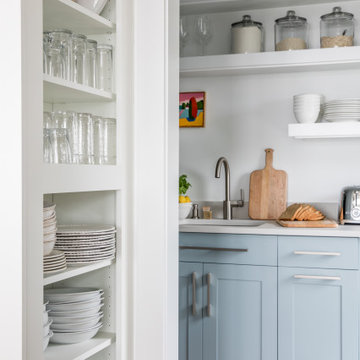
ポートランド(メイン)にある高級な中くらいなトランジショナルスタイルのおしゃれなキッチン (アンダーカウンターシンク、シェーカースタイル扉のキャビネット、白いキャビネット、クオーツストーンカウンター、白いキッチンパネル、クオーツストーンのキッチンパネル、シルバーの調理設備、無垢フローリング、茶色い床、白いキッチンカウンター、表し梁) の写真
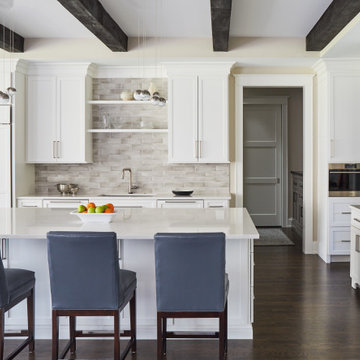
シカゴにある広いトランジショナルスタイルのおしゃれなキッチン (アンダーカウンターシンク、落し込みパネル扉のキャビネット、白いキャビネット、クオーツストーンカウンター、グレーのキッチンパネル、磁器タイルのキッチンパネル、パネルと同色の調理設備、無垢フローリング、茶色い床、白いキッチンカウンター、表し梁) の写真
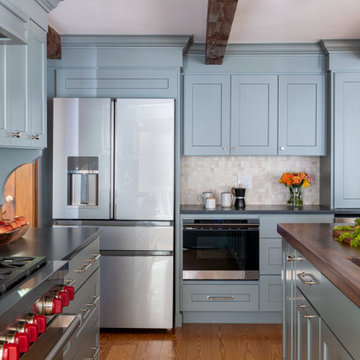
THE PROBLEM
Our client adores their traditional layout and their traditional design style. But there were a few things that could be improved including flow and functionality in the kitchen - not to mention the cabinets, counters and appliances that had seen better days. The family room was used heavily for movie viewing, but it did not have a great set-up for the TV and was seriously lacking in the audio department. Their garage entry had become the primary way into the home for the homeowners, however it did not offer the welcoming feeling they wanted to have after a long day.
THE SOLUTION
To create better flow, we shifted the entry from the mud hall down a bit which gave us the space to add another run of cabinetry and relocate the fridge. We closed up the former dining room wall and converted it into a new office space as both homeowners work from home. Due to the shift in the entry from the mud hall, we also were able to then center the island to where it should be in the room creating some much needed balance.
Because we were not creating an open floor plan and removing walls and such, there was more budget for high ticket finishes. One of which was a 11’ custom walnut countertop for the island which became the anchoring design element for the kitchen along with custom cabinetry and high-end appliances.

A luxurious and bright midcentury modern kitchen.
シアトルにある広いミッドセンチュリースタイルのおしゃれなキッチン (アンダーカウンターシンク、フラットパネル扉のキャビネット、中間色木目調キャビネット、クオーツストーンカウンター、白いキッチンパネル、クオーツストーンのキッチンパネル、パネルと同色の調理設備、無垢フローリング、白いキッチンカウンター、表し梁) の写真
シアトルにある広いミッドセンチュリースタイルのおしゃれなキッチン (アンダーカウンターシンク、フラットパネル扉のキャビネット、中間色木目調キャビネット、クオーツストーンカウンター、白いキッチンパネル、クオーツストーンのキッチンパネル、パネルと同色の調理設備、無垢フローリング、白いキッチンカウンター、表し梁) の写真
L型キッチン (表し梁、クオーツストーンカウンター、ラミネートの床、無垢フローリング) の写真
1