ダイニングキッチン (格子天井、マルチカラーのキッチンカウンター) の写真
絞り込み:
資材コスト
並び替え:今日の人気順
写真 1〜20 枚目(全 228 枚)
1/4

Oakstone Homes is Iowa's premier custom home & renovation company with 30+ years of experience. They build single-family and bi-attached homes in the Des Moines metro and surrounding communities. Oakstone Homes are a family-owned company that focuses on quality over quantity and we're obsessed with the details.
Featured here, our Ventura Seashell Oak floors throughout this Oastone Home IA.
Photography by Lauren Konrad Photography.

TEAM:
Architect: LDa Architecture & Interiors
Interior Design: LDa Architecture & Interiors
Builder: Curtin Construction
Landscape Architect: Gregory Lombardi Design
Photographer: Greg Premru Photography

ロンドンにある高級な中くらいなトラディショナルスタイルのおしゃれなキッチン (ドロップインシンク、落し込みパネル扉のキャビネット、ステンレスキャビネット、大理石カウンター、マルチカラーのキッチンパネル、セラミックタイルのキッチンパネル、シルバーの調理設備、ライムストーンの床、グレーの床、マルチカラーのキッチンカウンター、格子天井) の写真

ボストンにあるラグジュアリーな中くらいなトラディショナルスタイルのおしゃれなキッチン (一体型シンク、落し込みパネル扉のキャビネット、白いキャビネット、大理石カウンター、マルチカラーのキッチンパネル、大理石のキッチンパネル、パネルと同色の調理設備、無垢フローリング、茶色い床、マルチカラーのキッチンカウンター、格子天井) の写真

Complete remodel of a kitchen and dining room. The room was opened up to create a large open floor plan. A coffered ceiling was added giving the room an elegant feel. The white shaker cabinets complimented by the polished Sea Pearl Quartzite kept the pallet light and airy. The multi colored mosaic tile at the far end of the kitchen creates a great focal point. The Satin English Gold faucets and the Honey Bronze hardware contrast nicely without being overbearing on the white cabinets. The wood flooring keep the large open space warm and welcoming. Finished with a beautiful chandelier and two coordinating pendants over the island this is a kitchen anyone would love to cook in.

South West London kitchen & kitchen extension.
ロンドンにある高級な中くらいなインダストリアルスタイルのおしゃれなキッチン (ダブルシンク、フラットパネル扉のキャビネット、青いキャビネット、珪岩カウンター、マルチカラーのキッチンパネル、大理石のキッチンパネル、黒い調理設備、磁器タイルの床、ベージュの床、マルチカラーのキッチンカウンター、格子天井) の写真
ロンドンにある高級な中くらいなインダストリアルスタイルのおしゃれなキッチン (ダブルシンク、フラットパネル扉のキャビネット、青いキャビネット、珪岩カウンター、マルチカラーのキッチンパネル、大理石のキッチンパネル、黒い調理設備、磁器タイルの床、ベージュの床、マルチカラーのキッチンカウンター、格子天井) の写真
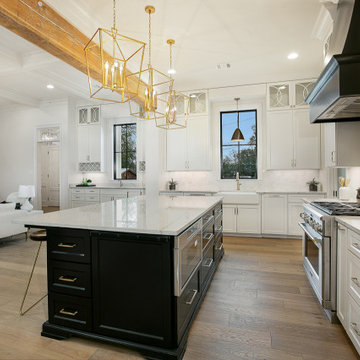
Transitional Kitchen and Living Room
⚜️⚜️⚜️⚜️⚜️⚜️⚜️⚜️⚜️⚜️⚜️⚜️⚜️
The latest custom home from Golden Fine Homes is a stunning Louisiana French Transitional style home.
⚜️⚜️⚜️⚜️⚜️⚜️⚜️⚜️⚜️⚜️⚜️⚜️⚜️
If you are looking for a luxury home builder or remodeler on the Louisiana Northshore; Mandeville, Covington, Folsom, Madisonville or surrounding areas, contact us today.
Website: https://goldenfinehomes.com
Email: info@goldenfinehomes.com
Phone: 985-282-2570
⚜️⚜️⚜️⚜️⚜️⚜️⚜️⚜️⚜️⚜️⚜️⚜️⚜️
Louisiana custom home builder, Louisiana remodeling, Louisiana remodeling contractor, home builder, remodeling, bathroom remodeling, new home, bathroom renovations, kitchen remodeling, kitchen renovation, custom home builders, home remodeling, house renovation, new home construction, house building, home construction, bathroom remodeler near me, kitchen remodeler near me, kitchen makeovers, new home builders.
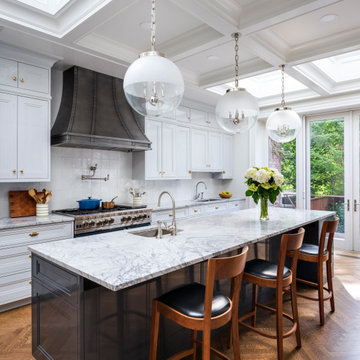
ニューヨークにあるトランジショナルスタイルのおしゃれなキッチン (アンダーカウンターシンク、落し込みパネル扉のキャビネット、白いキャビネット、大理石カウンター、白いキッチンパネル、パネルと同色の調理設備、無垢フローリング、茶色い床、マルチカラーのキッチンカウンター、格子天井) の写真

We provide a wide range of designs and colors for cabinets, fixtures, tiles, and appliances from which you can opt for one best suited for your vision and budget. Our team uses the space available optimally choosing the best layout for your cabinets and appliances. We will upgrade your cabinets to enhance your storage capacity and function. We provide several flooring options for you to select from, whether it is stone, tiles, or hardwood. You will be spoiled with choices for countertop designs that include granite, natural stone, and other materials that suit your preferences. We will ensure that each corner of your kitchen space is well-ventilated and receives sufficient lighting. We will even install skylights to provide you with natural sunlight to help reduce your electricity bills as well as install appliances and devices that are energy-efficient and use the latest technology available.
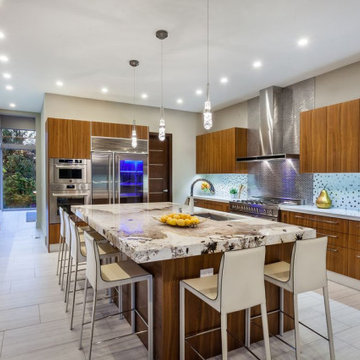
サンディエゴにあるお手頃価格の中くらいなミッドセンチュリースタイルのおしゃれなキッチン (アンダーカウンターシンク、フラットパネル扉のキャビネット、中間色木目調キャビネット、御影石カウンター、グレーのキッチンパネル、モザイクタイルのキッチンパネル、シルバーの調理設備、セラミックタイルの床、グレーの床、マルチカラーのキッチンカウンター、格子天井) の写真

ボストンにあるラグジュアリーな中くらいなトランジショナルスタイルのおしゃれなキッチン (インセット扉のキャビネット、白いキャビネット、御影石カウンター、シルバーの調理設備、無垢フローリング、エプロンフロントシンク、青いキッチンパネル、ボーダータイルのキッチンパネル、茶色い床、マルチカラーのキッチンカウンター、格子天井) の写真
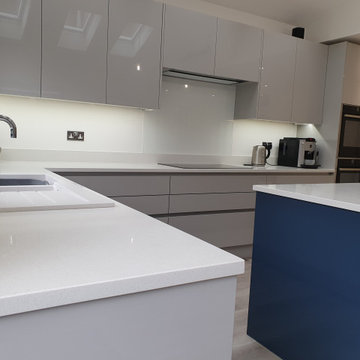
Range: Glacier Gloss
Colour: Parisian Blue & Light Grey
Worktop: Quartz
ウエストミッドランズにあるお手頃価格の中くらいなコンテンポラリースタイルのおしゃれなキッチン (ダブルシンク、フラットパネル扉のキャビネット、グレーのキャビネット、珪岩カウンター、グレーのキッチンパネル、ガラスタイルのキッチンパネル、パネルと同色の調理設備、ラミネートの床、グレーの床、マルチカラーのキッチンカウンター、格子天井) の写真
ウエストミッドランズにあるお手頃価格の中くらいなコンテンポラリースタイルのおしゃれなキッチン (ダブルシンク、フラットパネル扉のキャビネット、グレーのキャビネット、珪岩カウンター、グレーのキッチンパネル、ガラスタイルのキッチンパネル、パネルと同色の調理設備、ラミネートの床、グレーの床、マルチカラーのキッチンカウンター、格子天井) の写真
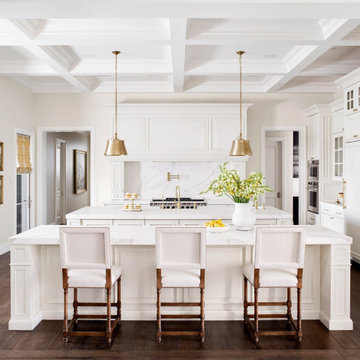
フェニックスにあるラグジュアリーな地中海スタイルのおしゃれなキッチン (エプロンフロントシンク、落し込みパネル扉のキャビネット、白いキャビネット、マルチカラーのキッチンパネル、パネルと同色の調理設備、無垢フローリング、茶色い床、マルチカラーのキッチンカウンター、格子天井) の写真
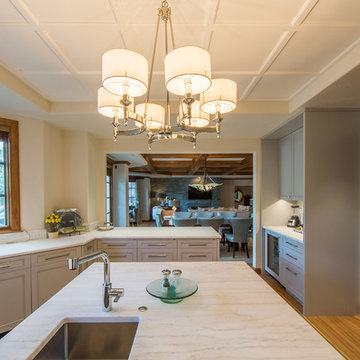
The open layout of the kitchen and dining room creates a warm social area for family gatherings. The glass windows bring natural light into the room, making the space even larger.
Built by ULFBUILT, contact them today to learn more.
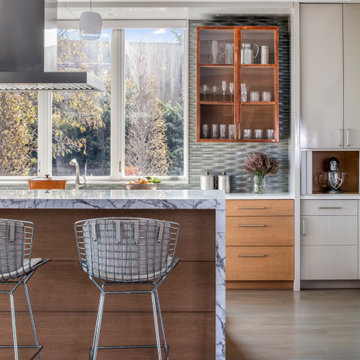
TEAM:
Architect: LDa Architecture & Interiors
Interior Design: LDa Architecture & Interiors
Builder: Curtin Construction
Landscape Architect: Gregory Lombardi Design
Photographer: Greg Premru Photography
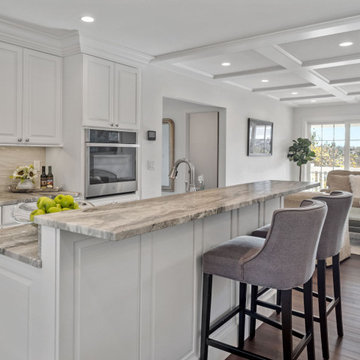
Shingle details and handsome stone accents give this traditional carriage house the look of days gone by while maintaining all of the convenience of today. The goal for this home was to maximize the views of the lake and this three-story home does just that. With multi-level porches and an abundance of windows facing the water. The exterior reflects character, timelessness, and architectural details to create a traditional waterfront home.
The exterior details include curved gable rooflines, crown molding, limestone accents, cedar shingles, arched limestone head garage doors, corbels, and an arched covered porch. Objectives of this home were open living and abundant natural light. This waterfront home provides space to accommodate entertaining, while still living comfortably for two. The interior of the home is distinguished as well as comfortable.
Graceful pillars at the covered entry lead into the lower foyer. The ground level features a bonus room, full bath, walk-in closet, and garage. Upon entering the main level, the south-facing wall is filled with numerous windows to provide the entire space with lake views and natural light. The hearth room with a coffered ceiling and covered terrace opens to the kitchen and dining area.
The best views were saved on the upper level for the master suite. Third-floor of this traditional carriage house is a sanctuary featuring an arched opening covered porch, two walk-in closets, and an en suite bathroom with a tub and shower.
Round Lake carriage house is located in Charlevoix, Michigan. Round lake is the best natural harbor on Lake Michigan. Surrounded by the City of Charlevoix, it is uniquely situated in an urban center, but with access to thousands of acres of the beautiful waters of northwest Michigan. The lake sits between Lake Michigan to the west and Lake Charlevoix to the east.
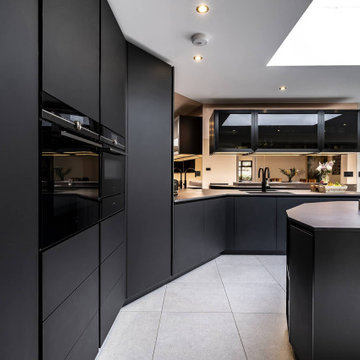
The first thing that catches the eye in this stunning kitchen design is the contrasting marble worktop. Its elegant veining adds a touch of luxury to the space, while providing a durable and practical surface for meal preparation. Paired with the sleek black frosted glass cabinets, the aesthetic is modern and sophisticated.
Another standout feature is the rose gold mirrored splashback, adding a touch of glamour and creating a sense of depth and space in the room. And that's not all – the rose gold theme is carried through to the island, where it is featured again. The island serves as a focal point and offers convenient seating and plug sockets, making it a functional addition to the space.
For those who love to cook, the double Siemens oven is a dream come true. With its spacious interior and advanced features, you'll have everything you need to create culinary masterpieces. And to top it off, the oven also features a warming drawer, ensuring that your meals stay deliciously hot until they're ready to be served.
A well-designed kitchen should be visually appealing but also practical – and his project embodies those principles, creating a space where style meets convenience.
If you want to transform your home via a showstopping kitchen, contact us today and let our team of experts bring your vision to life.
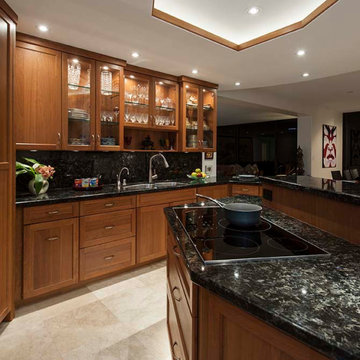
A large new island was created with unique angles that allowed for access and storage from different parts of the kitchen.
ハワイにある高級な広いトラディショナルスタイルのおしゃれなキッチン (アンダーカウンターシンク、落し込みパネル扉のキャビネット、濃色木目調キャビネット、御影石カウンター、マルチカラーのキッチンパネル、御影石のキッチンパネル、パネルと同色の調理設備、トラバーチンの床、ベージュの床、マルチカラーのキッチンカウンター、格子天井) の写真
ハワイにある高級な広いトラディショナルスタイルのおしゃれなキッチン (アンダーカウンターシンク、落し込みパネル扉のキャビネット、濃色木目調キャビネット、御影石カウンター、マルチカラーのキッチンパネル、御影石のキッチンパネル、パネルと同色の調理設備、トラバーチンの床、ベージュの床、マルチカラーのキッチンカウンター、格子天井) の写真
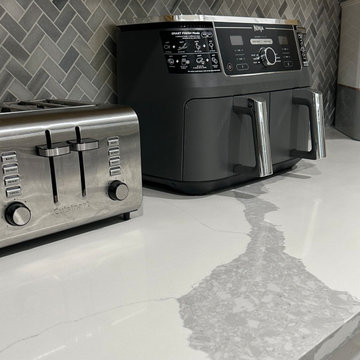
ニューヨークにあるお手頃価格の中くらいなコンテンポラリースタイルのおしゃれなキッチン (アンダーカウンターシンク、シェーカースタイル扉のキャビネット、白いキャビネット、珪岩カウンター、グレーのキッチンパネル、大理石のキッチンパネル、シルバーの調理設備、クッションフロア、グレーの床、マルチカラーのキッチンカウンター、格子天井) の写真
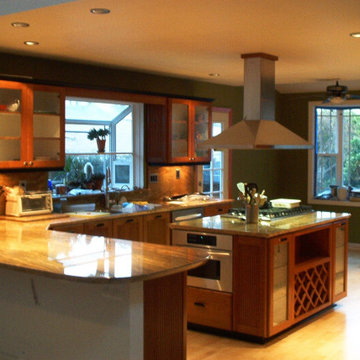
Complete kitchen remodel. This kitchen was a great project to participate in. The owner initially had no design. I just wish I had a before picture.
ダイニングキッチン (格子天井、マルチカラーのキッチンカウンター) の写真
1