キッチン (全タイプの天井の仕上げ、クオーツストーンカウンター、無垢フローリング、シングルシンク) の写真
絞り込み:
資材コスト
並び替え:今日の人気順
写真 1〜20 枚目(全 237 枚)
1/5

Кухня.
Материалы: на стене кирпич XIX века, BrickTiles; инженерная доска на полу и стенах, Finex; керамическая плитка на полу, Equipe.
Мебель и оборудование: кухонный гарнитур, Giulia Novars; барные стулья, Archpole; свет, Centrsvet.
Декор: Moon-stores, Afro Home; искусственные растения, Treez Collection; на стене картина Владимира Дудкина “Население”, галерея Kvartira S.

Geräumig und großzügig wurde diese SieMatic Küche in einem dunklen Grau zum hochwertigen Lichtkonzept gestaltet. Große Fenster und die Einbindung von Materialien im urbanen Industriestyle ergeben ein modernes Gesamtbild.

This open plan kitchen provides ample space for family members and guests to participate in meal preparation and celebrations. The dishwasher, warming drawer and refrigerator are some what incognito with their matching cabinet panel exteriors. The kitchen appliances collection is rounded out with a speed cook oven, convection wall oven, induction cooktop, downdraft ventilation and a under counter wine and beverage fridge. Contrasting cabinet and countertop finishes and the non-traditional glass tile backsplash add to the soothing, textural finishes in this kitchen.

クリーブランドにあるラグジュアリーな巨大なトラディショナルスタイルのおしゃれなキッチン (シングルシンク、シェーカースタイル扉のキャビネット、白いキャビネット、クオーツストーンカウンター、メタリックのキッチンパネル、ミラータイルのキッチンパネル、シルバーの調理設備、無垢フローリング、白いキッチンカウンター、格子天井) の写真
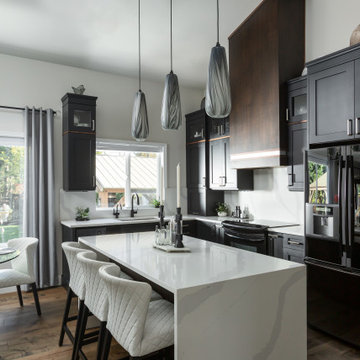
The kitchen got new life with updated custom cabinets and storage accessories that make it more efficient, and a bit more sophisticated. The tall ceilings, open concept, and big windows give the feel of bridging the outdoors to the interior spaces. The warm wood floors and custom hood help soften the black and white palette. While the natural walnut detail tie in the natural walnut railing in the staircase. The blown glass Jamie Young Bridgette pendants play well with the quartz. Silestone quartz in Classic Calacatta with it's light veining complement without overpowering the space. The full height backsplash keep in step with a timeless look. Custom cabinets in Sherwin Williams Tricorn Black, walls Sherwin Williams Drift of Mist.

Mountain Modern kitchen inspired by Euro design. Oak cabinets with engineered quartz countertops, ceramic tile backsplash, modern abstract lighting and custom stained wood floors.
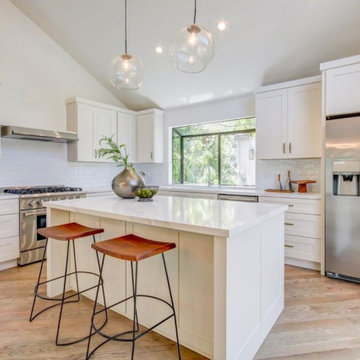
他の地域にある中くらいなコンテンポラリースタイルのおしゃれなキッチン (シングルシンク、シェーカースタイル扉のキャビネット、白いキャビネット、クオーツストーンカウンター、白いキッチンパネル、セラミックタイルのキッチンパネル、シルバーの調理設備、無垢フローリング、グレーのキッチンカウンター、三角天井) の写真
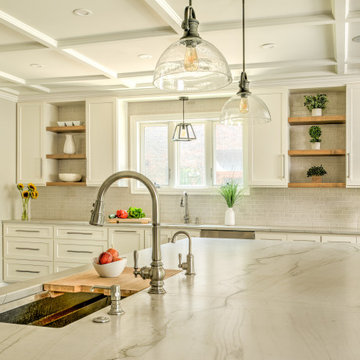
A traditional home gets an open-concept kitchen and great room.
インディアナポリスにある高級な巨大なトラディショナルスタイルのおしゃれなキッチン (シングルシンク、シェーカースタイル扉のキャビネット、白いキャビネット、クオーツストーンカウンター、グレーのキッチンパネル、セラミックタイルのキッチンパネル、パネルと同色の調理設備、無垢フローリング、茶色い床、グレーのキッチンカウンター、格子天井) の写真
インディアナポリスにある高級な巨大なトラディショナルスタイルのおしゃれなキッチン (シングルシンク、シェーカースタイル扉のキャビネット、白いキャビネット、クオーツストーンカウンター、グレーのキッチンパネル、セラミックタイルのキッチンパネル、パネルと同色の調理設備、無垢フローリング、茶色い床、グレーのキッチンカウンター、格子天井) の写真
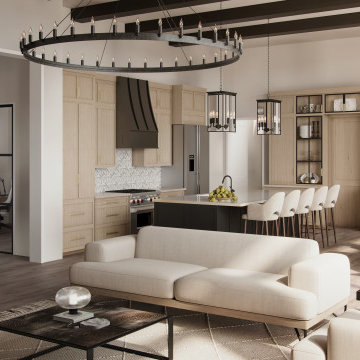
アトランタにある高級な広いトランジショナルスタイルのおしゃれなキッチン (シングルシンク、ガラス扉のキャビネット、淡色木目調キャビネット、クオーツストーンカウンター、白いキッチンパネル、セラミックタイルのキッチンパネル、シルバーの調理設備、無垢フローリング、茶色い床、白いキッチンカウンター、表し梁) の写真
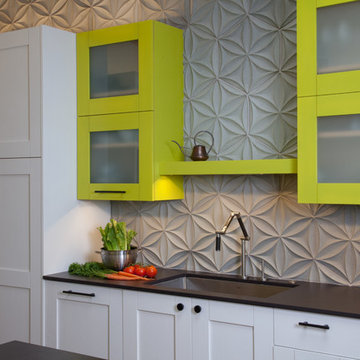
Gail Ownes
他の地域にあるミッドセンチュリースタイルのおしゃれなキッチン (シングルシンク、シェーカースタイル扉のキャビネット、黄色いキャビネット、クオーツストーンカウンター、グレーのキッチンパネル、セメントタイルのキッチンパネル、白い調理設備、無垢フローリング、茶色い床、黒いキッチンカウンター、表し梁) の写真
他の地域にあるミッドセンチュリースタイルのおしゃれなキッチン (シングルシンク、シェーカースタイル扉のキャビネット、黄色いキャビネット、クオーツストーンカウンター、グレーのキッチンパネル、セメントタイルのキッチンパネル、白い調理設備、無垢フローリング、茶色い床、黒いキッチンカウンター、表し梁) の写真
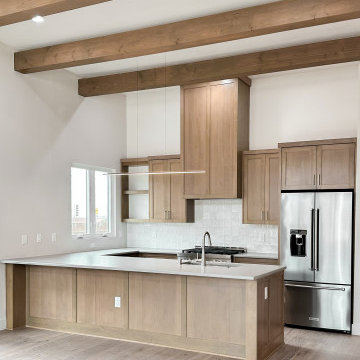
アルバカーキにある高級な中くらいなコンテンポラリースタイルのおしゃれなキッチン (シングルシンク、シェーカースタイル扉のキャビネット、中間色木目調キャビネット、クオーツストーンカウンター、白いキッチンパネル、セラミックタイルのキッチンパネル、シルバーの調理設備、無垢フローリング、茶色い床、グレーのキッチンカウンター、表し梁) の写真
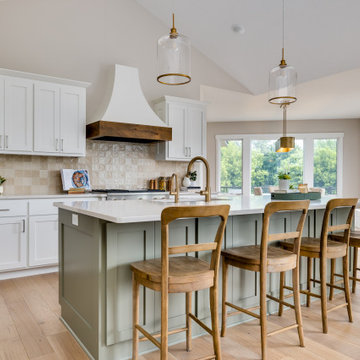
A California coastal design with this custom home new build. Here we're showcasing the kitchen with two-tone shaker cabinetry with an off-white and custom green island. An artisan-style backsplash, quartz countertops, and pops of gold and stained wood throughout. Vaulted ceiling with an open concept into the living room and dining space.

This Gainesville kitchen remodel incorporates classic wood cabinetry, a custom wood hood, and a Café Countertops wood countertop section on the island that gives this Gainesville kitchen design a one-of-a-kind look. The Eclipse Cabinetry Lancaster door is a classic shaker style with a beige painted finish, all accented by Top Knobs pewter finish knobs. A custom wood hood matches the cabinet finish, and a furniture style hutch with glass front cabinet doors. A Silestone Lusso quartz countertop is a perfect fit in this beautiful kitchen design, paired with Akua 3x6 pastel snow white glossy tile backsplash. The island countertop is finished with a stunning section of wood countertop from Cafe Countertops, which makes a perfect dining space with barstools. The island also includes a Miseno sink and Riobel faucet, as well as a handy pop-up power pod. The bright space incorporates ample lighting including undercabinet lights and recessed can lights LED 3000k.
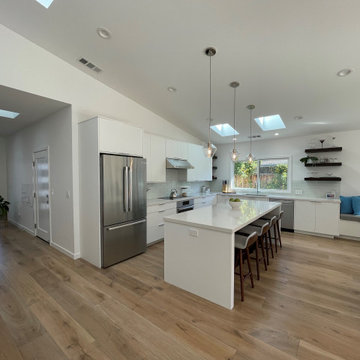
Home addition featuring custom cabinetry in Paint Grade Maple with Bamboo floating shelves and island back panel, quartz countertops, Marvin Windows | Photo: CAGE Design Build
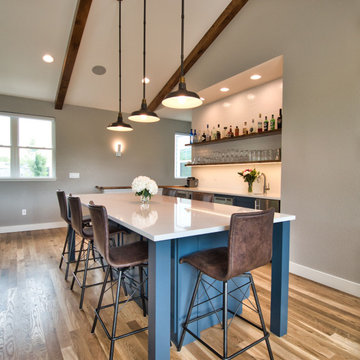
他の地域にあるモダンスタイルのおしゃれなキッチン (シングルシンク、シェーカースタイル扉のキャビネット、青いキャビネット、クオーツストーンカウンター、白いキッチンパネル、シルバーの調理設備、無垢フローリング、茶色い床、白いキッチンカウンター、三角天井、サブウェイタイルのキッチンパネル) の写真

A cook's kitchen! This open plan is perfect for entertaining and cooking. The chic counterstools add interest and texture. Love the dark teal breakfast dining area.
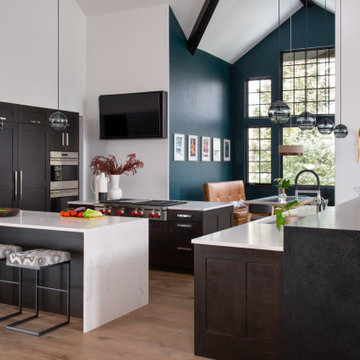
A cook's kitchen! This open plan is perfect for entertaining and cooking. The chic counterstools add interest and texture. Love the dark teal breakfast dining area.
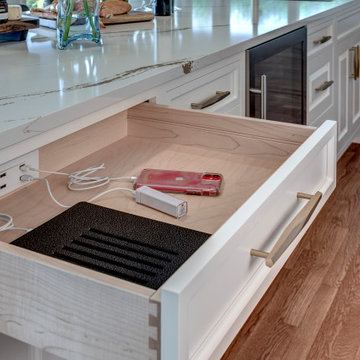
Two islands: dubbed working island & party island helped to divide and conquer this kitchen layout. Storage, built-in appliances, walnut cabinet interiors, brass fixtures all help to complete this custom kitchen.
Pullout work surface for the coffee center.

Nos encontramos con un piso muy oscuro, con muchas divisorias y sin carácter alguno. Nuestros clientes necesitaban un hogar acorde con su día a día y estilo; 3-4 habitaciones, dos baños y mucho espacio para las zonas comunes. ¡Este piso necesitaba un diseño integral!
Diferenciamos zona de día y de noche; dándole más luz a las zonas comunes y calidez a las habitaciones. Como actualmente solo necesitaban 3 habitaciones apostamos por crear un cerramiento móvil entre las más pequeñas.
Baños con carácter, gracias a las griferías y baldosas en espiga con colores suaves y luminosos.
La pared de ladrillo blanco nos guía desde la entrada de la vivienda hasta el salón comedor, nos aporta textura sin quitar luz.
La cocina abierta integra el mueble del salón y recoge la zona de comedor con un banco que siguiendo la pared amueblada. Por último, le damos un toque cálido y rústico con las bigas de madera en el techo.
Este es uno de esos proyectos que refleja como ha cambiado el día a día y nuestras necesidades.

サンフランシスコにある高級な広いモダンスタイルのおしゃれなキッチン (シングルシンク、フラットパネル扉のキャビネット、中間色木目調キャビネット、クオーツストーンカウンター、グレーのキッチンパネル、磁器タイルのキッチンパネル、シルバーの調理設備、無垢フローリング、ベージュの床、白いキッチンカウンター、格子天井) の写真
キッチン (全タイプの天井の仕上げ、クオーツストーンカウンター、無垢フローリング、シングルシンク) の写真
1