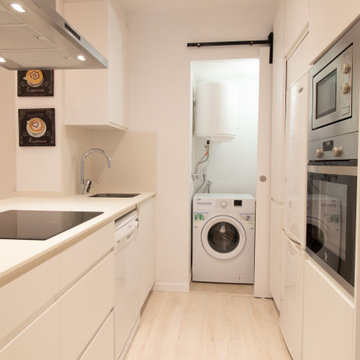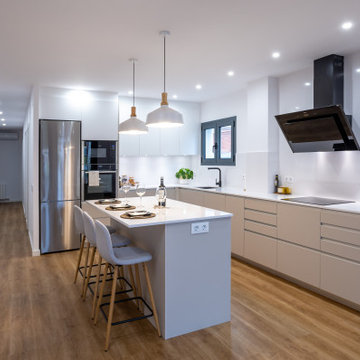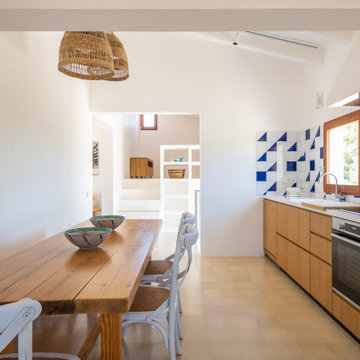キッチン (全タイプの天井の仕上げ) の写真
絞り込み:
資材コスト
並び替え:今日の人気順
写真 1〜20 枚目(全 404 枚)
1/3

La cocina es principalmente de tonos grises, pero en su centro destaca el color de la madera de sus armarios altos. En su espacio central se presenta una gran isla, como espacio práctico de cocina y de encuentro casual en el día a día

モスクワにある高級な広いコンテンポラリースタイルのおしゃれなキッチン (アンダーカウンターシンク、フラットパネル扉のキャビネット、ベージュのキャビネット、人工大理石カウンター、ベージュキッチンパネル、黒い調理設備、磁器タイルの床、ベージュの床、ベージュのキッチンカウンター、折り上げ天井) の写真

バルセロナにある小さな北欧スタイルのおしゃれなキッチン (フラットパネル扉のキャビネット、白いキャビネット、白いキッチンパネル、シルバーの調理設備、淡色無垢フローリング、ベージュの床、白いキッチンカウンター、表し梁) の写真

他の地域にあるお手頃価格の中くらいなトラディショナルスタイルのおしゃれなL型キッチン (一体型シンク、落し込みパネル扉のキャビネット、ベージュのキャビネット、人工大理石カウンター、白いキッチンパネル、セラミックタイルのキッチンパネル、カラー調理設備、テラコッタタイルの床、アイランドなし、茶色い床、ベージュのキッチンカウンター、全タイプの天井の仕上げ) の写真

アトランタにあるトランジショナルスタイルのおしゃれなキッチン (エプロンフロントシンク、レイズドパネル扉のキャビネット、ベージュのキャビネット、マルチカラーのキッチンパネル、シルバーの調理設備、無垢フローリング、茶色い床、マルチカラーのキッチンカウンター、表し梁) の写真

マルセイユにある高級な中くらいな地中海スタイルのおしゃれなキッチン (淡色木目調キャビネット、セメントタイルの床、緑の床、表し梁、窓) の写真

This renovation transformed a dark cherry kitchen into an elegant space for cooking and entertaining. The working island features a prep sink and faces a Wolf 48” range and custom stainless steel hood with nickel strapping and rivet details. The eating island is differentiated by arched brackets and polished stainless steel boots on the elevated legs. A neutral, veined Quartzite for the islands and perimeter countertops was paired with a herringbone, ceramic tile backsplash, and rift oak textured cabinetry for style. Intelligent design features walnut drawer interiors and pull-out drawers for spices and condiments, along with another for lid storage. A water dispenser was expressly designed to be accessible yet hidden from view to offset the home’s well water system and was a favorite feature of the homeowner.

Tapisserie brique Terra Cotta : 4 MURS.
Mur Terra Cotta : FARROW AND BALL.
Cuisine : HOWDENS.
Luminaire : LEROY MERLIN.
Ameublement : IKEA.
リヨンにある高級な中くらいなインダストリアルスタイルのおしゃれなキッチン (ベージュの床、格子天井、アンダーカウンターシンク、インセット扉のキャビネット、中間色木目調キャビネット、木材カウンター、白いキッチンパネル、サブウェイタイルのキッチンパネル、白い調理設備、ラミネートの床、ベージュのキッチンカウンター) の写真
リヨンにある高級な中くらいなインダストリアルスタイルのおしゃれなキッチン (ベージュの床、格子天井、アンダーカウンターシンク、インセット扉のキャビネット、中間色木目調キャビネット、木材カウンター、白いキッチンパネル、サブウェイタイルのキッチンパネル、白い調理設備、ラミネートの床、ベージュのキッチンカウンター) の写真

ダラスにある中くらいなおしゃれなキッチン (セラミックタイルのキッチンパネル、シルバーの調理設備、セラミックタイルの床、白い床、白いキッチンカウンター、折り上げ天井、フラットパネル扉のキャビネット、クオーツストーンカウンター、アンダーカウンターシンク、ベージュのキャビネット、ベージュキッチンパネル) の写真

Download our free ebook, Creating the Ideal Kitchen. DOWNLOAD NOW
This family from Wheaton was ready to remodel their kitchen, dining room and powder room. The project didn’t call for any structural or space planning changes but the makeover still had a massive impact on their home. The homeowners wanted to change their dated 1990’s brown speckled granite and light maple kitchen. They liked the welcoming feeling they got from the wood and warm tones in their current kitchen, but this style clashed with their vision of a deVOL type kitchen, a London-based furniture company. Their inspiration came from the country homes of the UK that mix the warmth of traditional detail with clean lines and modern updates.
To create their vision, we started with all new framed cabinets with a modified overlay painted in beautiful, understated colors. Our clients were adamant about “no white cabinets.” Instead we used an oyster color for the perimeter and a custom color match to a specific shade of green chosen by the homeowner. The use of a simple color pallet reduces the visual noise and allows the space to feel open and welcoming. We also painted the trim above the cabinets the same color to make the cabinets look taller. The room trim was painted a bright clean white to match the ceiling.
In true English fashion our clients are not coffee drinkers, but they LOVE tea. We created a tea station for them where they can prepare and serve tea. We added plenty of glass to showcase their tea mugs and adapted the cabinetry below to accommodate storage for their tea items. Function is also key for the English kitchen and the homeowners. They requested a deep farmhouse sink and a cabinet devoted to their heavy mixer because they bake a lot. We then got rid of the stovetop on the island and wall oven and replaced both of them with a range located against the far wall. This gives them plenty of space on the island to roll out dough and prepare any number of baked goods. We then removed the bifold pantry doors and created custom built-ins with plenty of usable storage for all their cooking and baking needs.
The client wanted a big change to the dining room but still wanted to use their own furniture and rug. We installed a toile-like wallpaper on the top half of the room and supported it with white wainscot paneling. We also changed out the light fixture, showing us once again that small changes can have a big impact.
As the final touch, we also re-did the powder room to be in line with the rest of the first floor. We had the new vanity painted in the same oyster color as the kitchen cabinets and then covered the walls in a whimsical patterned wallpaper. Although the homeowners like subtle neutral colors they were willing to go a bit bold in the powder room for something unexpected. For more design inspiration go to: www.kitchenstudio-ge.com

► Reforma de pequeña vivienda en Barcelona:
✓ Refuerzos estructurales.
✓ Recuperación de "Volta Catalana".
✓ Nuevas ventanas correderas de Aluminio.
✓ Mueble de cocina a medida.
✓ Sistema de calefacción por radiadores.

English⬇️ RU⬇️
To start the design of the two-story apartment with a terrace, we held a meeting with the client to understand their preferences and requirements regarding style, color scheme, and room functionality. Based on this information, we developed the design concept, including room layouts and interior details.
After the design project was approved, we proceeded with the renovation of the apartment. This stage involved various tasks, such as demolishing old partitions, preparing wall and floor surfaces, as well as installing ceilings and floors.
The procurement of tiles was a crucial step in the process. We assisted the client in selecting the appropriate materials, considering their style and budget. Subsequently, the tiles were installed in the bathrooms and kitchen.
Custom-built furniture and kitchen cabinets were also designed to align with the overall design and the client's functional needs. We collaborated with furniture manufacturers to produce and install them on-site.
As for the ceiling-mounted audio speakers, they were part of the audio-visual system integrated into the apartment's design. With the help of professionals, we installed the speakers in the ceiling to complement the interior aesthetics and provide excellent sound quality.
As a result of these efforts, the apartment with a terrace was transformed to meet the client's design, functionality, and comfort requirements.
---------------
Для начала дизайна двухэтажной квартиры с террасой мы провели встречу с клиентом, чтобы понять его пожелания и предпочтения по стилю, цветовой гамме и функциональности помещений. На основе этой информации, мы разработали концепцию дизайна, включая планировку помещений и внутренние детали.
После утверждения дизайн-проекта мы приступили к ремонту квартиры. Этот этап включал в себя множество действий, таких как снос старых перегородок, подготовку поверхности стен и полов, а также монтаж потолков и полов.
Закупка плитки была одним из важных шагов. Мы помогли клиенту выбрать подходящий материал, учитывая его стиль и бюджет. После этого была проведена установка плитки в ванных комнатах и на кухне.
Встраиваемая мебель и кухонные шкафы также были разработаны с учетом дизайна и функциональных потребностей клиента. Мы сотрудничали с производителями мебели, чтобы изготовить и установить их на месте.
Что касается музыкальных колонок в потолке, это часть аудио-визуальной системы, которую мы интегрировали в дизайн квартиры. С помощью профессионалов мы установили колонки в потолке так, чтобы они соответствовали эстетике интерьера и обеспечивали хорошее звучание.
В результате всех усилий, квартира с террасой была преобразована с учетом дизайна, функциональности и удобства для клиента.

Reforma realizada por la empresa Mejuto Interiorisme en Barcelona.
Electrodomésticos: Neff
Fotografía: Julen Esnal Photography
バルセロナにある広いコンテンポラリースタイルのおしゃれなキッチン (アンダーカウンターシンク、フラットパネル扉のキャビネット、白いキャビネット、白いキッチンパネル、黒い調理設備、無垢フローリング、茶色い床、白いキッチンカウンター、折り上げ天井) の写真
バルセロナにある広いコンテンポラリースタイルのおしゃれなキッチン (アンダーカウンターシンク、フラットパネル扉のキャビネット、白いキャビネット、白いキッチンパネル、黒い調理設備、無垢フローリング、茶色い床、白いキッチンカウンター、折り上げ天井) の写真

シドニーにあるラグジュアリーな広いトランジショナルスタイルのおしゃれなキッチン (エプロンフロントシンク、シェーカースタイル扉のキャビネット、黒いキャビネット、クオーツストーンカウンター、白いキッチンパネル、クオーツストーンのキッチンパネル、黒い調理設備、淡色無垢フローリング、白いキッチンカウンター、三角天井) の写真

マドリードにある高級な広いコンテンポラリースタイルのおしゃれなキッチン (アンダーカウンターシンク、フラットパネル扉のキャビネット、白いキャビネット、クオーツストーンカウンター、ベージュキッチンパネル、クオーツストーンのキッチンパネル、シルバーの調理設備、磁器タイルの床、茶色い床、ベージュのキッチンカウンター、表し梁) の写真

This renovation transformed a dark cherry kitchen into an elegant space for cooking and entertaining. The working island features a prep sink and faces a Wolf 48” range and custom stainless steel hood with nickel strapping and rivet details. The eating island is differentiated by arched brackets and polished stainless steel boots on the elevated legs. A neutral, veined Quartzite for the islands and perimeter countertops was paired with a herringbone, ceramic tile backsplash, and rift oak textured cabinetry for style. Intelligent design features walnut drawer interiors and pull-out drawers for spices and condiments, along with another for lid storage. A water dispenser was expressly designed to be accessible yet hidden from view to offset the home’s well water system and was a favorite feature of the homeowner.

Large white custom kitchen with double islands, a blue mosaic patterned tiled backsplash, and a coffered ceiling with accent lighting
Photo by AshleyAvilaPhotography

他の地域にあるラグジュアリーな広いシャビーシック調のおしゃれなキッチン (エプロンフロントシンク、レイズドパネル扉のキャビネット、ベージュのキャビネット、御影石カウンター、ベージュキッチンパネル、サブウェイタイルのキッチンパネル、シルバーの調理設備、無垢フローリング、茶色い床、ベージュのキッチンカウンター、表し梁) の写真

他の地域にあるお手頃価格の中くらいな地中海スタイルのおしゃれなLDK (アンダーカウンターシンク、フラットパネル扉のキャビネット、白いキャビネット、珪岩カウンター、マルチカラーのキッチンパネル、セラミックタイルのキッチンパネル、シルバーの調理設備、セメントタイルの床、アイランドなし、ベージュの床、白いキッチンカウンター、表し梁) の写真

Diseño de cocina en reforma integral de vivienda
他の地域にあるお手頃価格の広いトランジショナルスタイルのおしゃれなキッチン (エプロンフロントシンク、全タイプのキャビネット扉、白いキャビネット、クオーツストーンカウンター、白いキッチンパネル、クオーツストーンのキッチンパネル、シルバーの調理設備、ライムストーンの床、アイランドなし、ベージュの床、ベージュのキッチンカウンター、表し梁) の写真
他の地域にあるお手頃価格の広いトランジショナルスタイルのおしゃれなキッチン (エプロンフロントシンク、全タイプのキャビネット扉、白いキャビネット、クオーツストーンカウンター、白いキッチンパネル、クオーツストーンのキッチンパネル、シルバーの調理設備、ライムストーンの床、アイランドなし、ベージュの床、ベージュのキッチンカウンター、表し梁) の写真
キッチン (全タイプの天井の仕上げ) の写真
1