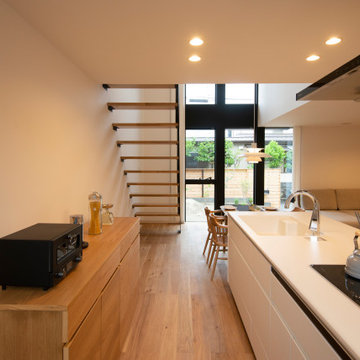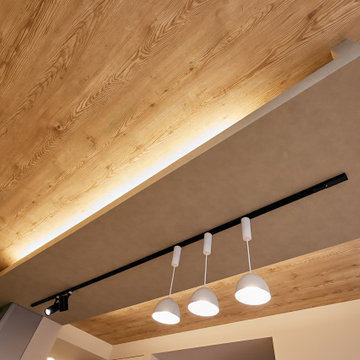ブラウンのキッチン (全タイプの天井の仕上げ、壁紙) の写真
絞り込み:
資材コスト
並び替え:今日の人気順
写真 1〜20 枚目(全 31 枚)
1/4

Contemporary kitchen and dining space with Nordic styling for a young family in Kensington. The kitchen is bespoke made and designed by the My-Studio team as part of our joinery offer.

Three small rooms were demolished to enable a new kitchen and open plan living space to be designed. The kitchen has a drop-down ceiling to delineate the space. A window became french doors to the garden. The former kitchen was re-designed as a mudroom. The laundry had new cabinetry. New flooring throughout. A linen cupboard was opened to become a study nook with dramatic wallpaper. Custom ottoman were designed and upholstered for the drop-down dining and study nook. A family of five now has a fantastically functional open plan kitchen/living space, family study area, and a mudroom for wet weather gear and lots of storage.

Inspiration for the kitchen draws from the client’s eclectic, cosmopolitan style and the industrial 1920s. There is a French gas range in Delft Blue by LaCanche and antiques which double as prep spaces and storage.
Custom-made, ceiling mounted open shelving with steel frames and reclaimed wood are practical and show off favorite serve-ware. A small bank of lower cabinets house small appliances and large pots between the kitchen and mudroom. Light reflects off the paneled ceiling and Florence Broadhurst wallpaper at the far wall.

デンバーにあるエクレクティックスタイルのおしゃれなアイランドキッチン (アンダーカウンターシンク、青いキャビネット、クオーツストーンカウンター、シルバーの調理設備、濃色無垢フローリング、白いキッチンカウンター、表し梁、壁紙) の写真

Our clients came to us wanting to update their kitchen while keeping their traditional and timeless style. They desired to open up the kitchen to the dining room and to widen doorways to make the kitchen feel less closed off from the rest of the home.
They wanted to create more functional storage and working space at the island. Other goals were to replace the sliding doors to the back deck, add mudroom storage and update lighting for a brighter, cleaner look.
We created a kitchen and dining space that brings our homeowners joy to cook, dine and spend time together in.
We installed a longer, more functional island with barstool seating in the kitchen. We added pantry cabinets with roll out shelves. We widened the doorways and opened up the wall between the kitchen and dining room.
We added cabinetry with glass display doors in the kitchen and also the dining room. We updated the lighting and replaced sliding doors to the back deck. In the mudroom, we added closed storage and a built-in bench.
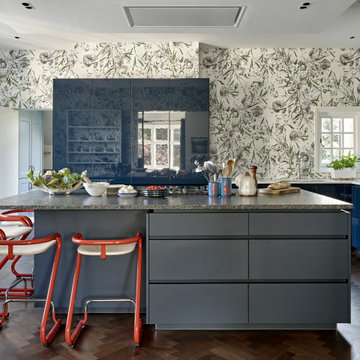
ロンドンにあるエクレクティックスタイルのおしゃれなキッチン (フラットパネル扉のキャビネット、青いキャビネット、パネルと同色の調理設備、濃色無垢フローリング、茶色い床、グレーのキッチンカウンター、クロスの天井、壁紙) の写真
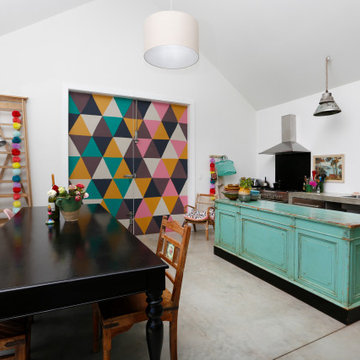
オークランドにあるエクレクティックスタイルのおしゃれなキッチン (一体型シンク、コンクリートカウンター、シルバーの調理設備、コンクリートの床、グレーの床、グレーのキッチンカウンター、三角天井、壁紙) の写真
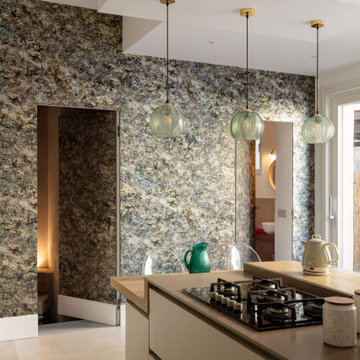
La carta da parati metallizzata, posta sulla parete di fondo della cucina, conferisce profondità e tridimensionalità alla lettura della stessa dalla zona giorno, rendendo completamente minimizzate le due porte filo muro di accesso alla cantina vini e al bagno lavanderia.
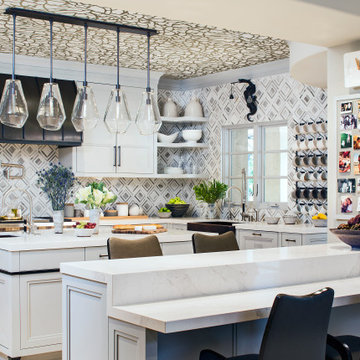
ロサンゼルスにあるエクレクティックスタイルのおしゃれなキッチン (エプロンフロントシンク、落し込みパネル扉のキャビネット、グレーのキャビネット、マルチカラーのキッチンパネル、シルバーの調理設備、白いキッチンカウンター、クロスの天井、壁紙) の写真
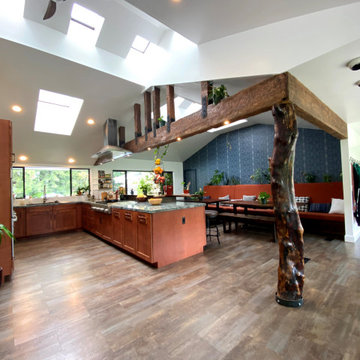
This open concept kitchen combined an existing kitchen and dining room to create an open plan kitchen to fit this large family's needs. Removing the dividing wall and adding a live edge bar top allows the entire group to cook and dine together.
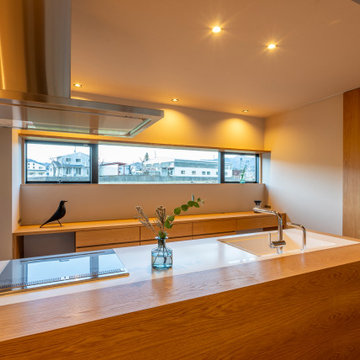
自然と共に暮らす家-薪ストーブとアウトドアリビング
木造2階建ての一戸建て・アウトドアリビング・土間リビング・薪ストーブ・吹抜のある住宅。
田園風景の中で、「建築・デザイン」×「自然・アウトドア」が融合し、「豊かな暮らし」を実現する住まいです。
他の地域にあるモダンスタイルのおしゃれなキッチン (人工大理石カウンター、白いキッチンパネル、シルバーの調理設備、無垢フローリング、茶色い床、白いキッチンカウンター、クロスの天井、壁紙) の写真
他の地域にあるモダンスタイルのおしゃれなキッチン (人工大理石カウンター、白いキッチンパネル、シルバーの調理設備、無垢フローリング、茶色い床、白いキッチンカウンター、クロスの天井、壁紙) の写真
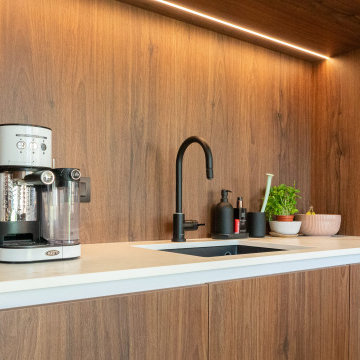
Nous sommes fiers de vous présenter notre dernière création : une cuisine moderne et élégante, conçue pour répondre aux plus hautes exigences en matière de qualité et de design.
Découvrez une cuisine sans poignée qui incarne le raffinement et la fonctionnalité à leur meilleur. Les façades blanches, rehaussées par quelques touches de noyer, créent une ambiance douce et chaleureuse, idéale pour passer des moments conviviaux en famille ou entre amis.
Le point central de cette cuisine est le mur de colonne, où une niche astucieusement intégrée abrite un évier sous plan, apportant une touche de modernité tout en optimisant l'espace disponible. Le choix du Neolith Abu Dhabi pour le plan de travail confère à cette cuisine une résistance et une durabilité exceptionnelles, sans compromettre l'esthétique.
L'îlot central, en plus d'être un élément pratique pour la préparation des repas, devient le cœur de la cuisine grâce à sa surface en céramique qui se prolonge pour former un coin repas pour quatre personnes. Le plan de travail coloris noyer apporte une touche de contraste subtile et élégante, créant ainsi un espace accueillant et convivial où il est agréable de partager des repas en famille ou entre amis.
Chez La Cuisine Louise Verlaine, nous accordons une importance primordiale à la qualité de nos réalisations. Chaque détail est pensé avec soin pour vous offrir une cuisine unique qui répond à vos besoins et reflète votre style de vie.
N'hésitez pas à venir nous rendre visite dans notre magasin à Chambéry, en Savoie, pour découvrir cette cuisine sans poignée avec son mur de colonne ingénieux et son îlot central accueillant. Notre équipe de cuisinistes experts se fera un plaisir de vous accompagner dans votre projet pour créer la cuisine de vos rêves, alliant fonctionnalité et esthétisme, tout en respectant votre budget et vos préférences.
Faites de votre cuisine un espace d'inspiration et de plaisir culinaire avec La Cuisine Louise Verlaine. Nous attendons votre visite avec impatience !
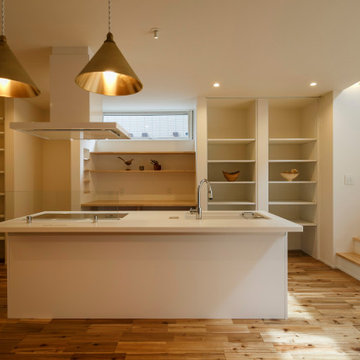
用途を限定せず、さまざまな使い方ができるようようリビングにはあえてソファーを置かないご提案。その他パブリックとプライベートを上手に切り分けた書斎スペースや吹抜に面した2階のギャラリースペース。また住まいの中心に位置するアイランドキッチンはどこからでもアクセスできる使い勝手のいい仕様です。大きなウッドデッキも特徴のすまいとなっております。
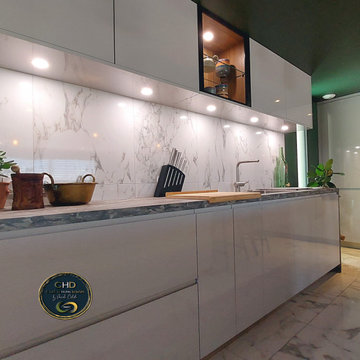
リヨンにある高級な中くらいなトロピカルスタイルのおしゃれなキッチン (一体型シンク、落し込みパネル扉のキャビネット、白いキャビネット、ラミネートカウンター、白いキッチンパネル、セラミックタイルのキッチンパネル、黒い調理設備、セラミックタイルの床、白い床、グレーのキッチンカウンター、折り上げ天井、壁紙) の写真
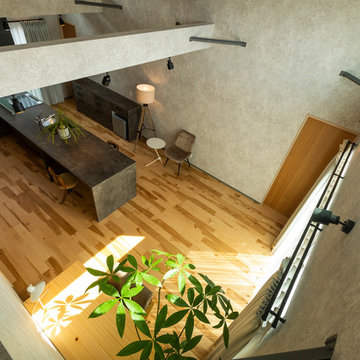
東京23区にあるモダンスタイルのおしゃれなキッチン (アンダーカウンターシンク、インセット扉のキャビネット、グレーのキャビネット、ラミネートカウンター、無垢フローリング、茶色い床、グレーのキッチンカウンター、クロスの天井、壁紙、グレーとブラウン) の写真
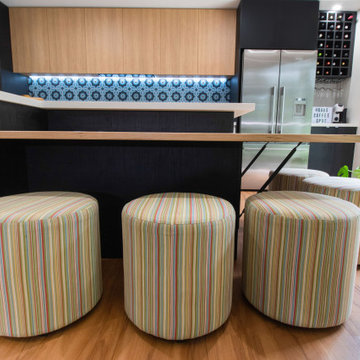
Three small rooms were demolished to enable a new kitchen and open plan living space to be designed. The kitchen has a drop-down ceiling to delineate the space. A window became french doors to the garden. The former kitchen was re-designed as a mudroom. The laundry had new cabinetry. New flooring throughout. A linen cupboard was opened to become a study nook with dramatic wallpaper. Custom ottoman were designed and upholstered for the drop-down dining and study nook. A family of five now has a fantastically functional open plan kitchen/living space, family study area, and a mudroom for wet weather gear and lots of storage.
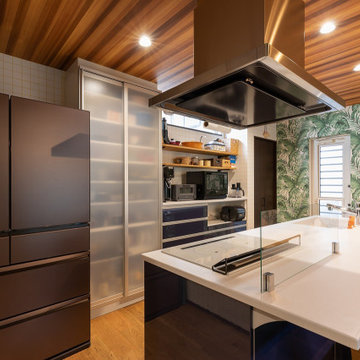
キッチン横には勝手口があるので、ゴミ出しも便利。
他の地域にあるおしゃれなアイランドキッチン (一体型シンク、黒い調理設備、ベージュの床、白いキッチンカウンター、クロスの天井、壁紙) の写真
他の地域にあるおしゃれなアイランドキッチン (一体型シンク、黒い調理設備、ベージュの床、白いキッチンカウンター、クロスの天井、壁紙) の写真
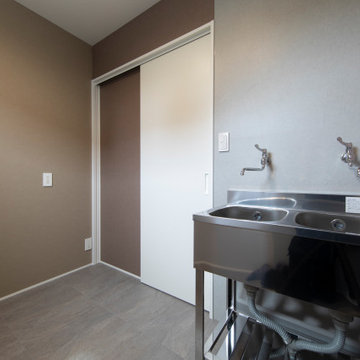
旦那様のお仕事スペース。カラフルな壁面には、SNSに載せる際、料理を壁の色に合わせながら写真を撮ることができます。
他の地域にある北欧スタイルのおしゃれなキッチン (インセット扉のキャビネット、白いキャビネット、クッションフロア、マルチカラーの床、クロスの天井、壁紙) の写真
他の地域にある北欧スタイルのおしゃれなキッチン (インセット扉のキャビネット、白いキャビネット、クッションフロア、マルチカラーの床、クロスの天井、壁紙) の写真
ブラウンのキッチン (全タイプの天井の仕上げ、壁紙) の写真
1
