ブラウンのキッチン (白いキッチンパネル、全タイプの天井の仕上げ、壁紙) の写真
絞り込み:
資材コスト
並び替え:今日の人気順
写真 1〜8 枚目(全 8 枚)
1/5

Contemporary kitchen and dining space with Nordic styling for a young family in Kensington. The kitchen is bespoke made and designed by the My-Studio team as part of our joinery offer.

Our clients came to us wanting to update their kitchen while keeping their traditional and timeless style. They desired to open up the kitchen to the dining room and to widen doorways to make the kitchen feel less closed off from the rest of the home.
They wanted to create more functional storage and working space at the island. Other goals were to replace the sliding doors to the back deck, add mudroom storage and update lighting for a brighter, cleaner look.
We created a kitchen and dining space that brings our homeowners joy to cook, dine and spend time together in.
We installed a longer, more functional island with barstool seating in the kitchen. We added pantry cabinets with roll out shelves. We widened the doorways and opened up the wall between the kitchen and dining room.
We added cabinetry with glass display doors in the kitchen and also the dining room. We updated the lighting and replaced sliding doors to the back deck. In the mudroom, we added closed storage and a built-in bench.

Inspiration for the kitchen draws from the client’s eclectic, cosmopolitan style and the industrial 1920s. There is a French gas range in Delft Blue by LaCanche and antiques which double as prep spaces and storage.
Custom-made, ceiling mounted open shelving with steel frames and reclaimed wood are practical and show off favorite serve-ware. A small bank of lower cabinets house small appliances and large pots between the kitchen and mudroom. Light reflects off the paneled ceiling and Florence Broadhurst wallpaper at the far wall.
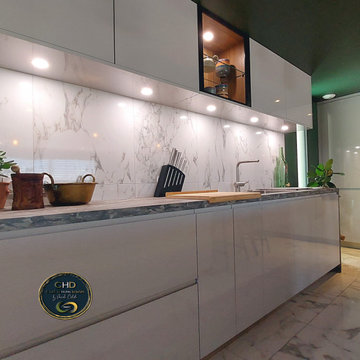
リヨンにある高級な中くらいなトロピカルスタイルのおしゃれなキッチン (一体型シンク、落し込みパネル扉のキャビネット、白いキャビネット、ラミネートカウンター、白いキッチンパネル、セラミックタイルのキッチンパネル、黒い調理設備、セラミックタイルの床、白い床、グレーのキッチンカウンター、折り上げ天井、壁紙) の写真
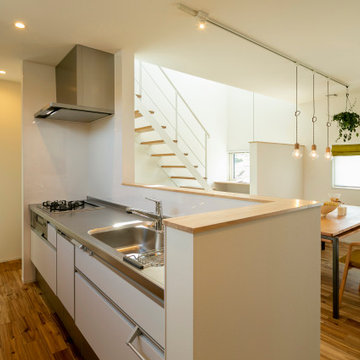
自然を楽しめるロケーションに対して、建築家は「建物配置については、建物で川面の景色を一旦遮断し、玄関を入った時に川につながる景色を楽しんでもらうようなストーリーを考えて計画しています。玄関を入ると、川に通じる土間があり、収納やワークスペース、トレーニングのスペースとして利用してもらいます。川側でお客さんを呼んでBBQをする場合でも室内に入らずに、そのまま川側へ抜けられるので気兼ねなくお客さんを呼べそうです」という提案をしております。敷地を読み解くことで、その場所とその家族にふさわしい建築となります。
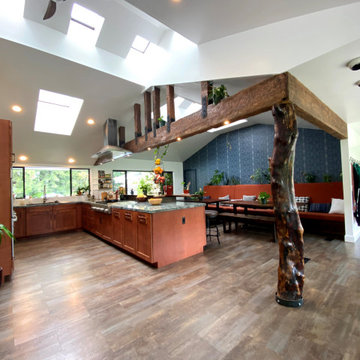
This open concept kitchen combined an existing kitchen and dining room to create an open plan kitchen to fit this large family's needs. Removing the dividing wall and adding a live edge bar top allows the entire group to cook and dine together.
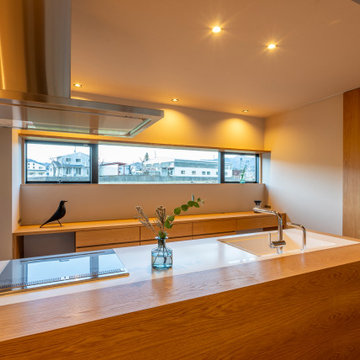
自然と共に暮らす家-薪ストーブとアウトドアリビング
木造2階建ての一戸建て・アウトドアリビング・土間リビング・薪ストーブ・吹抜のある住宅。
田園風景の中で、「建築・デザイン」×「自然・アウトドア」が融合し、「豊かな暮らし」を実現する住まいです。
他の地域にあるモダンスタイルのおしゃれなキッチン (人工大理石カウンター、白いキッチンパネル、シルバーの調理設備、無垢フローリング、茶色い床、白いキッチンカウンター、クロスの天井、壁紙) の写真
他の地域にあるモダンスタイルのおしゃれなキッチン (人工大理石カウンター、白いキッチンパネル、シルバーの調理設備、無垢フローリング、茶色い床、白いキッチンカウンター、クロスの天井、壁紙) の写真
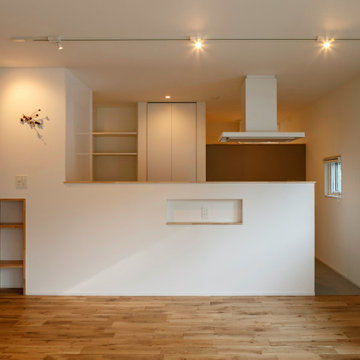
担当建築家からの質問。「家とは何ですか?」に対して、「家とはパワーを充電する場所」と答えたお施主様。パワーを充電するために、自分たちがくつろげる空間を建築家と模索しました。より心地よく過ごせるように、お施主様のライフスタイルにあったリビング畳を採用。より心地よく過ごせるように、インテリアはシンプルに。玄関収納は、個人ごとに物が管理できるようにと、ロッカーのような作りにしました。またご主人が趣味の時間を過ごせるように、畳敷きの書斎スペースも確保。
ブラウンのキッチン (白いキッチンパネル、全タイプの天井の仕上げ、壁紙) の写真
1