ブラウンのキッチン (全タイプの天井の仕上げ、濃色無垢フローリング) の写真
絞り込み:
資材コスト
並び替え:今日の人気順
写真 1〜20 枚目(全 953 枚)
1/4

デンバーにある中くらいなラスティックスタイルのおしゃれなキッチン (エプロンフロントシンク、シェーカースタイル扉のキャビネット、濃色無垢フローリング、茶色い床、グレーのキッチンカウンター、ヴィンテージ仕上げキャビネット、コンクリートカウンター、茶色いキッチンパネル、石タイルのキッチンパネル、パネルと同色の調理設備、表し梁) の写真

Nestled in the hills of Vermont is a relaxing winter retreat that looks like it was planted there a century ago. Our architects worked closely with the builder at Wild Apple Homes to create building sections that felt like they had been added on piece by piece over generations. With thoughtful design and material choices, the result is a cozy 3,300 square foot home with a weathered, lived-in feel; the perfect getaway for a family of ardent skiers.
The main house is a Federal-style farmhouse, with a vernacular board and batten clad connector. Connected to the home is the antique barn frame from Canada. The barn was reassembled on site and attached to the house. Using the antique post and beam frame is the kind of materials reuse seen throughout the main house and the connector to the barn, carefully creating an antique look without the home feeling like a theme house. Trusses in the family/dining room made with salvaged wood echo the design of the attached barn. Rustic in nature, they are a bold design feature. The salvaged wood was also used on the floors, kitchen island, barn doors, and walls. The focus on quality materials is seen throughout the well-built house, right down to the door knobs.

コロンバスにあるトラディショナルスタイルのおしゃれなキッチン (シルバーの調理設備、エプロンフロントシンク、茶色いキッチンパネル、インセット扉のキャビネット、ヴィンテージ仕上げキャビネット、モザイクタイルのキッチンパネル、濃色無垢フローリング、マルチカラーのキッチンカウンター、表し梁) の写真

フェニックスにあるシャビーシック調のおしゃれなキッチン (レイズドパネル扉のキャビネット、ベージュのキャビネット、ベージュキッチンパネル、シルバーの調理設備、濃色無垢フローリング、茶色い床、ベージュのキッチンカウンター、三角天井) の写真

ミネアポリスにあるトラディショナルスタイルのおしゃれなキッチン (エプロンフロントシンク、シェーカースタイル扉のキャビネット、白いキャビネット、白いキッチンパネル、パネルと同色の調理設備、濃色無垢フローリング、茶色い床、茶色いキッチンカウンター、表し梁、板張り天井) の写真

Transitional kitchen pantry with white inset-construction cabinets. Built-in appliances. Rollout shelves in tall pantry cabinets. Lazy Susan in base cabinet. Icemaker.

This white-on-white kitchen design has a transitional style and incorporates beautiful clean lines. It features a Personal Paint Match finish on the Kitchen Island matched to Sherwin-Williams "Threshold Taupe" SW7501 and a mix of light tan paint and vibrant orange décor. These colors really pop out on the “white canvas” of this design. The designer chose a beautiful combination of white Dura Supreme cabinetry (in "Classic White" paint), white subway tile backsplash, white countertops, white trim, and a white sink. The built-in breakfast nook (L-shaped banquette bench seating) attached to the kitchen island was the perfect choice to give this kitchen seating for entertaining and a kitchen island that will still have free counter space while the homeowner entertains.
Design by Studio M Kitchen & Bath, Plymouth, Minnesota.
Request a FREE Dura Supreme Brochure Packet:
https://www.durasupreme.com/request-brochures/
Find a Dura Supreme Showroom near you today:
https://www.durasupreme.com/request-brochures
Want to become a Dura Supreme Dealer? Go to:
https://www.durasupreme.com/become-a-cabinet-dealer-request-form/

Kitchen with walnut cabinets by Woodunique.
リトルロックにある広いミッドセンチュリースタイルのおしゃれなキッチン (アンダーカウンターシンク、濃色木目調キャビネット、クオーツストーンカウンター、青いキッチンパネル、セラミックタイルのキッチンパネル、シルバーの調理設備、濃色無垢フローリング、アイランドなし、白いキッチンカウンター、表し梁、三角天井、フラットパネル扉のキャビネット、茶色い床) の写真
リトルロックにある広いミッドセンチュリースタイルのおしゃれなキッチン (アンダーカウンターシンク、濃色木目調キャビネット、クオーツストーンカウンター、青いキッチンパネル、セラミックタイルのキッチンパネル、シルバーの調理設備、濃色無垢フローリング、アイランドなし、白いキッチンカウンター、表し梁、三角天井、フラットパネル扉のキャビネット、茶色い床) の写真

ミルウォーキーにある中くらいなトラディショナルスタイルのおしゃれなキッチン (アンダーカウンターシンク、落し込みパネル扉のキャビネット、茶色いキャビネット、クオーツストーンカウンター、白いキッチンパネル、サブウェイタイルのキッチンパネル、シルバーの調理設備、濃色無垢フローリング、茶色い床、白いキッチンカウンター、表し梁) の写真
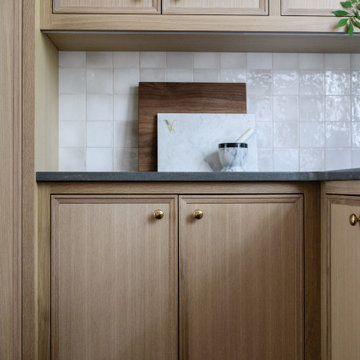
ミネアポリスにある高級なビーチスタイルのおしゃれなキッチン (シングルシンク、落し込みパネル扉のキャビネット、淡色木目調キャビネット、クオーツストーンカウンター、マルチカラーのキッチンパネル、セラミックタイルのキッチンパネル、シルバーの調理設備、濃色無垢フローリング、茶色い床、マルチカラーのキッチンカウンター、三角天井) の写真

Kitchen expansion and remodel with custom white shaker cabinets, polished nickel hardware, custom lit glass-front cabinets doors, glass mosaic tile backsplash. Coffered copper ceiling with custom white trim and crown molding. White cabinets with marble counter top, dark island with white marble countertop, medium hardwood flooring. Concealed appliances and Wolf range and hood. White and nickel pendant lighting. Island with seating for four. Kitchen with built-in bookshelves in open layout.

ハンプシャーにあるカントリー風のおしゃれなキッチン (アンダーカウンターシンク、シェーカースタイル扉のキャビネット、グレーのキャビネット、木材カウンター、白いキッチンパネル、サブウェイタイルのキッチンパネル、シルバーの調理設備、濃色無垢フローリング、アイランドなし、茶色い床、茶色いキッチンカウンター) の写真
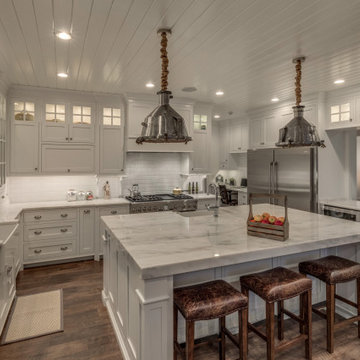
ボストンにあるトラディショナルスタイルのおしゃれなキッチン (エプロンフロントシンク、シェーカースタイル扉のキャビネット、白いキャビネット、白いキッチンパネル、サブウェイタイルのキッチンパネル、シルバーの調理設備、濃色無垢フローリング、茶色い床、白いキッチンカウンター、塗装板張りの天井) の写真
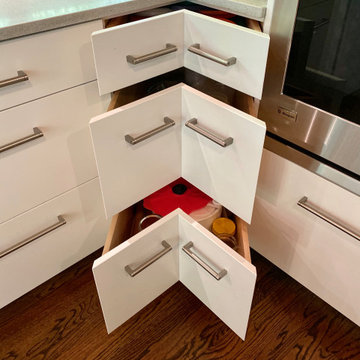
ローリーにある中くらいなコンテンポラリースタイルのおしゃれなキッチン (アンダーカウンターシンク、フラットパネル扉のキャビネット、白いキャビネット、クオーツストーンカウンター、青いキッチンパネル、ガラスタイルのキッチンパネル、シルバーの調理設備、濃色無垢フローリング、茶色い床、グレーのキッチンカウンター、表し梁) の写真

photo by Toshihiro Sobajima
他の地域にあるコンテンポラリースタイルのおしゃれなキッチン (アンダーカウンターシンク、オープンシェルフ、コンクリートカウンター、白いキッチンパネル、サブウェイタイルのキッチンパネル、濃色無垢フローリング、茶色い床、グレーのキッチンカウンター、ルーバー天井) の写真
他の地域にあるコンテンポラリースタイルのおしゃれなキッチン (アンダーカウンターシンク、オープンシェルフ、コンクリートカウンター、白いキッチンパネル、サブウェイタイルのキッチンパネル、濃色無垢フローリング、茶色い床、グレーのキッチンカウンター、ルーバー天井) の写真

ウィルミントンにあるお手頃価格の小さなコンテンポラリースタイルのおしゃれなキッチン (濃色無垢フローリング、茶色い床、表し梁、アンダーカウンターシンク、フラットパネル扉のキャビネット、淡色木目調キャビネット、御影石カウンター、メタリックのキッチンパネル、モザイクタイルのキッチンパネル、シルバーの調理設備、マルチカラーのキッチンカウンター) の写真
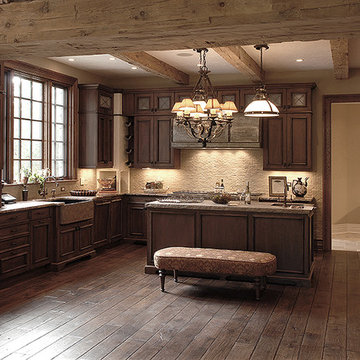
In true manor style, understated elegance reigns. The classic mix of flooring, wainscoting and field stone seem as though they were lifted right from the Highlands. A curved staircase with custom balustrades completes the old-world sophistication. Floor: 6-3/4” wide-plank Vintage French Oak | Rustic Character | Victorian Collection hand scraped | light distress | pillowed edge | color Cognac | Satin Hardwax Oil. For more information please email us at: sales@signaturehardwoods.com

ミネアポリスにある高級なビーチスタイルのおしゃれなキッチン (シングルシンク、落し込みパネル扉のキャビネット、淡色木目調キャビネット、クオーツストーンカウンター、マルチカラーのキッチンパネル、セラミックタイルのキッチンパネル、シルバーの調理設備、濃色無垢フローリング、茶色い床、マルチカラーのキッチンカウンター、三角天井) の写真
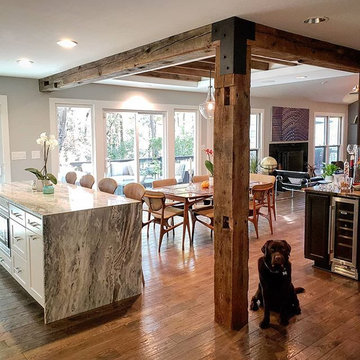
Its hard to believe this is the same house we started on. The beams are from a barn built in 1885. Sourcing the right materials is key to pulling off a renovation like this.
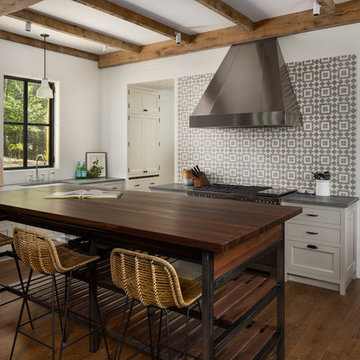
Kitchen in the custom luxury home built by Cotton Construction in Double Oaks Alabama photographed by Birmingham Alabama based architectural and interiors photographer Tommy Daspit. See more of his work at http://tommydaspit.com
ブラウンのキッチン (全タイプの天井の仕上げ、濃色無垢フローリング) の写真
1