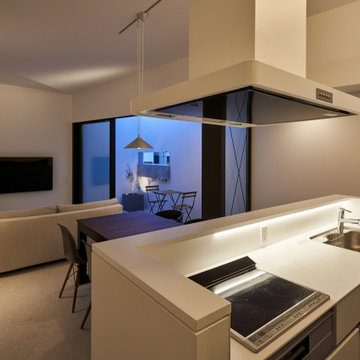ブラウンのキッチン (全タイプの天井の仕上げ、コルクフローリング) の写真
並び替え:今日の人気順
写真 1〜20 枚目(全 53 枚)

デトロイトにあるお手頃価格の小さなカントリー風のおしゃれなキッチン (エプロンフロントシンク、シェーカースタイル扉のキャビネット、グレーのキャビネット、クオーツストーンカウンター、茶色いキッチンパネル、セラミックタイルのキッチンパネル、白い調理設備、コルクフローリング、アイランドなし、茶色い床、白いキッチンカウンター、塗装板張りの天井) の写真

Nestled in the trees of NW Corvallis, this custom kitchen design is one of a kind! This treehouse design features both quartz and butcher block countertops and tile backsplash with contrasting custom painted cabinetry. Open shelving in maple and stainless steel appliances complete the look.

Designed by Malia Schultheis and built by Tru Form Tiny. This Tiny Home features Blue stained pine for the ceiling, pine wall boards in white, custom barn door, custom steel work throughout, and modern minimalist window trim. The Cabinetry is Maple with stainless steel countertop and hardware. The backsplash is a glass and stone mix. It only has a 2 burner cook top and no oven. The washer/ drier combo is in the kitchen area. Open shelving was installed to maintain an open feel.

Proximity is the name of the game when it comes to storage. Note the angled power strip above the butcher block counter.
©William Thompson
シアトルにある広いコンテンポラリースタイルのおしゃれなキッチン (アンダーカウンターシンク、フラットパネル扉のキャビネット、中間色木目調キャビネット、クオーツストーンカウンター、マルチカラーのキッチンパネル、シルバーの調理設備、コルクフローリング、セラミックタイルのキッチンパネル、茶色い床、三角天井、ベージュのキッチンカウンター) の写真
シアトルにある広いコンテンポラリースタイルのおしゃれなキッチン (アンダーカウンターシンク、フラットパネル扉のキャビネット、中間色木目調キャビネット、クオーツストーンカウンター、マルチカラーのキッチンパネル、シルバーの調理設備、コルクフローリング、セラミックタイルのキッチンパネル、茶色い床、三角天井、ベージュのキッチンカウンター) の写真

ロサンゼルスにある高級な広いミッドセンチュリースタイルのおしゃれなキッチン (ダブルシンク、フラットパネル扉のキャビネット、濃色木目調キャビネット、珪岩カウンター、緑のキッチンパネル、サブウェイタイルのキッチンパネル、シルバーの調理設備、コルクフローリング、ベージュの床、グレーのキッチンカウンター、表し梁) の写真
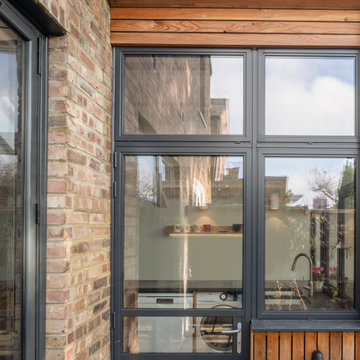
Extensions and remodelling of a north London house transformed this family home. A new dormer extension for home working and at ground floor a small kitchen extension which transformed the back of the house, replacing a cramped kitchen dining room with poor connections to the garden to create a large open space for entertaining, cooking, and family life with daylight and views in all directions; to the living rooms, new mini courtyard and garden.
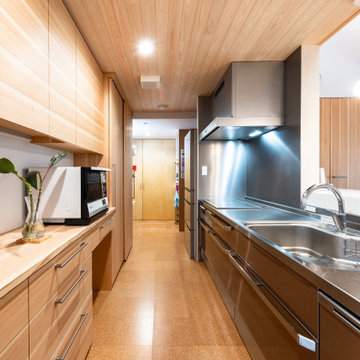
クリナップキッチン。バックセットはスギ材にて製作。
向こう側はパントリー。冷蔵庫の向こう側から玄関につながる。
他の地域にあるお手頃価格の中くらいなアジアンスタイルのおしゃれなキッチン (一体型シンク、フラットパネル扉のキャビネット、淡色木目調キャビネット、ステンレスカウンター、メタリックのキッチンパネル、パネルと同色の調理設備、コルクフローリング、板張り天井) の写真
他の地域にあるお手頃価格の中くらいなアジアンスタイルのおしゃれなキッチン (一体型シンク、フラットパネル扉のキャビネット、淡色木目調キャビネット、ステンレスカウンター、メタリックのキッチンパネル、パネルと同色の調理設備、コルクフローリング、板張り天井) の写真
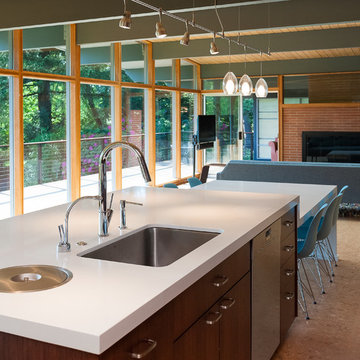
ポートランドにあるミッドセンチュリースタイルのおしゃれなキッチン (アンダーカウンターシンク、フラットパネル扉のキャビネット、濃色木目調キャビネット、珪岩カウンター、白いキッチンパネル、セラミックタイルのキッチンパネル、パネルと同色の調理設備、コルクフローリング、白いキッチンカウンター、板張り天井) の写真

Kitchen Remodel
サンフランシスコにある高級な中くらいなモダンスタイルのおしゃれなキッチン (アンダーカウンターシンク、フラットパネル扉のキャビネット、青いキャビネット、クオーツストーンカウンター、白いキッチンパネル、モザイクタイルのキッチンパネル、シルバーの調理設備、コルクフローリング、茶色い床、白いキッチンカウンター、板張り天井) の写真
サンフランシスコにある高級な中くらいなモダンスタイルのおしゃれなキッチン (アンダーカウンターシンク、フラットパネル扉のキャビネット、青いキャビネット、クオーツストーンカウンター、白いキッチンパネル、モザイクタイルのキッチンパネル、シルバーの調理設備、コルクフローリング、茶色い床、白いキッチンカウンター、板張り天井) の写真
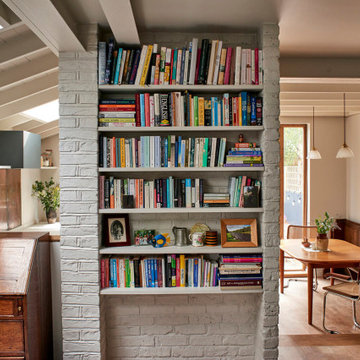
The Leighton Gardens kitchen had two main requirements; to be environmentally conscious and budget friendly. Applying our Verde Comodoro fronts onto IKEA units ticked both of those boxes. Fenix is proud to be 100% carbon neutral in addition to all our timber being FSC certified. The kitchen is filled with natural sunlight, enhancing the warm copper tones against the dark green fenix.
Fronts: Verde Comodoro with a ply edge
Worktop: Neolith 12mm Retrostone
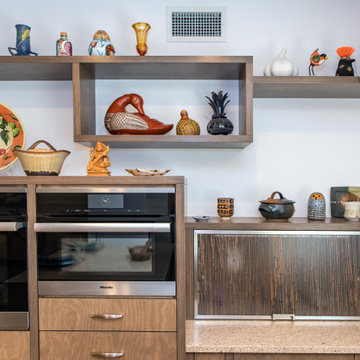
This is a detail of the new custom cabinetry, designed to highlight the edge graining of the wood. New modern appliances and open shelving blend nicely with the MCM feel of the Kitchen.
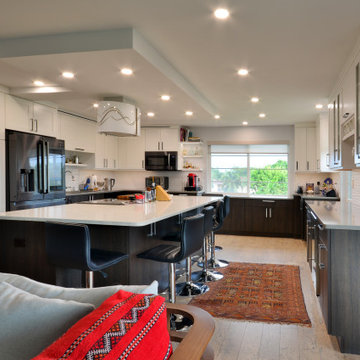
This award-winning kitchen design is proof that contemporary can be warm & inviting using a mix of bright whites and earth tones.
マイアミにある高級な広いコンテンポラリースタイルのおしゃれなキッチン (一体型シンク、フラットパネル扉のキャビネット、濃色木目調キャビネット、クオーツストーンカウンター、白いキッチンパネル、セラミックタイルのキッチンパネル、シルバーの調理設備、コルクフローリング、ベージュの床、マルチカラーのキッチンカウンター、格子天井) の写真
マイアミにある高級な広いコンテンポラリースタイルのおしゃれなキッチン (一体型シンク、フラットパネル扉のキャビネット、濃色木目調キャビネット、クオーツストーンカウンター、白いキッチンパネル、セラミックタイルのキッチンパネル、シルバーの調理設備、コルクフローリング、ベージュの床、マルチカラーのキッチンカウンター、格子天井) の写真
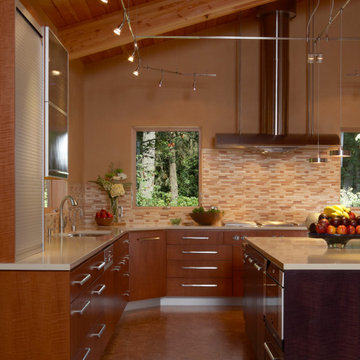
Despite being located on a wooded lot, this kitchen is typically bathed in natural light, bringing the outdoors in.
Upswing cabinet doors, appliance garage and lots of drawers make this kitchen accessible for the 5'-4" tall cook.
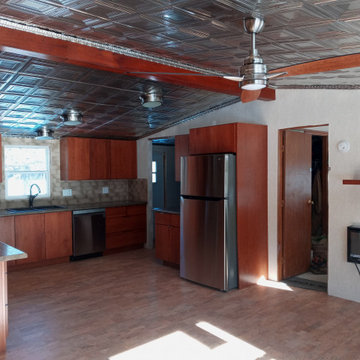
After renovations done to the hunting cabin, showing the modern cabinets and hardware in cherry wood and slab doors, updated appliances and backsplash. Beautiful cork floors and custom display cabinets.
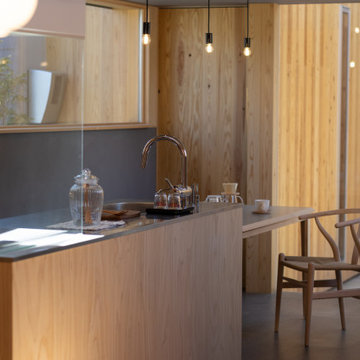
北から南に細く長い、決して恵まれた環境とは言えない敷地。
その敷地の形状をなぞるように伸び、分断し、それぞれを低い屋根で繋げながら建つ。
この場所で自然の恩恵を効果的に享受するための私たちなりの解決策。
雨や雪は受け止めることなく、両サイドを走る水路に受け流し委ねる姿勢。
敷地入口から順にパブリック-セミプライベート-プライベートと奥に向かって閉じていく。
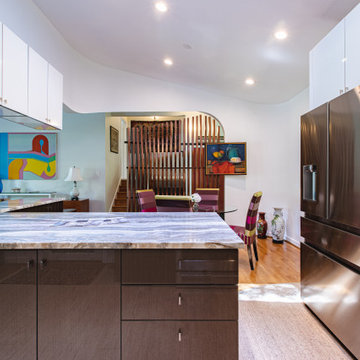
ワシントンD.C.にある高級な中くらいなミッドセンチュリースタイルのおしゃれなキッチン (シングルシンク、フラットパネル扉のキャビネット、白いキャビネット、珪岩カウンター、白いキッチンパネル、磁器タイルのキッチンパネル、シルバーの調理設備、コルクフローリング、ベージュの床、マルチカラーのキッチンカウンター、三角天井) の写真
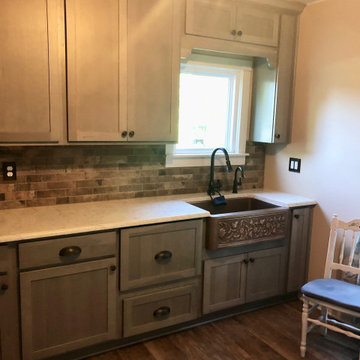
デトロイトにあるお手頃価格の小さなカントリー風のおしゃれなキッチン (エプロンフロントシンク、シェーカースタイル扉のキャビネット、グレーのキャビネット、クオーツストーンカウンター、茶色いキッチンパネル、セラミックタイルのキッチンパネル、白い調理設備、コルクフローリング、アイランドなし、茶色い床、白いキッチンカウンター、塗装板張りの天井) の写真
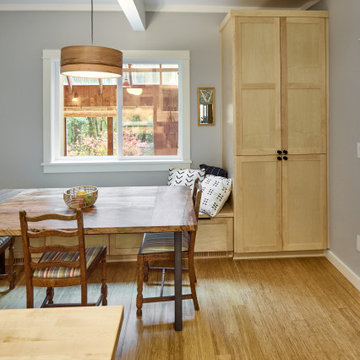
Nestled in the trees of NW Corvallis, this custom kitchen design is one of a kind! This treehouse dining room design features custom maple cabinetry and bench seating. Custom European light fixtures, maple open shelving, and stainless steel appliances complete the look.
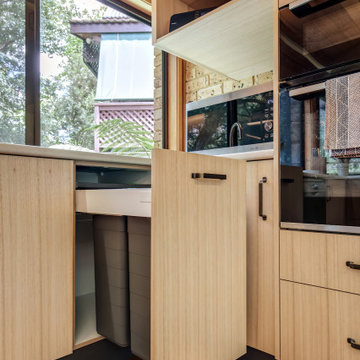
シドニーにあるラグジュアリーな中くらいなコンテンポラリースタイルのおしゃれなキッチン (ドロップインシンク、フラットパネル扉のキャビネット、淡色木目調キャビネット、ラミネートカウンター、オレンジのキッチンパネル、ガラス板のキッチンパネル、シルバーの調理設備、コルクフローリング、茶色い床、白いキッチンカウンター、塗装板張りの天井) の写真
ブラウンのキッチン (全タイプの天井の仕上げ、コルクフローリング) の写真
1
