キッチン (シェーカースタイル扉のキャビネット、ライムストーンカウンター、ソープストーンカウンター、セラミックタイルの床) の写真
絞り込み:
資材コスト
並び替え:今日の人気順
写真 1〜20 枚目(全 344 枚)
1/5

Our new clients lived in a charming Spanish-style house in the historic Larchmont area of Los Angeles. Their kitchen, which was obviously added later, was devoid of style and desperately needed a makeover. While they wanted the latest in appliances they did want their new kitchen to go with the style of their house. The en trend choices of patterned floor tile and blue cabinets were the catalysts for pulling the whole look together.
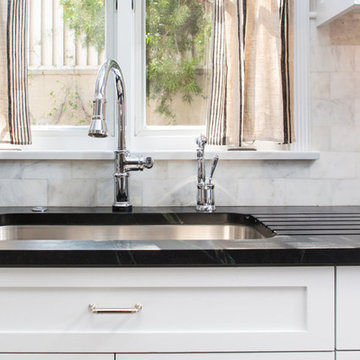
This Transitional Farmhouse Kitchen was completely remodeled and the home is nestled on the border of Pasadena and South Pasadena. Our goal was to keep the original charm of our client’s home while updating the kitchen in a way that was fresh and current.
Our design inspiration began with a deep green soapstone counter top paired with creamy white cabinetry. Carrera marble subway tile for the backsplash is a luxurious splurge and adds classic elegance to the space. The stainless steel appliances and sink create a more transitional feel, while the shaker style cabinetry doors and schoolhouse light fixture are in keeping with the original style of the home.
Tile flooring resembling concrete is clean and simple and seeded glass in the upper cabinet doors help make the space feel open and light. This kitchen has a hidden microwave and custom range hood design, as well as a new pantry area, for added storage. The pantry area features an appliance garage and deep-set counter top for multi-purpose use. These features add value to this small space.
The finishing touches are polished nickel cabinet hardware, which add a vintage look and the cafe curtains are the handiwork of the homeowner. We truly enjoyed the collaborative effort in this kitchen.
Photography by Erika Beirman
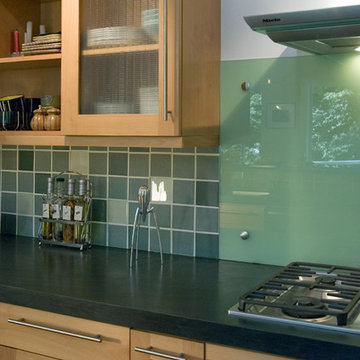
Architect: Bozurka Morrison
Photography: Bozurka Morrison
シアトルにあるコンテンポラリースタイルのおしゃれなキッチン (ダブルシンク、シェーカースタイル扉のキャビネット、淡色木目調キャビネット、ソープストーンカウンター、青いキッチンパネル、セラミックタイルのキッチンパネル、シルバーの調理設備、セラミックタイルの床、アイランドなし) の写真
シアトルにあるコンテンポラリースタイルのおしゃれなキッチン (ダブルシンク、シェーカースタイル扉のキャビネット、淡色木目調キャビネット、ソープストーンカウンター、青いキッチンパネル、セラミックタイルのキッチンパネル、シルバーの調理設備、セラミックタイルの床、アイランドなし) の写真
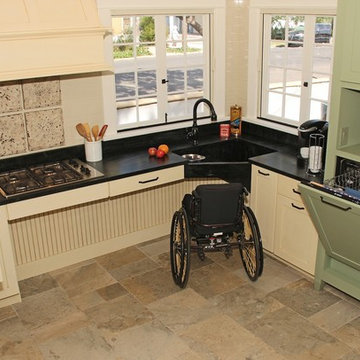
Richards Photo
サンディエゴにある広いトラディショナルスタイルのおしゃれなLDK (エプロンフロントシンク、シェーカースタイル扉のキャビネット、緑のキャビネット、ソープストーンカウンター、白いキッチンパネル、セラミックタイルのキッチンパネル、黒い調理設備、セラミックタイルの床、アイランドなし) の写真
サンディエゴにある広いトラディショナルスタイルのおしゃれなLDK (エプロンフロントシンク、シェーカースタイル扉のキャビネット、緑のキャビネット、ソープストーンカウンター、白いキッチンパネル、セラミックタイルのキッチンパネル、黒い調理設備、セラミックタイルの床、アイランドなし) の写真
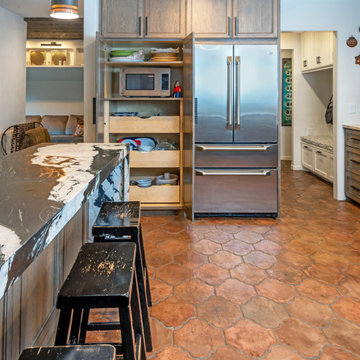
ヒューストンにある高級な中くらいな地中海スタイルのおしゃれなキッチン (アンダーカウンターシンク、シェーカースタイル扉のキャビネット、濃色木目調キャビネット、ソープストーンカウンター、クオーツストーンのキッチンパネル、シルバーの調理設備、セラミックタイルの床、茶色い床、黒いキッチンカウンター) の写真
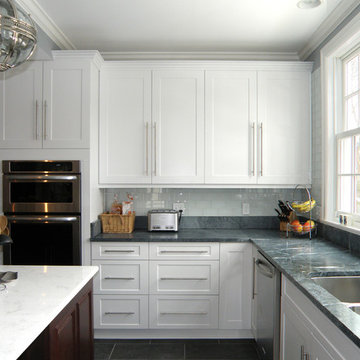
Martin Marren
ボルチモアにあるお手頃価格の広いトランジショナルスタイルのおしゃれなキッチン (アンダーカウンターシンク、シェーカースタイル扉のキャビネット、白いキャビネット、ソープストーンカウンター、緑のキッチンパネル、ガラスタイルのキッチンパネル、シルバーの調理設備、セラミックタイルの床) の写真
ボルチモアにあるお手頃価格の広いトランジショナルスタイルのおしゃれなキッチン (アンダーカウンターシンク、シェーカースタイル扉のキャビネット、白いキャビネット、ソープストーンカウンター、緑のキッチンパネル、ガラスタイルのキッチンパネル、シルバーの調理設備、セラミックタイルの床) の写真
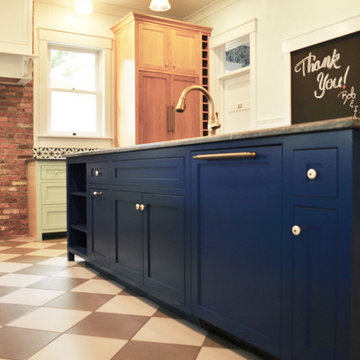
Navy blue & duck egg blue cabinets in this traditional farmhouse kitchen
Photo Credits: Old Adobe Studios
サンルイスオビスポにある高級な中くらいなカントリー風のおしゃれなキッチン (アンダーカウンターシンク、シェーカースタイル扉のキャビネット、青いキャビネット、ソープストーンカウンター、マルチカラーのキッチンパネル、レンガのキッチンパネル、パネルと同色の調理設備、セラミックタイルの床、グレーの床、グレーのキッチンカウンター) の写真
サンルイスオビスポにある高級な中くらいなカントリー風のおしゃれなキッチン (アンダーカウンターシンク、シェーカースタイル扉のキャビネット、青いキャビネット、ソープストーンカウンター、マルチカラーのキッチンパネル、レンガのキッチンパネル、パネルと同色の調理設備、セラミックタイルの床、グレーの床、グレーのキッチンカウンター) の写真

The best of the past and present meet in this distinguished design. Custom craftsmanship and distinctive detailing give this lakefront residence its vintage flavor while an open and light-filled floor plan clearly mark it as contemporary. With its interesting shingled roof lines, abundant windows with decorative brackets and welcoming porch, the exterior takes in surrounding views while the interior meets and exceeds contemporary expectations of ease and comfort. The main level features almost 3,000 square feet of open living, from the charming entry with multiple window seats and built-in benches to the central 15 by 22-foot kitchen, 22 by 18-foot living room with fireplace and adjacent dining and a relaxing, almost 300-square-foot screened-in porch. Nearby is a private sitting room and a 14 by 15-foot master bedroom with built-ins and a spa-style double-sink bath with a beautiful barrel-vaulted ceiling. The main level also includes a work room and first floor laundry, while the 2,165-square-foot second level includes three bedroom suites, a loft and a separate 966-square-foot guest quarters with private living area, kitchen and bedroom. Rounding out the offerings is the 1,960-square-foot lower level, where you can rest and recuperate in the sauna after a workout in your nearby exercise room. Also featured is a 21 by 18-family room, a 14 by 17-square-foot home theater, and an 11 by 12-foot guest bedroom suite.
Photography: Ashley Avila Photography & Fulview Builder: J. Peterson Homes Interior Design: Vision Interiors by Visbeen
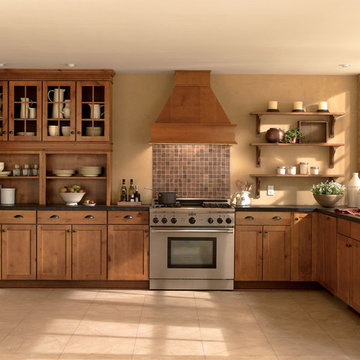
Brand: WOLF Designer Cabinets
Door Style: Concord
Finish Color: Harvest
Wood Species: Rustic Alder
他の地域にある高級な広いトラディショナルスタイルのおしゃれなキッチン (中間色木目調キャビネット、マルチカラーのキッチンパネル、シルバーの調理設備、ダブルシンク、シェーカースタイル扉のキャビネット、ソープストーンカウンター、セラミックタイルのキッチンパネル、セラミックタイルの床、アイランドなし) の写真
他の地域にある高級な広いトラディショナルスタイルのおしゃれなキッチン (中間色木目調キャビネット、マルチカラーのキッチンパネル、シルバーの調理設備、ダブルシンク、シェーカースタイル扉のキャビネット、ソープストーンカウンター、セラミックタイルのキッチンパネル、セラミックタイルの床、アイランドなし) の写真

Stanford Wood Cottage extension and conversion project by Absolute Architecture. Photos by Jaw Designs, Kitchens and joinery by Ben Heath.
バークシャーにある高級な小さなトラディショナルスタイルのおしゃれなキッチン (エプロンフロントシンク、シェーカースタイル扉のキャビネット、グレーのキャビネット、ライムストーンカウンター、メタリックのキッチンパネル、ミラータイルのキッチンパネル、パネルと同色の調理設備、セラミックタイルの床、アイランドなし) の写真
バークシャーにある高級な小さなトラディショナルスタイルのおしゃれなキッチン (エプロンフロントシンク、シェーカースタイル扉のキャビネット、グレーのキャビネット、ライムストーンカウンター、メタリックのキッチンパネル、ミラータイルのキッチンパネル、パネルと同色の調理設備、セラミックタイルの床、アイランドなし) の写真
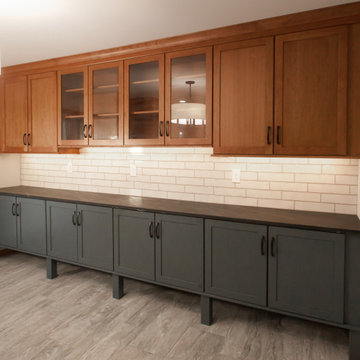
The Shaker style is popular for a reason: it's versatile and easy to maintain. Our owners chose them in a warm pecan finish for the uppers and a handsome eucalyptus color for the lower cabinets. The combination keeps the room interesting and fresh. Notice how this wall cabinetry is footed, giving it a "furniture" look.
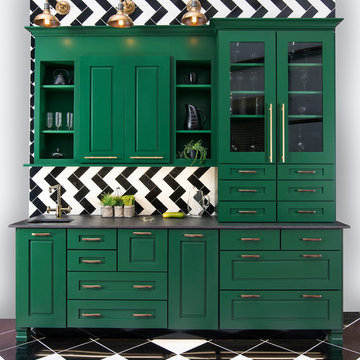
オーランドにある中くらいなトランジショナルスタイルのおしゃれなキッチン (アンダーカウンターシンク、シェーカースタイル扉のキャビネット、緑のキャビネット、ソープストーンカウンター、マルチカラーのキッチンパネル、モザイクタイルのキッチンパネル、シルバーの調理設備、セラミックタイルの床、アイランドなし、マルチカラーの床) の写真
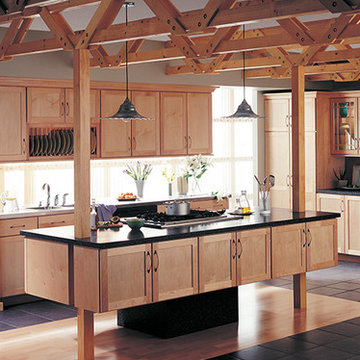
他の地域にあるお手頃価格の広いトラディショナルスタイルのおしゃれなキッチン (ダブルシンク、シェーカースタイル扉のキャビネット、淡色木目調キャビネット、ソープストーンカウンター、シルバーの調理設備、セラミックタイルの床、黒い床) の写真

The best of the past and present meet in this distinguished design. Custom craftsmanship and distinctive detailing give this lakefront residence its vintage flavor while an open and light-filled floor plan clearly mark it as contemporary. With its interesting shingled roof lines, abundant windows with decorative brackets and welcoming porch, the exterior takes in surrounding views while the interior meets and exceeds contemporary expectations of ease and comfort. The main level features almost 3,000 square feet of open living, from the charming entry with multiple window seats and built-in benches to the central 15 by 22-foot kitchen, 22 by 18-foot living room with fireplace and adjacent dining and a relaxing, almost 300-square-foot screened-in porch. Nearby is a private sitting room and a 14 by 15-foot master bedroom with built-ins and a spa-style double-sink bath with a beautiful barrel-vaulted ceiling. The main level also includes a work room and first floor laundry, while the 2,165-square-foot second level includes three bedroom suites, a loft and a separate 966-square-foot guest quarters with private living area, kitchen and bedroom. Rounding out the offerings is the 1,960-square-foot lower level, where you can rest and recuperate in the sauna after a workout in your nearby exercise room. Also featured is a 21 by 18-family room, a 14 by 17-square-foot home theater, and an 11 by 12-foot guest bedroom suite.
Photography: Ashley Avila Photography & Fulview Builder: J. Peterson Homes Interior Design: Vision Interiors by Visbeen
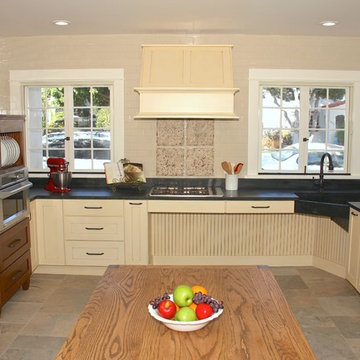
Richards Photo
サンディエゴにある広いカントリー風のおしゃれなLDK (エプロンフロントシンク、シェーカースタイル扉のキャビネット、緑のキャビネット、ソープストーンカウンター、白いキッチンパネル、セラミックタイルのキッチンパネル、黒い調理設備、セラミックタイルの床、アイランドなし) の写真
サンディエゴにある広いカントリー風のおしゃれなLDK (エプロンフロントシンク、シェーカースタイル扉のキャビネット、緑のキャビネット、ソープストーンカウンター、白いキッチンパネル、セラミックタイルのキッチンパネル、黒い調理設備、セラミックタイルの床、アイランドなし) の写真
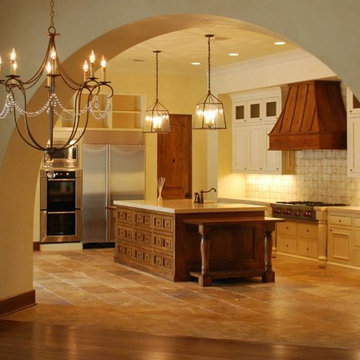
他の地域にある高級な広い地中海スタイルのおしゃれなキッチン (白いキャビネット、ベージュキッチンパネル、シルバーの調理設備、エプロンフロントシンク、シェーカースタイル扉のキャビネット、ライムストーンカウンター、セメントタイルのキッチンパネル、セラミックタイルの床) の写真
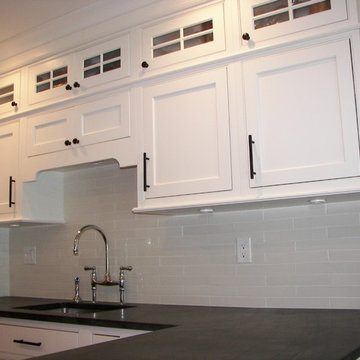
White Painted Cabinets with Inset Doors, White 2" x 12" Ceramic Tile Backsplash Tile, Soapstone Countertops with Undermount Sink. Flat Bottom Panels on Wall Cabinets with Undercabinet Lighting.
Special Feature - Decorative Glass Door Upper Cabinets, Cabinets

This Transitional Farmhouse Kitchen was completely remodeled and the home is nestled on the border of Pasadena and South Pasadena. Our goal was to keep the original charm of our client’s home while updating the kitchen in a way that was fresh and current.
Our design inspiration began with a deep green soapstone counter top paired with creamy white cabinetry. Carrera marble subway tile for the backsplash is a luxurious splurge and adds classic elegance to the space. The stainless steel appliances and sink create a more transitional feel, while the shaker style cabinetry doors and schoolhouse light fixture are in keeping with the original style of the home.
Tile flooring resembling concrete is clean and simple and seeded glass in the upper cabinet doors help make the space feel open and light. This kitchen has a hidden microwave and custom range hood design, as well as a new pantry area, for added storage. The pantry area features an appliance garage and deep-set counter top for multi-purpose use. These features add value to this small space.
The finishing touches are polished nickel cabinet hardware, which add a vintage look and the cafe curtains are the handiwork of the homeowner. We truly enjoyed the collaborative effort in this kitchen.
Photography by Erika Beirman
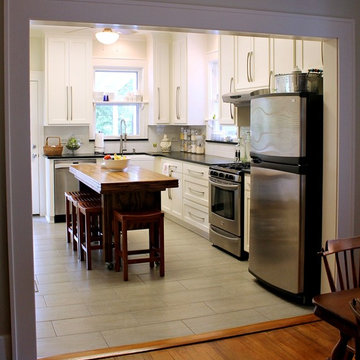
ニューオリンズにあるお手頃価格の小さなカントリー風のおしゃれなキッチン (エプロンフロントシンク、シェーカースタイル扉のキャビネット、白いキャビネット、ソープストーンカウンター、白いキッチンパネル、サブウェイタイルのキッチンパネル、シルバーの調理設備、セラミックタイルの床、グレーの床) の写真

ヒューストンにある高級な中くらいな地中海スタイルのおしゃれなキッチン (アンダーカウンターシンク、シェーカースタイル扉のキャビネット、濃色木目調キャビネット、ソープストーンカウンター、シルバーの調理設備、セラミックタイルの床、茶色い床、黒いキッチンカウンター、ベージュキッチンパネル) の写真
キッチン (シェーカースタイル扉のキャビネット、ライムストーンカウンター、ソープストーンカウンター、セラミックタイルの床) の写真
1