中くらいなキッチン (シェーカースタイル扉のキャビネット、茶色いキッチンカウンター) の写真
絞り込み:
資材コスト
並び替え:今日の人気順
写真 1〜20 枚目(全 2,892 枚)
1/4

Free ebook, Creating the Ideal Kitchen. DOWNLOAD NOW
Working with this Glen Ellyn client was so much fun the first time around, we were thrilled when they called to say they were considering moving across town and might need some help with a bit of design work at the new house.
The kitchen in the new house had been recently renovated, but it was not exactly what they wanted. What started out as a few tweaks led to a pretty big overhaul of the kitchen, mudroom and laundry room. Luckily, we were able to use re-purpose the old kitchen cabinetry and custom island in the remodeling of the new laundry room — win-win!
As parents of two young girls, it was important for the homeowners to have a spot to store equipment, coats and all the “behind the scenes” necessities away from the main part of the house which is a large open floor plan. The existing basement mudroom and laundry room had great bones and both rooms were very large.
To make the space more livable and comfortable, we laid slate tile on the floor and added a built-in desk area, coat/boot area and some additional tall storage. We also reworked the staircase, added a new stair runner, gave a facelift to the walk-in closet at the foot of the stairs, and built a coat closet. The end result is a multi-functional, large comfortable room to come home to!
Just beyond the mudroom is the new laundry room where we re-used the cabinets and island from the original kitchen. The new laundry room also features a small powder room that used to be just a toilet in the middle of the room.
You can see the island from the old kitchen that has been repurposed for a laundry folding table. The other countertops are maple butcherblock, and the gold accents from the other rooms are carried through into this room. We were also excited to unearth an existing window and bring some light into the room.
Designed by: Susan Klimala, CKD, CBD
Photography by: Michael Alan Kaskel
For more information on kitchen and bath design ideas go to: www.kitchenstudio-ge.com

This spacious kitchen with beautiful views features a prefinished cherry flooring with a very dark stain. We custom made the white shaker cabinets and paired them with a rich brown quartz composite countertop. A slate blue glass subway tile adorns the backsplash. We fitted the kitchen with a stainless steel apron sink. The same white and brown color palette has been used for the island. We also equipped the island area with modern pendant lighting and bar stools for seating.
Project by Portland interior design studio Jenni Leasia Interior Design. Also serving Lake Oswego, West Linn, Vancouver, Sherwood, Camas, Oregon City, Beaverton, and the whole of Greater Portland.
For more about Jenni Leasia Interior Design, click here: https://www.jennileasiadesign.com/
To learn more about this project, click here:
https://www.jennileasiadesign.com/lake-oswego

This bespoke country cottage kitchen was designed and hand built for our clients’ picturesque cottage in the Surrey countryside. They wanted us to create a kitchen with a cosy, inviting feel in a vintage style which felt part of the architecture of their home. We explored ideas and visuals together, before the final design was agreed: a shaker style in oak and a neutral palette with integrated appliances and period features.
Traditional charm, timeless quality
The bespoke, custom made kitchen enhances the rural character and exposed oak ceiling beams of the space. It’s full of charm, with plenty of made to measure storage and a practical modern range cooker. A shaker-inspired design was chosen for all the cabinet fronts. This is a timeless authentic style with good proportions and a paired-back look that works well in a country kitchen. The simple moulding we’ve introduced here, softens the clean lines and has a delicate classic look.
Bespoke grey painted finish
The cabinet doors have been spray finished in Farrow & Ball’s Purbeck Stone, an understated, calming grey; which is also used on the handcrafted wall panelling. The wide custom-made worktops in solid oak match the beams and provide a hardwearing surface with a warm feel that will mature beautifully with age. We have oiled the worktops with a durable, clear, matt Osmo oil to retain the natural appearance.
Freestanding island
We hand built this island to add efficiency, style and storage to the kitchen. The island has been spray painted in Farrow & Ball Moles Breath, a darker, warm grey which injects a bold contrast to the Purbeck Stone. Having a compact island like this offers ours client lots of flexibility in the kitchen, and provides the perfect spot to prepare dishes, mix drinks or read the post with a morning coffee. It’s a useful feature that is fast-replacing the traditional cook’s table.

シアトルにある高級な中くらいなトラディショナルスタイルのおしゃれなキッチン (アンダーカウンターシンク、シェーカースタイル扉のキャビネット、白いキャビネット、クオーツストーンカウンター、青いキッチンパネル、磁器タイルのキッチンパネル、シルバーの調理設備、淡色無垢フローリング、黄色い床、茶色いキッチンカウンター) の写真
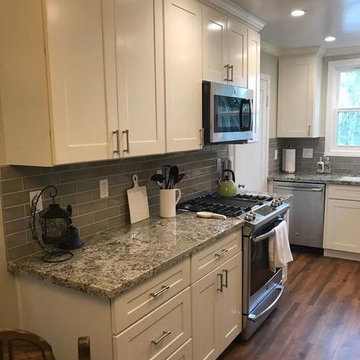
サンフランシスコにある中くらいなトラディショナルスタイルのおしゃれなキッチン (アンダーカウンターシンク、シェーカースタイル扉のキャビネット、ベージュのキャビネット、御影石カウンター、グレーのキッチンパネル、サブウェイタイルのキッチンパネル、シルバーの調理設備、濃色無垢フローリング、茶色い床、茶色いキッチンカウンター) の写真

Neil W Shaw / Elements Studio
サセックスにあるお手頃価格の中くらいなカントリー風のおしゃれなキッチン (エプロンフロントシンク、シェーカースタイル扉のキャビネット、ベージュのキャビネット、木材カウンター、白いキッチンパネル、磁器タイルのキッチンパネル、シルバーの調理設備、ラミネートの床、茶色い床、茶色いキッチンカウンター) の写真
サセックスにあるお手頃価格の中くらいなカントリー風のおしゃれなキッチン (エプロンフロントシンク、シェーカースタイル扉のキャビネット、ベージュのキャビネット、木材カウンター、白いキッチンパネル、磁器タイルのキッチンパネル、シルバーの調理設備、ラミネートの床、茶色い床、茶色いキッチンカウンター) の写真

As Annalisa put it, “We know what we like, but we’re not design people.” So she chose BODBYN doors in gray and butcher block countertops for a classic kitchen feeling. And then she hired IKD to help her design a kitchen with great flow that incorporated several non-IKEA elements.

ウィルミントンにある高級な中くらいなインダストリアルスタイルのおしゃれなアイランドキッチン (アンダーカウンターシンク、シェーカースタイル扉のキャビネット、白いキャビネット、御影石カウンター、白いキッチンパネル、サブウェイタイルのキッチンパネル、シルバーの調理設備、濃色無垢フローリング、茶色い床、茶色いキッチンカウンター) の写真
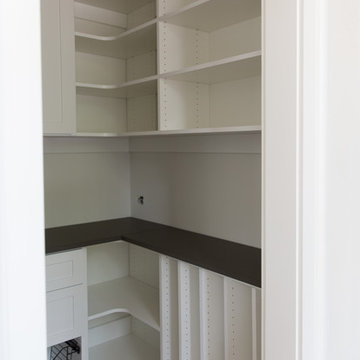
This pantry was completed in white with shaker style drawers and doors and oil rubbed bronze hardware. The counter top is a matte finish to match the hardware. Corner shelves maximize the space with wire storage baskets for more diversity and functionality. There are also vertical storage shelves for large baking sheets or serving plates.
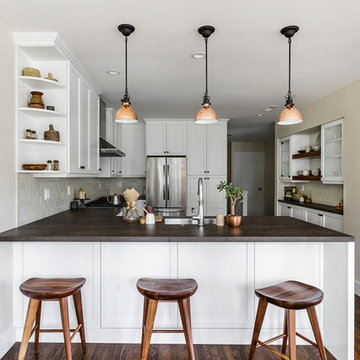
http://robjphotos.com/
サンフランシスコにある中くらいなトラディショナルスタイルのおしゃれなキッチン (シングルシンク、シェーカースタイル扉のキャビネット、白いキャビネット、人工大理石カウンター、ベージュキッチンパネル、セラミックタイルのキッチンパネル、シルバーの調理設備、無垢フローリング、茶色いキッチンカウンター) の写真
サンフランシスコにある中くらいなトラディショナルスタイルのおしゃれなキッチン (シングルシンク、シェーカースタイル扉のキャビネット、白いキャビネット、人工大理石カウンター、ベージュキッチンパネル、セラミックタイルのキッチンパネル、シルバーの調理設備、無垢フローリング、茶色いキッチンカウンター) の写真

他の地域にある中くらいなカントリー風のおしゃれなキッチン (エプロンフロントシンク、シェーカースタイル扉のキャビネット、白いキャビネット、木材カウンター、白いキッチンパネル、サブウェイタイルのキッチンパネル、シルバーの調理設備、濃色無垢フローリング、茶色い床、茶色いキッチンカウンター、窓) の写真

Cette cuisine a été refaite à neuf, dépose et curage de l'ancienne cuisine, remise aux normes de l'électricité, rénovation du sol avec carreaux de céramique à motifs et design. Changement de la fenêtre avec double vitrage. Remise en peinture des murs et plafonds. Installation de la nouvelle cuisine tout équipée, pose de la crédence. Installation d'une porte verrière afin d'ouvrir l'espace. Installation d'une table pliante pour gagner en circulation.

Kitchen Diner in this stunning extended three bedroom family home that has undergone full and sympathetic renovation keeping in tact the character and charm of a Victorian style property, together with a modern high end finish. See more of our work here: https://www.ihinteriors.co.uk

他の地域にある中くらいなトラディショナルスタイルのおしゃれなキッチン (ダブルシンク、シェーカースタイル扉のキャビネット、濃色木目調キャビネット、御影石カウンター、黒いキッチンパネル、セラミックタイルのキッチンパネル、シルバーの調理設備、濃色無垢フローリング、茶色い床、茶色いキッチンカウンター) の写真

オースティンにある中くらいなラスティックスタイルのおしゃれなキッチン (エプロンフロントシンク、シェーカースタイル扉のキャビネット、濃色木目調キャビネット、御影石カウンター、グレーのキッチンパネル、セラミックタイルのキッチンパネル、シルバーの調理設備、コンクリートの床、茶色い床、茶色いキッチンカウンター) の写真

サクラメントにあるお手頃価格の中くらいなトラディショナルスタイルのおしゃれなキッチン (シェーカースタイル扉のキャビネット、中間色木目調キャビネット、茶色いキッチンパネル、パネルと同色の調理設備、無垢フローリング、御影石カウンター、モザイクタイルのキッチンパネル、茶色い床、茶色いキッチンカウンター) の写真

A bold, masculine kitchen remodel in a Craftsman style home. We went dark and bold on the cabinet color and let the rest remain bright and airy to balance it out.

The kitchen is literally bathed in beautiful beige light that evokes a feeling of warmth, comfort and peace. All pieces of furniture are decorated in one color, which perfectly matches the color of the walls, ceiling and floor.
On the walls, you can see several abstract paintings by contemporary artists that act as impressive decorative elements and look great against the pink background of the interior.
Try improving your own kitchen as well. The Grandeur Hills Group design studio is pleased to help you make your kitchen one of the jewels of New York!
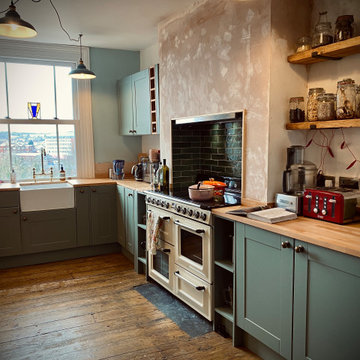
In progress picture - With the incorporation of a recess alcove for the cooker to sit in, vital floor space was gained for ease of moving around the kitchen. The addition of extra units, and open shelves meant that the work surfaces were cleared of clutter, providing greater space for food prep.
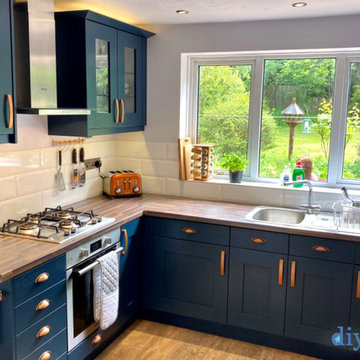
An Innova Norton Cobham Blue Shaker Kitchen - Supplied By DIY Kitchens
サリーにあるお手頃価格の中くらいなトラディショナルスタイルのおしゃれなキッチン (シェーカースタイル扉のキャビネット、青いキャビネット、木材カウンター、アイランドなし、茶色いキッチンカウンター) の写真
サリーにあるお手頃価格の中くらいなトラディショナルスタイルのおしゃれなキッチン (シェーカースタイル扉のキャビネット、青いキャビネット、木材カウンター、アイランドなし、茶色いキッチンカウンター) の写真
中くらいなキッチン (シェーカースタイル扉のキャビネット、茶色いキッチンカウンター) の写真
1