キッチン (シェーカースタイル扉のキャビネット、茶色いキッチンカウンター、木材カウンター) の写真
絞り込み:
資材コスト
並び替え:今日の人気順
写真 1〜20 枚目(全 2,887 枚)
1/4

This walk-in pantry with Dura Supreme cabinetry Hudson Heritage finish and Boos Butcher block countertop from Richelieu feels country fresh. The pipe shelving between cabinets with barnwood shelves supplied by KSI Designer give this space an industrial rustic feel. Photography by Beth Singer.

リッチモンドにある高級な広いカントリー風のおしゃれなキッチン (白いキャビネット、木材カウンター、白いキッチンパネル、サブウェイタイルのキッチンパネル、無垢フローリング、茶色い床、茶色いキッチンカウンター、エプロンフロントシンク、シルバーの調理設備、シェーカースタイル扉のキャビネット) の写真

他の地域にある中くらいなカントリー風のおしゃれなキッチン (エプロンフロントシンク、シェーカースタイル扉のキャビネット、白いキャビネット、木材カウンター、白いキッチンパネル、サブウェイタイルのキッチンパネル、シルバーの調理設備、濃色無垢フローリング、茶色い床、茶色いキッチンカウンター、窓) の写真

アトランタにある広い地中海スタイルのおしゃれなキッチン (シェーカースタイル扉のキャビネット、青いキャビネット、木材カウンター、マルチカラーのキッチンパネル、シルバーの調理設備、エプロンフロントシンク、テラコッタタイルの床、茶色いキッチンカウンター) の写真

Spires Interiors recently completed a new build project in Earls Colne, near Colchester Essex, encompassing the design and installation of a new kitchen and open-plan dining space, and utility room.
The house is set in an incredibly scenic spot, and the customers have a passion for natural materials and in particular solid wood. They wanted a traditional finish in the kitchen, complemented by a colour palette that wouldn’t date, and found that our in-frame range offered exactly what they were looking for. The combination of different worktops works so well in the space as it adds character, charm, and a natural feel to the room, as well as warmth from the solid wood worktops. There is a living space at the end of the room and the colours and tone of the space reflect the relaxing area created.
Made-to-measure doors and cabinets give us the flexibility to utilise every space in the kitchen by creating little units with pull-outs and custom-sized cabinets to make the room work as functionally as possible. The overmantle itself was manufactured in three parts after getting the specification from the design team and working with the clients to get it as the customers wanted.
Working with these customers and understanding what they wanted was a pleasure, as they brought plenty of ideas to the project and were open to new ideas from our design team. Together we came up with a fantastic kitchen that they can enjoy for many years to come.

Cette cuisine a été refaite à neuf, dépose et curage de l'ancienne cuisine, remise aux normes de l'électricité, rénovation du sol avec carreaux de céramique à motifs et design. Changement de la fenêtre avec double vitrage. Remise en peinture des murs et plafonds. Installation de la nouvelle cuisine tout équipée, pose de la crédence. Installation d'une porte verrière afin d'ouvrir l'espace. Installation d'une table pliante pour gagner en circulation.

Kitchen Diner in this stunning extended three bedroom family home that has undergone full and sympathetic renovation keeping in tact the character and charm of a Victorian style property, together with a modern high end finish. See more of our work here: https://www.ihinteriors.co.uk

インディアナポリスにある低価格の小さなカントリー風のおしゃれなキッチン (ドロップインシンク、シェーカースタイル扉のキャビネット、白いキャビネット、木材カウンター、白いキッチンパネル、サブウェイタイルのキッチンパネル、シルバーの調理設備、セラミックタイルの床、黒い床、茶色いキッチンカウンター) の写真

Expansive kitchen with vaulted ceilings, butcher block on top of blue island, shaker whit cabinets on the perimeter, shiplap wrapped hood vent, quartz counters and deco pendant lights. Satin brass pot filler set in deco ceramic tile below a shiplap hood. Beveled subway tile splash.
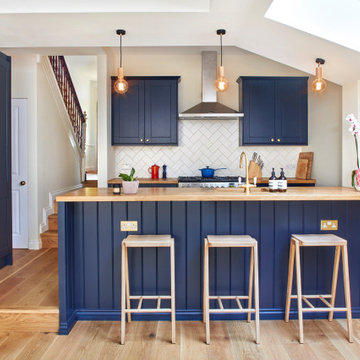
ロンドンにあるトランジショナルスタイルのおしゃれなキッチン (アンダーカウンターシンク、シェーカースタイル扉のキャビネット、青いキャビネット、木材カウンター、白いキッチンパネル、パネルと同色の調理設備、無垢フローリング、茶色い床、茶色いキッチンカウンター) の写真

ロンドンにあるコンテンポラリースタイルのおしゃれなキッチン (アンダーカウンターシンク、シェーカースタイル扉のキャビネット、黒いキャビネット、木材カウンター、白いキッチンパネル、サブウェイタイルのキッチンパネル、パネルと同色の調理設備、無垢フローリング、茶色い床、茶色いキッチンカウンター) の写真
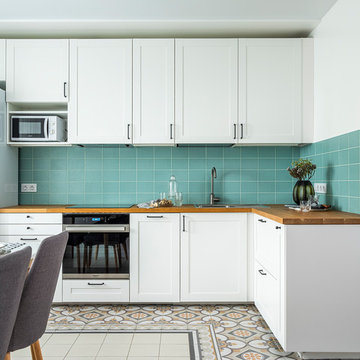
モスクワにあるコンテンポラリースタイルのおしゃれなキッチン (シェーカースタイル扉のキャビネット、白いキャビネット、木材カウンター、アイランドなし、茶色いキッチンカウンター、ドロップインシンク、青いキッチンパネル、白い調理設備、マルチカラーの床) の写真
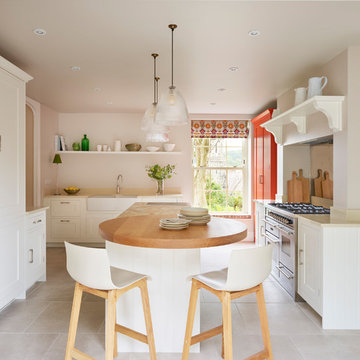
ロンドンにあるトランジショナルスタイルのおしゃれなキッチン (エプロンフロントシンク、シェーカースタイル扉のキャビネット、白いキャビネット、木材カウンター、シルバーの調理設備、ベージュの床、茶色いキッチンカウンター) の写真

The kitchen has been cleverly designed to maximise the space. The tall fridge/freezer unit has been dropped to fit the ceiling height and the corner unit houses a pull-out larder cupboard. Oak worktops and live edge solid oak shelving add warmth. The Ercol dining chairs are vintage, with new cushions upholstered in Christopher Farr cloth.

ボストンにある高級な中くらいなカントリー風のおしゃれなキッチン (エプロンフロントシンク、シェーカースタイル扉のキャビネット、白いキャビネット、木材カウンター、白いキッチンパネル、磁器タイルのキッチンパネル、シルバーの調理設備、無垢フローリング、マルチカラーの床、茶色いキッチンカウンター) の写真
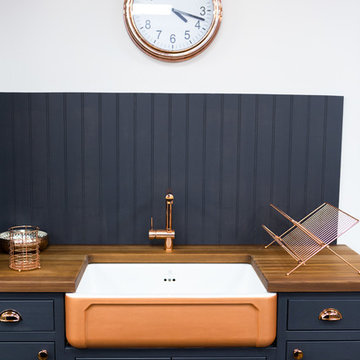
エセックスにあるお手頃価格の小さなトランジショナルスタイルのおしゃれなI型キッチン (シェーカースタイル扉のキャビネット、木材カウンター、木材のキッチンパネル、エプロンフロントシンク、青いキャビネット、青いキッチンパネル、茶色いキッチンカウンター) の写真

ワシントンD.C.にある高級な広いトランジショナルスタイルのおしゃれなキッチン (白いキャビネット、木材カウンター、グレーのキッチンパネル、石タイルのキッチンパネル、パネルと同色の調理設備、茶色い床、シェーカースタイル扉のキャビネット、無垢フローリング、茶色いキッチンカウンター) の写真

Homeowner did a complete overhaul remodel of their home, after the area surrounding it was devastated by a straight-line winds & a tornado.
Their contractor custom-made the island top, wood hood and farm sink base out of the downed trees from their property.
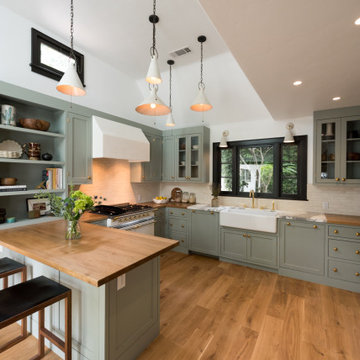
タンパにあるシャビーシック調のおしゃれなキッチン (エプロンフロントシンク、シェーカースタイル扉のキャビネット、緑のキャビネット、木材カウンター、ベージュキッチンパネル、白い調理設備、無垢フローリング、茶色い床、茶色いキッチンカウンター) の写真

Gut renovation re-configured 168 square foot kitchen, mud closet and half bath.
ニューヨークにある高級な広いカントリー風のおしゃれなペニンシュラキッチン (エプロンフロントシンク、シェーカースタイル扉のキャビネット、グレーのキャビネット、木材カウンター、白いキッチンパネル、セラミックタイルのキッチンパネル、シルバーの調理設備、磁器タイルの床、青い床、茶色いキッチンカウンター) の写真
ニューヨークにある高級な広いカントリー風のおしゃれなペニンシュラキッチン (エプロンフロントシンク、シェーカースタイル扉のキャビネット、グレーのキャビネット、木材カウンター、白いキッチンパネル、セラミックタイルのキッチンパネル、シルバーの調理設備、磁器タイルの床、青い床、茶色いキッチンカウンター) の写真
キッチン (シェーカースタイル扉のキャビネット、茶色いキッチンカウンター、木材カウンター) の写真
1