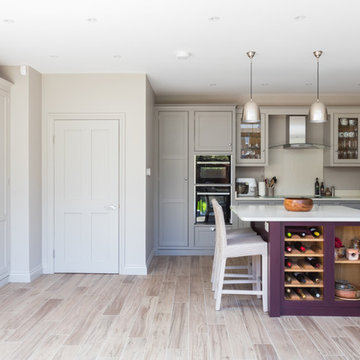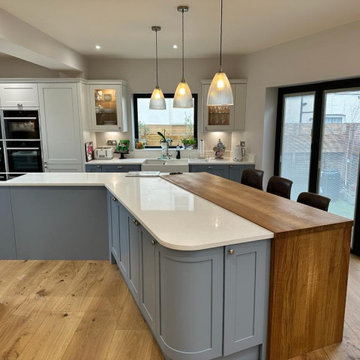キッチン (シェーカースタイル扉のキャビネット、グレーとクリーム色、ライムストーンカウンター) の写真
絞り込み:
資材コスト
並び替え:今日の人気順
写真 1〜3 枚目(全 3 枚)
1/4

A spacious Tudor Revival in Lower Westchester was revamped with an open floor plan and large kitchen with breakfast area and counter seating. The leafy view on the range wall was preserved with a series of large leaded glass windows by LePage. Wire brushed quarter sawn oak cabinetry in custom stain lends the space warmth and old world character. Kitchen design and custom cabinetry by Studio Dearborn. Architect Ned Stoll, Stoll and Stoll. Pietra Cardosa limestone counters by Rye Marble and Stone. Appliances by Wolf and Subzero; range hood by Best. Cabinetry color: Benjamin Moore Brushed Aluminum. Hardware by Schaub & Company. Stools by Arteriors Home. Shell chairs with dowel base, Modernica. Photography Neil Landino.

Elina Pasok
サリーにある中くらいなコンテンポラリースタイルのおしゃれなキッチン (ダブルシンク、シェーカースタイル扉のキャビネット、ライムストーンカウンター、シルバーの調理設備、グレーの床、グレーとクリーム色) の写真
サリーにある中くらいなコンテンポラリースタイルのおしゃれなキッチン (ダブルシンク、シェーカースタイル扉のキャビネット、ライムストーンカウンター、シルバーの調理設備、グレーの床、グレーとクリーム色) の写真

bespoke kitchen island with breakfast bar
サセックスにあるラグジュアリーな中くらいなコンテンポラリースタイルのおしゃれなキッチン (エプロンフロントシンク、シェーカースタイル扉のキャビネット、白いキャビネット、ライムストーンカウンター、白いキッチンパネル、黒い調理設備、淡色無垢フローリング、茶色い床、白いキッチンカウンター、グレーとクリーム色) の写真
サセックスにあるラグジュアリーな中くらいなコンテンポラリースタイルのおしゃれなキッチン (エプロンフロントシンク、シェーカースタイル扉のキャビネット、白いキャビネット、ライムストーンカウンター、白いキッチンパネル、黒い調理設備、淡色無垢フローリング、茶色い床、白いキッチンカウンター、グレーとクリーム色) の写真
キッチン (シェーカースタイル扉のキャビネット、グレーとクリーム色、ライムストーンカウンター) の写真
1